20611 Coppersmith Drive, Ashburn, VA 20147
- $675,000
- 4
- BD
- 4
- BA
- 2,309
- SqFt
- Sold Price
- $675,000
- List Price
- $660,000
- Closing Date
- Mar 25, 2020
- Days on Market
- 5
- Status
- CLOSED
- MLS#
- VALO401932
- Bedrooms
- 4
- Bathrooms
- 4
- Full Baths
- 3
- Half Baths
- 1
- Living Area
- 2,309
- Lot Size (Acres)
- 0.16
- Style
- Colonial
- Year Built
- 1999
- County
- Loudoun
- School District
- Loudoun County Public Schools
Property Description
This gorgeous 4 bedroom, 3.5 bath home, nestled in sought-after Ashburn Farm community will stun you with its dazzling finishes. This luxurious Bradbury model has an extended bump-out and complete brick front. What s more inviting than walking up a brick and flagstone walkway, and being greeted by an updated wooden front door with elongated sidelight panels? Did we mention an awesome front porch, great for enjoying mild weather days? This home has hardwood floors throughout the main level. Freshly painted throughout with new carpet on the upper level. Charming formal living and dining room. Kitchen has been updated with granite counter tops, stainless steel appliances and opens to a large family room with fireplace. Huge master bedroom with vaulted ceiling and walk-in closet. Master bathroom has been recently updated with double vanity and frameless shower. The home also has a Gorgeous Trex Deck that is accessible from the kitchen and fully finished basement. Fully finished walk-up basement has a built-in bar perfect for entertaining, equipped with full bathroom, an extra room perfect for a gym, home office or additional bedroom. NEW HVAC (2020), New roof (2018), Water Heater (2018), and 5 zone Irrigation system. You don't want to miss this one!
Additional Information
- Subdivision
- Ashburn Farm
- Taxes
- $6172
- HOA Fee
- $86
- HOA Frequency
- Monthly
- Amenities
- Basketball Courts, Baseball Field, Tot Lots/Playground, Tennis Courts, Swimming Pool, Soccer Field, Pool - Outdoor, Picnic Area, Jog/Walk Path, Dining Rooms, Community Center, Common Grounds
- School District
- Loudoun County Public Schools
- Middle School
- Trailside
- High School
- Stone Bridge
- Fireplaces
- 1
- Garage
- Yes
- Garage Spaces
- 2
- Exterior Features
- Underground Lawn Sprinkler, Bump-outs, Street Lights
- Community Amenities
- Basketball Courts, Baseball Field, Tot Lots/Playground, Tennis Courts, Swimming Pool, Soccer Field, Pool - Outdoor, Picnic Area, Jog/Walk Path, Dining Rooms, Community Center, Common Grounds
- Heating
- Forced Air, Central
- Heating Fuel
- Natural Gas, Central
- Cooling
- Heat Pump(s), Central A/C
- Water
- Public
- Sewer
- Public Sewer
- Basement
- Yes
Mortgage Calculator
Listing courtesy of Keller Williams Chantilly Ventures, LLC. Contact: 5712350129
Selling Office: .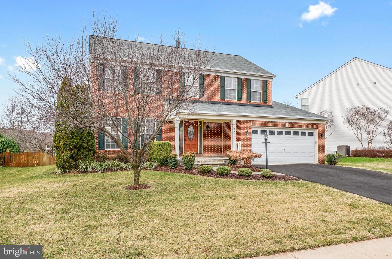
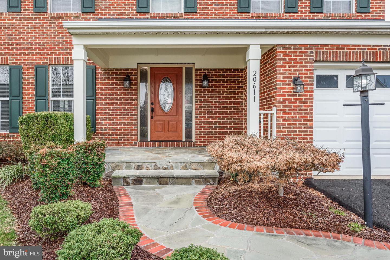
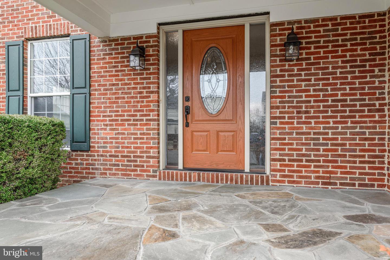
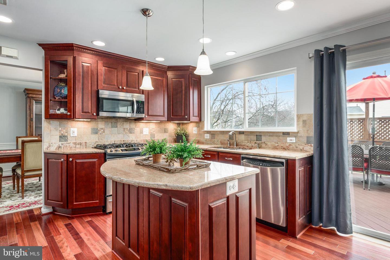
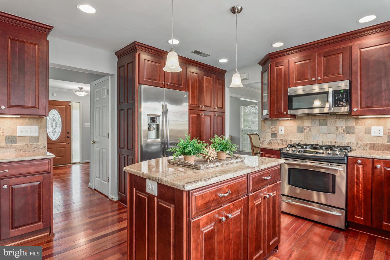
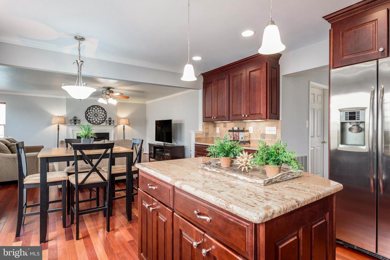
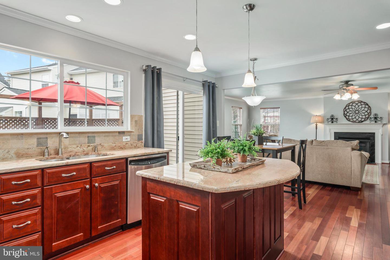
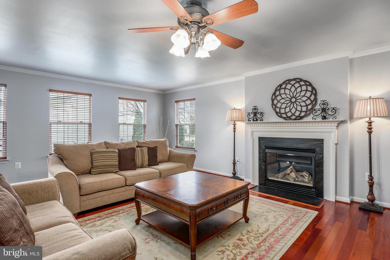
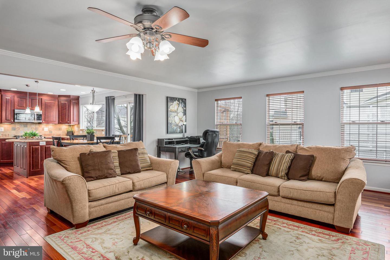
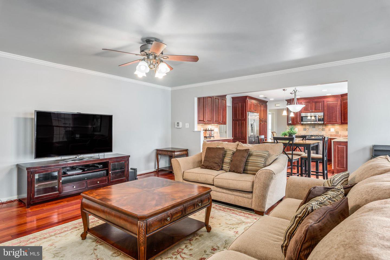
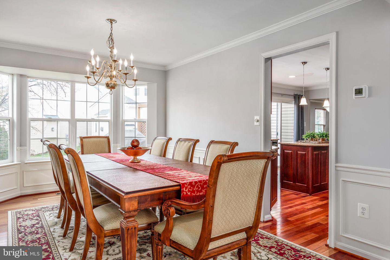
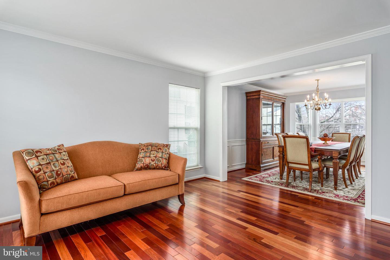

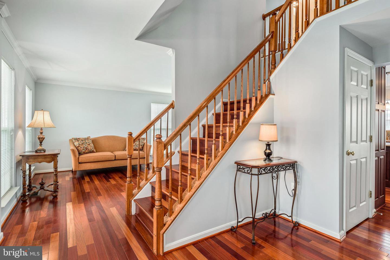

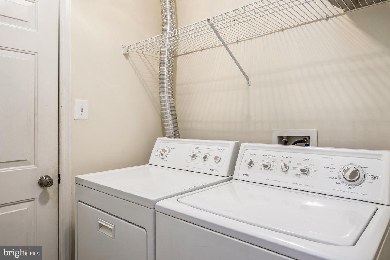
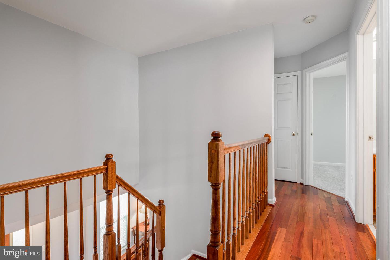

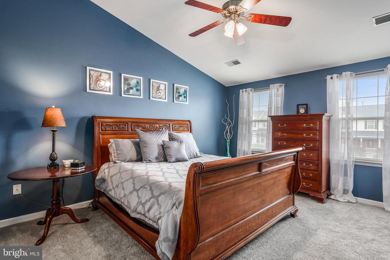
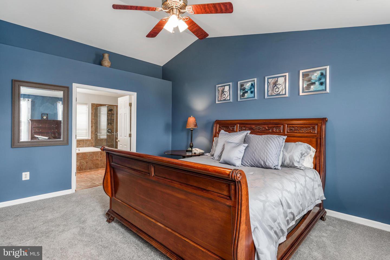

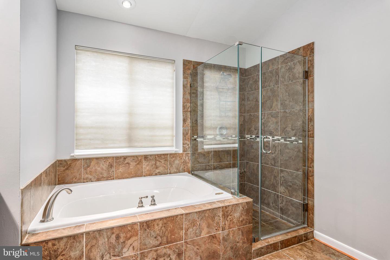
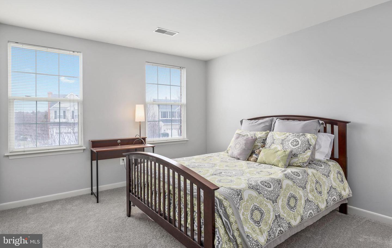
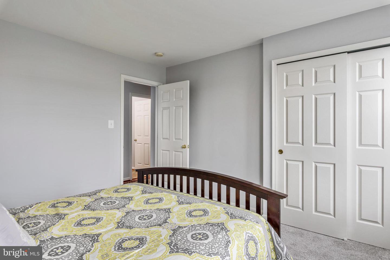
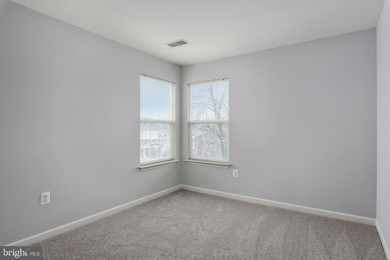
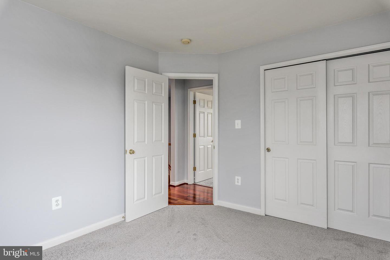

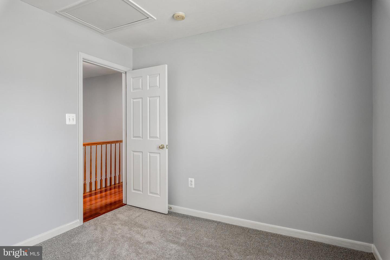
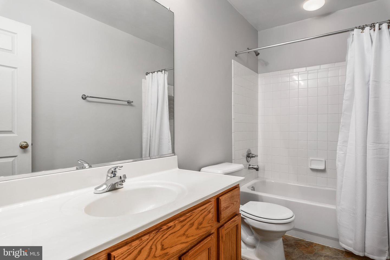
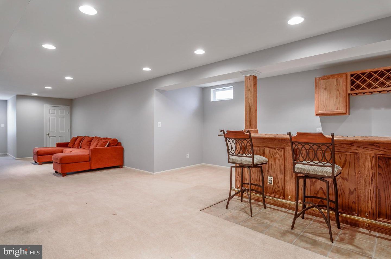
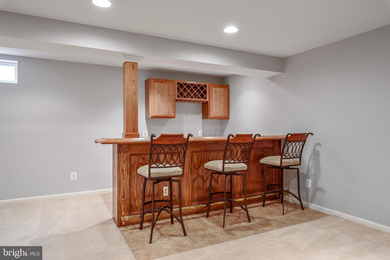
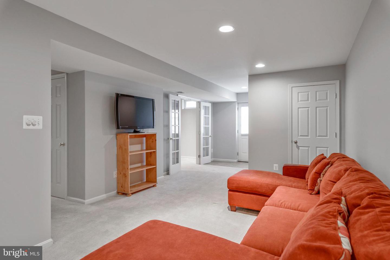
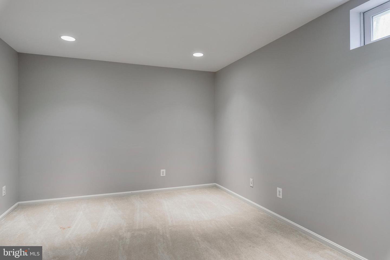
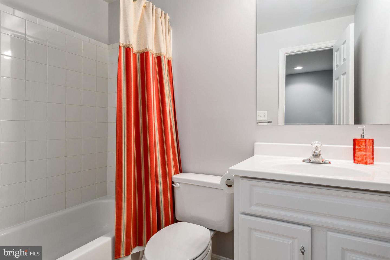
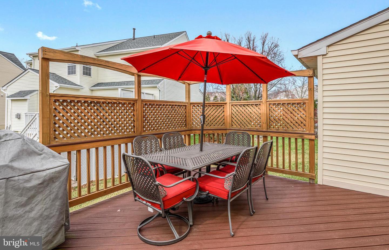
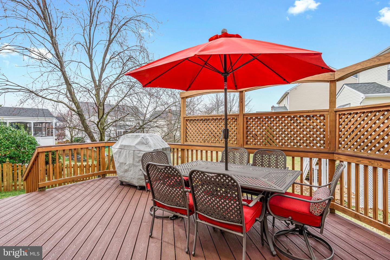
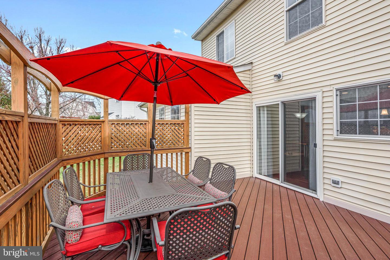
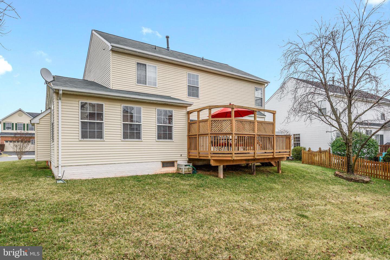
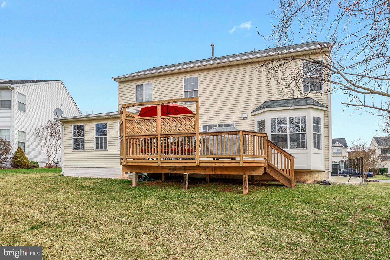
/u.realgeeks.media/bailey-team/image-2018-11-07.png)