25565 Upper Clubhouse Drive, Chantilly, VA 20152
- $660,000
- 5
- BD
- 4
- BA
- 2,345
- SqFt
- Sold Price
- $660,000
- List Price
- $665,000
- Closing Date
- Mar 27, 2020
- Days on Market
- 88
- Status
- CLOSED
- MLS#
- VALO398652
- Bedrooms
- 5
- Bathrooms
- 4
- Full Baths
- 3
- Half Baths
- 1
- Living Area
- 2,345
- Lot Size (Acres)
- 0.2
- Style
- Colonial
- Year Built
- 1996
- County
- Loudoun
- School District
- Loudoun County Public Schools
Property Description
Over 3200 Sq. Ft. of Spacious Living! The Devereux-5 Model with a 3 Level Rear Bump Out. New Carpet in the Formal Living Room & Dining Room. Hardwood flooring on the Main Level to the Sun Lit Family Room & adjacent Gourmet Kitchen, New 5 Burner Gas Kitchen Aide Cook top, 27 Cubic Feet LG Inverted Linear French Doors Refrigerator with 2 Lower Freezer Doors, LG Dishwasher, Granite Counters, Double Oven and Built-in Microwave. Updated Powder Room and Home Office with Bay Window all on the Main Level. Upper Level with continuous Hardwoods on Stairs, Hallway and all Bedrooms. All Bedrooms with Walk-in Closets or Double Wall Closet and Ceiling Fans. Updated Hallway Full Bath and Laundry on Bedroom Level with Front Load Washer and Dryer. Master Suite with Sitting Room with Tray Ceiling, French Doors leading to Master Bedroom and Luxury Master Bath on Opposite Side and 2 Walk-in Closets. Lower Level Walk-out Basement with Ceramic Tile through out with Spacious Rec Room, Full Bath and 5 Bedroom/Media Room. Walk- out to the Rear Yard Brick Patio, Lawn Area and low maintenance Deck off the Gourmet Kitchen. Newer Lennox HVAC System, Raheem Performance 75 Gallon Gas Water Heater and Upgraded Roof Shingles. New Sliding Glass Door off of Kitchen to Deck. Make this your Home Sweet Home! Nearby to New High School Paul Vi opening August of this year!
Additional Information
- Subdivision
- South Riding
- Taxes
- $5989
- HOA Fee
- $78
- HOA Frequency
- Monthly
- Interior Features
- Built-Ins, Carpet, Ceiling Fan(s), Crown Moldings, Family Room Off Kitchen, Formal/Separate Dining Room, Kitchen - Gourmet, Kitchen - Island, Primary Bath(s), Pantry, Recessed Lighting, Walk-in Closet(s), Wood Floors, Chair Railings
- Amenities
- Club House, Common Grounds, Community Center, Golf Club, Golf Course, Golf Course Membership Available, Jog/Walk Path, Pool - Outdoor, Swimming Pool, Tot Lots/Playground, Tennis Courts, Basketball Courts, Party Room, Soccer Field, Volleyball Courts
- School District
- Loudoun County Public Schools
- Elementary School
- Hutchison Farm
- Middle School
- J. Michael Lunsford
- High School
- Freedom
- Fireplaces
- 1
- Fireplace Description
- Screen, Marble, Mantel(s)
- Flooring
- Carpet, Hardwood, Ceramic Tile, Partially Carpeted
- Garage
- Yes
- Garage Spaces
- 2
- Exterior Features
- Bump-outs, Sidewalks
- Community Amenities
- Club House, Common Grounds, Community Center, Golf Club, Golf Course, Golf Course Membership Available, Jog/Walk Path, Pool - Outdoor, Swimming Pool, Tot Lots/Playground, Tennis Courts, Basketball Courts, Party Room, Soccer Field, Volleyball Courts
- View
- Golf Course
- Heating
- Forced Air, Central
- Heating Fuel
- Natural Gas
- Cooling
- Ceiling Fan(s), Central A/C
- Roof
- Shingle
- Utilities
- Cable TV Available, Electric Available, Fiber Optics Available, Natural Gas Available, Phone Available, Sewer Available, Water Available, Phone Connected
- Water
- Public
- Sewer
- Public Sewer
- Room Level
- Bedroom 2: Upper 1, Bedroom 3: Upper 1, Bedroom 4: Upper 1, Bathroom 1: Upper 1, Primary Bedroom: Upper 1, Sitting Room: Upper 1, Primary Bathroom: Upper 1, Laundry: Upper 1, Living Room: Main, Dining Room: Main, Office: Main, Family Room: Main, Kitchen: Main, Bedroom 5: Lower 1, Recreation Room: Lower 1, Bathroom 3: Lower 1, Other: Lower 1
- Basement
- Yes
Mortgage Calculator
Listing courtesy of Pearson Smith Realty, LLC. Contact: listinginquires@pearsonsmithrealty.com
Selling Office: .
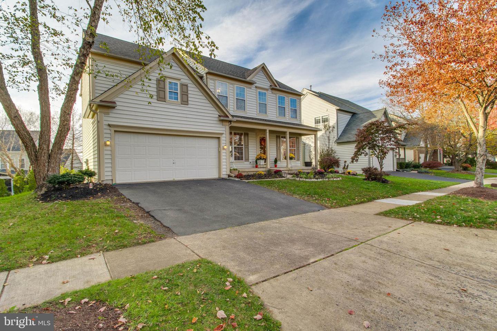
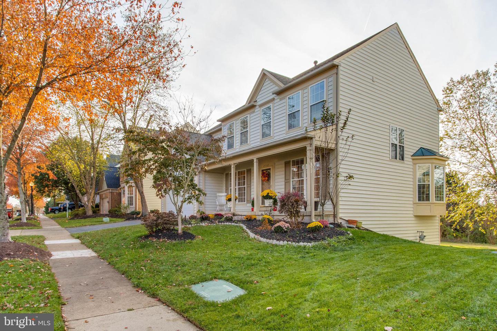



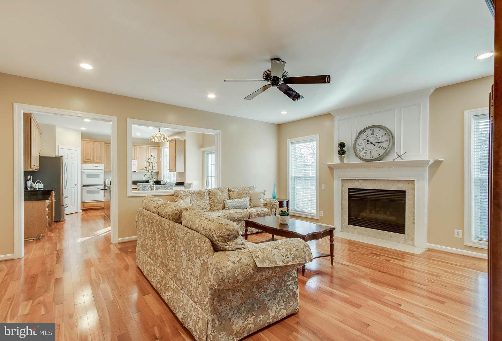
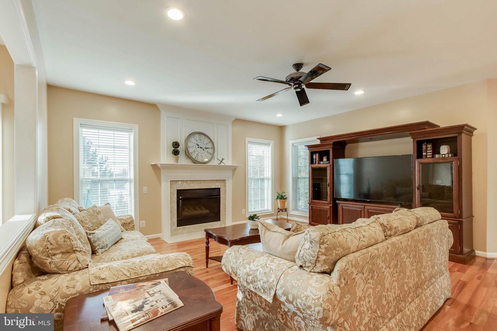
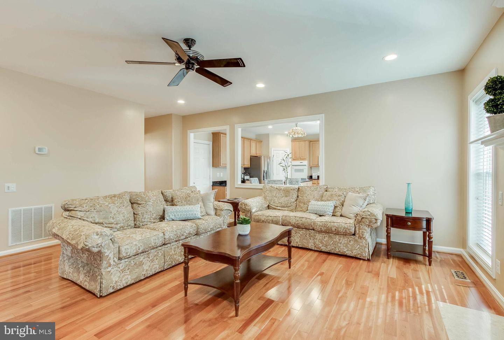

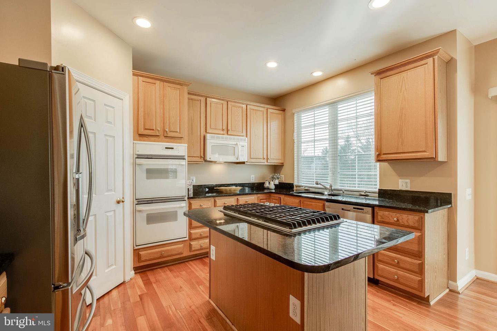

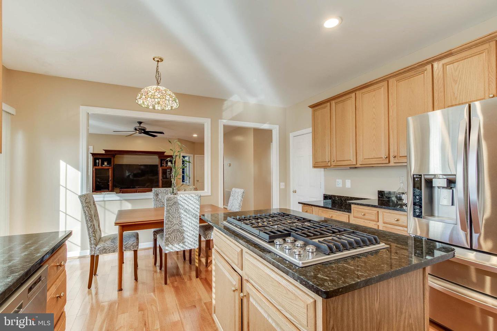




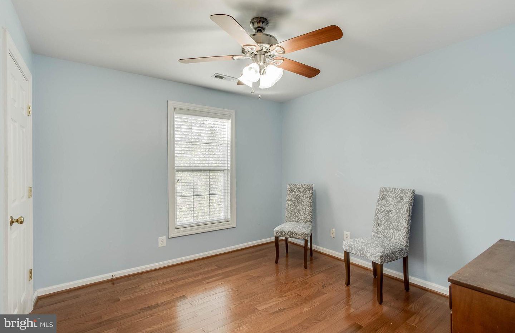
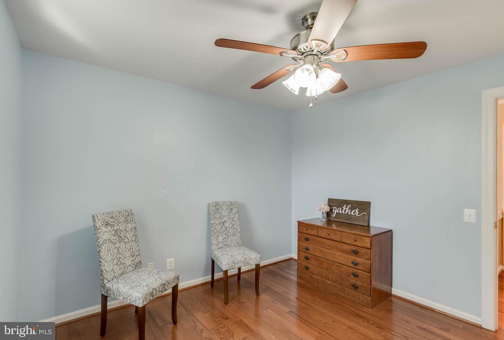

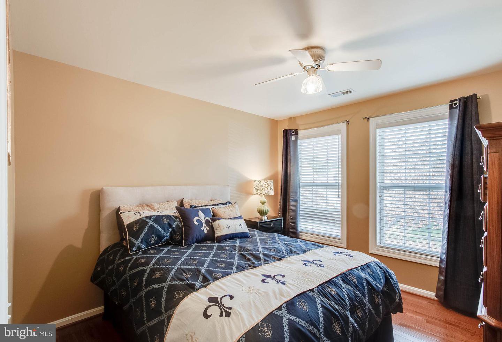
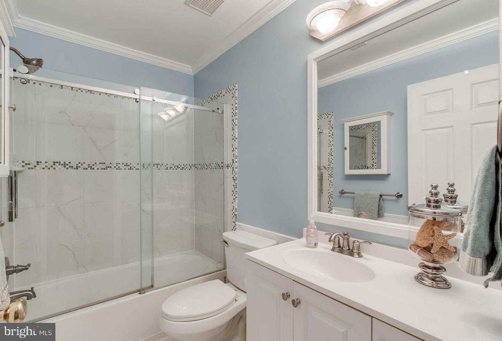
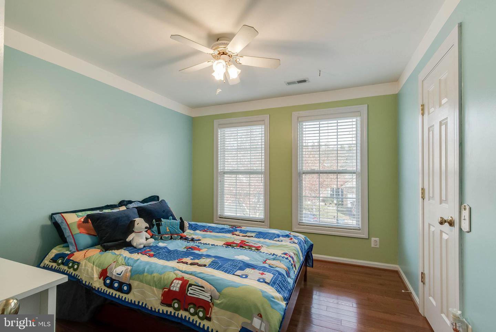
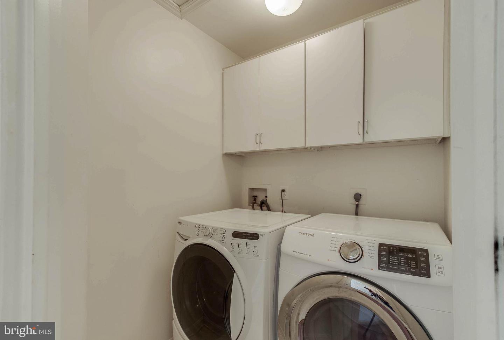


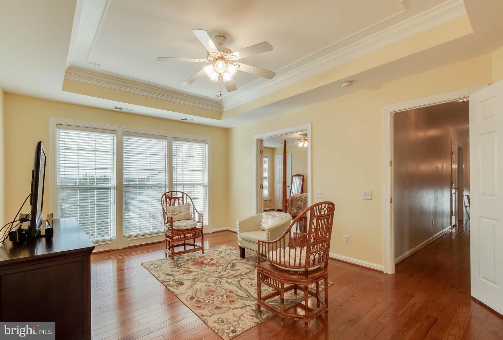



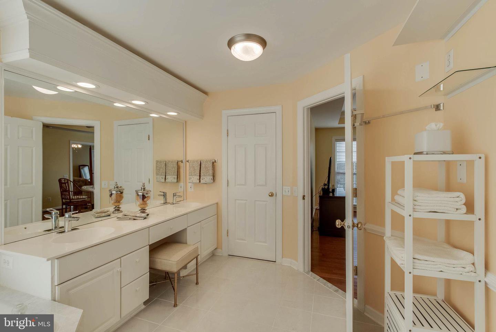
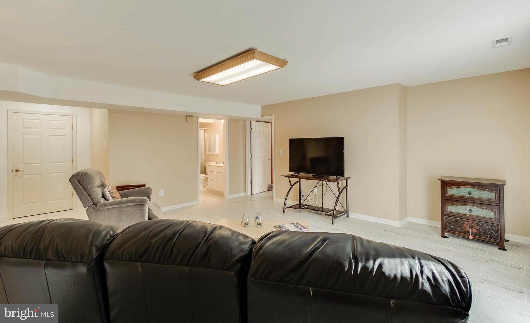
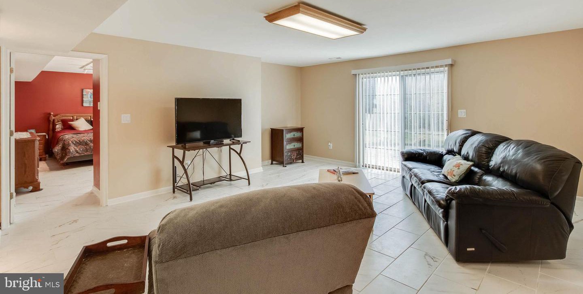

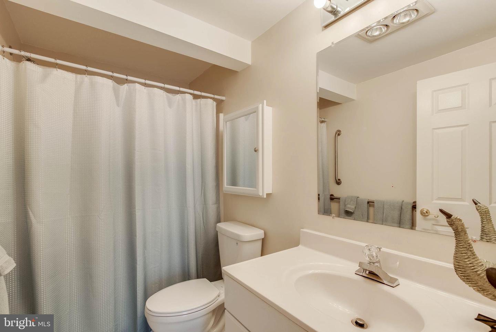
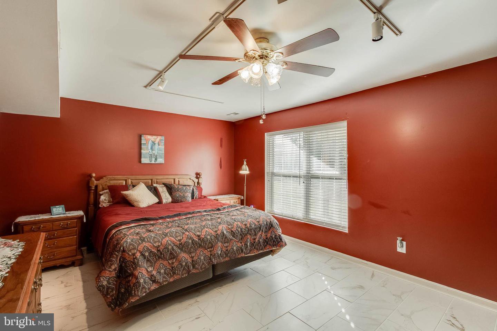

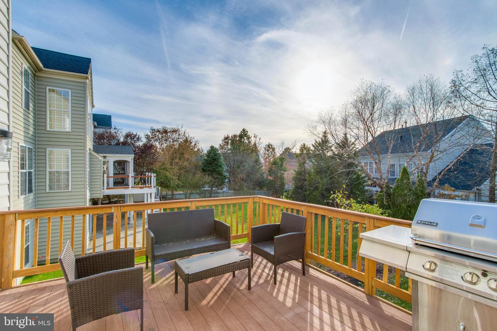




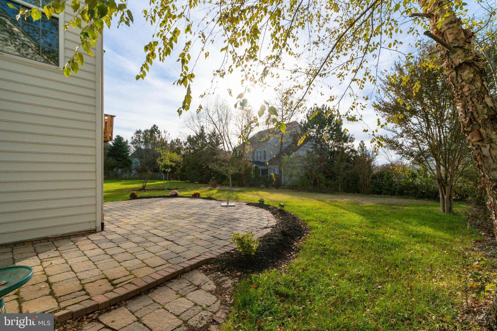

/u.realgeeks.media/bailey-team/image-2018-11-07.png)