12462 James Monroe Highway, Leesburg, VA 20176
- $485,000
- 4
- BD
- 4
- BA
- 1,638
- SqFt
- Sold Price
- $485,000
- List Price
- $485,000
- Closing Date
- Dec 10, 2020
- Days on Market
- 164
- Status
- CLOSED
- MLS#
- VALO398124
- Bedrooms
- 4
- Bathrooms
- 4
- Full Baths
- 3
- Half Baths
- 1
- Living Area
- 1,638
- Lot Size (Acres)
- 5.75
- Style
- Colonial, Farmhouse/National Folk
- Year Built
- 1892
- County
- Loudoun
- School District
- Loudoun County Public Schools
Property Description
The wait is over! This beautiful home was stripped down to the studs and rebuilt from ground up. Opportunity to own a beautiful custom built home nestled in on almost 12 acres of land on a gorgeous lot next to the river. This includes the lot the home is on of 5.75 acres as well as the adjoining lot of another 5.83 acres. We have added more bedrooms, bathrooms and living space. This stunning home now features 4 bedrooms, 3.5 bathrooms and over 2000 square feet of living space. Pull up to the home and be welcomed by a beautifully manicured landscaping, walk up to the front door and enjoy the serenity on the front porch. Once you walk in you will be welcomed by an open floor main level living with gleaming brand new hardwood floors throughout the entire main level. Gourmet kitchen features a large island, custom built cabinets, granite counters, gorgeous backsplash and brand new stainless steel appliances. Beautiful family room allows loads of natural sunlight in through the entire wall of glass doors and opens up to a gorgeous deck overlooking the mature landscape of this property. Upstairs features 3 bedrooms, 2 full bathrooms and the laundry room as well. For your convenience this property features a tankless water heater system. Basement features a large family space, 4th bedroom with a large fireplace as focal point and a full bathroom. This home also features a large detached workshop garage with it's own heating and air conditioning system. Bring your buyers to this personal oasis!
Additional Information
- Subdivision
- Catoctin
- Taxes
- $4731
- Interior Features
- Ceiling Fan(s), Recessed Lighting, Kitchen - Island, Breakfast Area, Carpet, Dining Area, Floor Plan - Traditional, Formal/Separate Dining Room, Soaking Tub, WhirlPool/HotTub, Wood Floors, Family Room Off Kitchen, Floor Plan - Open, Kitchen - Gourmet, Kitchen - Eat-In, Primary Bath(s), Skylight(s), Upgraded Countertops, Walk-in Closet(s)
- School District
- Loudoun County Public Schools
- Elementary School
- Lucketts
- Middle School
- Smart's Mill
- High School
- Tuscarora
- Garage
- Yes
- Garage Spaces
- 1
- Heating
- Forced Air
- Heating Fuel
- Natural Gas
- Cooling
- Central A/C, Ceiling Fan(s)
- Water
- Well
- Sewer
- Septic Exists
- Room Level
- Primary Bedroom: Upper 1, Primary Bathroom: Upper 1, Family Room: Main, Bedroom 2: Upper 1, Living Room: Main, Bedroom 3: Upper 1, Kitchen: Main, Half Bath: Main, Sun/Florida Room: Main, Full Bath: Lower 1
- Basement
- Yes
Mortgage Calculator
Listing courtesy of Keller Williams Chantilly Ventures, LLC. Contact: 5712350129
Selling Office: .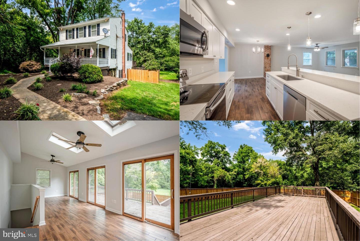
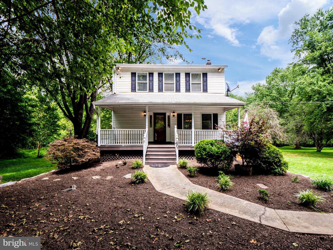
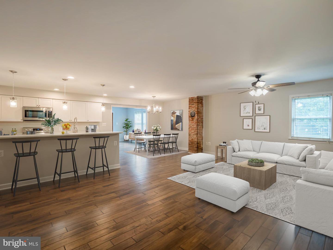
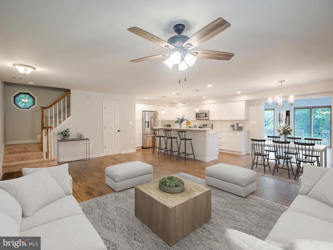
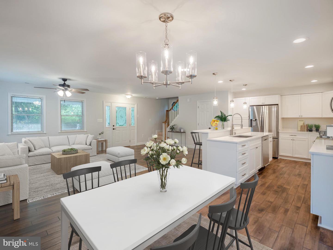
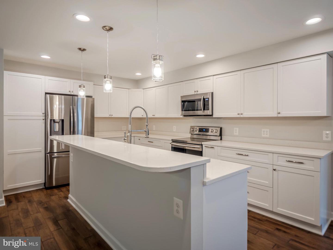
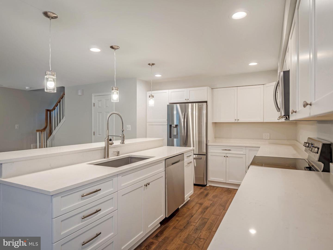
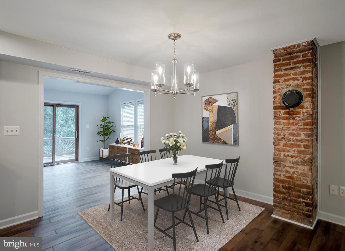
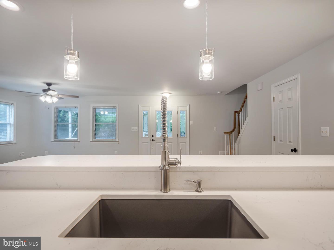
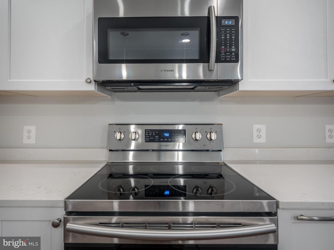
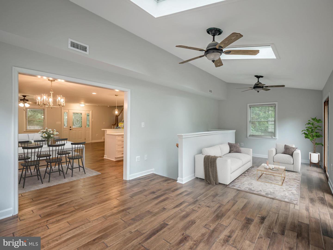
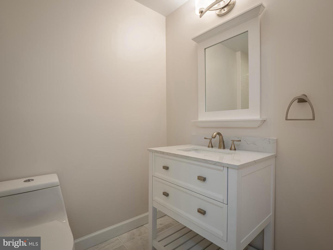
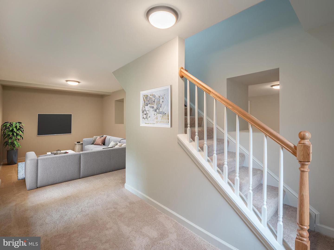
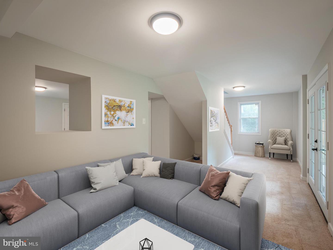
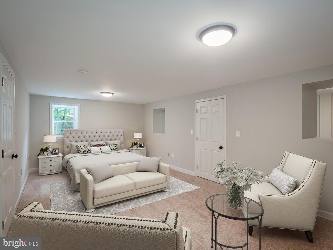
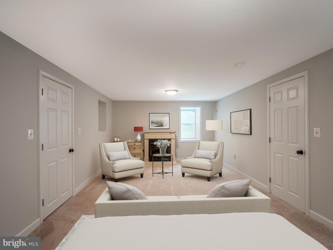
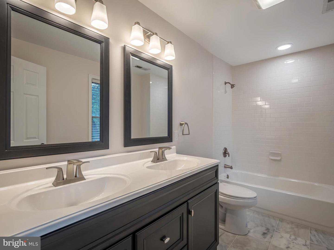
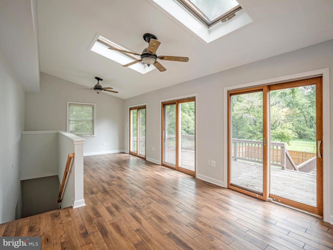
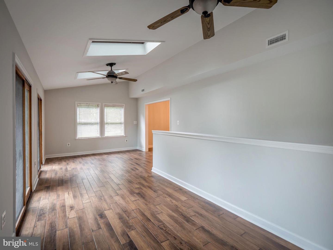
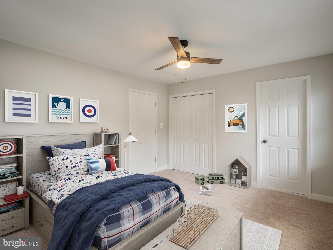
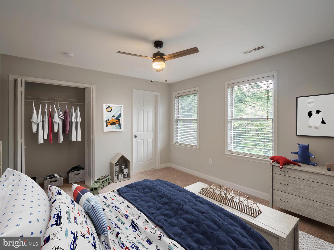
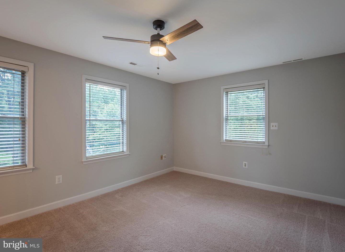
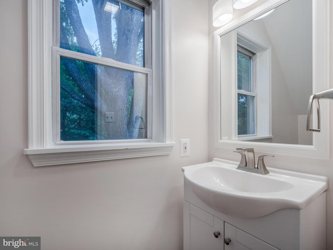
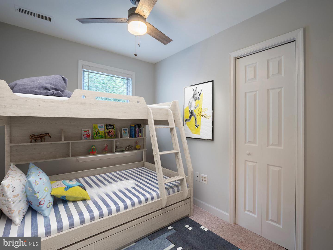
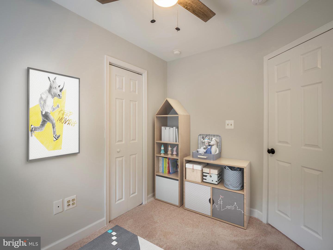
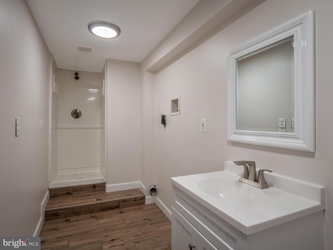
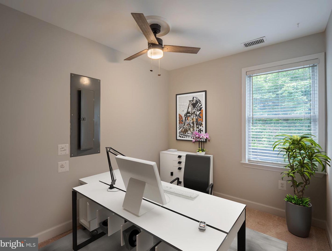
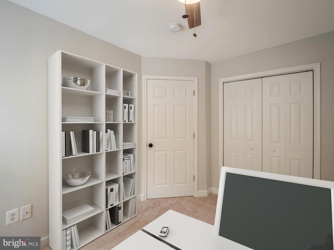
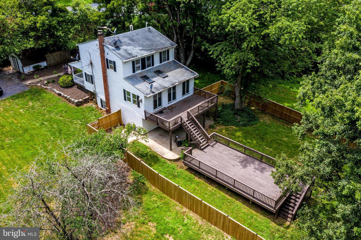
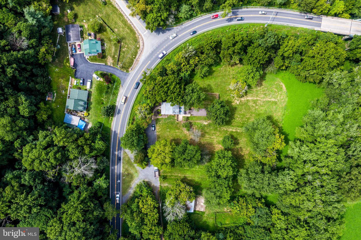
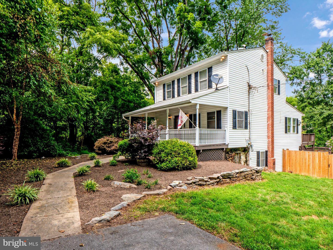
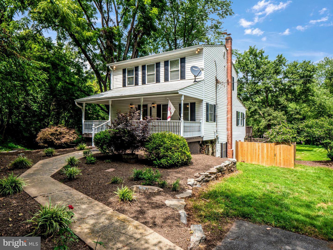
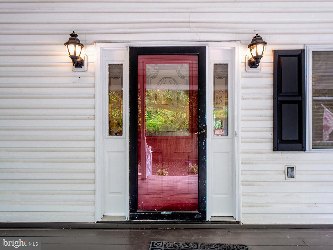
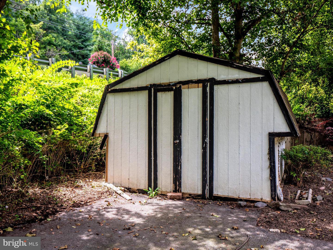
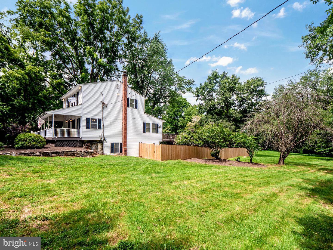
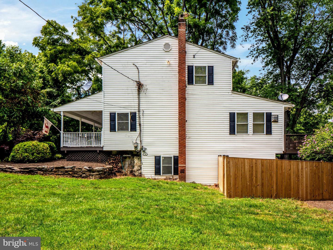
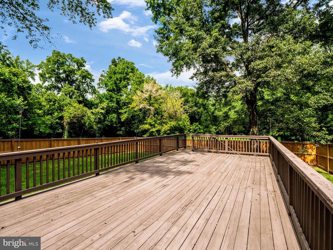
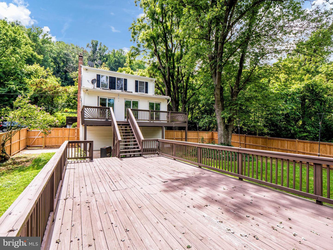
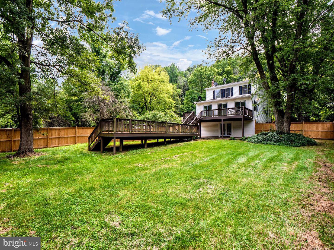
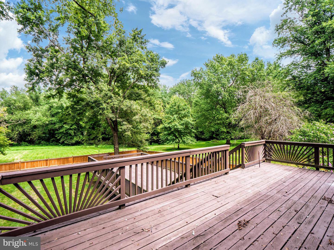
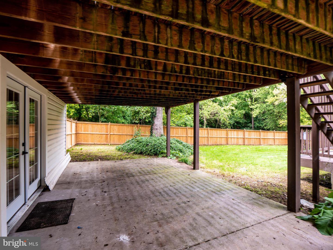
/u.realgeeks.media/bailey-team/image-2018-11-07.png)