25448 Lemon Tree Place, Chantilly, VA 20152
- $865,000
- 4
- BD
- 5
- BA
- 4,414
- SqFt
- Sold Price
- $865,000
- List Price
- $865,000
- Closing Date
- Feb 20, 2020
- Days on Market
- 49
- Status
- CLOSED
- MLS#
- VALO397810
- Bedrooms
- 4
- Bathrooms
- 5
- Full Baths
- 4
- Half Baths
- 1
- Living Area
- 4,414
- Lot Size (Acres)
- 0.56
- Style
- Colonial
- Year Built
- 2004
- County
- Loudoun
- School District
- Loudoun County Public Schools
Property Description
Captivating dream house in upscale highly popular Cedar Hunt community. Inviting 2 story foyer & huge 2 story family room. Accentuated w/ custom moldings, open & spacious floor plan. The gourmet kitchen is a chef's delight with wood floors throughout the main level. Spacious sunroom off kitchen. Grand Master Suite with Spa-like Bath. Finished walk-out basement with full bedroom, full bath & a complete second kitchen. Grand theater area with huge screen that conveys. Backyard features a generous yard & composite deck perfect for entertaining.
Additional Information
- Subdivision
- Cedar Hunt
- Taxes
- $8650
- HOA Fee
- $106
- HOA Frequency
- Monthly
- Interior Features
- Wood Floors, Carpet, Ceiling Fan(s), Walk-in Closet(s), Wet/Dry Bar, Window Treatments, Crown Moldings, Chair Railings, 2nd Kitchen, Bar, Breakfast Area, Butlers Pantry, Dining Area, Double/Dual Staircase, Family Room Off Kitchen, Floor Plan - Open, Formal/Separate Dining Room, Kitchen - Gourmet, Kitchen - Island, Kitchen - Table Space, Primary Bath(s), Pantry, Recessed Lighting, Upgraded Countertops
- School District
- Loudoun County Public Schools
- Elementary School
- Hutchison Farm
- Middle School
- J. Michael Lunsford
- High School
- Freedom
- Fireplaces
- 1
- Fireplace Description
- Screen, Insert
- Flooring
- Wood, Carpet, Ceramic Tile
- Garage
- Yes
- Garage Spaces
- 2
- Exterior Features
- Underground Lawn Sprinkler
- Heating
- Forced Air
- Heating Fuel
- Natural Gas
- Cooling
- Central A/C, Ceiling Fan(s)
- Water
- Public
- Sewer
- Public Sewer
- Room Level
- Primary Bedroom: Upper 1, Primary Bathroom: Upper 1, Bedroom 2: Upper 1, Bedroom 3: Upper 1, Bedroom 4: Upper 1, Living Room: Main, Dining Room: Main, Half Bath: Main, Breakfast Room: Main, Kitchen: Main, Sun/Florida Room: Main, Office: Main, Recreation Room: Lower 1, Bonus Room: Lower 1, Full Bath: Lower 1
- Basement
- Yes
Mortgage Calculator
Listing courtesy of Keller Williams Chantilly Ventures, LLC. Contact: 5712350129
Selling Office: .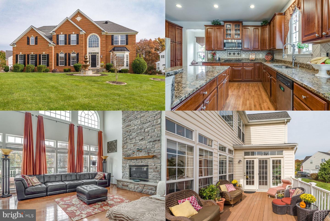
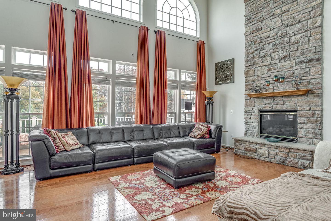
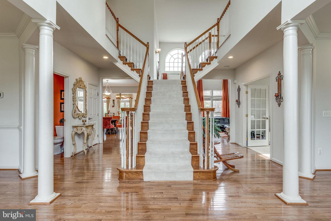
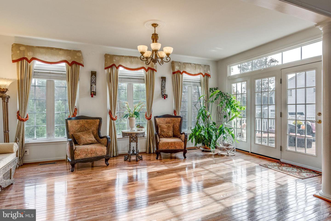
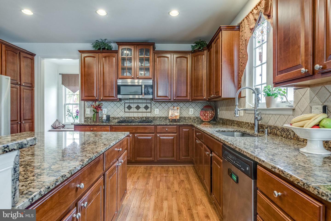
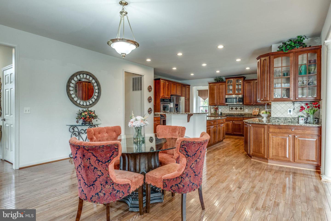
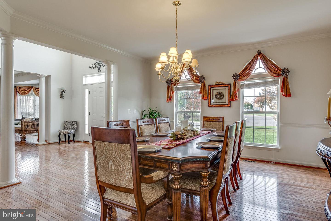
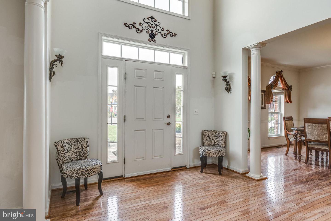
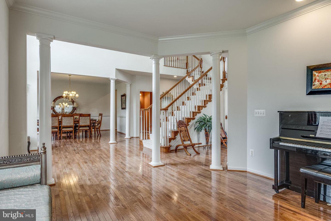
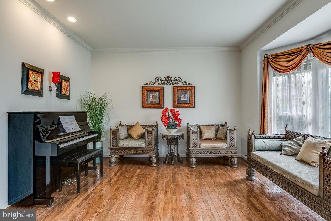
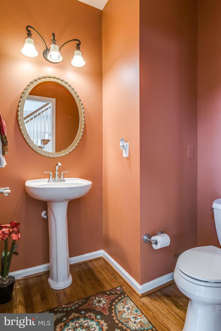
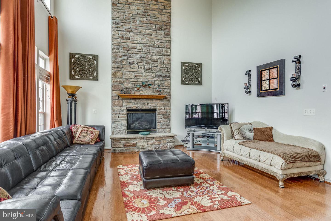
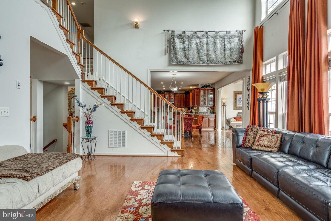
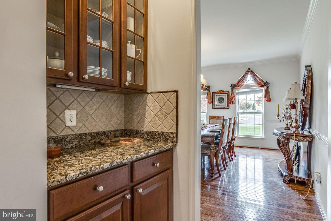
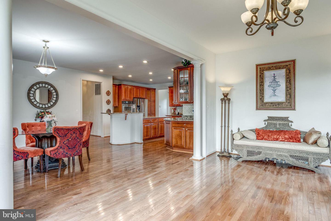
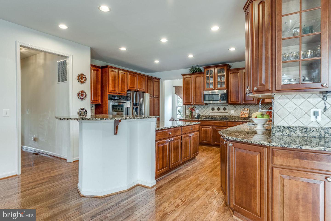
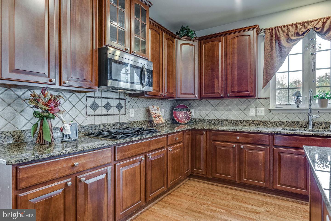
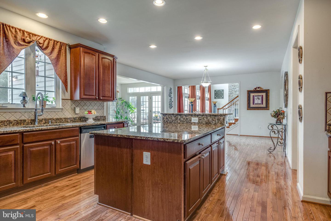
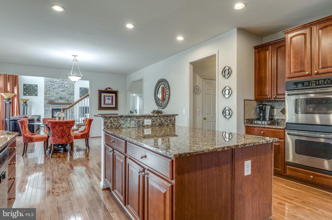
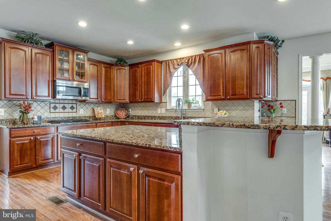
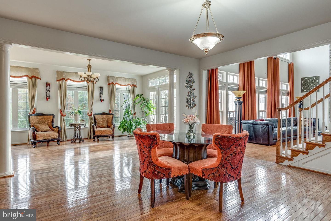
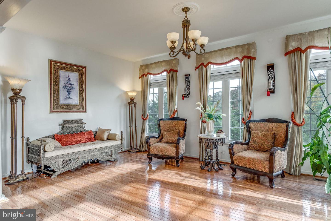
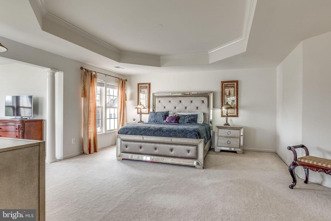
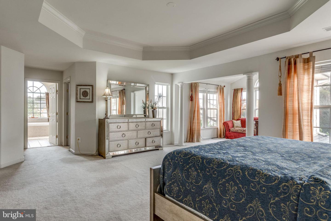
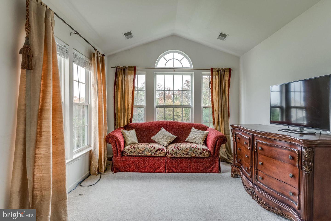
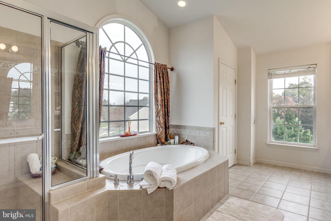
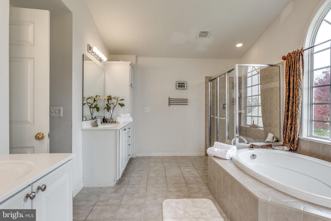
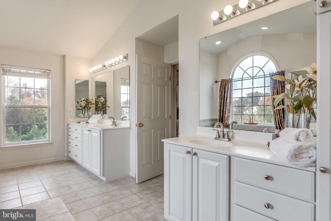
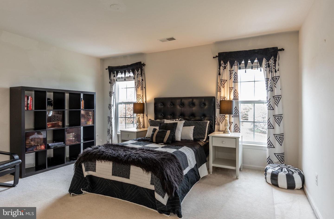
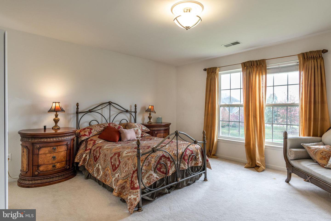
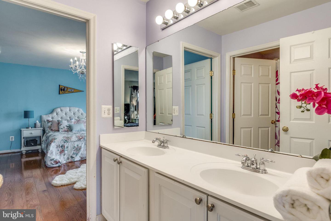
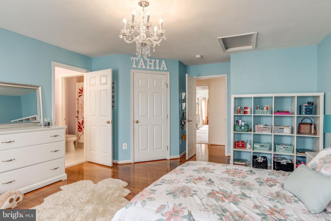
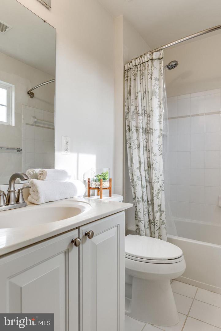
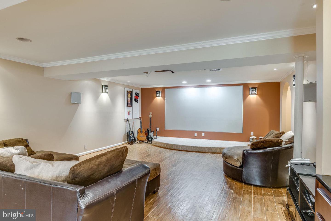
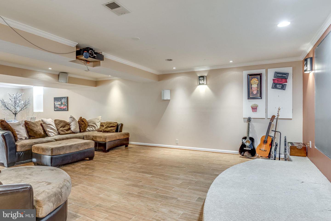
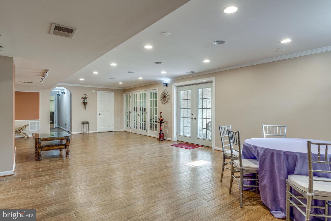
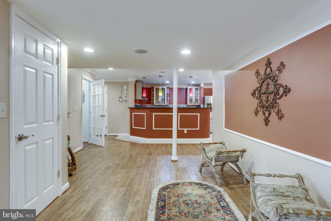
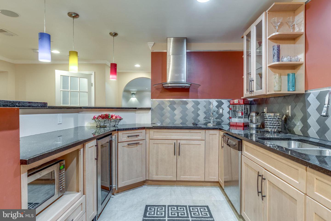
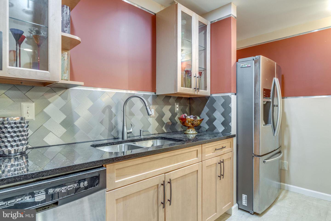
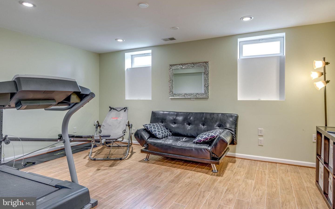
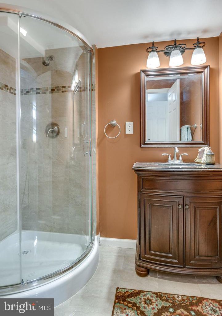
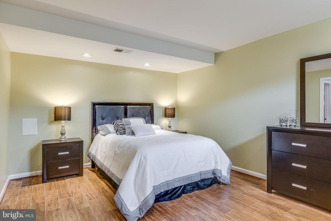
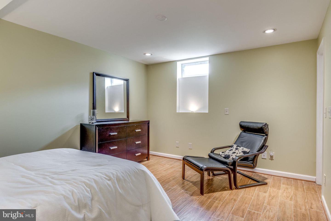
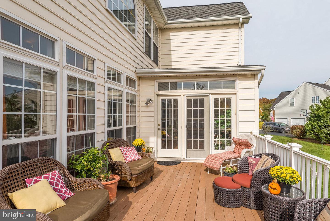
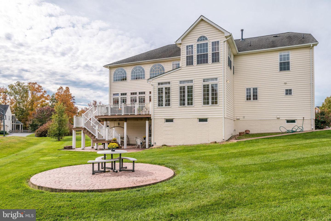
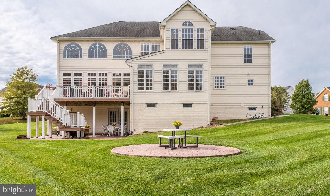
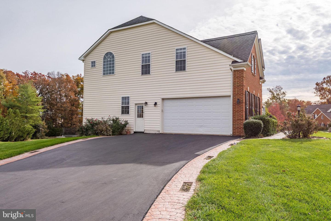
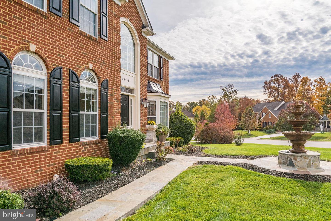
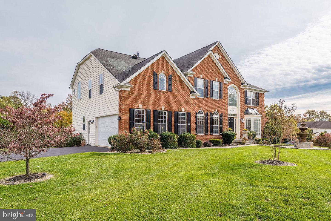
/u.realgeeks.media/bailey-team/image-2018-11-07.png)