43021 Greggsville Chapel Terrace Unit #108, Ashburn, VA 20148
- $324,995
- 2
- BD
- 2
- BA
- 1,008
- SqFt
- Sold Price
- $324,995
- List Price
- $324,995
- Closing Date
- Jul 10, 2020
- Days on Market
- 301
- Status
- CLOSED
- MLS#
- VALO384696
- Bedrooms
- 2
- Bathrooms
- 2
- Full Baths
- 2
- Living Area
- 1,008
- Style
- Colonial
- Year Built
- 2019
- County
- Loudoun
- School District
- Loudoun County Public Schools
Property Description
Immediate Delivery December 2019! NEW Single-Level Living, Dual Master bedroom condo. Upgrades include granite, tile, hardwood, GE Profile Stainless steel appliances! The kitchen features a large center island, generous counter, and cabinet space. The master bedroom is complete with a stunning window display, closet, and well-appointed master bathroom. The secondary Master bedroom includes a closet and a full bath. Additional highlights include a centrally located laundry and a desirable covered patio. Conveniently located in Ashburn near LC Parkway, Dulles Greenway and future metro. Clubhouse w/Fitness CTR,3 Pools, walking trails, community parks and more! Limited time only, $3K toward closing costs, see Sales Representative for more details!Kitchen & Bath Sales Event: March 7-22! Create Your Own Haven with Special Limited-Time Incentives During Our Sales Events!
Additional Information
- Subdivision
- Loudoun Valley Ridges
- Building Name
- Loudoun Valley Ridges
- HOA Fee
- $145
- HOA Frequency
- Monthly
- Condo Fee
- $98
- Interior Features
- Kitchen - Gourmet, Crown Moldings, Wood Floors, Floor Plan - Open, Entry Level Bedroom, Family Room Off Kitchen
- Amenities
- Pool - Outdoor, Tennis Courts, Tot Lots/Playground, Community Center, Exercise Room, Picnic Area, Basketball Courts, Common Grounds
- School District
- Loudoun County Public Schools
- Elementary School
- Rosa Lee Carter
- Middle School
- Stone Hill
- High School
- Rock Ridge
- Flooring
- Ceramic Tile, Hardwood, Carpet
- Exterior Features
- Sidewalks
- Community Amenities
- Pool - Outdoor, Tennis Courts, Tot Lots/Playground, Community Center, Exercise Room, Picnic Area, Basketball Courts, Common Grounds
- Heating
- Programmable Thermostat
- Heating Fuel
- Natural Gas
- Cooling
- Central A/C, Programmable Thermostat
- Roof
- Shingle, Asphalt
- Utilities
- Cable TV Available, Fiber Optics Available
- Water
- Public
- Sewer
- Public Sewer
- Room Level
- Family Room: Main, Foyer: Main, Dining Room: Main, Primary Bedroom: Main, Kitchen: Main
Mortgage Calculator
Listing courtesy of Toll Brothers Real Estate Inc.. Contact: 703-623-3462
Selling Office: .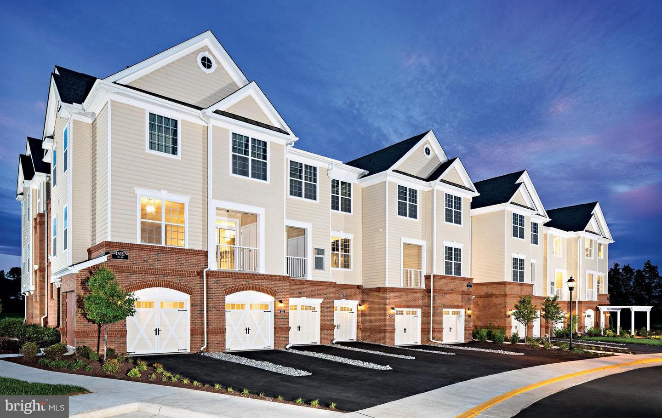
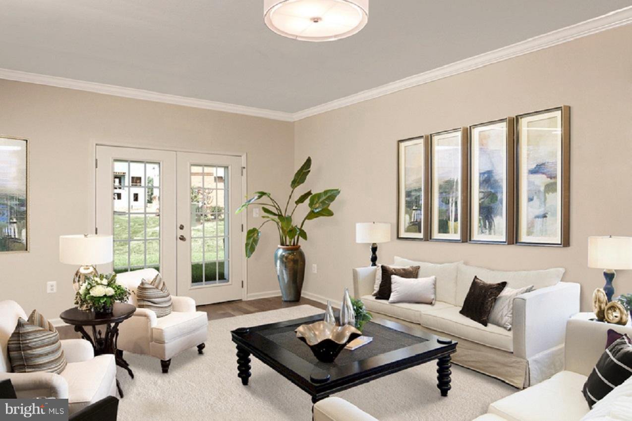
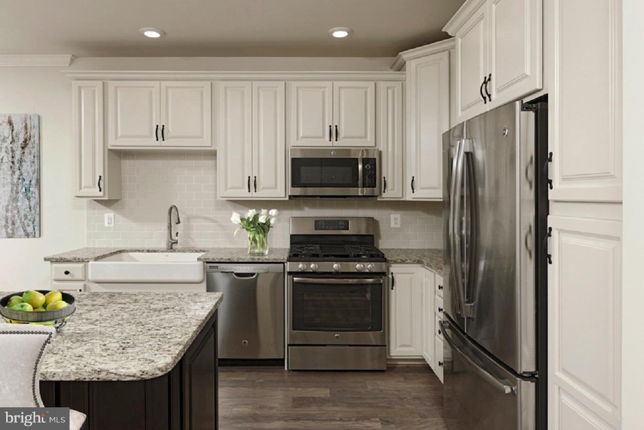

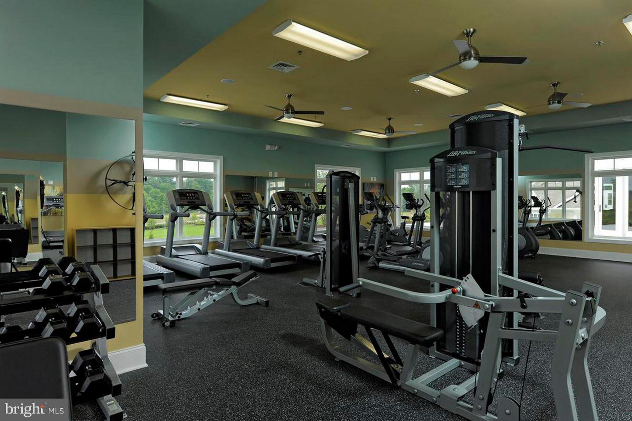
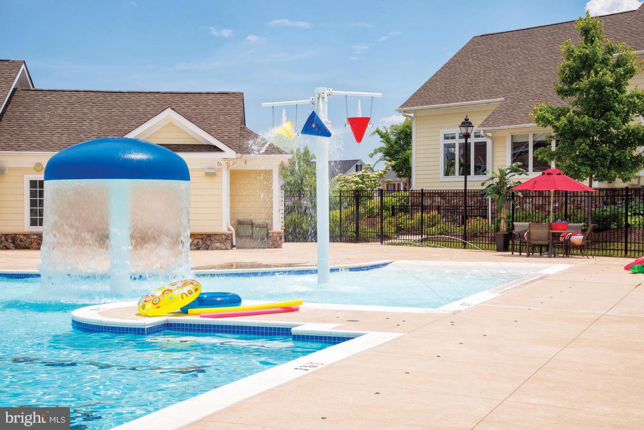
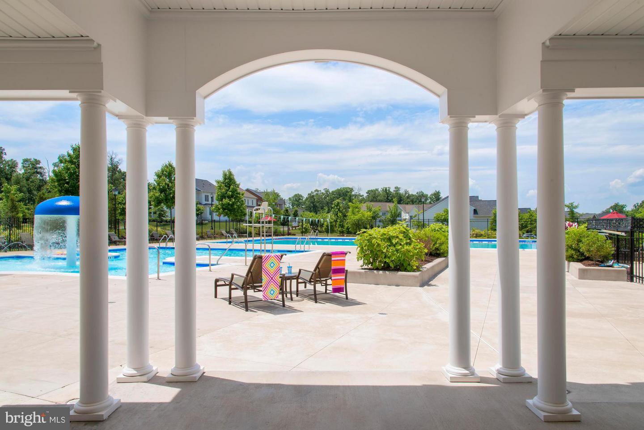
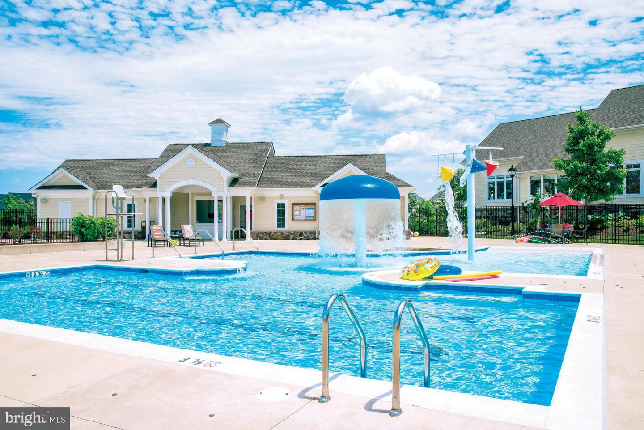
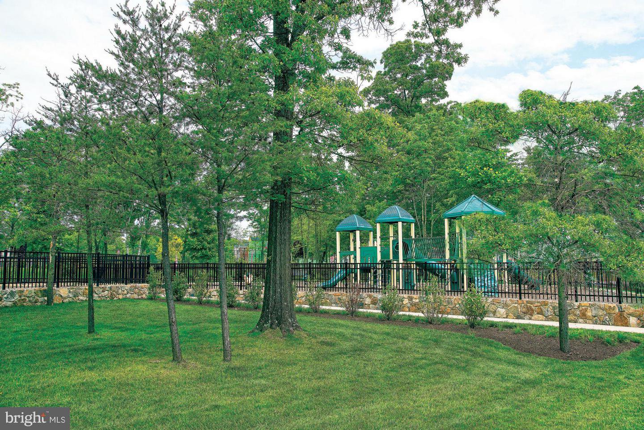
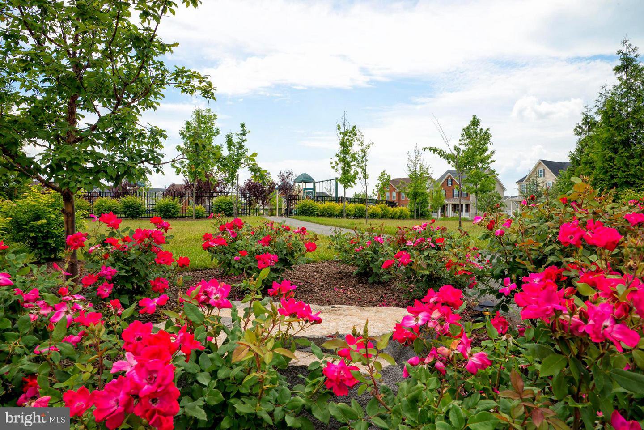
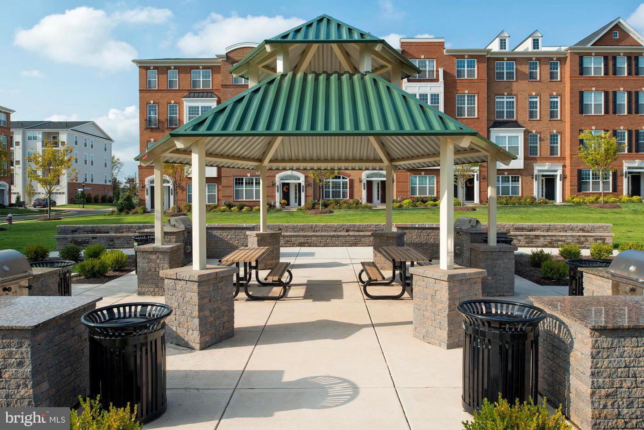
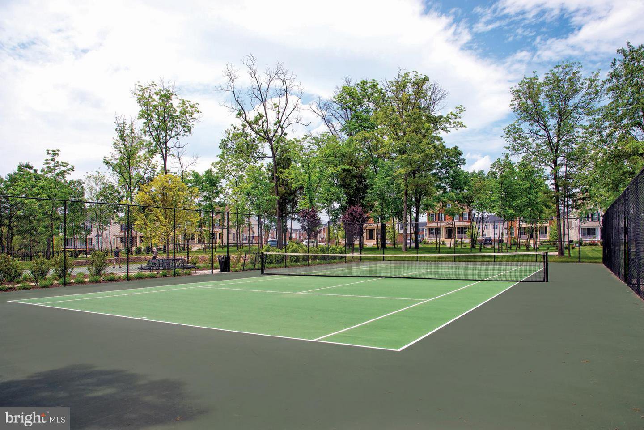
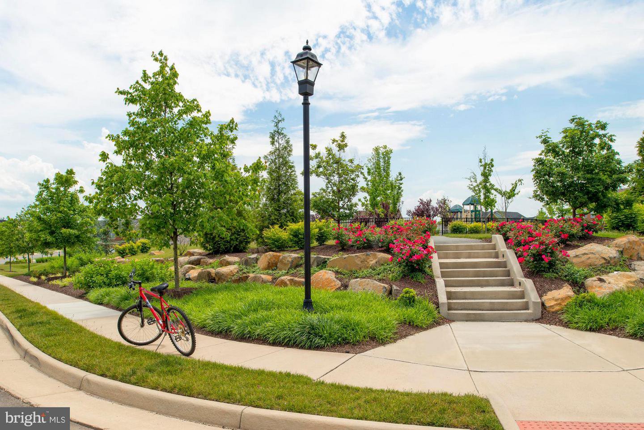
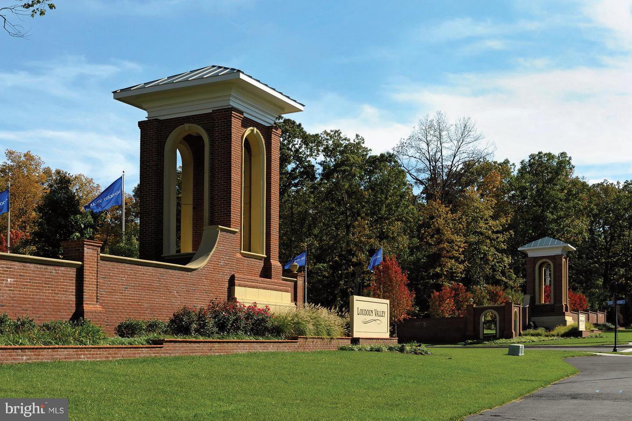
/u.realgeeks.media/bailey-team/image-2018-11-07.png)