25690 S Village Drive, Chantilly, VA 20152
- $980,000
- 5
- BD
- 4
- BA
- 3,470
- SqFt
- Sold Price
- $980,000
- List Price
- $950,000
- Closing Date
- May 31, 2023
- Days on Market
- 9
- Status
- CLOSED
- MLS#
- VALO2046274
- Bedrooms
- 5
- Bathrooms
- 4
- Full Baths
- 3
- Half Baths
- 1
- Living Area
- 3,470
- Lot Size (Acres)
- 0.2
- Style
- Colonial
- Year Built
- 2004
- County
- Loudoun
- School District
- Loudoun County Public Schools
Property Description
Stunning & Lovingly cared for home by original owners Turn Key! Listen to the birds sing while enjoying the very private woodlands and beautifully landscaped property from your double tiered deck. Light and Bright interior with walls of windows highlighting your natural setting. Interior boasts a 2 story family room with a 20' stone fireplace open to gourmet kitchen, hardwood floors throughout, Bright and Open floor plan with main level office, 2 story foyer. Walk out lower level with 8 Full windows and French doors leading to stone patios ready for new owners design plans. See Documents for all recent updates. 2 NEW Carrier Furnaces 12/22. Newer 2 ACs 2019, New Hot water heater 2023, New wall ovens and cooktop 2/2023, New Refrigerator - today! ....Too much to list Please see Photos for details on this Very Special Home. This is a "Winchester" built home - "Your home your way". Loads of custom changes to this floorplan. Modified Prescott model. Ready to be your new home!
Additional Information
- Subdivision
- South Riding
- Taxes
- $8132
- HOA Fee
- $118
- HOA Frequency
- Monthly
- Interior Features
- Attic, Carpet, Ceiling Fan(s), Chair Railings, Combination Dining/Living, Combination Kitchen/Dining, Dining Area, Family Room Off Kitchen, Floor Plan - Open, Kitchen - Eat-In, Kitchen - Island, Kitchen - Table Space, Pantry, Recessed Lighting, Soaking Tub, Sprinkler System, Stall Shower, Tub Shower, Walk-in Closet(s), Window Treatments, Wood Floors
- Amenities
- Basketball Courts, Bike Trail, Common Grounds, Jog/Walk Path, Pool - Outdoor, Soccer Field, Tennis Courts, Tot Lots/Playground
- School District
- Loudoun County Public Schools
- Elementary School
- Little River
- Middle School
- J. Michael Lunsford
- High School
- Freedom
- Fireplaces
- 1
- Flooring
- Hardwood
- Garage
- Yes
- Garage Spaces
- 2
- Exterior Features
- Street Lights
- Community Amenities
- Basketball Courts, Bike Trail, Common Grounds, Jog/Walk Path, Pool - Outdoor, Soccer Field, Tennis Courts, Tot Lots/Playground
- View
- Garden/Lawn, Trees/Woods, Golf Course, Creek/Stream
- Heating
- Forced Air
- Heating Fuel
- Natural Gas
- Cooling
- Central A/C
- Roof
- Composite
- Utilities
- Electric Available, Cable TV Available, Natural Gas Available, Phone, Under Ground
- Water
- Public
- Sewer
- Public Sewer
- Room Level
- 2nd Stry Fam Ovrlk: Main, Kitchen: Main, Dining Room: Main, Living Room: Main, Foyer: Main, Office: Main, Primary Bathroom: Upper 1, Primary Bedroom: Upper 1, Bathroom 2: Upper 1, Bathroom 3: Upper 1, Bedroom 2: Upper 1, Bedroom 3: Upper 1, Bedroom 4: Upper 1
- Basement
- Yes
Mortgage Calculator
Listing courtesy of Keller Williams Chantilly Ventures, LLC. Contact: 5712350129
Selling Office: .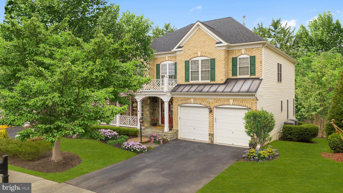
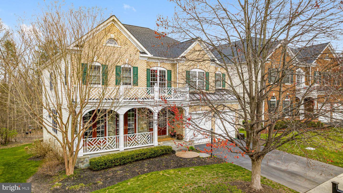
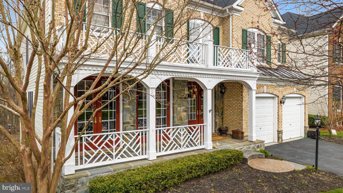
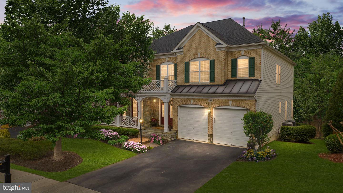
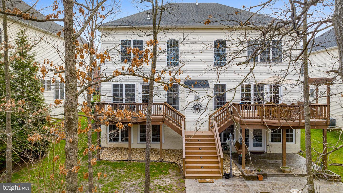
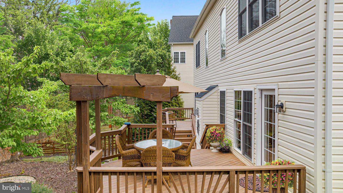
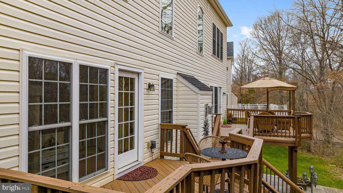
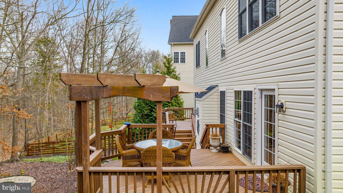
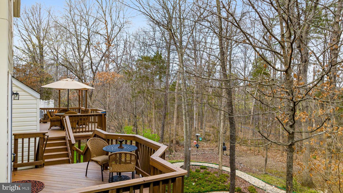
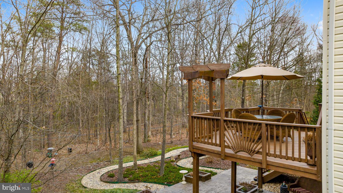
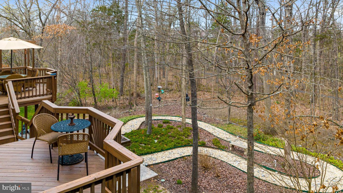
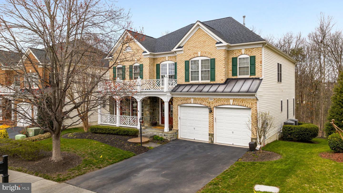
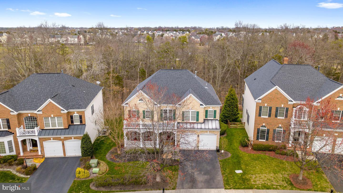
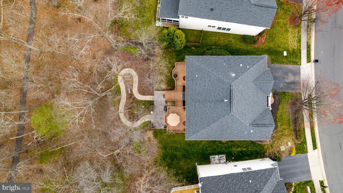
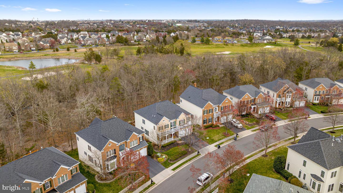
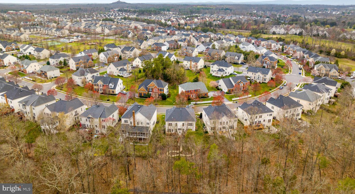
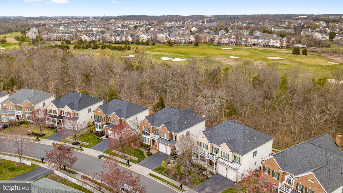
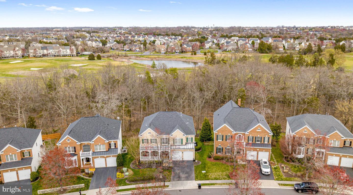
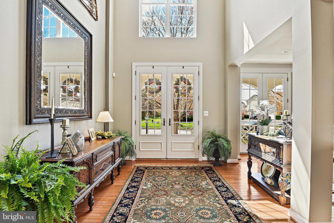
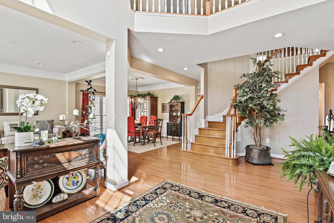
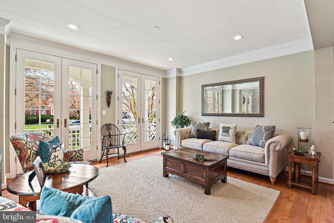
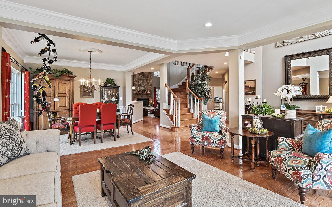
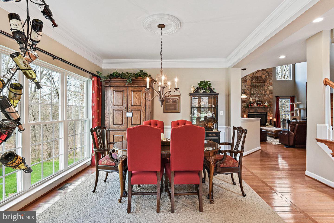
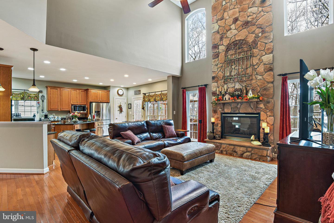
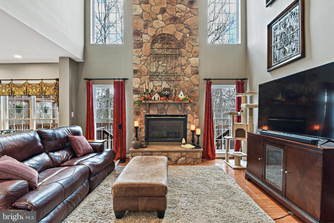
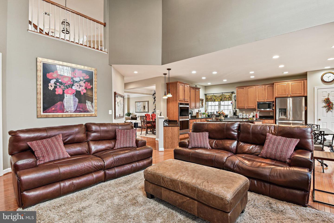
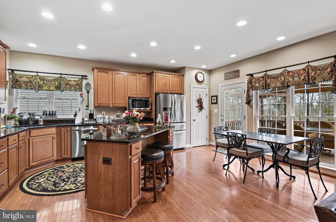
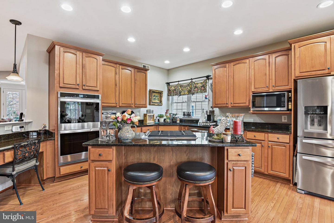
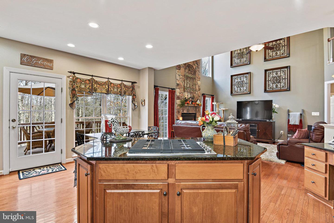
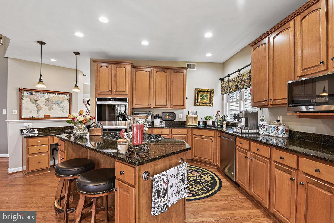
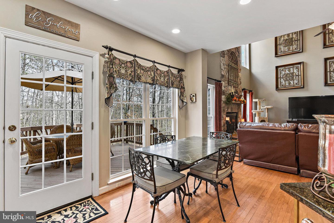
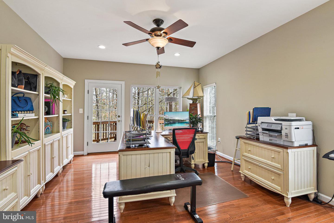
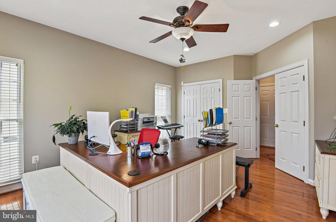
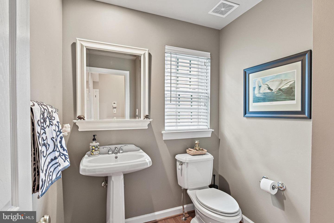
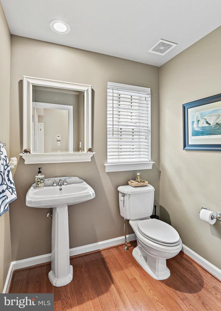
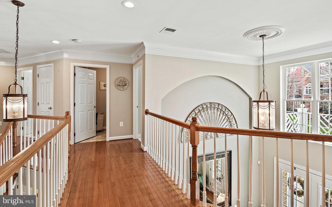
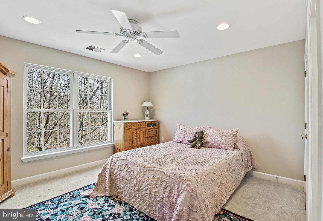
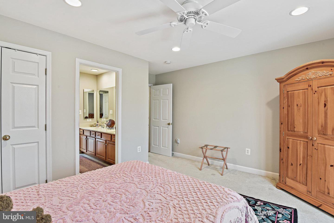
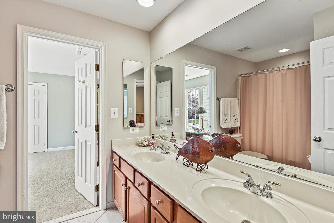
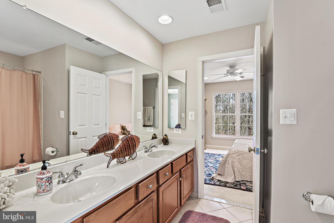

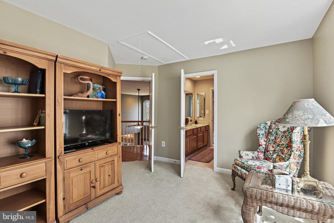
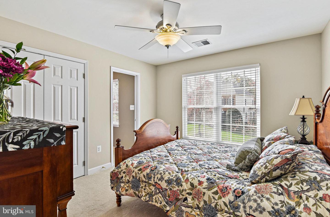
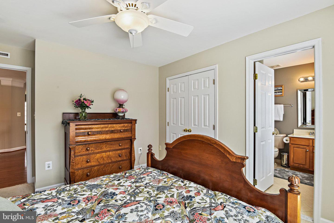
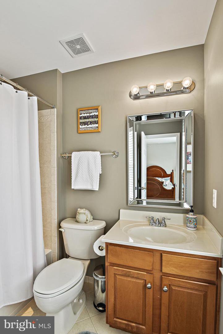

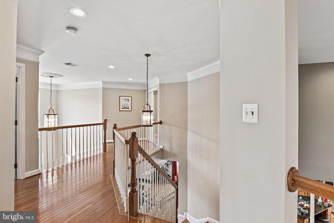
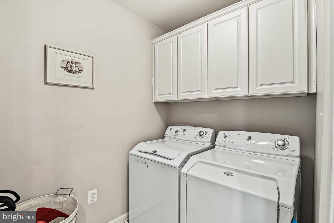
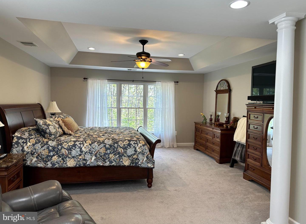
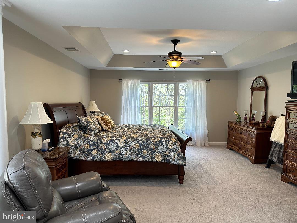
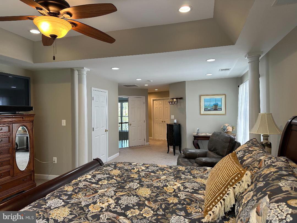
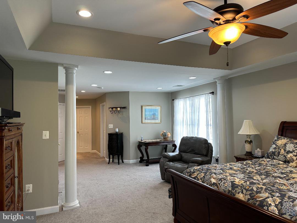
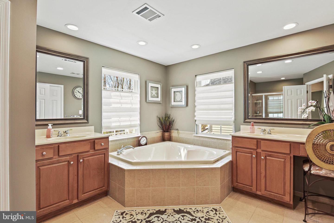
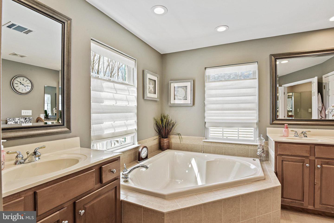
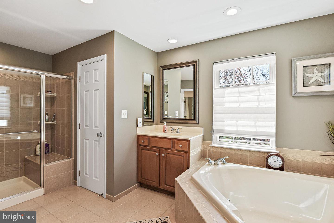
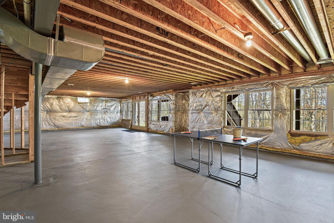
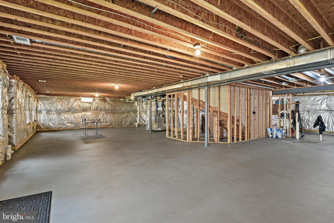
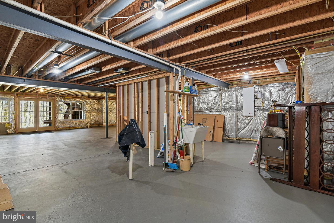
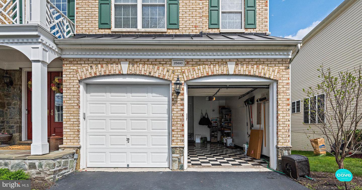

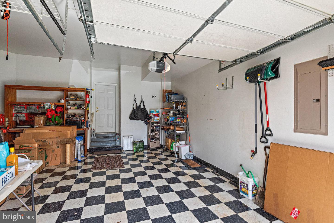
/u.realgeeks.media/bailey-team/image-2018-11-07.png)