25065 Riding Center Drive, Chantilly, VA 20152
- $503,000
- 3
- BD
- 4
- BA
- 1,650
- SqFt
- Sold Price
- $503,000
- List Price
- $483,000
- Closing Date
- Apr 21, 2023
- Days on Market
- 4
- Status
- CLOSED
- MLS#
- VALO2045790
- Bedrooms
- 3
- Bathrooms
- 4
- Full Baths
- 3
- Half Baths
- 1
- Living Area
- 1,650
- Lot Size (Acres)
- 0.03
- Style
- Other
- Year Built
- 2007
- County
- Loudoun
- School District
- Loudoun County Public Schools
Property Description
Talk about location - This 3 Story Townhome w/ garage is located in the sought-after community of South Riding!! Come in through your covered porch to your welcoming foyer or from your spacious 1 Car garage to your first level where you'll find a Bedroom and Full Bathroom. Main Level offers LVP Flooring, an Oversized Family Room , Half Bathroom, Laundry Room w/storage, a Bright and Large Kitchen with Plenty of White Cabinets, 5 gas burner range, table space, and pantry, walking out to your relaxing deck. Upper Level features TWO Primary Suites( Bedroom w/ Private bathroom) w/ vaulted ceilings! The Larger Suite provides a walk-in closet + double sinks in the bathroom. The second suite is also generously sized w/tub-shower combo in the bathroom. Enjoy living in the South Riding Community with amenities including pools, walking paths, playgrounds/ tot lots, tennis courts, events, Recreation Center, Schools, Daycares, Home Depot, Giant, restaurants, and much much more!.. everything you need right at your fingertips! Close to Rts. 50, 606, and Dulles International Airport. OPEN HOUSE SUNDAY March 26th 1-3pm
Additional Information
- Subdivision
- South Riding
- Taxes
- $4058
- HOA Fee
- $103
- HOA Frequency
- Monthly
- Amenities
- Pool - Outdoor, Swimming Pool, Community Center, Library, Club House
- School District
- Loudoun County Public Schools
- Garage
- Yes
- Garage Spaces
- 1
- Community Amenities
- Pool - Outdoor, Swimming Pool, Community Center, Library, Club House
- Heating
- Heat Pump(s)
- Heating Fuel
- Electric
- Cooling
- Ceiling Fan(s), Heat Pump(s), Programmable Thermostat
- Water
- Public
- Sewer
- Public Sewer
- Room Level
- Bedroom 1: Main, Full Bath: Main, Family Room: Upper 1, Kitchen: Upper 1, Half Bath: Upper 1, Laundry: Upper 1, Dining Room: Upper 1, Primary Bathroom: Upper 2, Primary Bedroom: Upper 2, Primary Bedroom: Upper 2, Primary Bathroom: Upper 2
Mortgage Calculator
Listing courtesy of Pearson Smith Realty, LLC. Contact: listinginquires@pearsonsmithrealty.com
Selling Office: .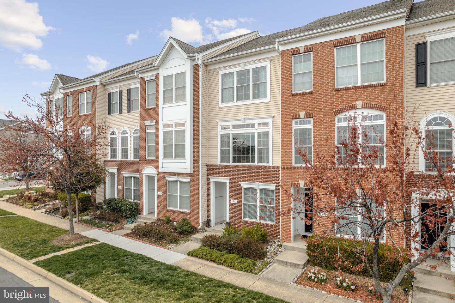
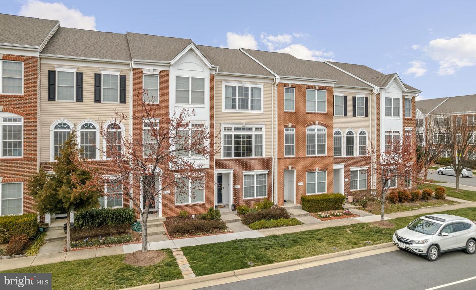
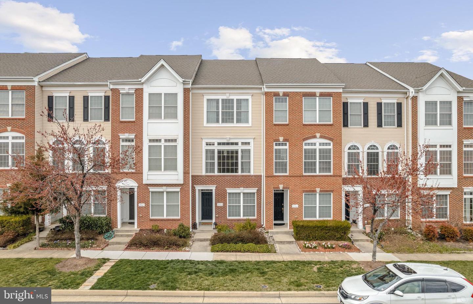
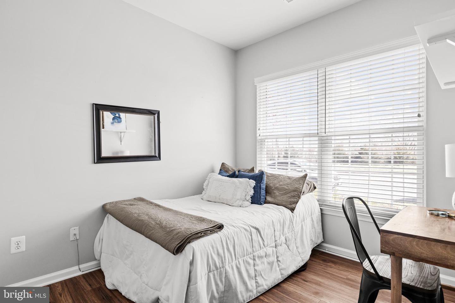
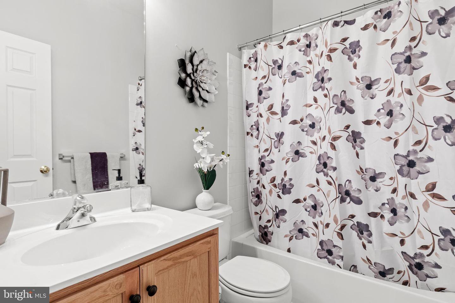
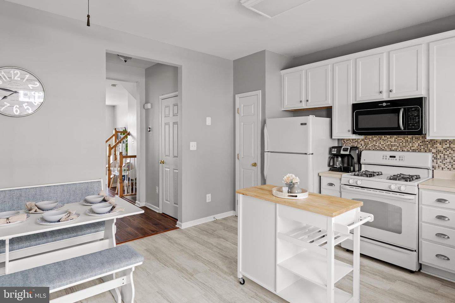
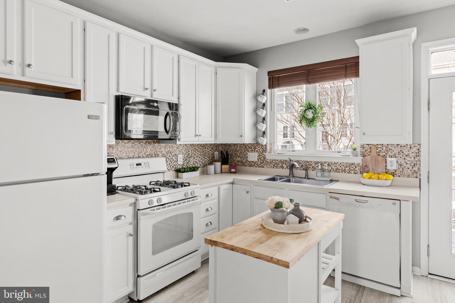
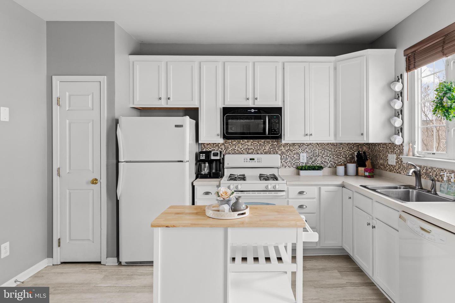
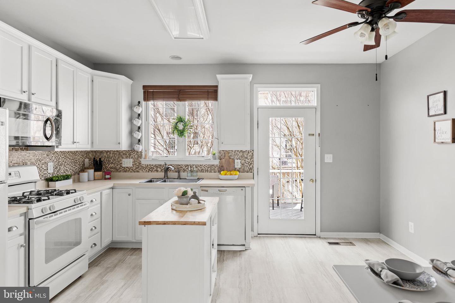
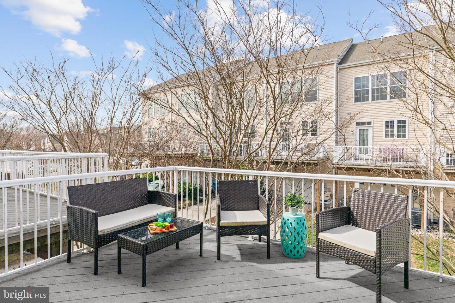
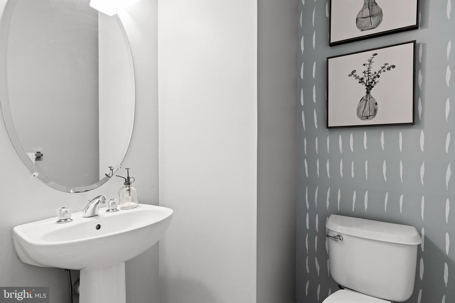
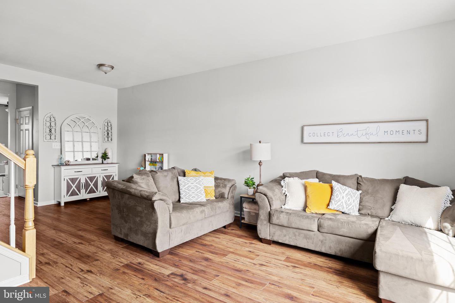
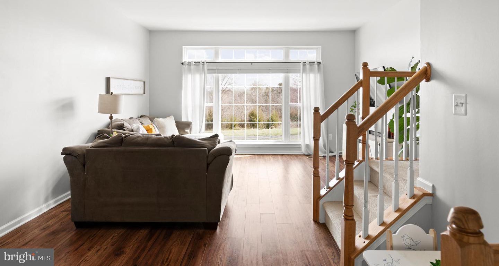
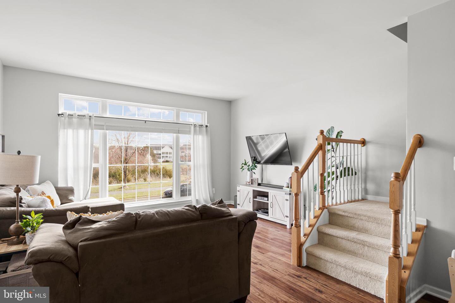
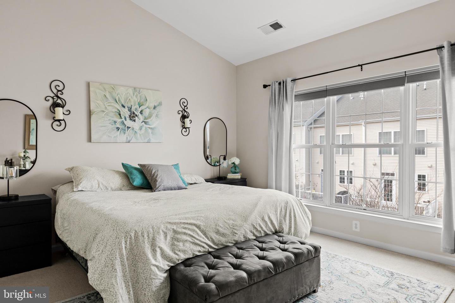
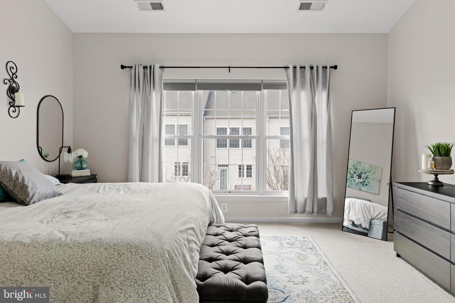
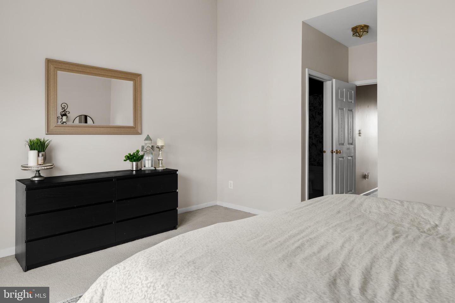
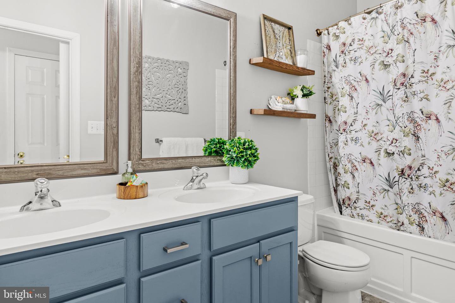

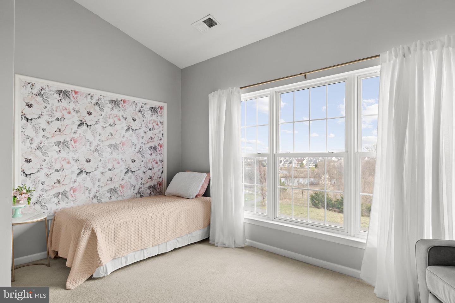
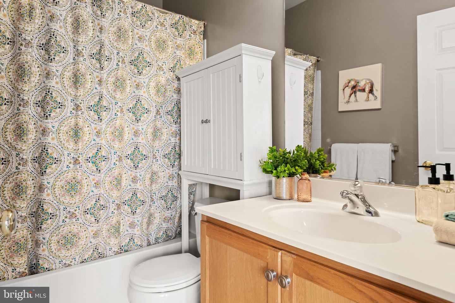
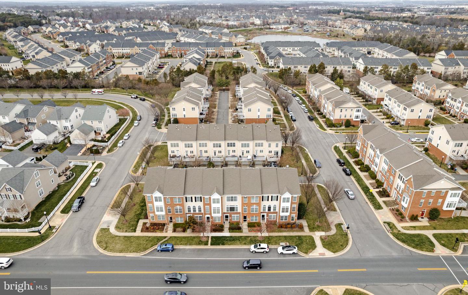
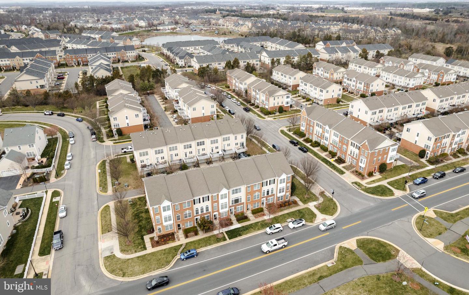
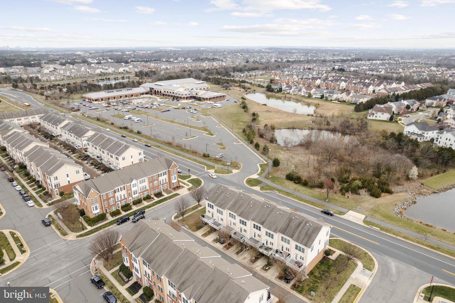
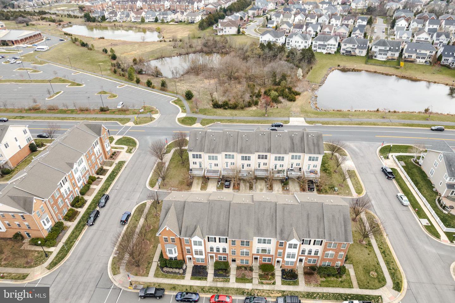
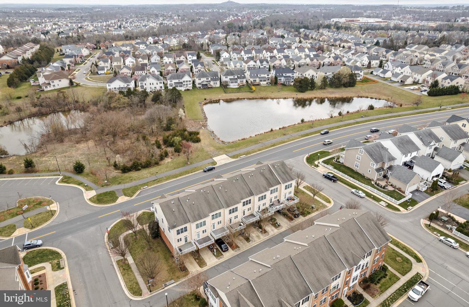
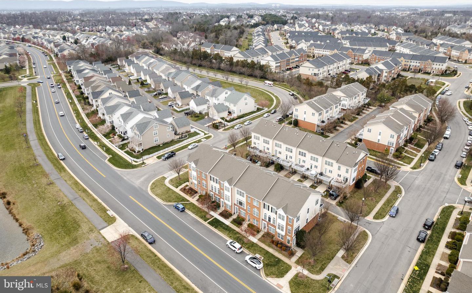
/u.realgeeks.media/bailey-team/image-2018-11-07.png)