25158 Monteith Terrace, Chantilly, VA 20152
- $478,500
- 3
- BD
- 4
- BA
- 1,656
- SqFt
- Sold Price
- $478,500
- List Price
- $465,000
- Closing Date
- Apr 27, 2023
- Days on Market
- 4
- Status
- CLOSED
- MLS#
- VALO2045686
- Bedrooms
- 3
- Bathrooms
- 4
- Full Baths
- 3
- Half Baths
- 1
- Living Area
- 1,656
- Style
- Other
- Year Built
- 2010
- County
- Loudoun
- School District
- Loudoun County Public Schools
Property Description
Open House 3/26 1-3pm. Welcome to this pristine 3-level townhouse-style garage condo. Boasting 3 generous sized bedrooms and 3 full baths plus 1 half bath - this is one of the largest and most popular floorplans in Amberlea. The main level of this home boasts gleaming hardwood floors throughout. The spacious living room has a wall of beautiful windows that lets the natural light shine and has the flexibility to be a living/dining combination. The heart of any home is the kitchen and this home offers a sunny space with ample maple cabinetry, sleek granite counters, a pantry and table space. Access to the larger trex deck from the kitchen is perfect for warm weather entertaining. Back inside, a half bath completes this level. Upstairs, the primary suite boasts a sweeping vaulted ceiling, large walk-in closet and ensuite bath. A second large bedroom with another full bath and walk-in closet, as well as the convenient laundry area completes this level. The lower level of this home offers a third bedroom and full bath - which is also easily used as a den or home office space and access to the 1-car rear garage and driveway. Special features include 2" wood blinds throughout, a neutral palate and hardwired internet in each room. Enjoy exceptional community amenities of South Riding to include 4 pools, numerous tot-lots, sport courts, community events and the nearby shopping and restaurants - walkable if you'd like. Ample guest parking in front on street and behind home in lot. Welcome to your new home...it truly is move-in ready!
Additional Information
- Subdivision
- South Riding
- Building Name
- Amberlea At South Riding
- Taxes
- $3929
- HOA Fee
- $83
- HOA Frequency
- Monthly
- Condo Fee
- $248
- Interior Features
- Breakfast Area, Carpet, Ceiling Fan(s), Combination Dining/Living, Crown Moldings, Entry Level Bedroom, Floor Plan - Open, Formal/Separate Dining Room, Kitchen - Eat-In, Kitchen - Table Space, Pantry, Primary Bath(s), Recessed Lighting, Stall Shower, Tub Shower, Upgraded Countertops, Walk-in Closet(s), Wood Floors, Other
- Amenities
- Basketball Courts, Bike Trail, Common Grounds, Jog/Walk Path, Pool - Outdoor, Soccer Field, Tennis Courts, Tot Lots/Playground, Volleyball Courts, Other
- School District
- Loudoun County Public Schools
- Elementary School
- Liberty
- Middle School
- Mercer
- High School
- John Champe
- Flooring
- Hardwood, Carpet, Ceramic Tile
- Garage
- Yes
- Garage Spaces
- 1
- Community Amenities
- Basketball Courts, Bike Trail, Common Grounds, Jog/Walk Path, Pool - Outdoor, Soccer Field, Tennis Courts, Tot Lots/Playground, Volleyball Courts, Other
- Heating
- Forced Air
- Heating Fuel
- Natural Gas
- Cooling
- Central A/C
- Water
- Public
- Sewer
- Public Sewer
- Room Level
- Primary Bathroom: Upper 1, Primary Bedroom: Upper 1, Bedroom 2: Upper 1, Bathroom 2: Upper 1, Laundry: Upper 1, Living Room: Main, Dining Room: Main, Kitchen: Main, Half Bath: Main, Bedroom 3: Lower 1, Bathroom 3: Lower 1
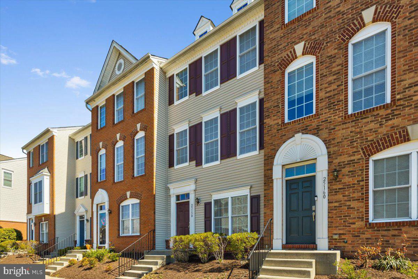
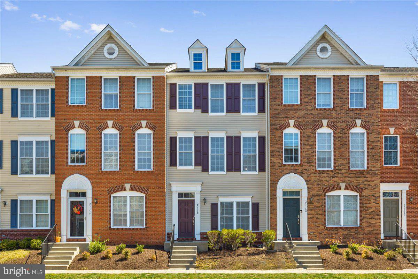
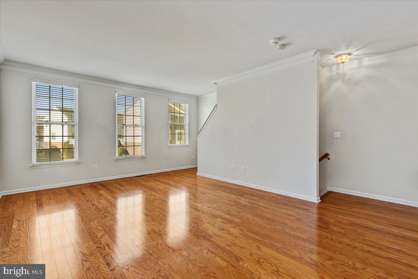
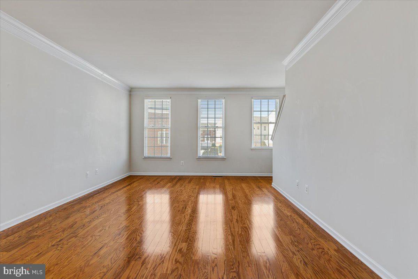
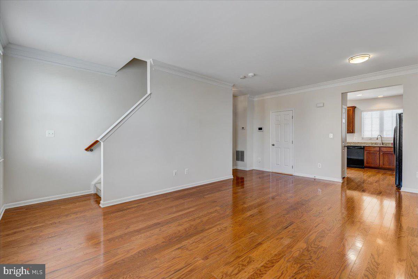
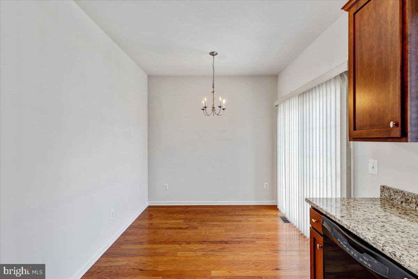
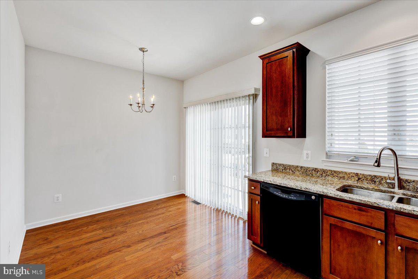
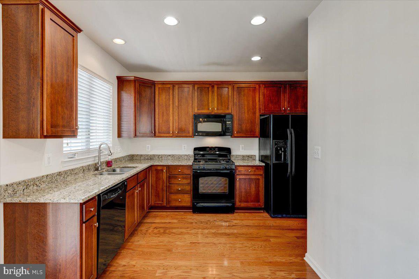
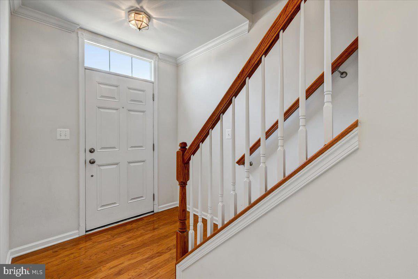
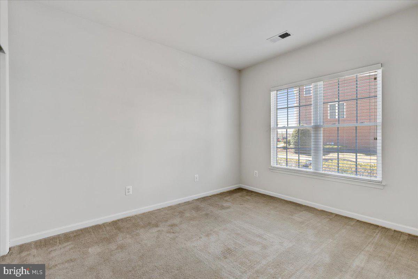
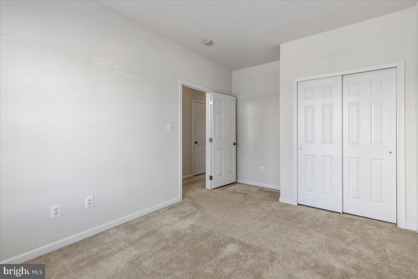
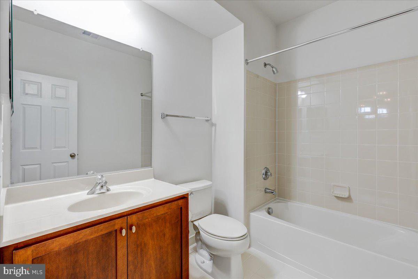
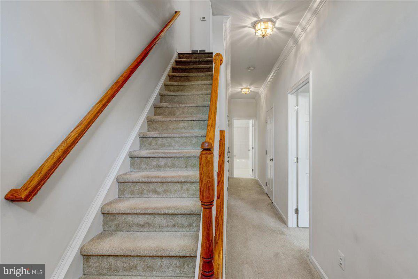
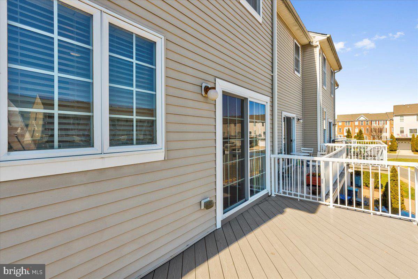
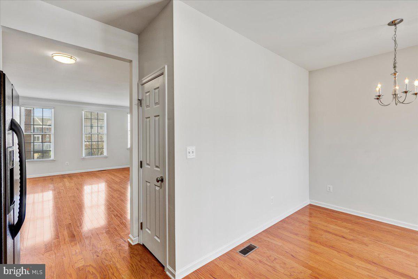
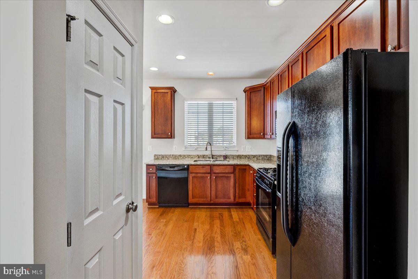
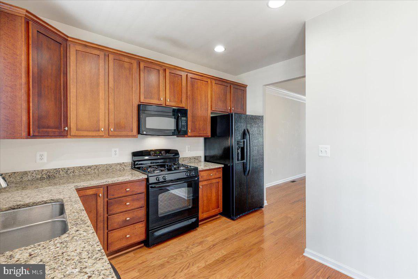
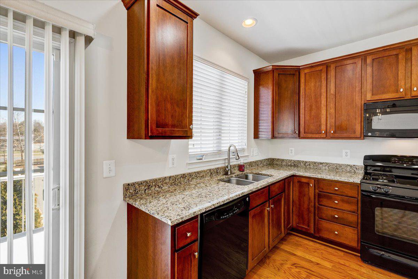
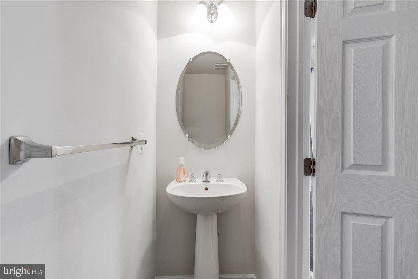
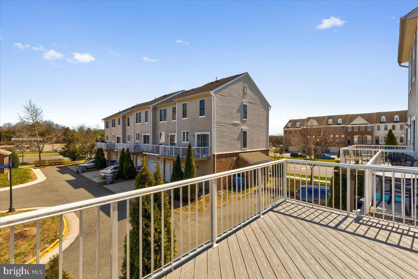
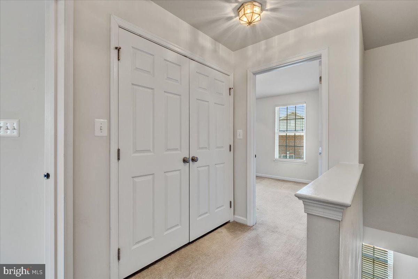

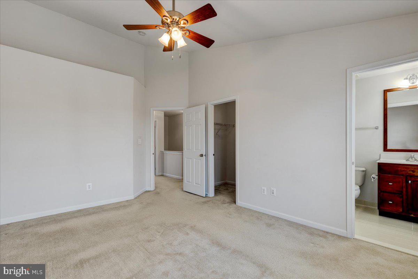
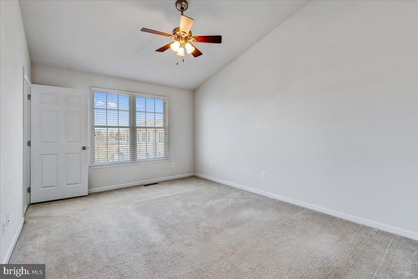
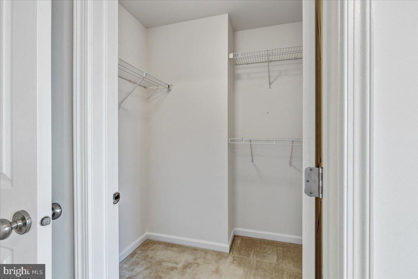
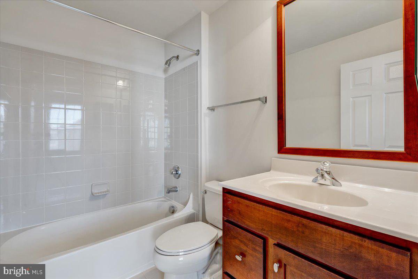
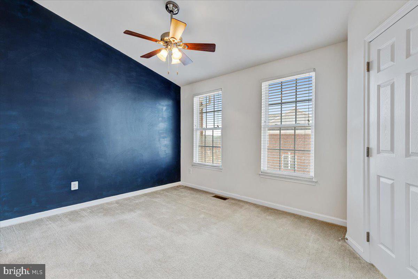
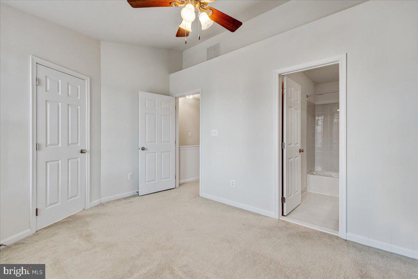
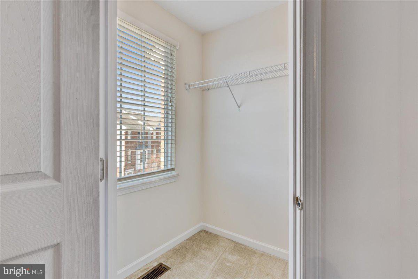
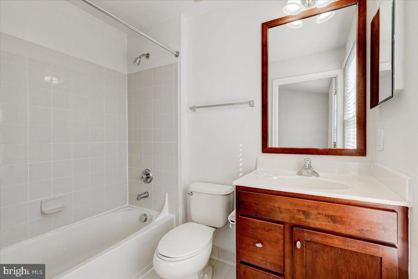
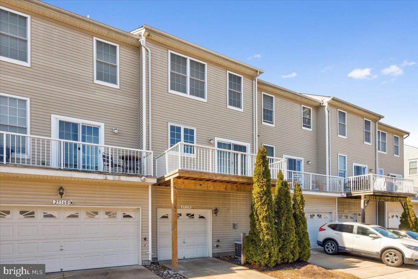
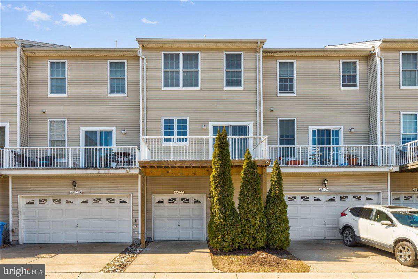
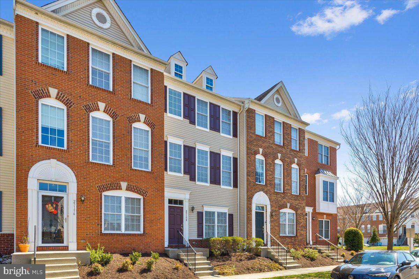
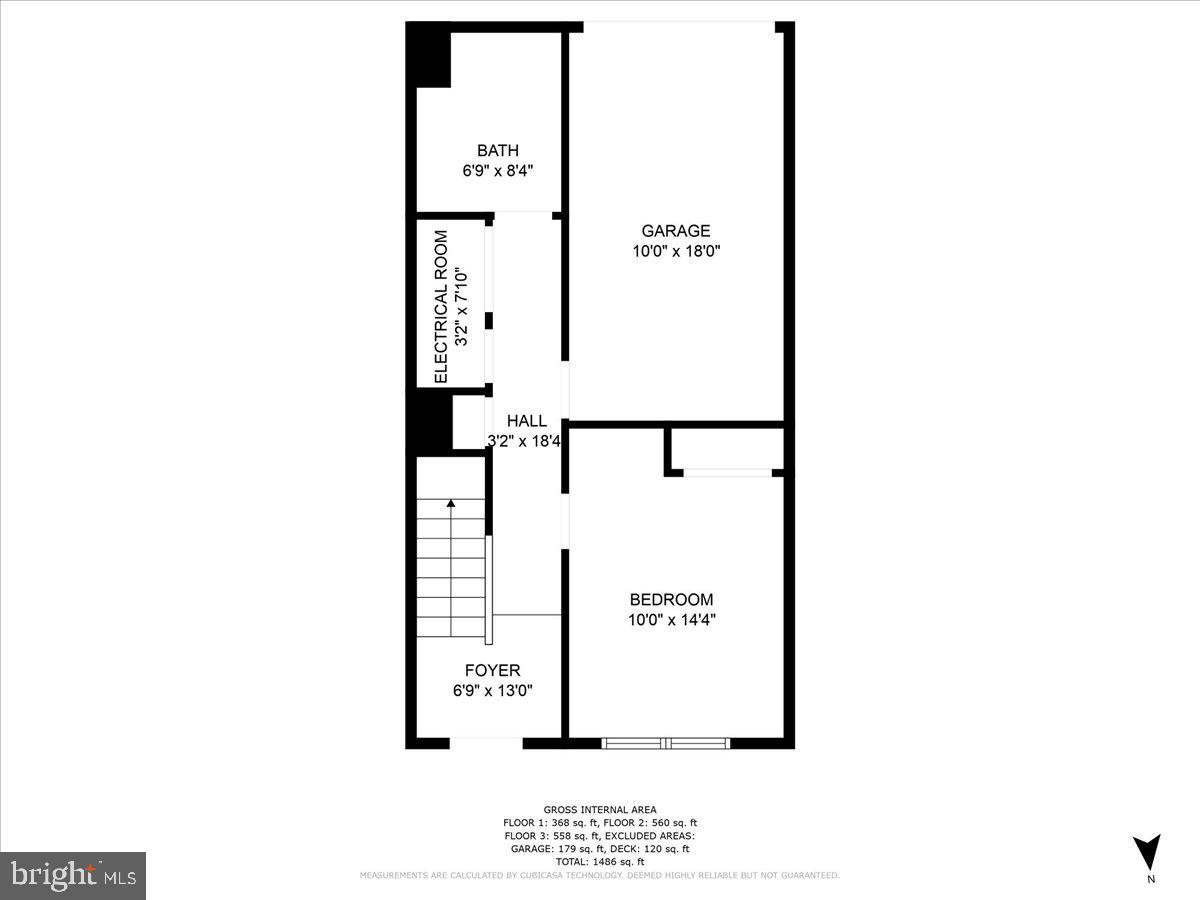
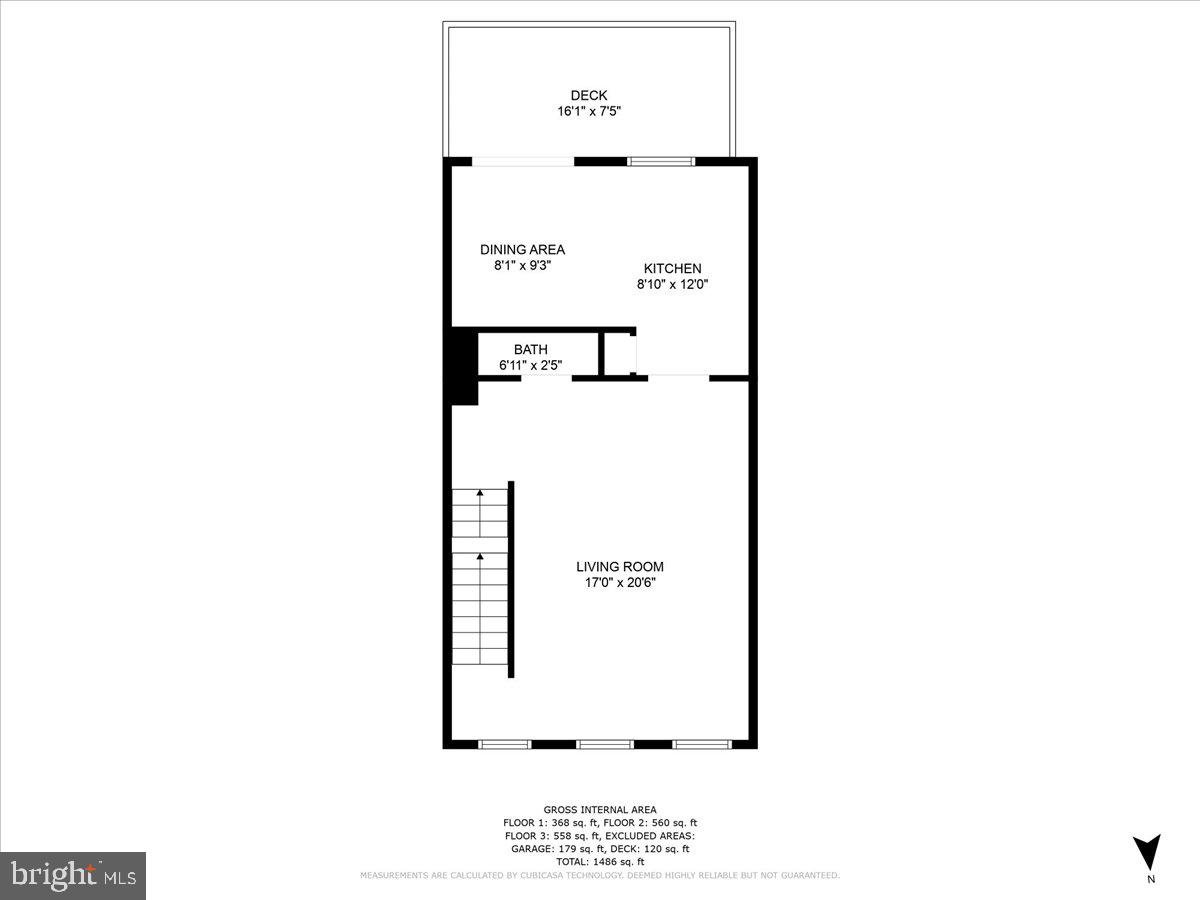
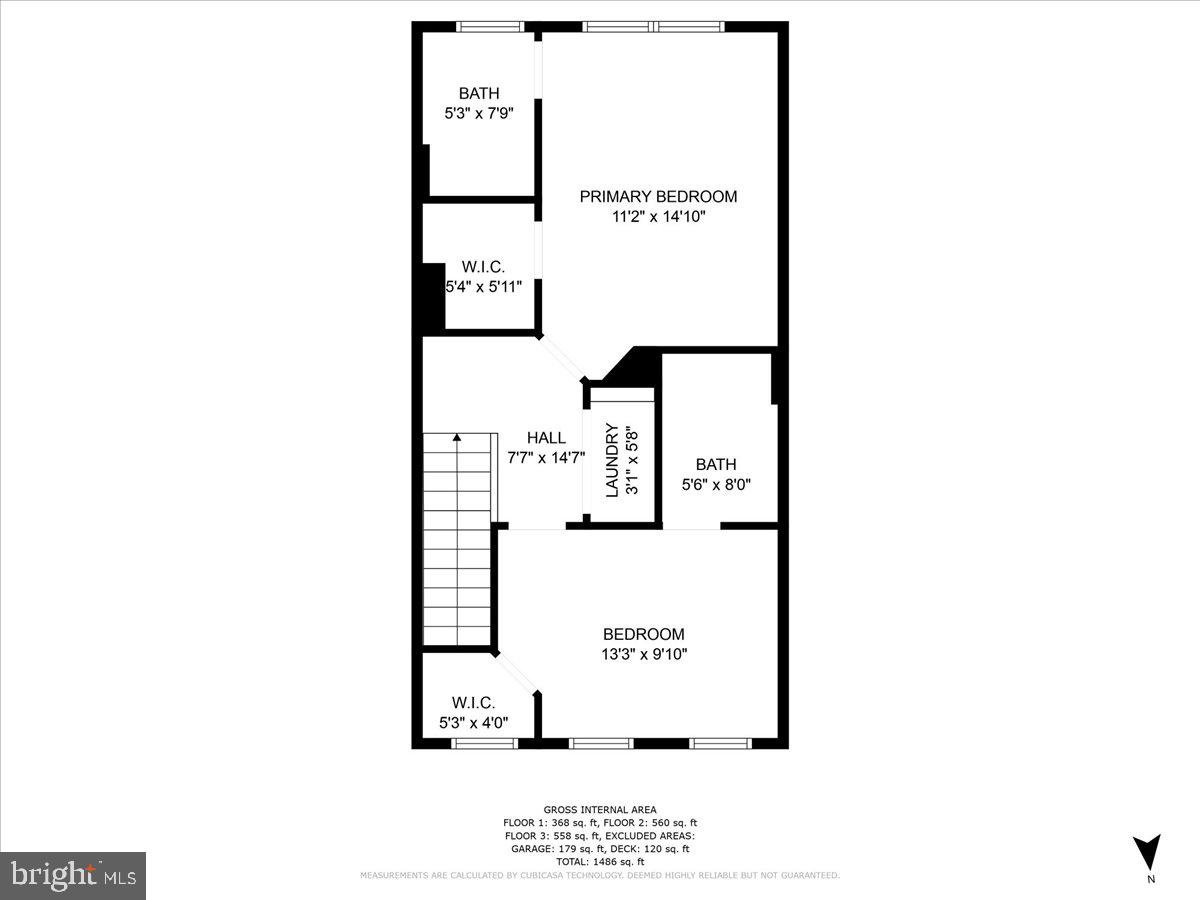
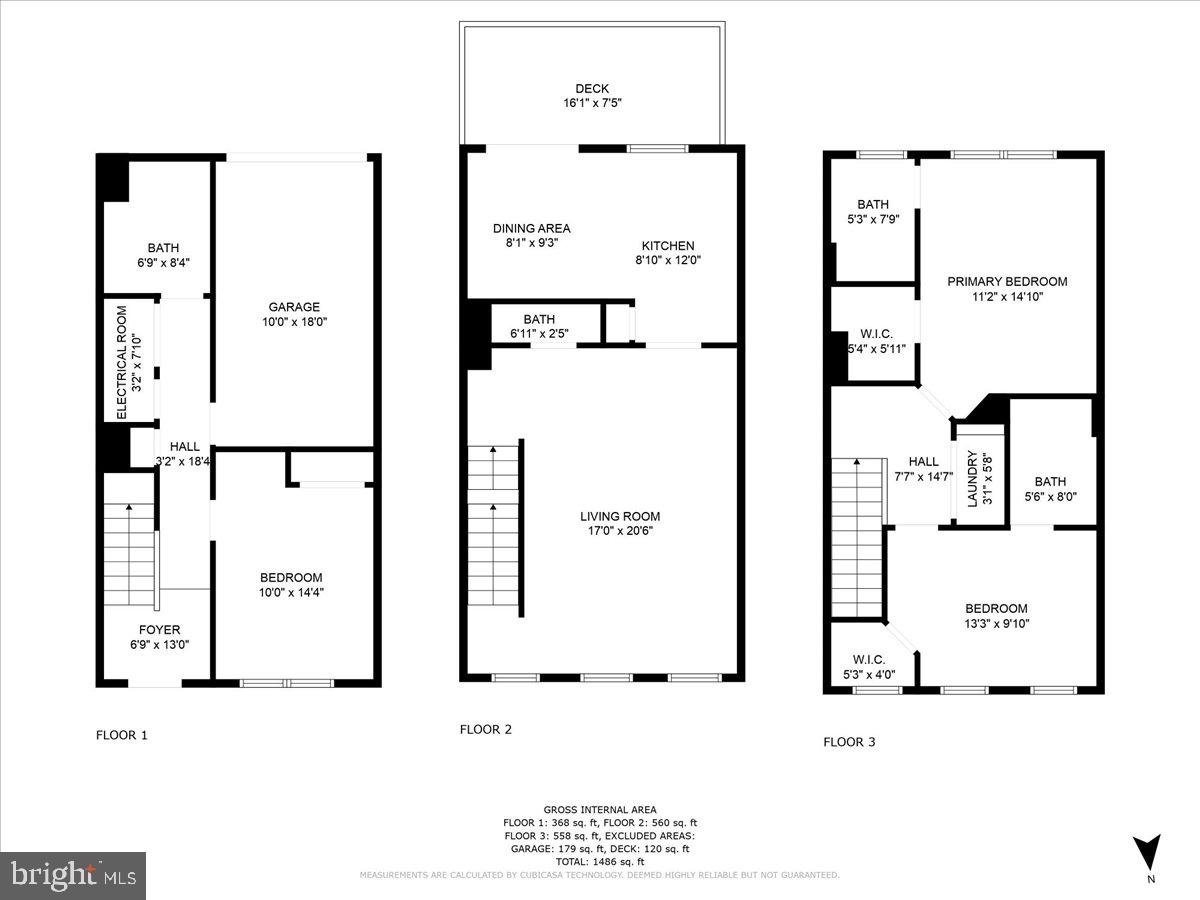
/u.realgeeks.media/bailey-team/image-2018-11-07.png)