42656 Lobelia Place, Chantilly, VA 20152
- $1,150,000
- 7
- BD
- 6
- BA
- 4,070
- SqFt
- Sold Price
- $1,150,000
- List Price
- $1,150,000
- Closing Date
- Apr 28, 2023
- Days on Market
- 5
- Status
- CLOSED
- MLS#
- VALO2042726
- Bedrooms
- 7
- Bathrooms
- 6
- Full Baths
- 5
- Half Baths
- 1
- Living Area
- 4,070
- Lot Size (Acres)
- 0.39
- Style
- Colonial
- Year Built
- 2015
- County
- Loudoun
- School District
- Loudoun County Public Schools
Property Description
This beautifully spacious and updated home nestled in Dawson's Corner is MOVE-IN-READY and waiting for you! Updated features include fresh paint throughout, all new LVP flooring on the main level, new carpet and LVP in the fully finished expansive basement, stunning and modern 5 inch baseboard trim, with elegant butted door casings to enhance the style and charm of this 7 bedroom, 5.5 bath home. This open yet cozy floor plan includes a sunny and well lit kitchen featuring upgraded high end 42 kitchen cabinetry, granite countertops with bar extension, center island, stainless steel appliances, gas cook top, double wall oven and a walk in pantry. Plenty of room for entertaining with the sunroom bump out off of the kitchen that leads outside to a low maintenance composite deck and expansive backyard with conveying playset. The spacious yet intimate living room features a remote controlled gas fireplace for cuddling up on cold nights and watching your favorite movies. Make your way up to the second level and you will find 5 bedrooms on one level! The Primary suite features a trey ceiling, walk in closet, large master bath with soaking tub, stand up shower and private water closet. The bathroom vanity details dual sinks and updated vanity lighting. Princess suite has full bath, oversized walk-in closet hidden with elegant barn door attribute. The bedroom level conveniently hosts your separate laundry room that is large enough to house two side by side washer and dryers along with a utility sink and extra storage. Continue up the stairs to an extra bedroom suite! This extra living area features a separate sitting room, bedroom and full bathroom with updated, all glass stand up shower. The expansive finished basement features a full bath, updated light fixtures, bonus bump out, and has a walk up exit to the expansive back yard. Parking for your guests is easy with a 3 car garage and driveway space for 5+ vehicles. Easy walk to the pool, tennis courts, lake, club house, tot lots, play fields, and soccer field. Located 15 minutes to the Commuter parking lot connecting you to the new Silver Line Metro and Loudoun-DC Connector Bus.
Additional Information
- Subdivision
- Dawson's Corner
- Taxes
- $8464
- HOA Fee
- $145
- HOA Frequency
- Monthly
- Interior Features
- Attic, Breakfast Area, Carpet, Ceiling Fan(s), Dining Area, Family Room Off Kitchen, Floor Plan - Open, Formal/Separate Dining Room, Kitchen - Gourmet, Kitchen - Island, Kitchen - Table Space, Pantry, Recessed Lighting, Stall Shower, Store/Office, Studio, Upgraded Countertops, Walk-in Closet(s), Wood Floors, Other, Crown Moldings
- Amenities
- Club House, Common Grounds, Community Center, Jog/Walk Path, Pool - Outdoor, Swimming Pool, Tennis Courts, Tot Lots/Playground, Other, Exercise Room, Soccer Field
- School District
- Loudoun County Public Schools
- Elementary School
- Buffalo Trail
- Middle School
- Willard
- High School
- Lightridge
- Fireplaces
- 1
- Fireplace Description
- Fireplace - Glass Doors, Gas/Propane, Heatilator
- Flooring
- Carpet, Ceramic Tile, Hardwood
- Garage
- Yes
- Garage Spaces
- 3
- Exterior Features
- Play Equipment
- Community Amenities
- Club House, Common Grounds, Community Center, Jog/Walk Path, Pool - Outdoor, Swimming Pool, Tennis Courts, Tot Lots/Playground, Other, Exercise Room, Soccer Field
- Heating
- Programmable Thermostat, Central, Zoned
- Heating Fuel
- Natural Gas
- Cooling
- Central A/C
- Roof
- Architectural Shingle
- Utilities
- Cable TV, Phone
- Water
- Public
- Sewer
- Public Sewer
- Basement
- Yes
Mortgage Calculator
Listing courtesy of RE/MAX Gateway, LLC. Contact: (703) 652-5777
Selling Office: .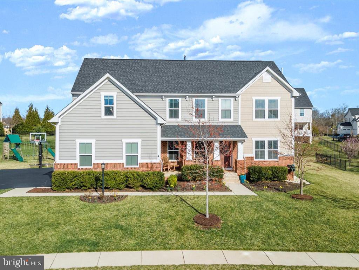
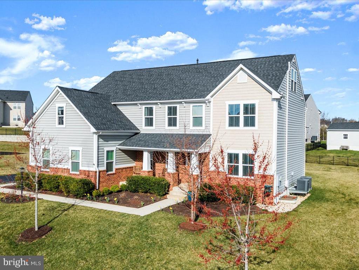
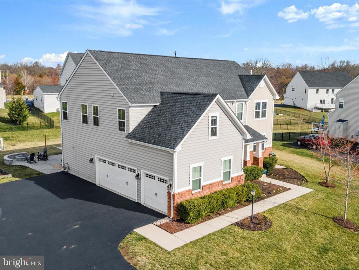
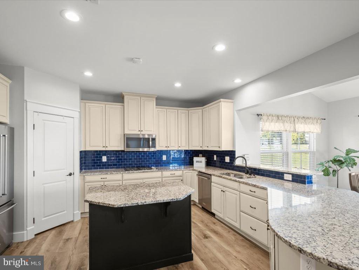
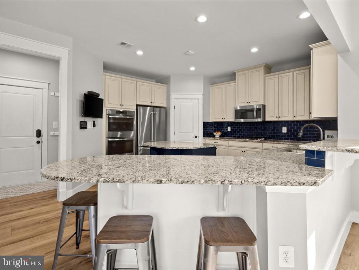
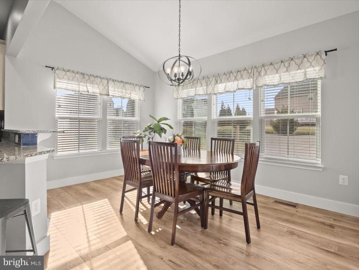
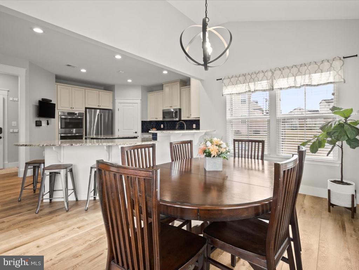
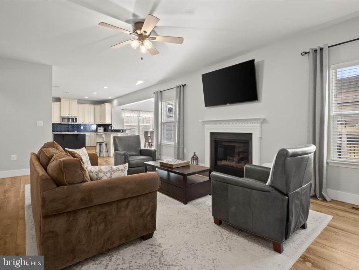
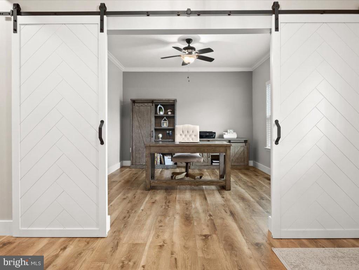
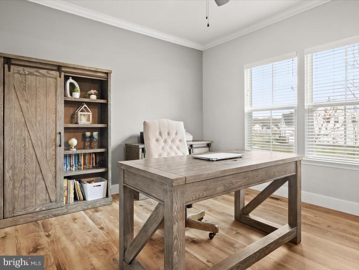
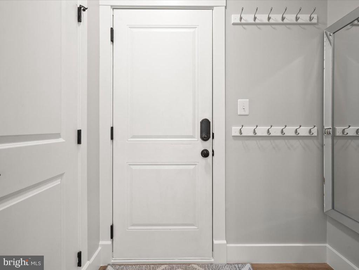
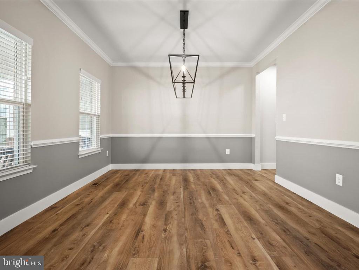
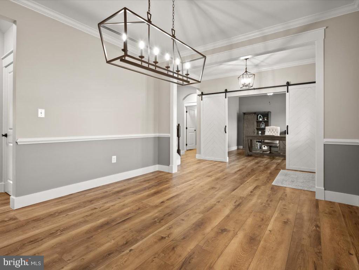

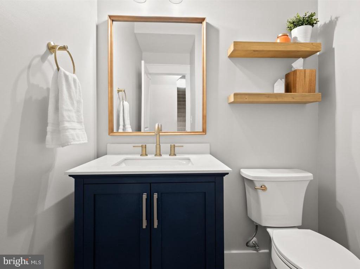
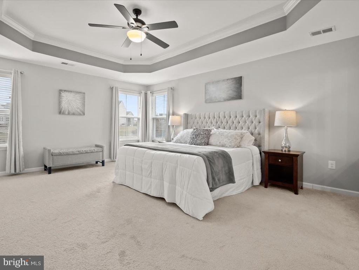


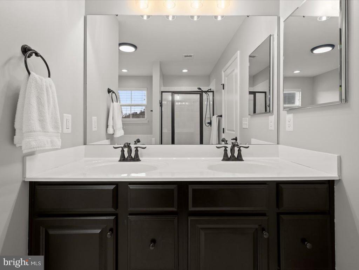

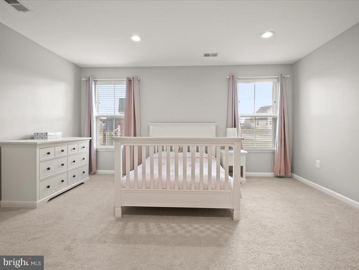
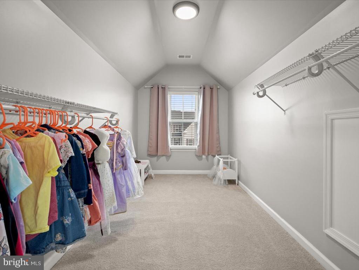
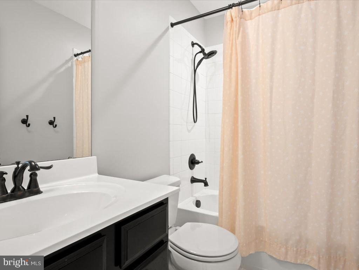
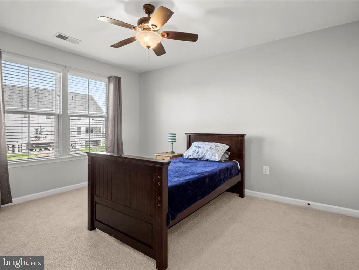
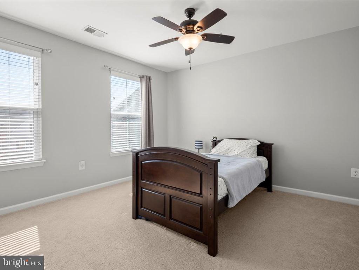
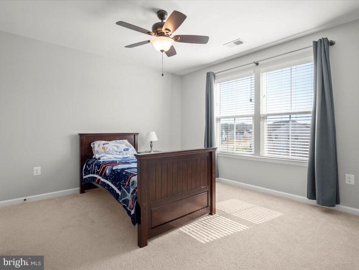
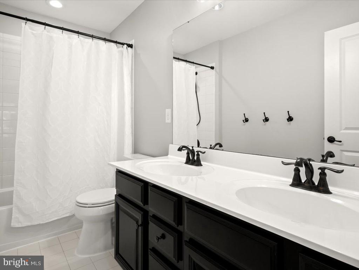
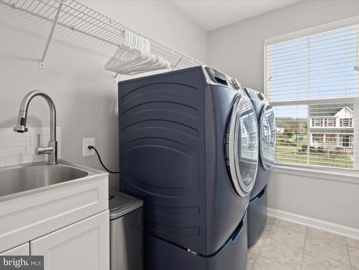
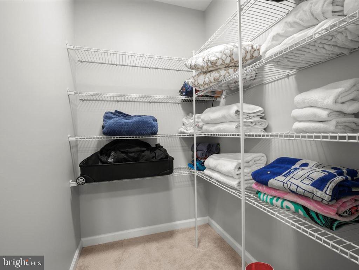
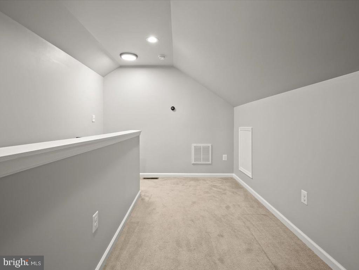
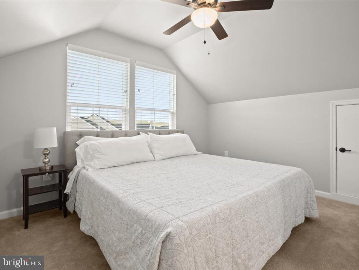
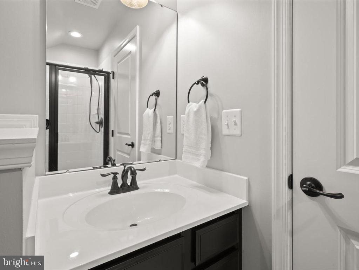
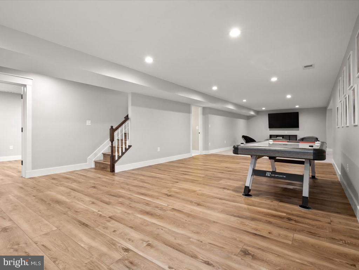
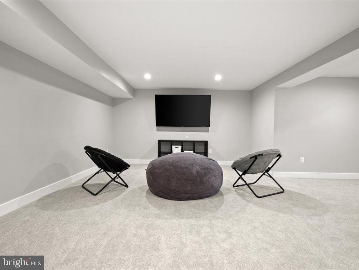
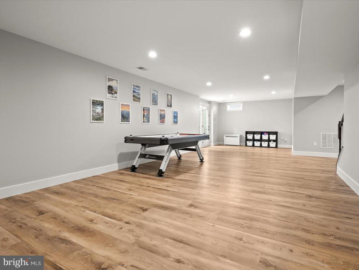
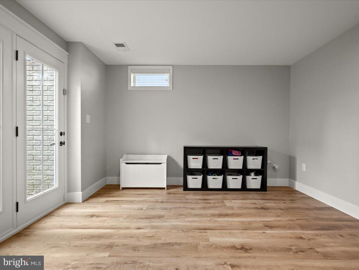

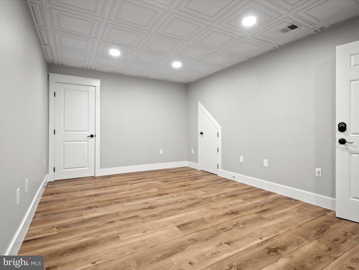
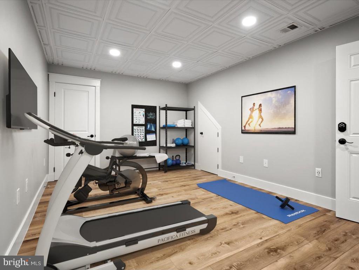

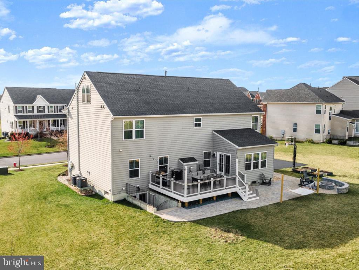
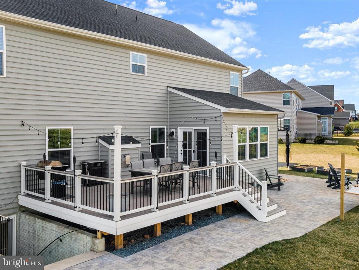
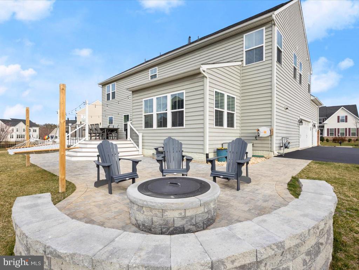
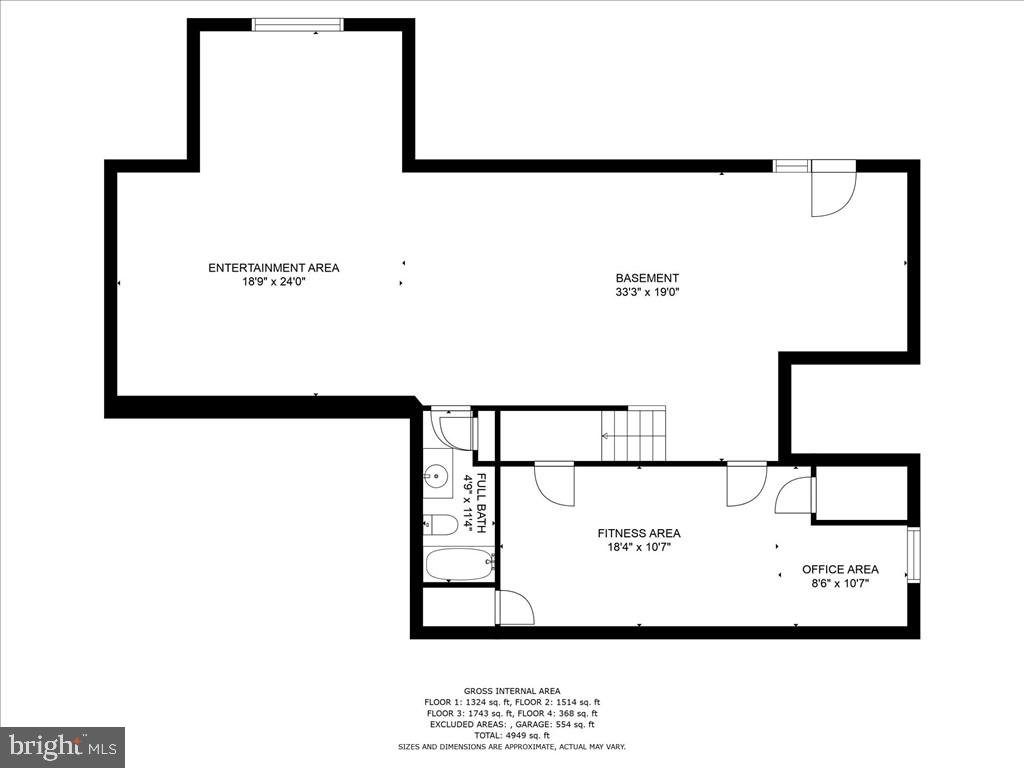
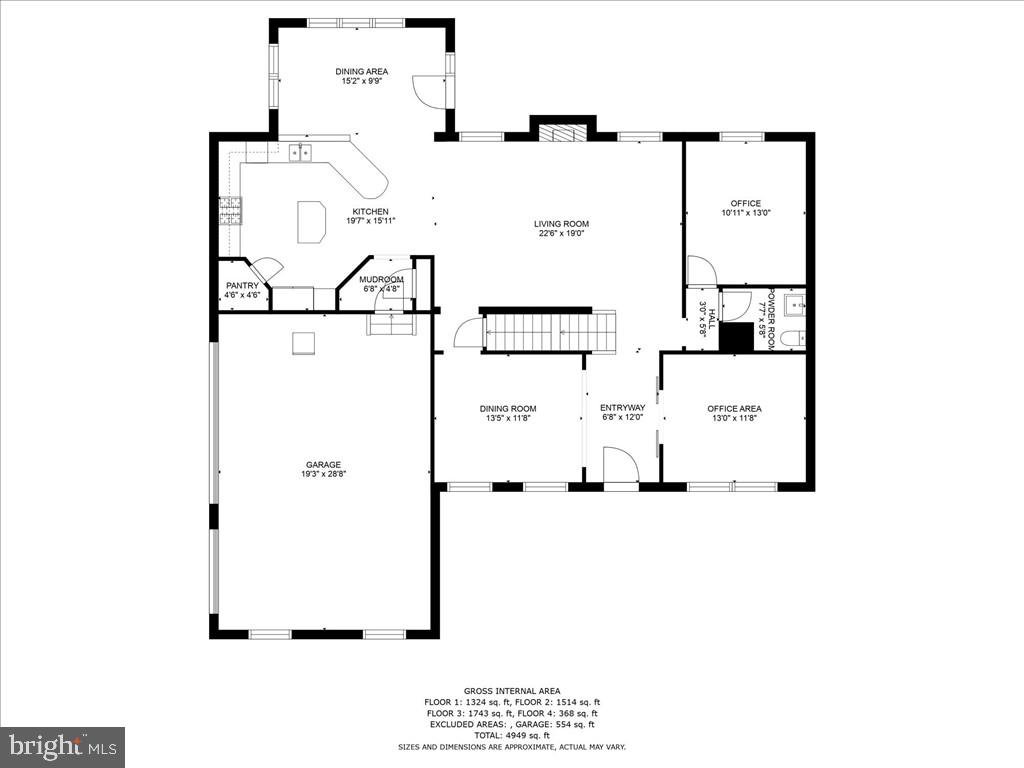
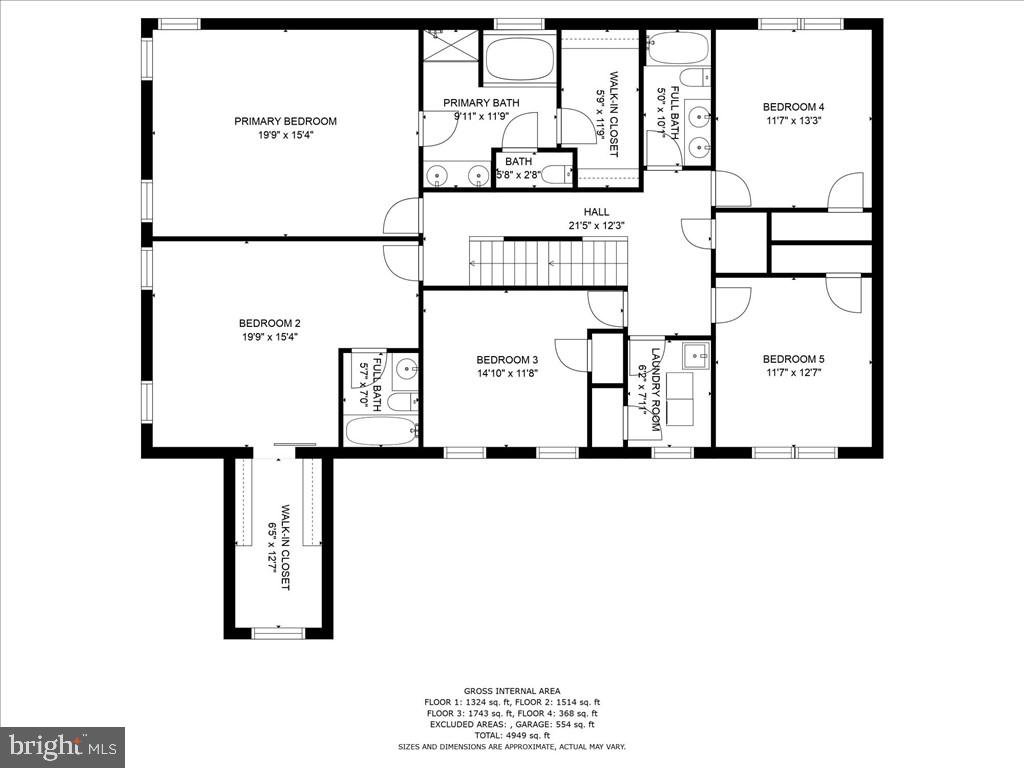
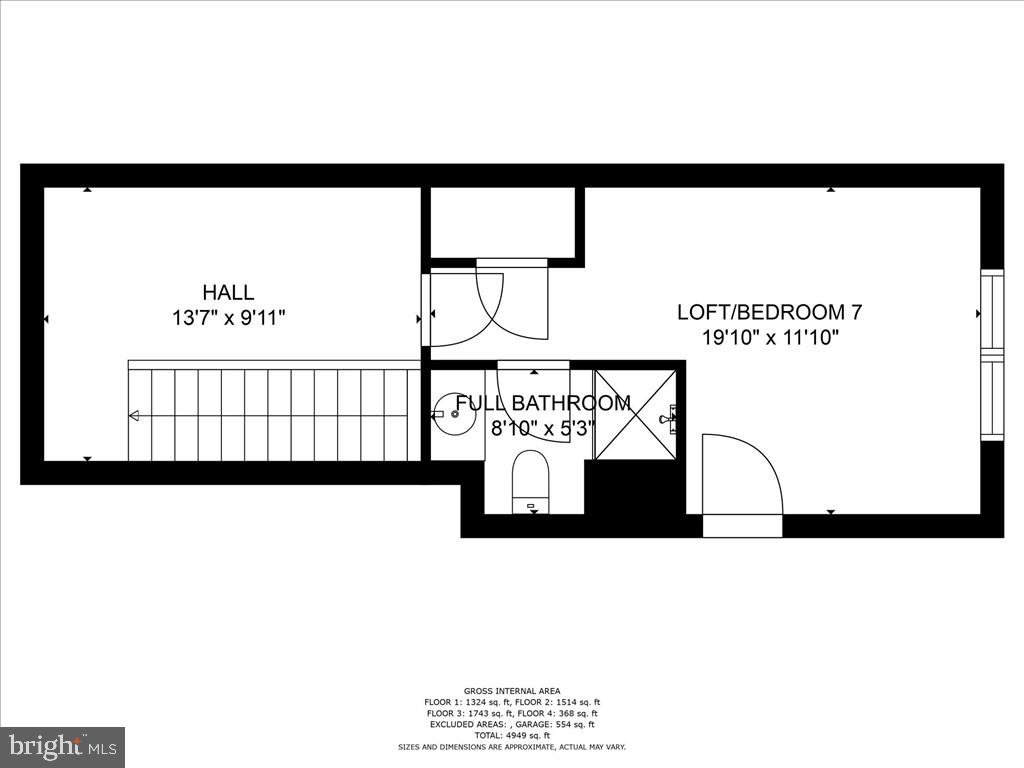
/u.realgeeks.media/bailey-team/image-2018-11-07.png)