42896 Conrad Terrace, Chantilly, VA 20152
- $455,000
- 3
- BD
- 4
- BA
- 1,656
- SqFt
- Sold Price
- $455,000
- List Price
- $459,000
- Closing Date
- Jan 13, 2023
- Days on Market
- 21
- Status
- CLOSED
- MLS#
- VALO2041008
- Bedrooms
- 3
- Bathrooms
- 4
- Full Baths
- 3
- Half Baths
- 1
- Living Area
- 1,656
- Style
- Colonial
- Year Built
- 2010
- County
- Loudoun
- School District
- Loudoun County Public Schools
Property Description
Extremely well-maintained light filled 3 Bedrooms and 3.5 Bath Townhome with attached garage all conveniently Located in desirable amenity rich Amberlea at South Riding Community. Large eat in kitchen opens to expansive living room and sliding glass door to a composite deck. There is also a powder room on this level. The home offers two primary suites on the top floor, each with a private bath, vaulted ceilings, ceiling fans, walk-in closets all on beautiful hardwood flooring. Enhanced washer and dryer area with upgraded front-loading machines are also conveniently located on the primary bedroom level. The home offers a third bedroom / office with a full bathroom on the main level and away from distractions. This is an amazing location as it is located in walking distance of many grocery and retail stores, restaurants and Home depot. Enjoy all the amenities that South Riding has to offer to include outdoor pools, fitness center, walking trails, tennis courts, volleyball, basketball, fishing piers, playgrounds, and a dog park.
Additional Information
- Subdivision
- Amberlea At South Riding
- Building Name
- Amberlea At South Riding
- Taxes
- $3762
- HOA Fee
- $83
- HOA Frequency
- Monthly
- Condo Fee
- $248
- Interior Features
- Combination Kitchen/Dining, Breakfast Area, Kitchen - Eat-In, Floor Plan - Traditional, Floor Plan - Open
- Amenities
- Basketball Courts, Bike Trail, Club House, Common Grounds, Community Center, Exercise Room, Fitness Center, Pier/Dock, Pool - Outdoor, Soccer Field, Swimming Pool, Tennis Courts, Tot Lots/Playground, Volleyball Courts, Other
- School District
- Loudoun County Public Schools
- Garage
- Yes
- Garage Spaces
- 1
- Community Amenities
- Basketball Courts, Bike Trail, Club House, Common Grounds, Community Center, Exercise Room, Fitness Center, Pier/Dock, Pool - Outdoor, Soccer Field, Swimming Pool, Tennis Courts, Tot Lots/Playground, Volleyball Courts, Other
- Heating
- Forced Air
- Heating Fuel
- Natural Gas
- Cooling
- Central A/C
- Roof
- Asphalt
- Water
- Public
- Sewer
- Public Sewer
- Room Level
- Living Room: Main, Foyer: Lower 1, Kitchen: Main, Dining Room: Main, Primary Bedroom: Upper 1, Bedroom 3: Lower 1
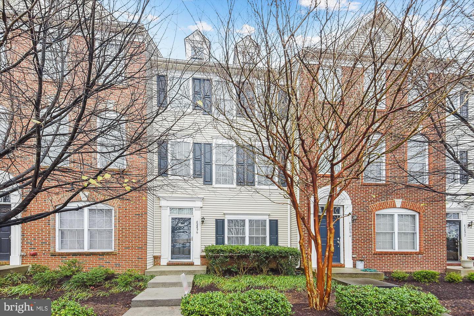
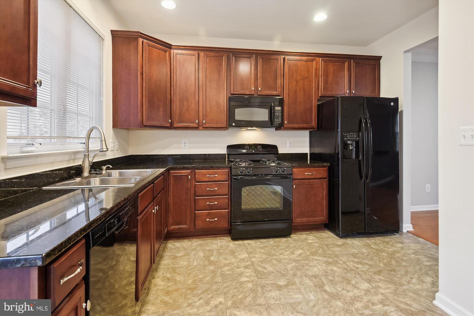
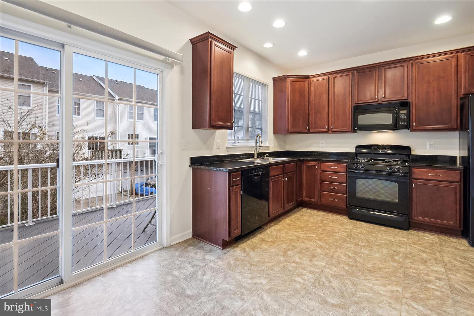
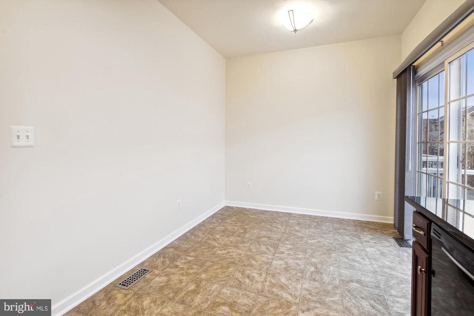
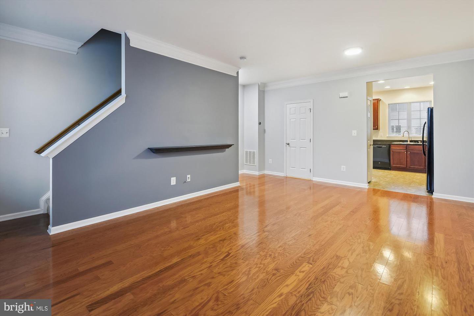
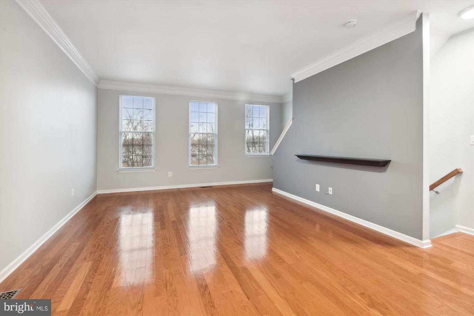

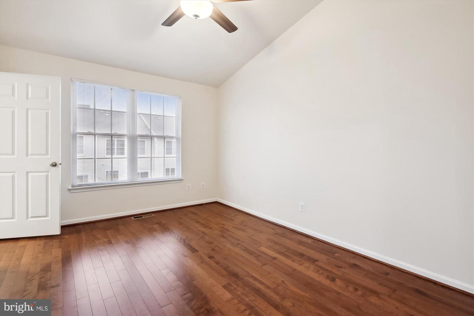
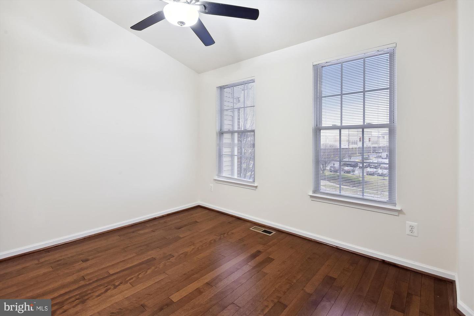
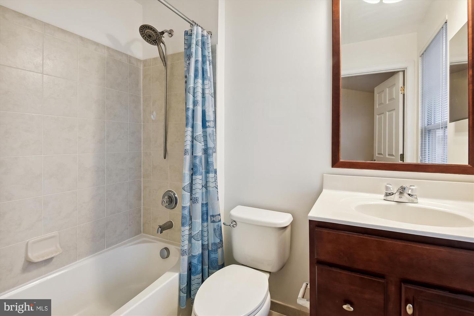
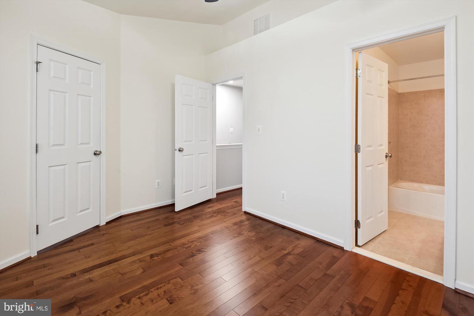
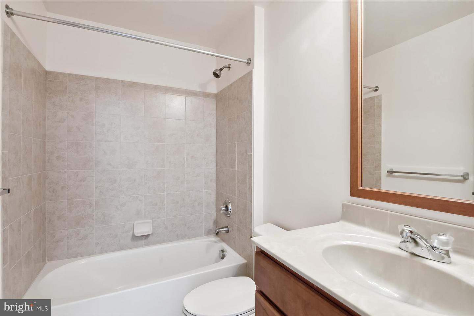
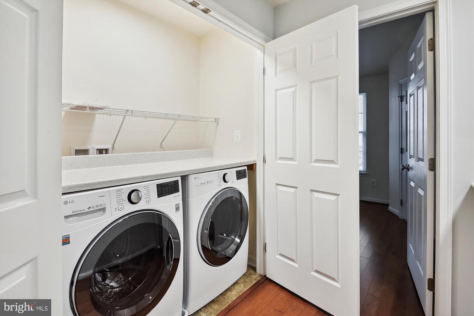
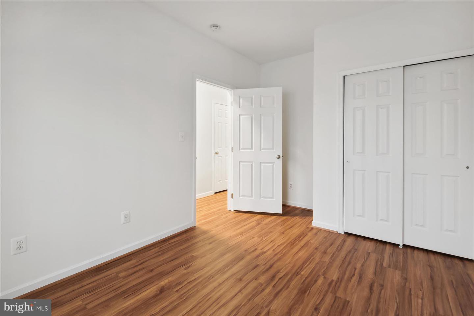
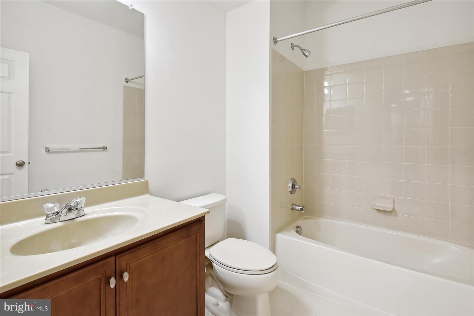
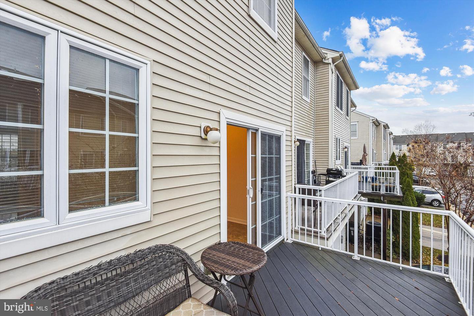

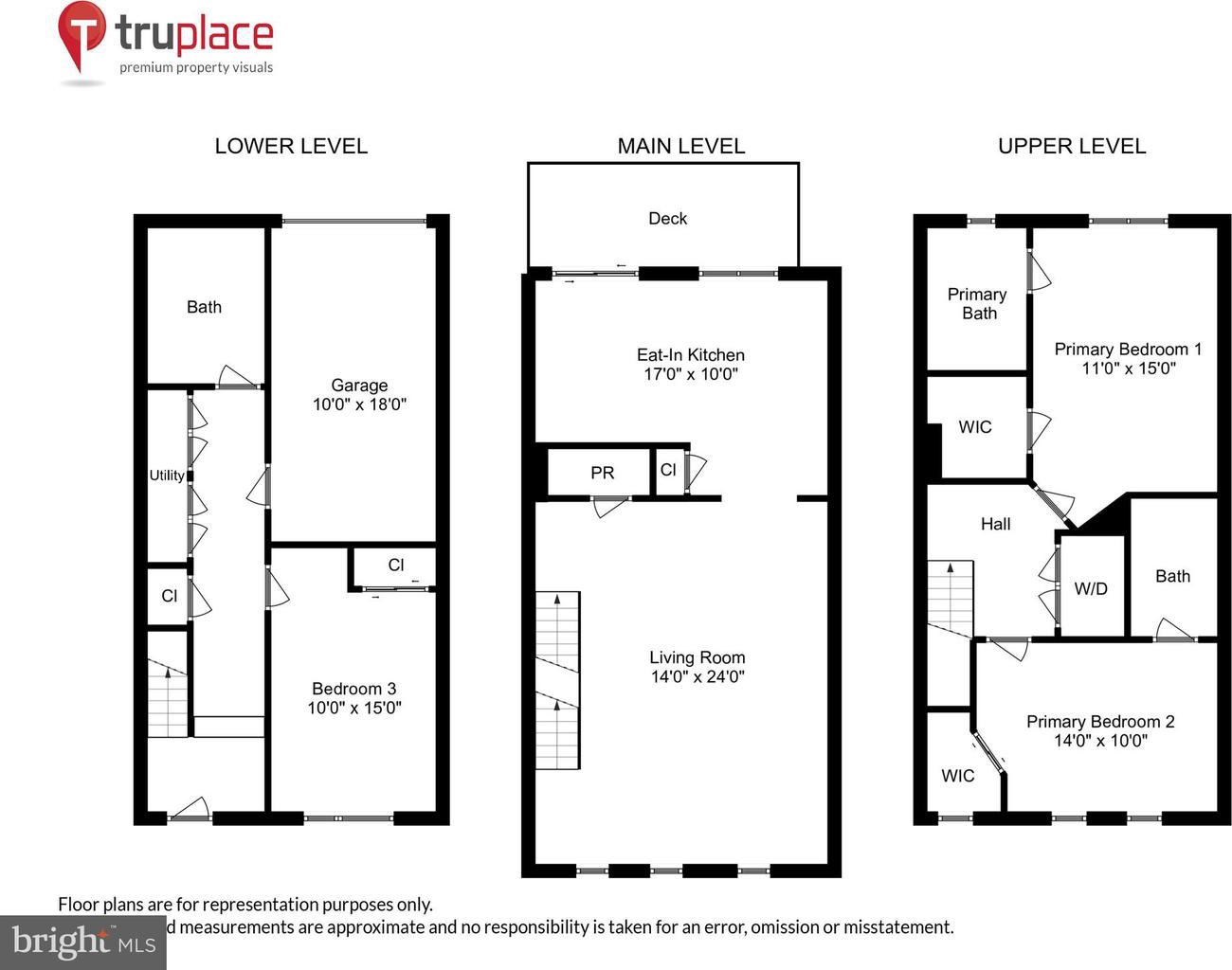
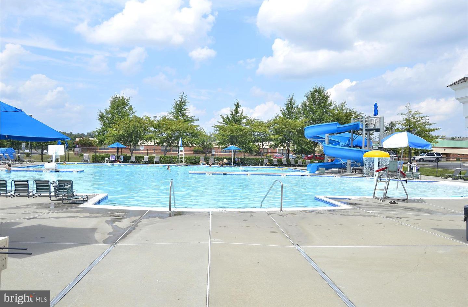




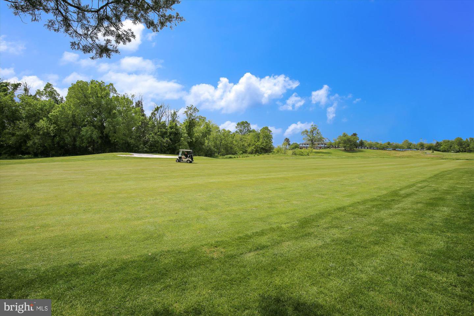

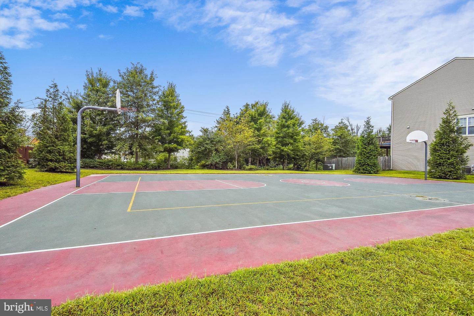
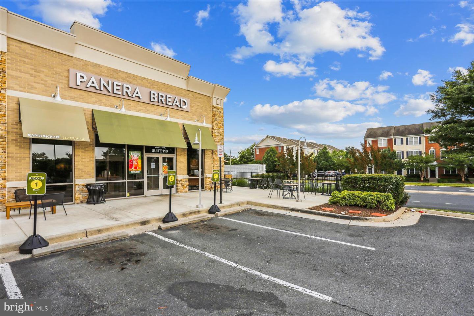
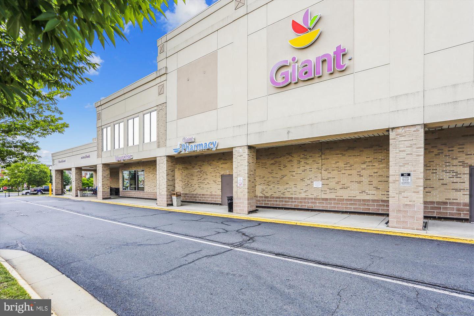
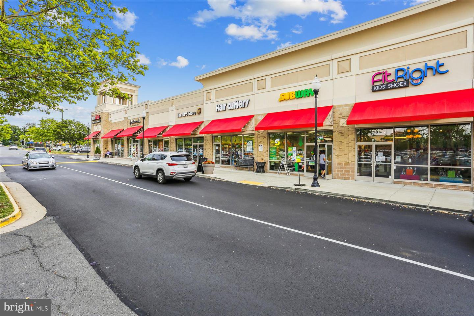
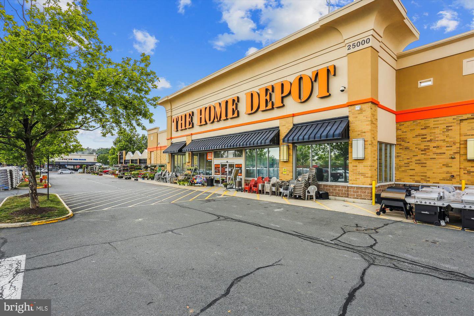
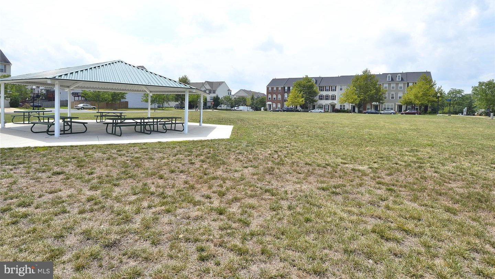

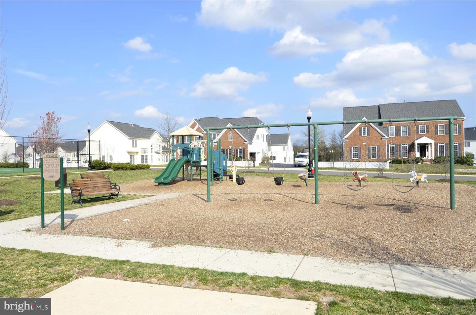
/u.realgeeks.media/bailey-team/image-2018-11-07.png)