21824 Jarvis Square, Ashburn, VA 20147
- $450,000
- 3
- BD
- 3
- BA
- 1,431
- SqFt
- Sold Price
- $450,000
- List Price
- $459,900
- Closing Date
- Dec 27, 2022
- Days on Market
- 5
- Status
- CLOSED
- MLS#
- VALO2040998
- Bedrooms
- 3
- Bathrooms
- 3
- Full Baths
- 3
- Living Area
- 1,431
- Style
- Other
- Year Built
- 2001
- County
- Loudoun
- School District
- Loudoun County Public Schools
Property Description
Welcome to this corner unit inside the Parkside of Ashburn community. Our listing is nicely located behind the clubhouse, so its easy to find! We have 3 spacious bedrooms (2 upper level and 1 on entry level)each with their own full baths. The main level is open concept and boasts walls of windows for natural light to grace the property. The bathrooms, and the HVAC have been updated, replaced 3 years ago. There is a deck and a one car garage.
Additional Information
- Subdivision
- Parkside At Ashburn
- Building Name
- Parkside At Ashburn
- Taxes
- $3496
- HOA Fee
- $285
- HOA Frequency
- Monthly
- Interior Features
- Ceiling Fan(s), Floor Plan - Open, Recessed Lighting, Sprinkler System
- Amenities
- Club House, Common Grounds, Concierge, Exercise Room, Fax/Copying, Fitness Center, Party Room, Pool - Outdoor, Reserved/Assigned Parking, Security, Tot Lots/Playground
- School District
- Loudoun County Public Schools
- Elementary School
- Discovery
- Middle School
- Eagle Ridge
- High School
- Broad Run
- Flooring
- Carpet, Hardwood, Ceramic Tile
- Garage
- Yes
- Garage Spaces
- 1
- Community Amenities
- Club House, Common Grounds, Concierge, Exercise Room, Fax/Copying, Fitness Center, Party Room, Pool - Outdoor, Reserved/Assigned Parking, Security, Tot Lots/Playground
- Heating
- Programmable Thermostat
- Heating Fuel
- Natural Gas
- Cooling
- Ceiling Fan(s), Central A/C, Programmable Thermostat
- Water
- Public
- Sewer
- Public Sewer
- Room Level
- Bedroom 1: Upper 1, Bathroom 1: Upper 1, Bedroom 2: Upper 1, Bathroom 2: Upper 1, Laundry: Upper 1, Living Room: Main, Kitchen: Main, Dining Room: Main, Bedroom 3: Lower 1, Bathroom 3: Lower 1
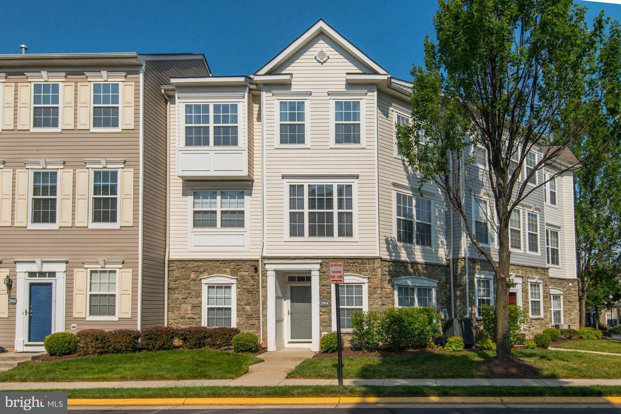
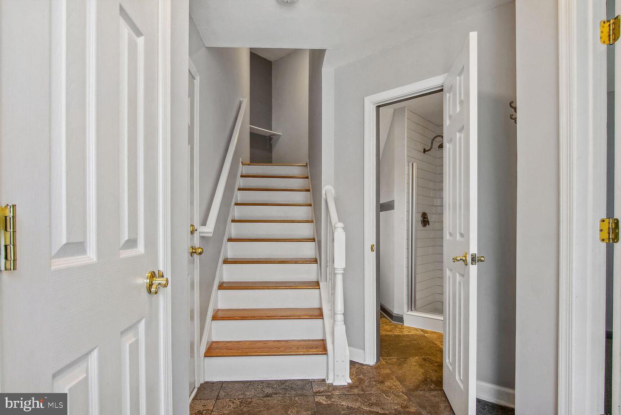
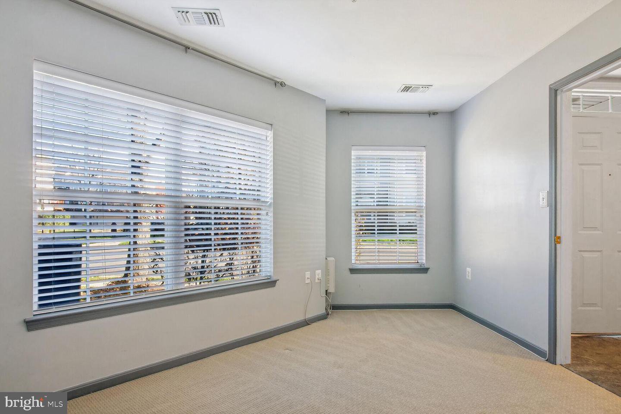
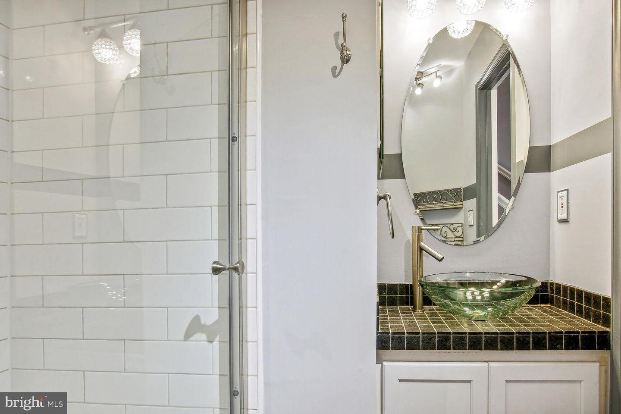
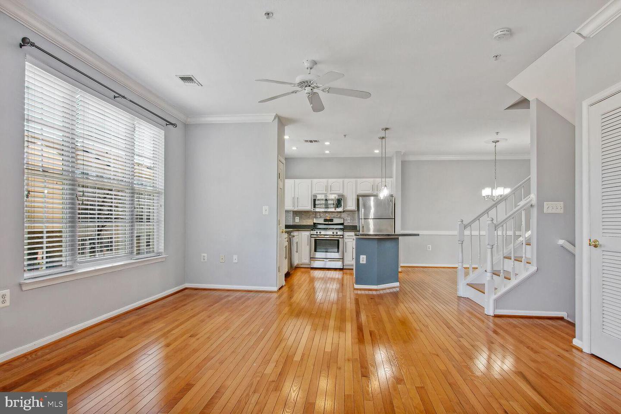
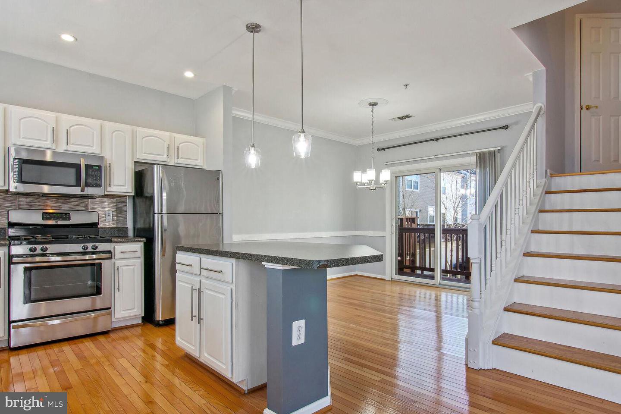
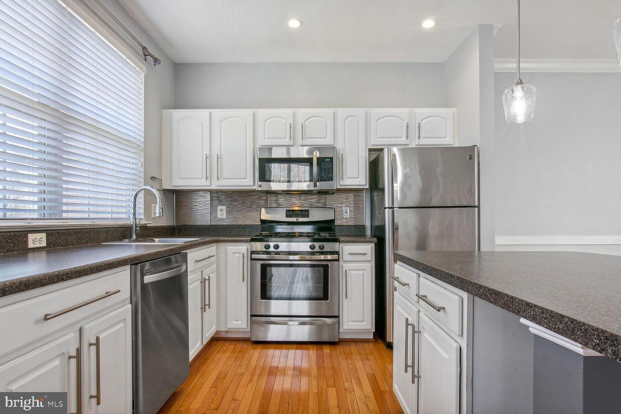
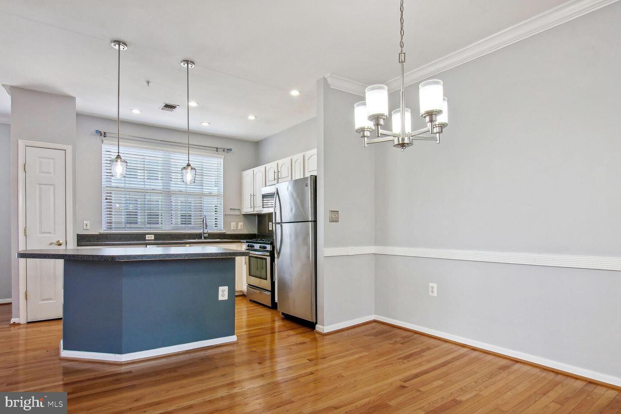
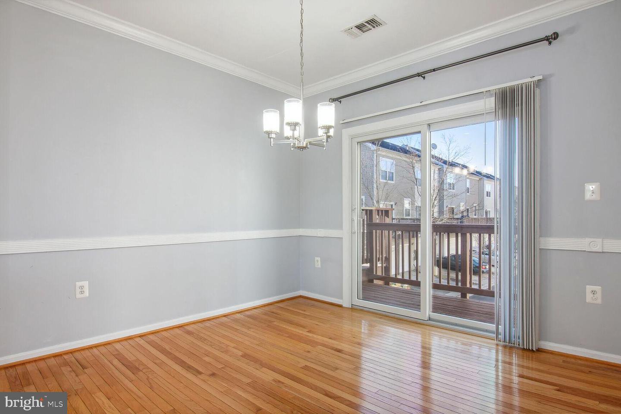
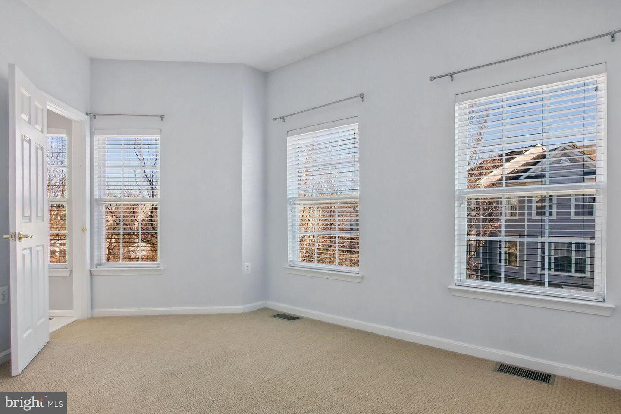
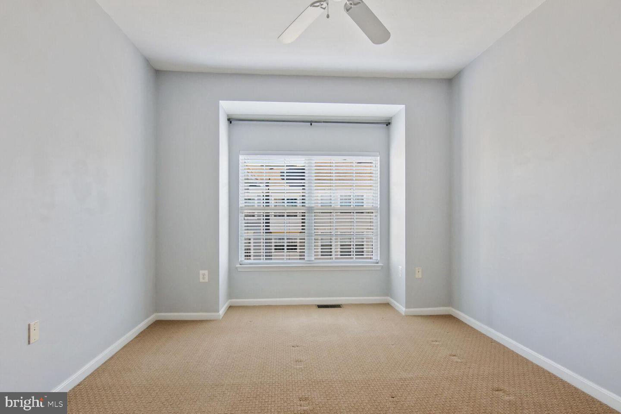
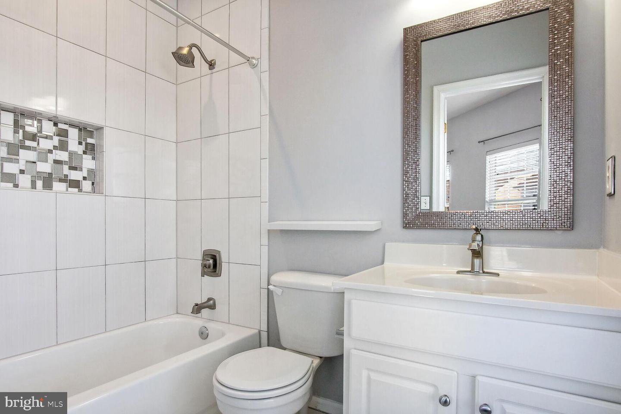
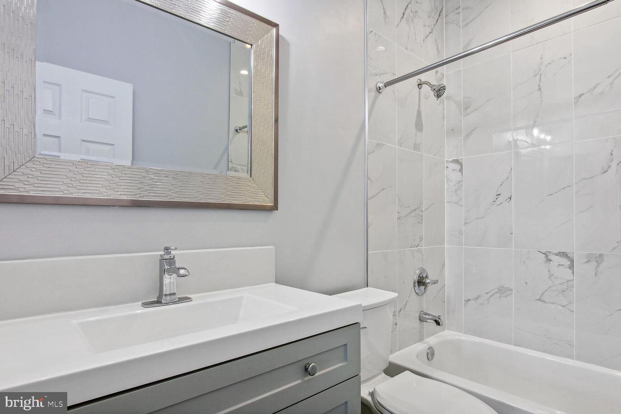
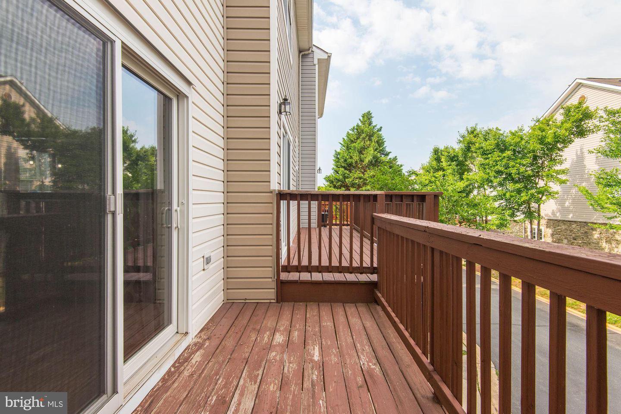
/u.realgeeks.media/bailey-team/image-2018-11-07.png)