22951 Shooting Star Place, Brambleton, VA 20148
- $960,000
- 5
- BD
- 5
- BA
- 2,790
- SqFt
- Sold Price
- $960,000
- List Price
- $975,000
- Closing Date
- Feb 21, 2023
- Days on Market
- 49
- Status
- CLOSED
- MLS#
- VALO2040968
- Bedrooms
- 5
- Bathrooms
- 5
- Full Baths
- 4
- Half Baths
- 1
- Living Area
- 2,790
- Lot Size (Acres)
- 0.11
- Style
- Colonial
- Year Built
- 2019
- County
- Loudoun
- School District
- Loudoun County Public Schools
Property Description
Built in 2019, this Miller & Smith meticulously maintained SFH is situated in the heart of Brambleton. All the finishes your 2022 buyer is looking for!! Stylish white chef kitchen with massive island, shiplap mud room, wide plank hardwood floors, neutral fresh paint and much much more!! Two car garage, fenced backyard and driveway fit for 2 vehicles. The community offers amenities galore, including a large dog park!! Cable and Internet are included in HOA dues!!! Close to shopping, restaurants, Dulles airport and a short ride to several wineries!!
Additional Information
- Subdivision
- Brambleton
- Taxes
- $7727
- HOA Fee
- $205
- HOA Frequency
- Monthly
- Interior Features
- Breakfast Area, Built-Ins, Butlers Pantry, Chair Railings, Crown Moldings, Dining Area, Floor Plan - Open, Family Room Off Kitchen, Formal/Separate Dining Room, Kitchen - Eat-In, Kitchen - Gourmet, Kitchen - Island, Kitchen - Table Space, Pantry, Recessed Lighting, Upgraded Countertops, Wainscotting, Walk-in Closet(s), Window Treatments, Wood Floors
- Amenities
- Basketball Courts, Bike Trail, Club House, Common Grounds, Dog Park, Fitness Center, Jog/Walk Path, Party Room, Picnic Area, Pool - Outdoor, Swimming Pool, Tennis Courts, Tot Lots/Playground
- School District
- Loudoun County Public Schools
- Elementary School
- Madison's Trust
- Middle School
- Brambleton
- High School
- Independence
- Fireplaces
- 1
- Garage
- Yes
- Garage Spaces
- 2
- Community Amenities
- Basketball Courts, Bike Trail, Club House, Common Grounds, Dog Park, Fitness Center, Jog/Walk Path, Party Room, Picnic Area, Pool - Outdoor, Swimming Pool, Tennis Courts, Tot Lots/Playground
- Heating
- Forced Air
- Heating Fuel
- Natural Gas
- Cooling
- Central A/C
- Water
- Public
- Sewer
- Public Sewer
- Room Level
- Living Room: Main, Dining Room: Main, Kitchen: Main, Foyer: Main, Study: Main, Half Bath: Main, Mud Room: Main, Primary Bedroom: Upper 1, Bedroom 2: Upper 1, Bedroom 3: Upper 1, Bedroom 4: Upper 1, Laundry: Upper 1, Bedroom 5: Lower 1, Basement: Lower 1
- Basement
- Yes
Mortgage Calculator
Listing courtesy of Compass. Contact: (703) 229-8935
Selling Office: .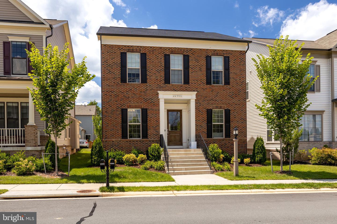
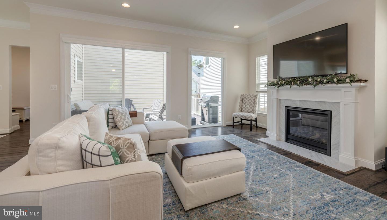
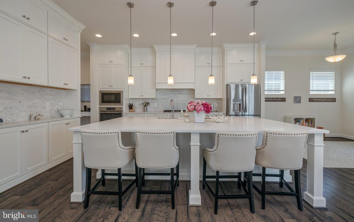
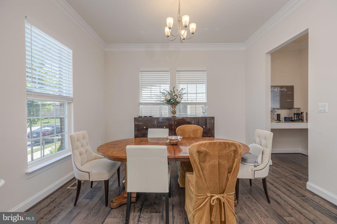
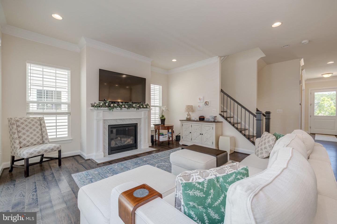
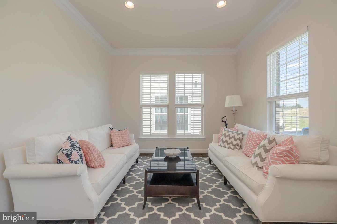
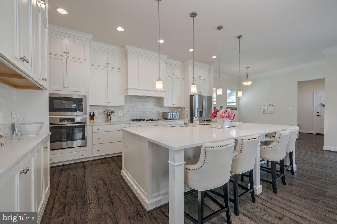
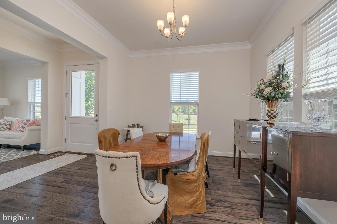
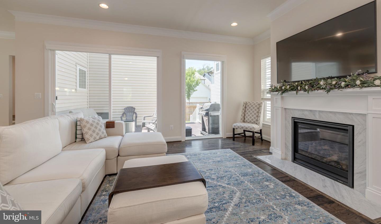

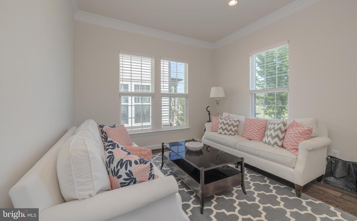
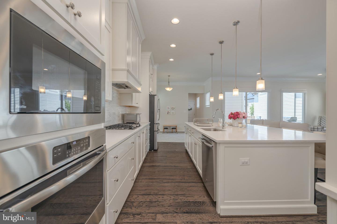

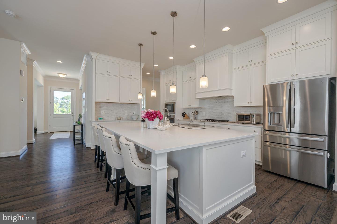

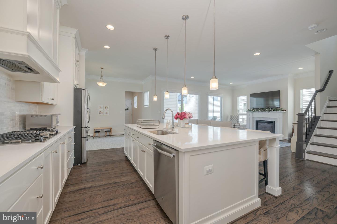
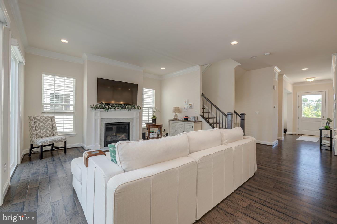
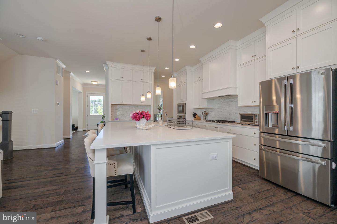
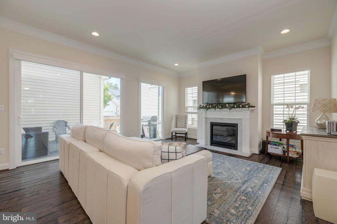
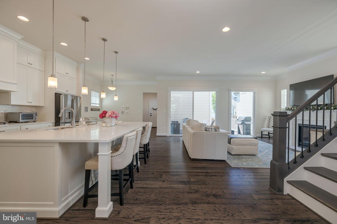
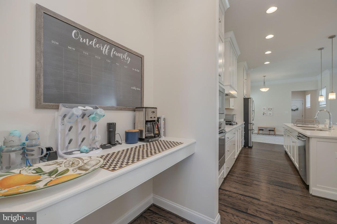
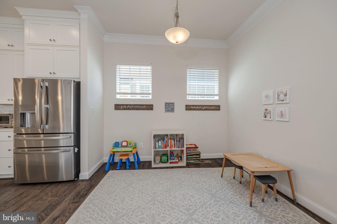
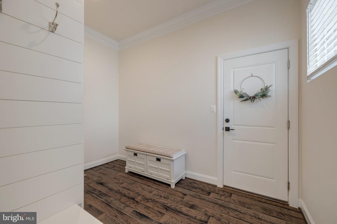
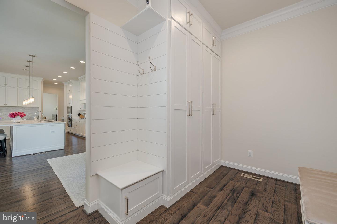
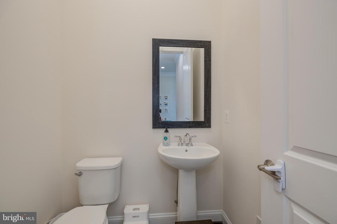
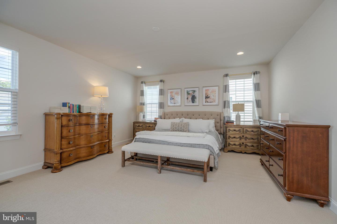
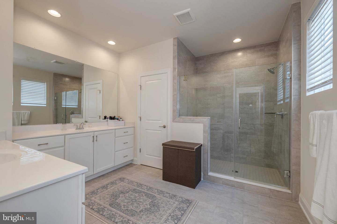
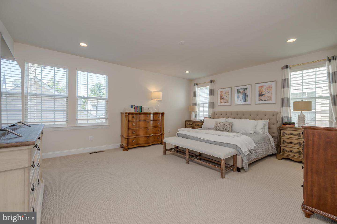
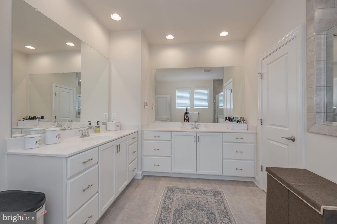
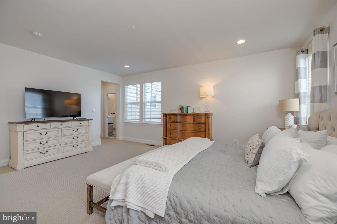

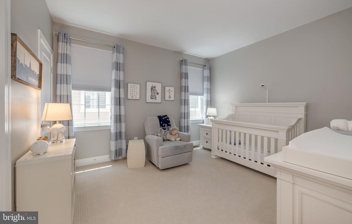
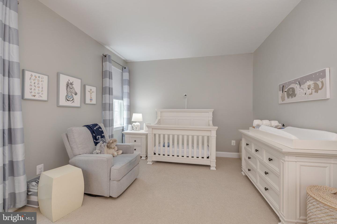
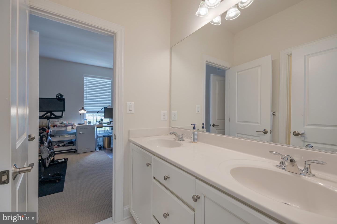

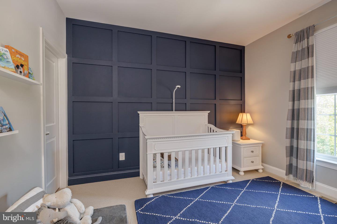
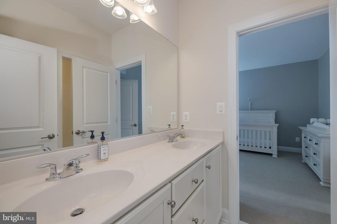
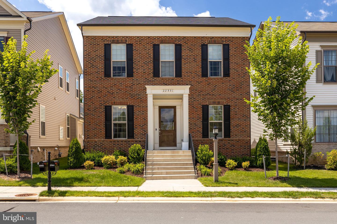
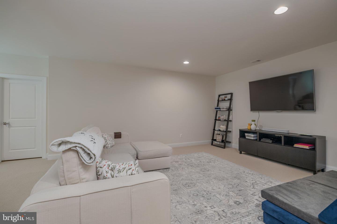
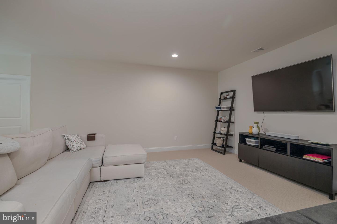
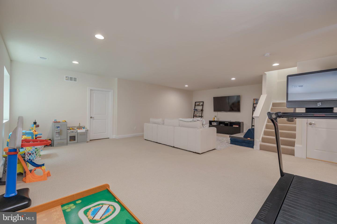
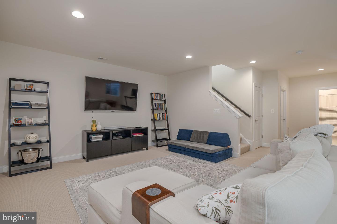
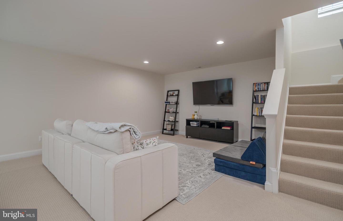

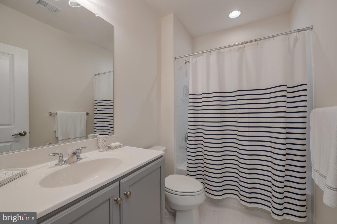
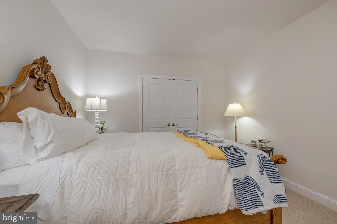


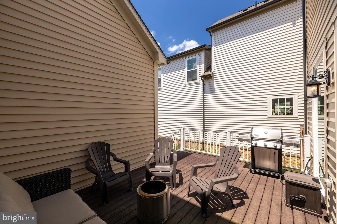
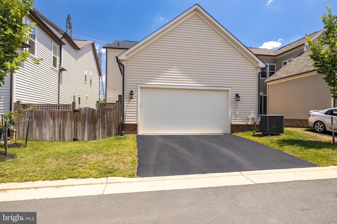
/u.realgeeks.media/bailey-team/image-2018-11-07.png)