43912 Mercer Run Terrace, Ashburn, VA 20147
- $899,950
- 3
- BD
- 4
- BA
- 2,977
- SqFt
- Sold Price
- $899,950
- List Price
- $899,950
- Closing Date
- Apr 20, 2023
- Days on Market
- 84
- Status
- CLOSED
- MLS#
- VALO2040940
- Bedrooms
- 3
- Bathrooms
- 4
- Full Baths
- 3
- Half Baths
- 1
- Living Area
- 2,977
- Style
- Contemporary
- Year Built
- 2023
- County
- Loudoun
- School District
- Loudoun County Public Schools
Property Description
Regency at Belmont is Toll Brothers’ only active adult (55+) luxury elevator townhome community. This townhome is ready to move in early 2023! 7.5” hardwood throughout most of the home with the exception of the three bedrooms. Open-concept kitchen and great room provide the ideal space for entertaining and stacked cabinets up to the 10’ ceiling for ample storage. Gorgeous light and airy designer finishes highlight every room in this home. Stunning Quartz countertops in the primary bathroom. Roomy secondary bedrooms each have their own walk-in closet and en suite bathroom. Large walk-in laundry room with sink, wall cabinets, and window conveniently located on the bedroom floor. The rooftop terrace provides ample space for outdoor entertainment with a retractable awning, fireplace, and gas line for grilling.
Additional Information
- Subdivision
- Regency At Belmont
- HOA Fee
- $205
- HOA Frequency
- Monthly
- Interior Features
- Walk-in Closet(s), Recessed Lighting, Dining Area, Pantry, Elevator, Entry Level Bedroom, Upgraded Countertops, Floor Plan - Open, Kitchen - Island
- Amenities
- Exercise Room, Tennis Courts, Community Center, Dining Rooms, Club House, Jog/Walk Path, Pool - Outdoor, Basketball Courts, Bar/Lounge, Common Grounds
- School District
- Loudoun County Public Schools
- Fireplaces
- 2
- Fireplace Description
- Gas/Propane
- Flooring
- Carpet, Hardwood, Ceramic Tile
- Garage
- Yes
- Garage Spaces
- 2
- Exterior Features
- Exterior Lighting, Sidewalks
- Community Amenities
- Exercise Room, Tennis Courts, Community Center, Dining Rooms, Club House, Jog/Walk Path, Pool - Outdoor, Basketball Courts, Bar/Lounge, Common Grounds
- Heating
- Zoned, Programmable Thermostat
- Heating Fuel
- Natural Gas
- Cooling
- Central A/C, Zoned
- Roof
- Architectural Shingle, Composite
- Utilities
- Under Ground
- Water
- Public
- Sewer
- Public Sewer
- Room Level
- Foyer: Main, Kitchen: Upper 1, Dining Room: Upper 1, Bedroom 2: Upper 2, Primary Bedroom: Upper 2, Great Room: Upper 1, Bedroom 3: Main
Mortgage Calculator
Listing courtesy of Toll Brothers Real Estate Inc.. Contact: 703-623-3462
Selling Office: .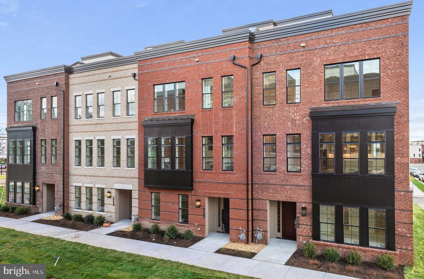

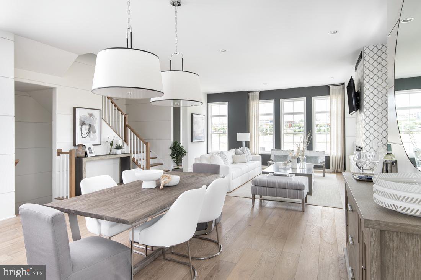
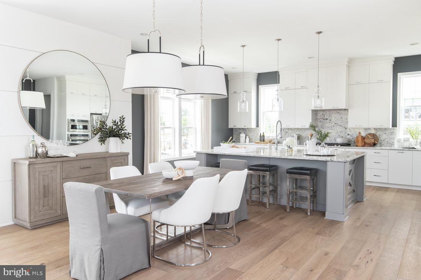
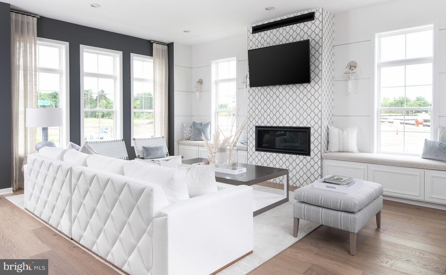
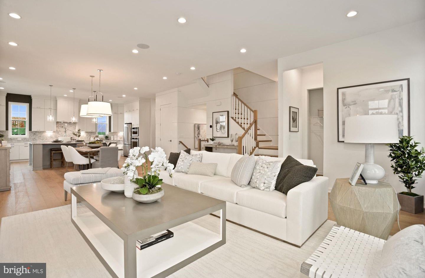
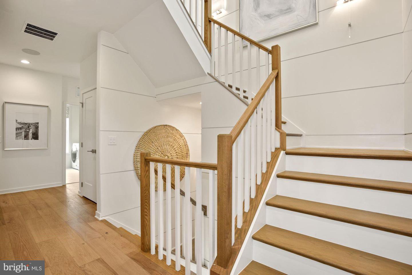

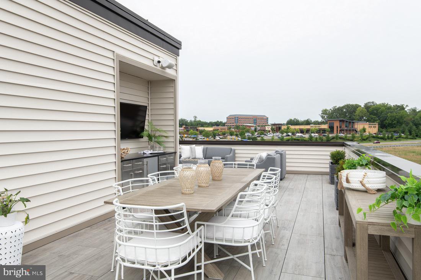

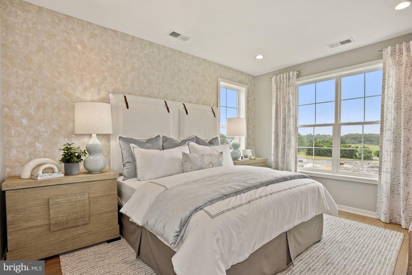

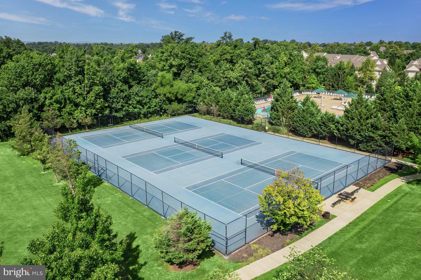
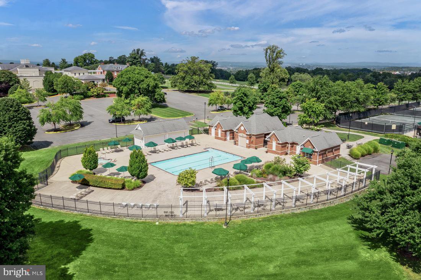
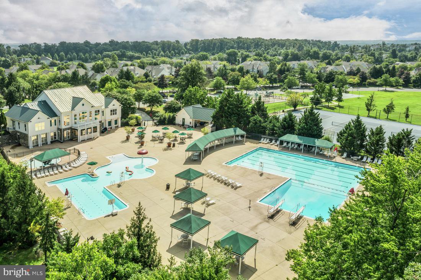
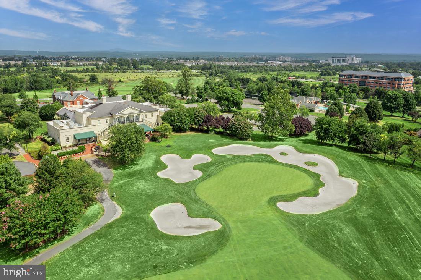
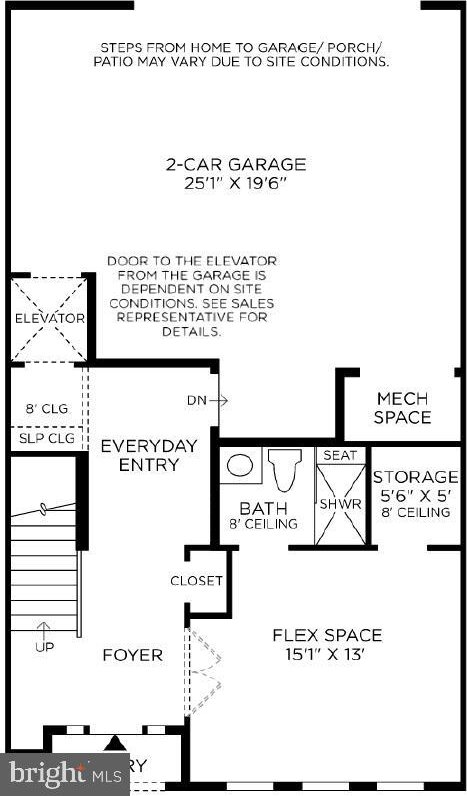
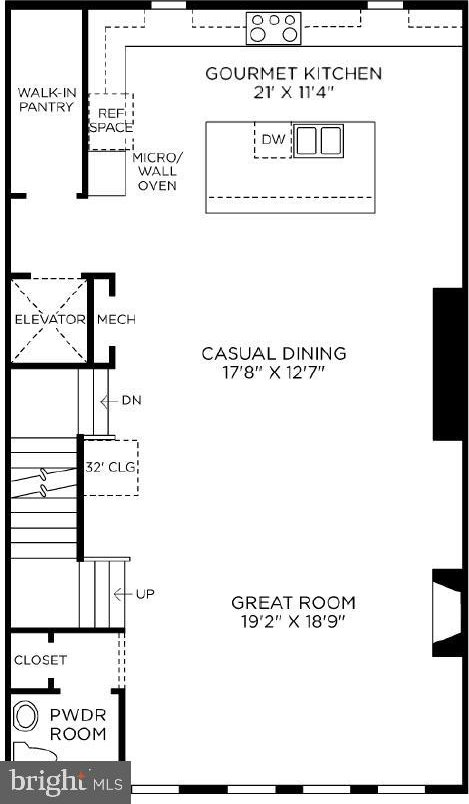
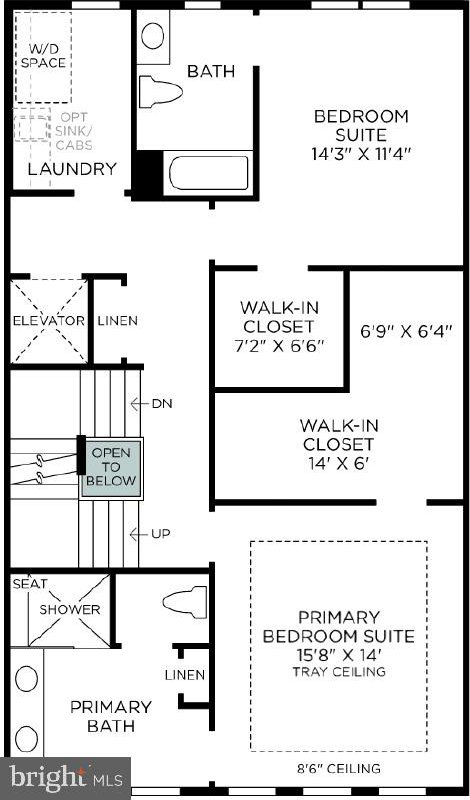
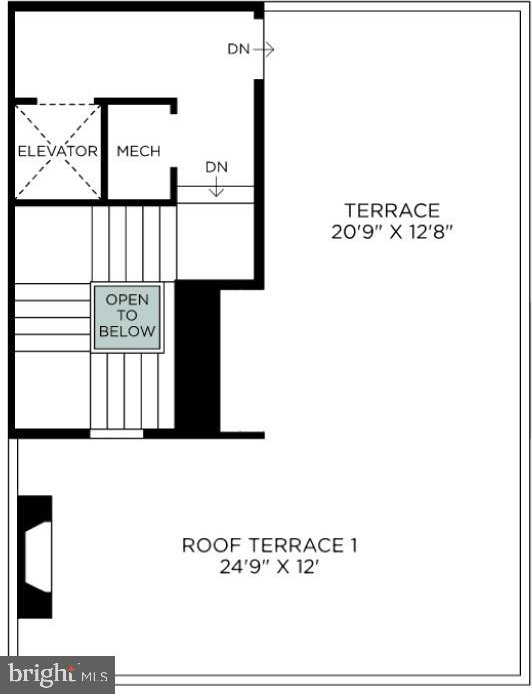
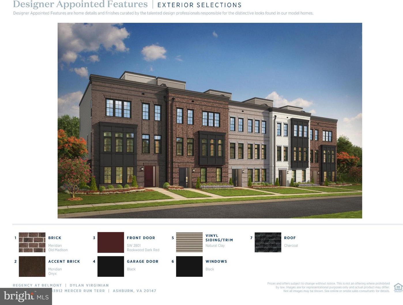
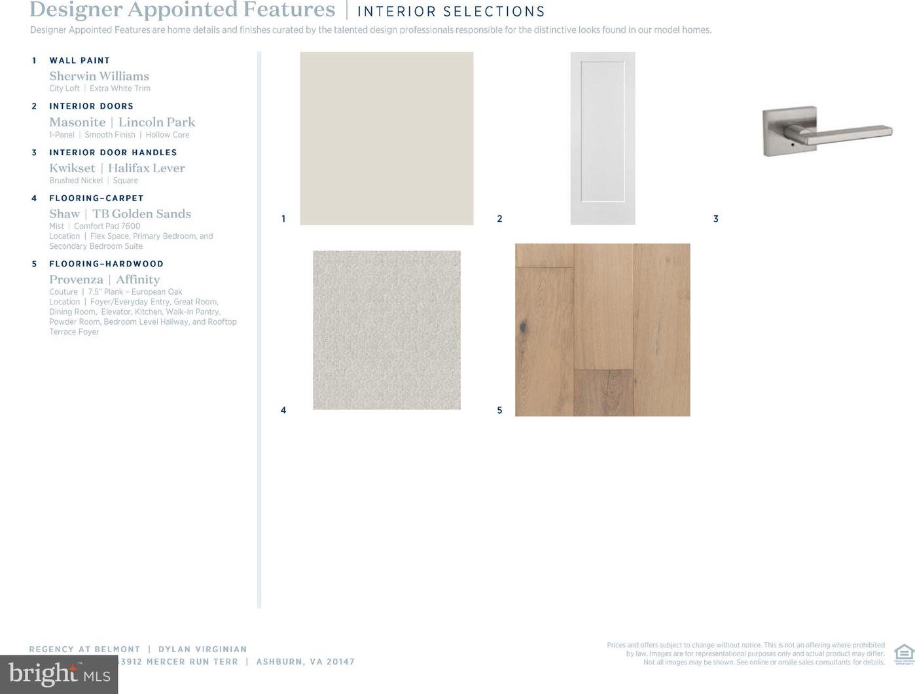
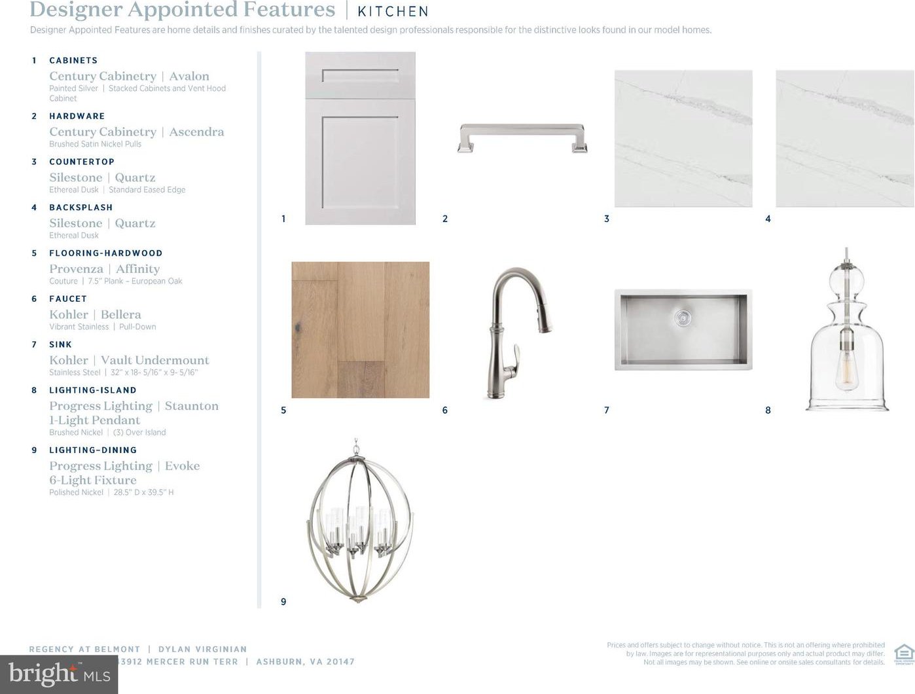
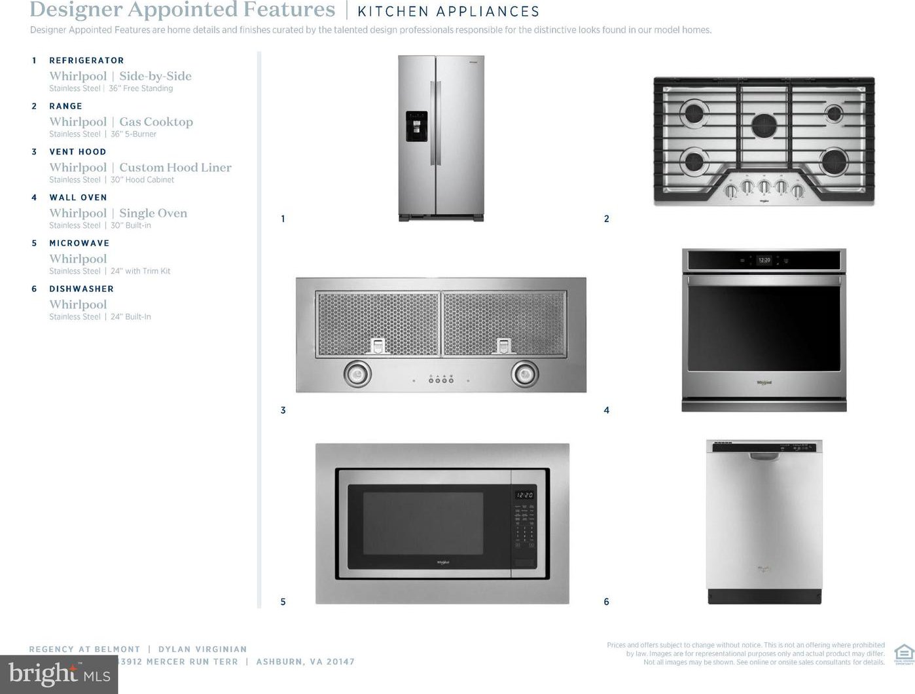
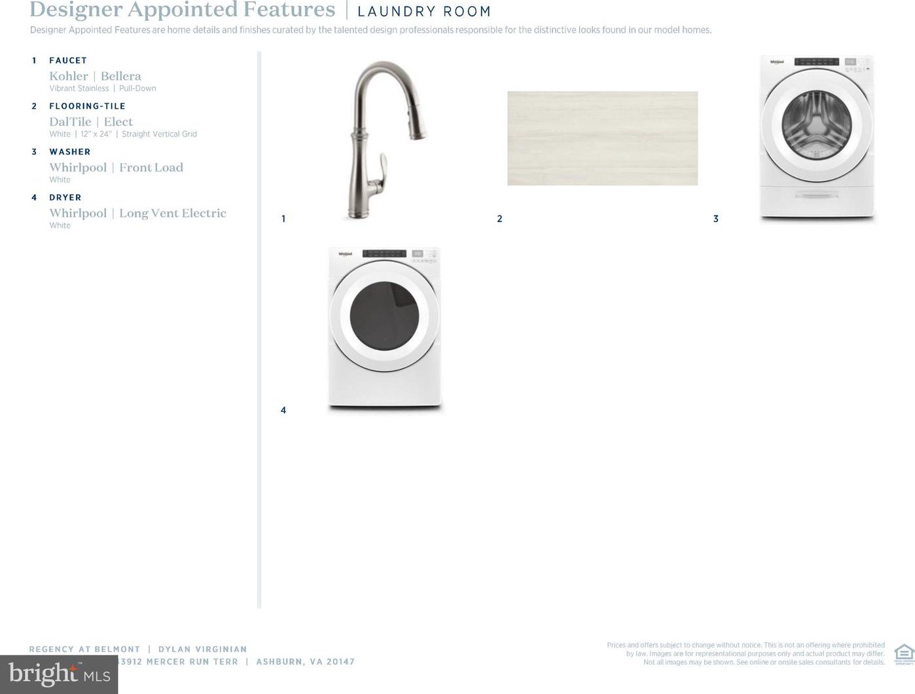
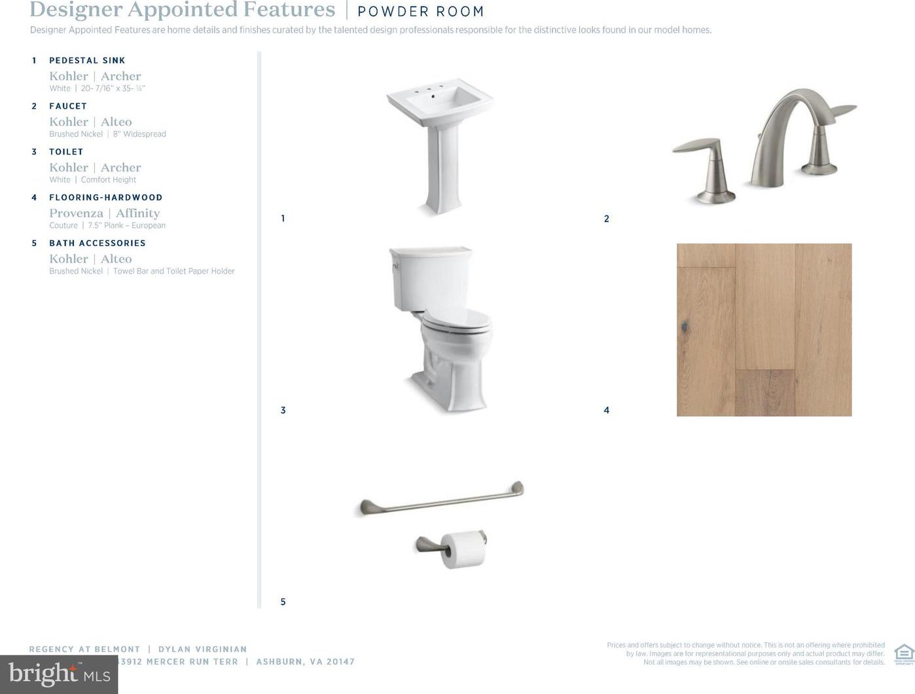
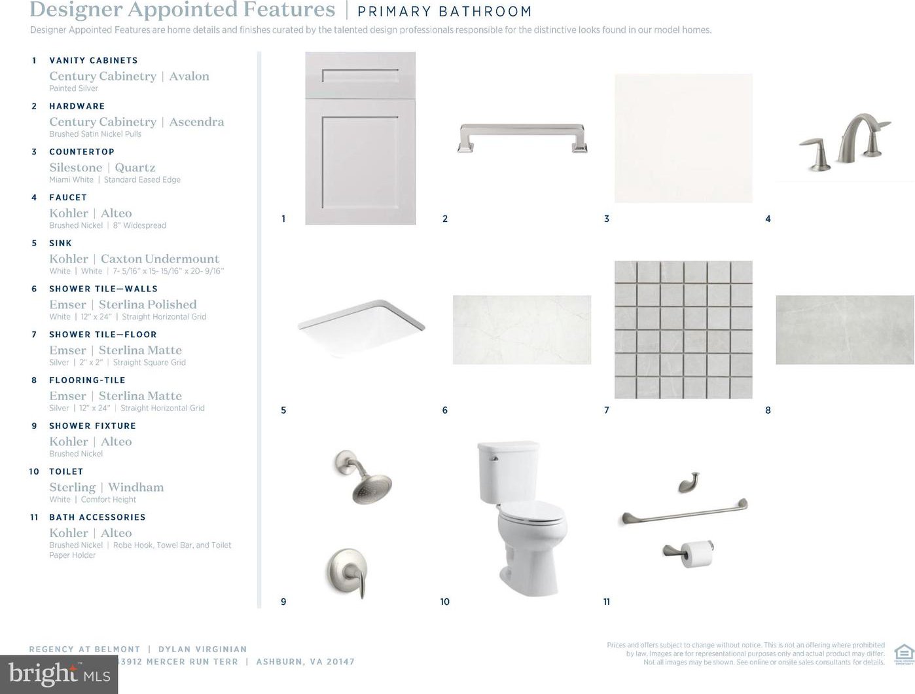
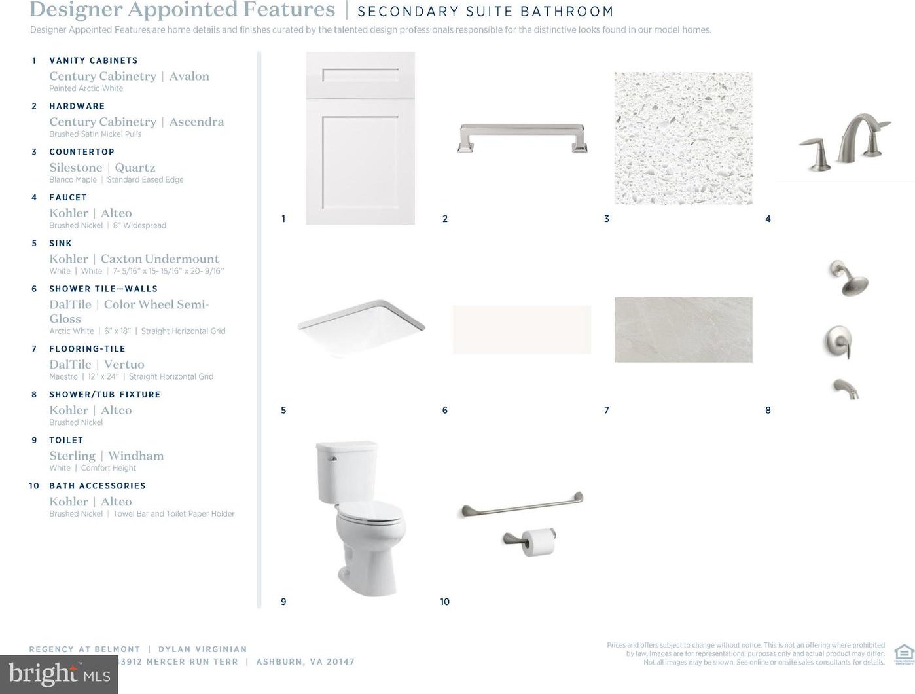
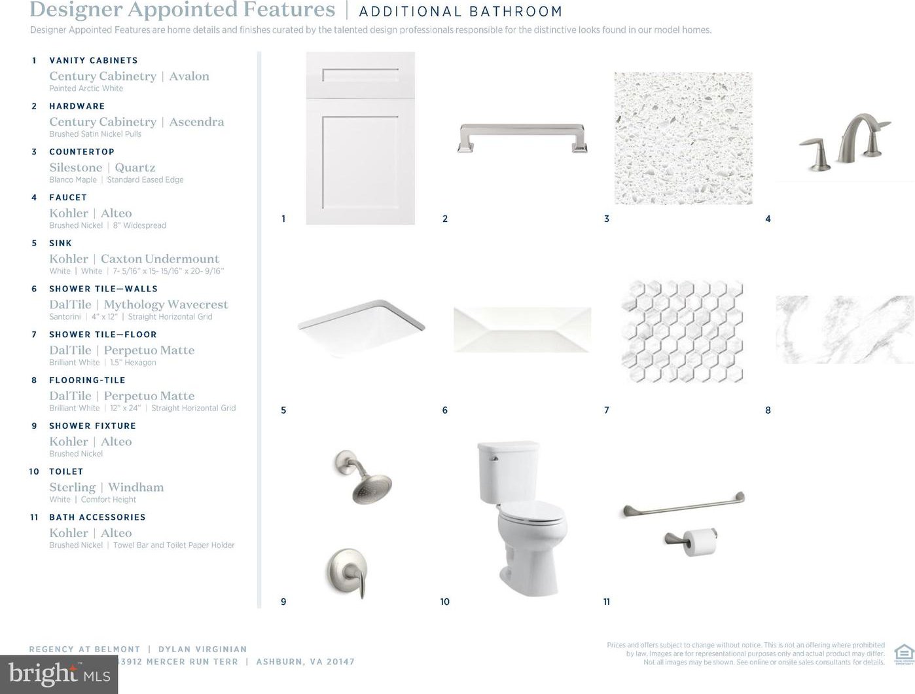
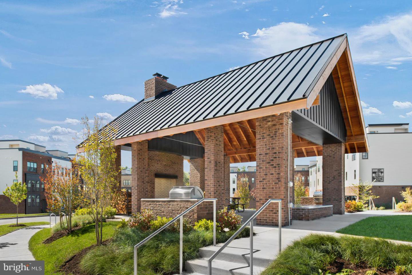
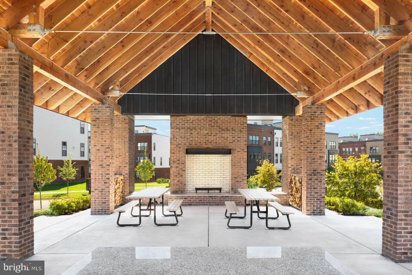


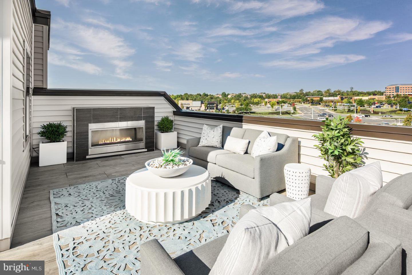
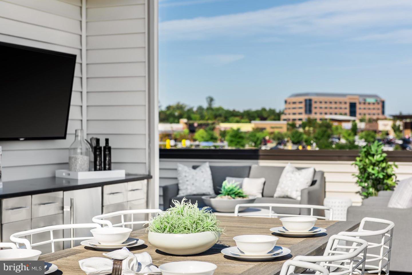


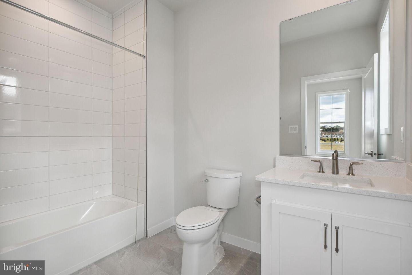
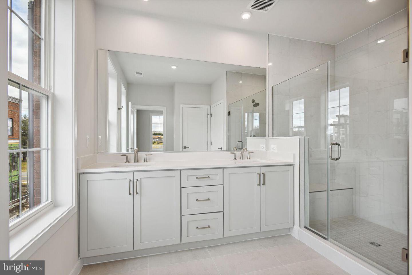
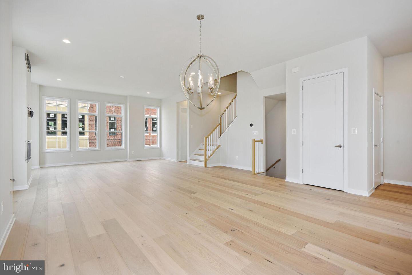
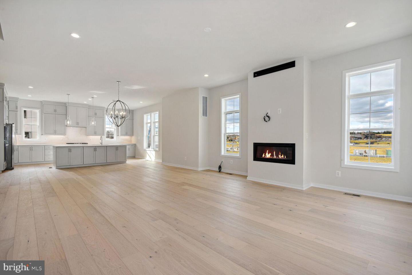
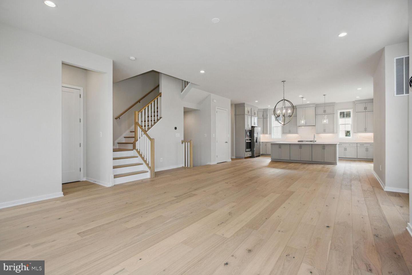
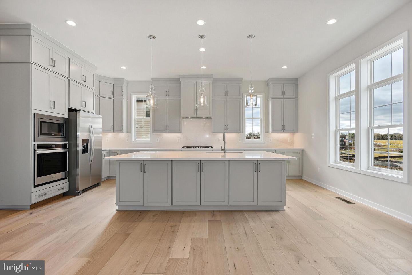
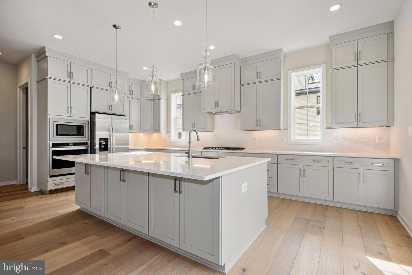
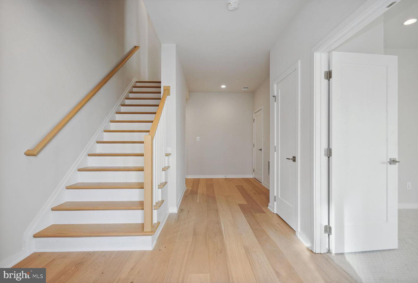
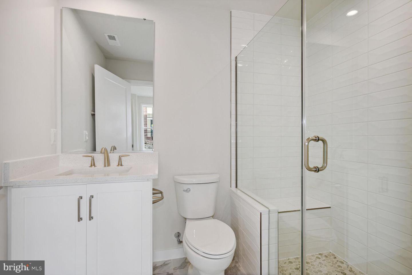
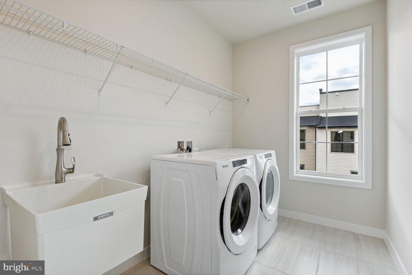
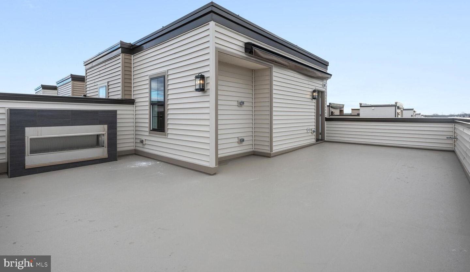
/u.realgeeks.media/bailey-team/image-2018-11-07.png)