20285 Ordinary Place, Ashburn, VA 20147
- $820,000
- 4
- BD
- 4
- BA
- 2,250
- SqFt
- Sold Price
- $820,000
- List Price
- $825,000
- Closing Date
- Dec 30, 2022
- Days on Market
- 7
- Status
- CLOSED
- MLS#
- VALO2040902
- Bedrooms
- 4
- Bathrooms
- 4
- Full Baths
- 3
- Half Baths
- 1
- Living Area
- 2,250
- Lot Size (Acres)
- 0.15
- Style
- Colonial
- Year Built
- 1988
- County
- Loudoun
- School District
- Loudoun County Public Schools
Property Description
Recent improvements to this home include: * Rain gutters and vinyl siding (2022) * Basement kitchenette (2022) * Water heater (2022) * Remodeled master bathroom (2020) * Remodeled main level half-bathroom (2019) * Laundry Room Remodel (2019) * Washer and dryer (2019) * Trex deck, railing and stairs, Sunsetter Retractable Awning (2019) * Remodeled upstairs guest bathroom (2019) * Rear concrete patio (2019) * Remodeled basement kitchenette (2019) * Trane HVAC (2018) * Roof (2018) * Sump pump (2017) * Main level refrigerator, dishwasher, microwave (2017) * Three sliding glass doors (2017) * Cashmere carpet (2016) * Newer Anderson windows And the list goes on… You know it when you walk into a house and it feels like home. You know, the home that just has good vibes and good energy. Well, this is that home and it could be yours. This 4-bedroom, 3.5-bath home has everything you and your family have been waiting for. Let’s begin with location. Situated at the end of a cul-de-sac, backing to trees and walking trails, you are within walking distance of the community pool, tennis courts, and basketball courts. Priceless. Inside, the home is just as priceless. Begin by entering through a covered front porch. Once inside you are greeted by a two-story foyer that admits light throughout the main level. To the right, you will find a large gourmet kitchen replete with ample cabinets, expansive granite countertops, and double ovens. The stainless steel refrigerator with ice and water dispenser, microwave, and dishwasher are all less than one year old. Throughout the rest of the main level, you will enjoy two living areas with gas fireplaces, a formal dining room, a kitchen nook, and a remodeled half-bathroom. Much of the main level has refinished and re-stained hardwood floors. Beyond the living areas, you walk through your newer Anderson sliding glass doors to your huge Trex deck, an entertainer’s dream. The deck allows for multiple sitting areas and plenty of room for grilling. Upstairs, you will find a generous master bedroom with vaulted ceilings and a completely remodeled bathroom, which is nothing short of spectacular! Beautiful faux-wood tiles, charcoal gray cabinets featuring chrome hardware, granite countertops, rectangular sinks, and an upgraded mirror and lights are just the beginning. There’s also an over-sized frameless Pfiser shower. And don’t even get me started on that beautiful soaking tub! Every detail has been carefully thought out and it shows. Three additional bedrooms and another beautifully remodeled bathroom complete the upstairs. In the basement you will find a huge hang-out room, a completely new kitchenette, a separate room that can be used for guests or as a workout room, and a large storage area. The kitchenette boasts quartz countertops, ceramic tile flooring, new cabinets, a stainless steel refrigerator with ice maker and water dispenser, and a stainless steel microwave. There is also a wonderful storage and shelving area ideal for pantry items and other collectibles. With new carpet, a newer sliding glass door, and lots of natural light, it truly doesn’t feel like a basement. Once outside on the basement level, feel free to enjoy the freshly-poured concrete patio. In summary, the owner has been meticulously upgrading and caring for this stunning home for the past six years.
Additional Information
- Subdivision
- Ashburn Village
- Building Name
- Ashburn Village
- Taxes
- $6582
- HOA Fee
- $110
- HOA Frequency
- Monthly
- Interior Features
- Breakfast Area, Family Room Off Kitchen, Kitchen - Island, Kitchen - Table Space, Dining Area, Kitchen - Eat-In, Primary Bath(s), Built-Ins, Chair Railings, Upgraded Countertops, Crown Moldings, Wainscotting, Wood Floors, Recessed Lighting, Floor Plan - Open
- Amenities
- Baseball Field, Basketball Courts, Bike Trail, Common Grounds, Exercise Room, Fitness Center, Jog/Walk Path, Lake, Recreational Center, Club House, Party Room, Picnic Area, Pier/Dock, Pool - Indoor, Pool - Outdoor, Racquet Ball, Soccer Field, Swimming Pool, Tennis - Indoor, Tennis Courts, Tot Lots/Playground
- School District
- Loudoun County Public Schools
- Elementary School
- Ashburn
- Middle School
- Farmwell Station
- High School
- Broad Run
- Fireplaces
- 2
- Fireplace Description
- Gas/Propane, Mantel(s)
- Flooring
- Ceramic Tile, Carpet, Hardwood
- Garage
- Yes
- Garage Spaces
- 2
- Exterior Features
- Awning(s), Gutter System
- Community Amenities
- Baseball Field, Basketball Courts, Bike Trail, Common Grounds, Exercise Room, Fitness Center, Jog/Walk Path, Lake, Recreational Center, Club House, Party Room, Picnic Area, Pier/Dock, Pool - Indoor, Pool - Outdoor, Racquet Ball, Soccer Field, Swimming Pool, Tennis - Indoor, Tennis Courts, Tot Lots/Playground
- View
- Trees/Woods
- Heating
- Central, Forced Air
- Heating Fuel
- Natural Gas
- Cooling
- Central A/C
- Roof
- Architectural Shingle
- Utilities
- Under Ground
- Water
- Public
- Sewer
- Public Sewer
- Basement
- Yes
Mortgage Calculator
Listing courtesy of Pearson Smith Realty, LLC. Contact: listinginquires@pearsonsmithrealty.com
Selling Office: .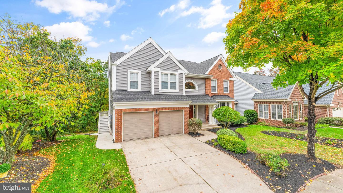
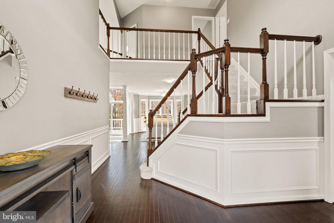
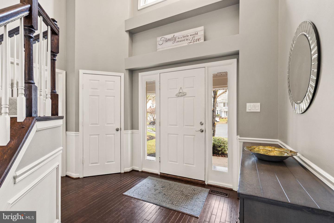
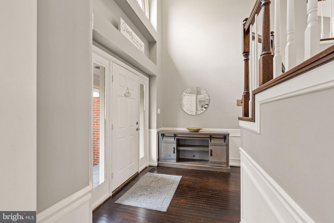
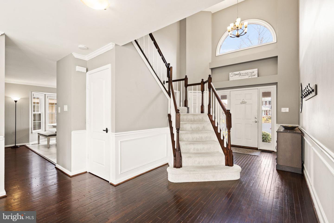
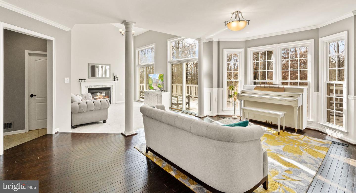
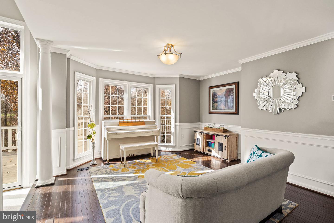
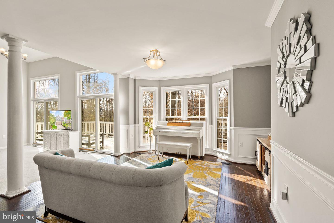
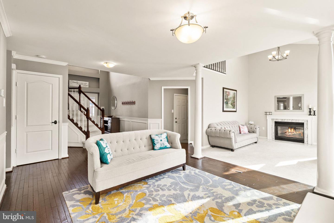
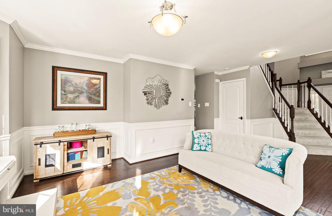
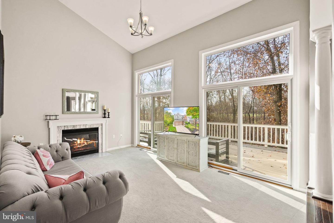
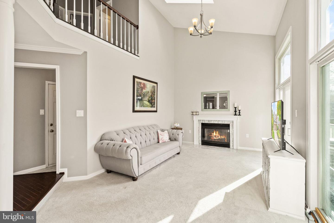
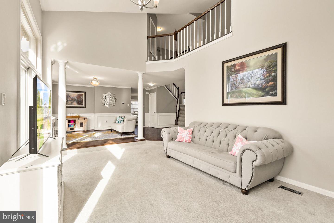
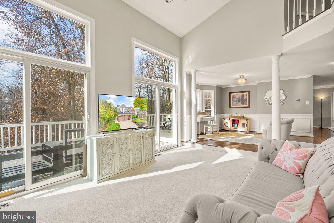
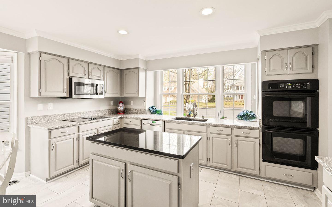
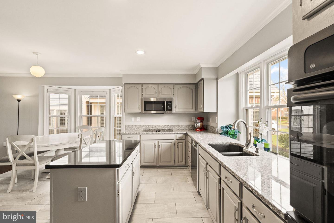
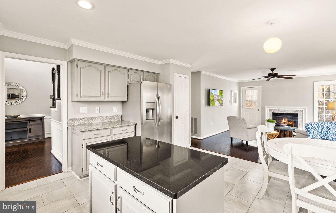
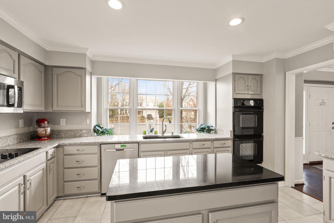
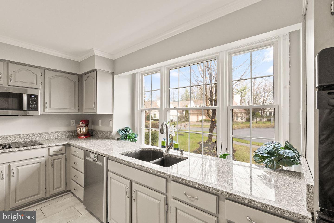
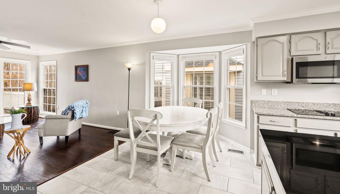
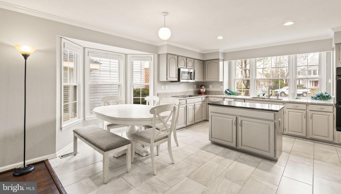
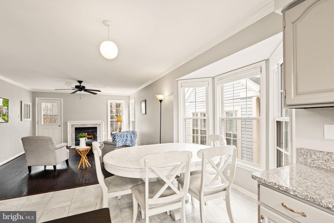
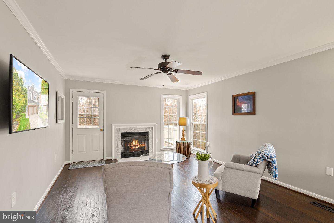
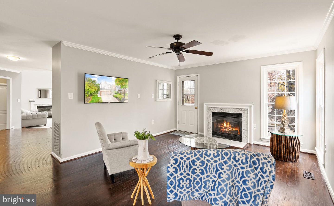
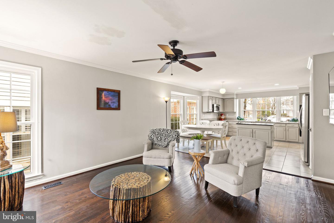
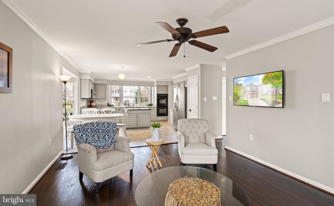
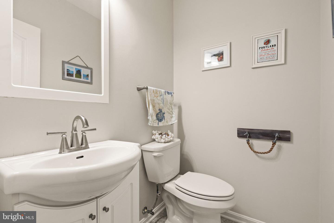
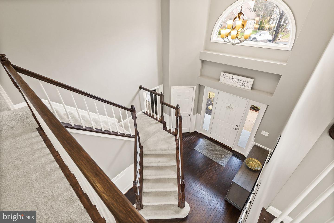
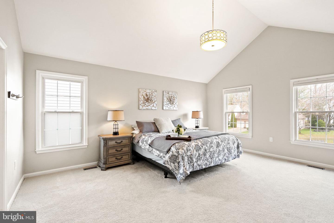
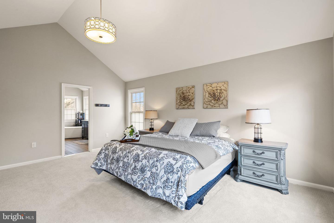
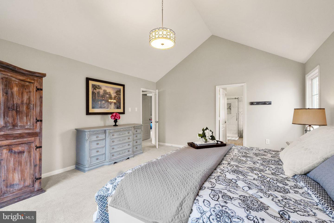
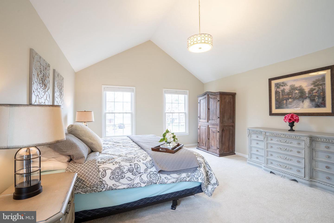
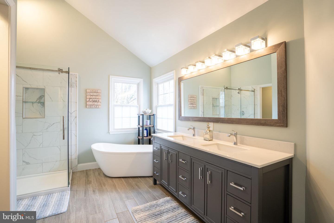
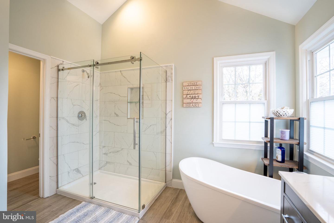
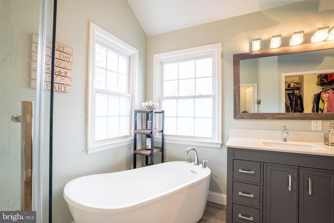
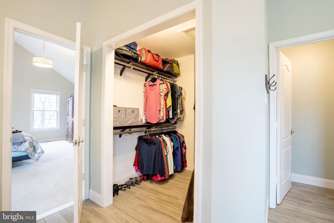
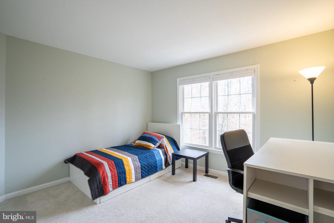
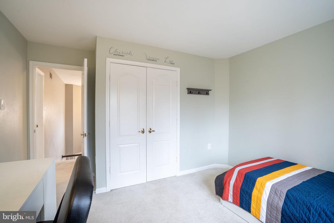
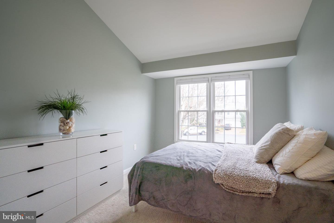
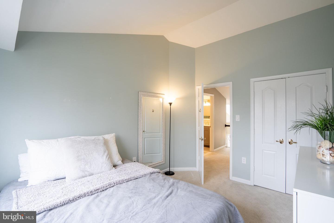
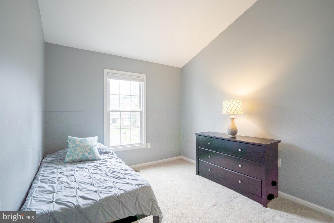
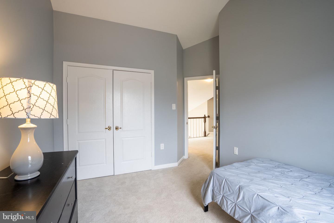
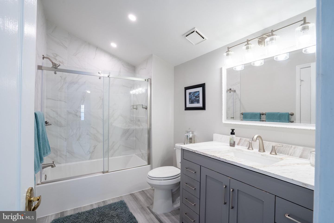
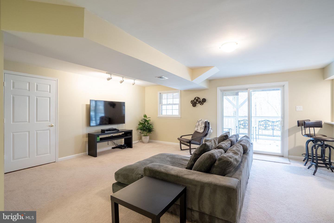
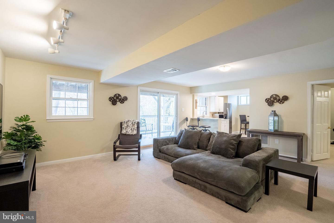
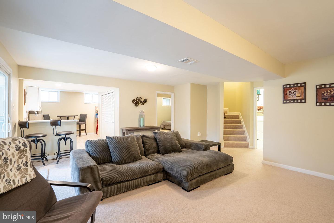
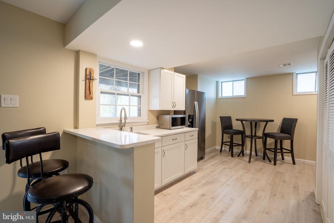
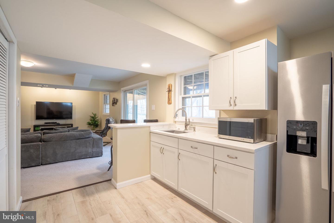
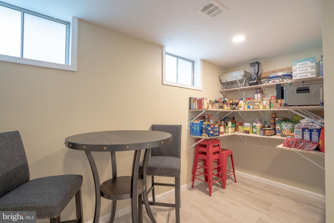
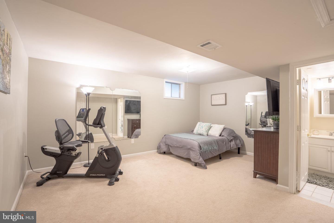
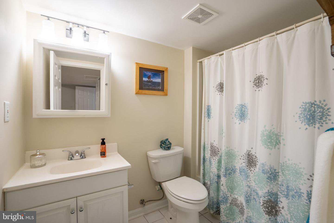
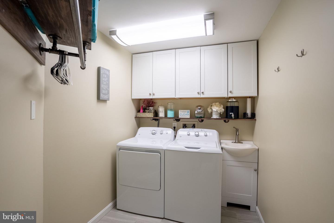
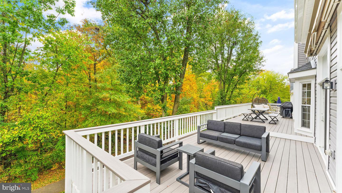
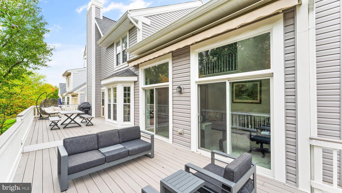
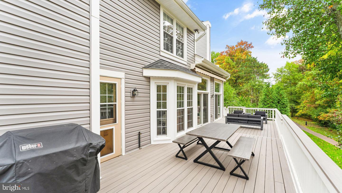
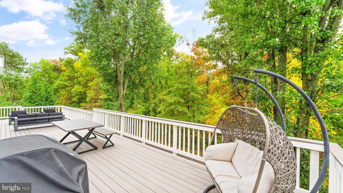
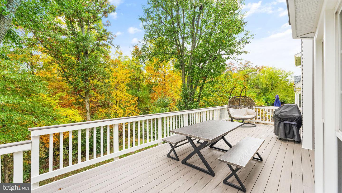
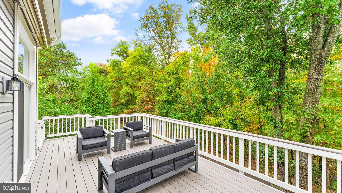
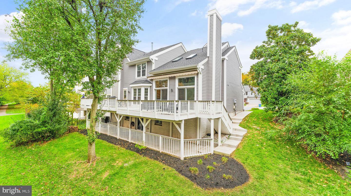
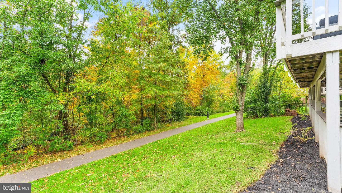
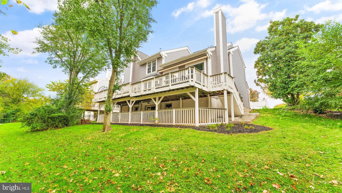
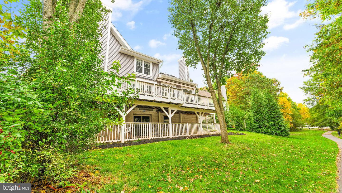
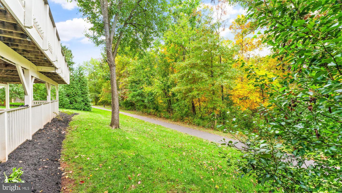
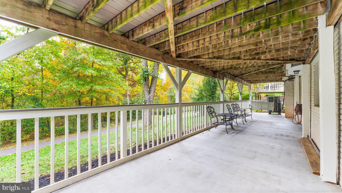
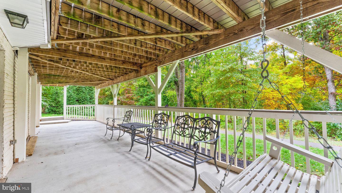
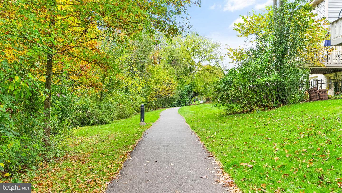
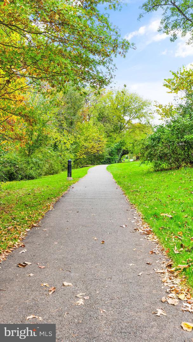
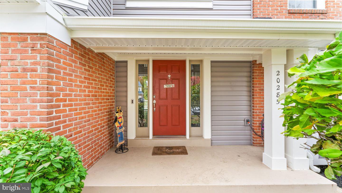
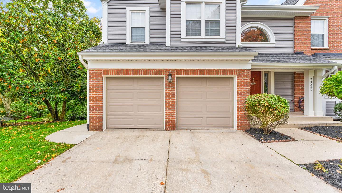
/u.realgeeks.media/bailey-team/image-2018-11-07.png)