44383 Adare Manor Square, Ashburn, VA 20147
- $625,000
- 2
- BD
- 3
- BA
- 2,060
- SqFt
- Sold Price
- $625,000
- List Price
- $614,999
- Closing Date
- Sep 09, 2022
- Days on Market
- 2
- Status
- CLOSED
- MLS#
- VALO2034900
- Bedrooms
- 2
- Bathrooms
- 3
- Full Baths
- 2
- Half Baths
- 1
- Living Area
- 2,060
- Lot Size (Acres)
- 0.1
- Style
- Villa, Loft with Bedrooms
- Year Built
- 2008
- County
- Loudoun
- School District
- Loudoun County Public Schools
Property Description
Beautiful end-unit Regency II model with 2 bedrooms, 2.5 baths and 2-car garage. Enjoy main-level living with light and bright family room with fireplace, dining room, large kitchen, and spacious owner’s suite featuring a ceiling fan and spacious bathroom with large vanity and shower with tile surround. Upper level has a large bedroom and full bath plus a loft that’s ideal for study/rec room. Easy stroll to the Clubhouse so no need for a car to enjoy the amenities. Conveniently located close to the Potomac Green clubhouse, major transportation routes and all of the shopping, restaurants and entertainment in One Loudoun. Hurry this clean slate won't last!
Additional Information
- Subdivision
- Potomac Green
- Taxes
- $4119.71
- HOA Fee
- $287
- HOA Frequency
- Monthly
- Interior Features
- Family Room Off Kitchen, Kitchen - Gourmet, Breakfast Area, Dining Area, Primary Bath(s), Chair Railings, Crown Moldings, Entry Level Bedroom, Upgraded Countertops, Window Treatments, Wood Floors, Floor Plan - Open
- Amenities
- Bike Trail, Billiard Room, Club House, Gated Community, Hot tub, Jog/Walk Path, Pool - Indoor, Pool - Outdoor, Recreational Center, Retirement Community, Security, Community Center, Tennis Courts, Exercise Room
- School District
- Loudoun County Public Schools
- Elementary School
- Steuart W. Weller
- Middle School
- Belmont Ridge
- High School
- Riverside
- Fireplaces
- 1
- Fireplace Description
- Gas/Propane, Mantel(s)
- Garage
- Yes
- Garage Spaces
- 2
- Exterior Features
- Underground Lawn Sprinkler
- Community Amenities
- Bike Trail, Billiard Room, Club House, Gated Community, Hot tub, Jog/Walk Path, Pool - Indoor, Pool - Outdoor, Recreational Center, Retirement Community, Security, Community Center, Tennis Courts, Exercise Room
- Heating
- Forced Air
- Heating Fuel
- Natural Gas
- Cooling
- Ceiling Fan(s), Central A/C
- Roof
- Asphalt
- Utilities
- Cable TV Available
- Water
- Public
- Sewer
- Public Sewer
- Room Level
- Foyer: Main, Other: Upper 1, Dining Room: Main, Primary Bedroom: Main, Family Room: Main, Kitchen: Main, Bedroom 2: Upper 1, Loft: Unspecified
Mortgage Calculator
Listing courtesy of Samson Properties. Contact: (703) 378-8810
Selling Office: .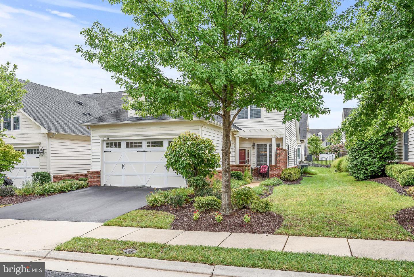
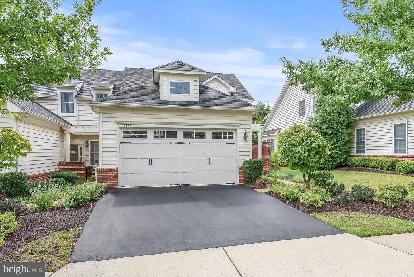
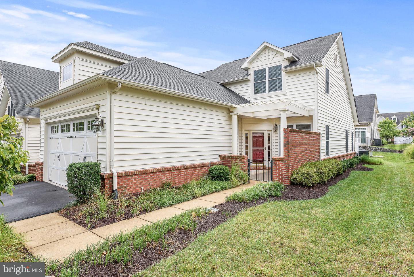
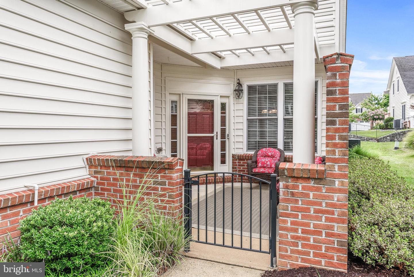
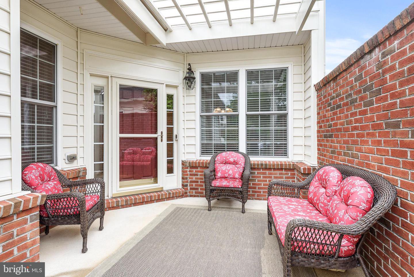
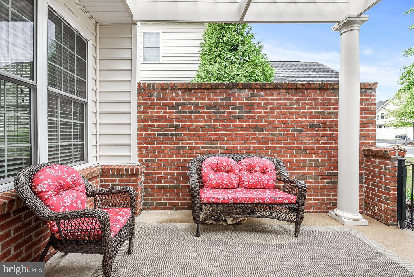
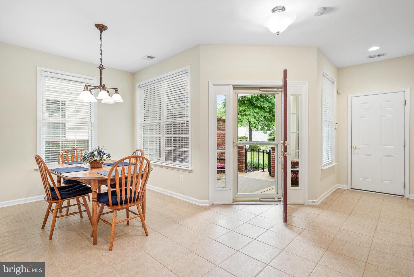
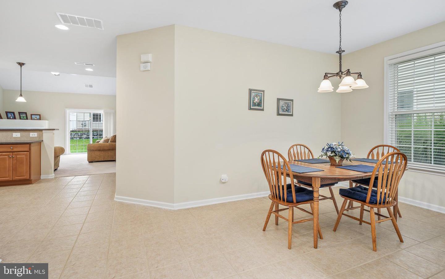
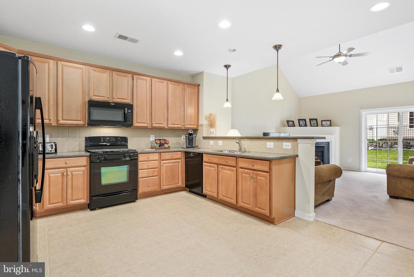
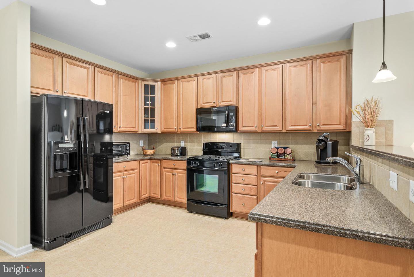
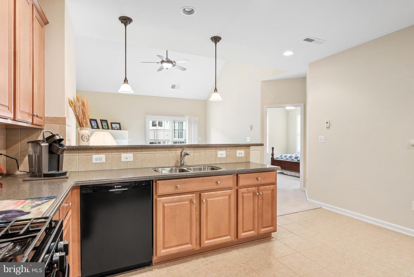
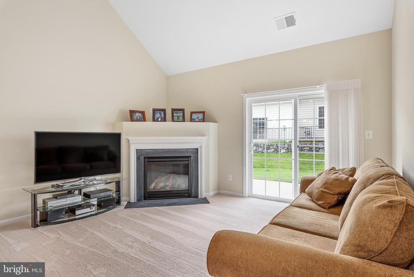
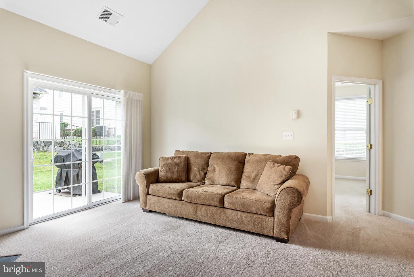
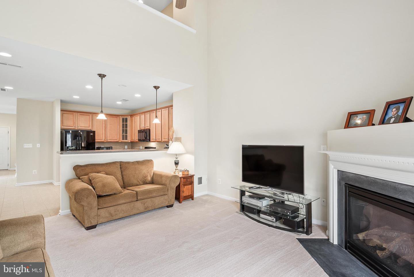
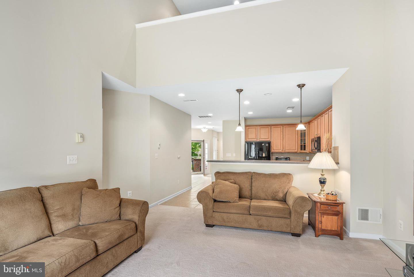
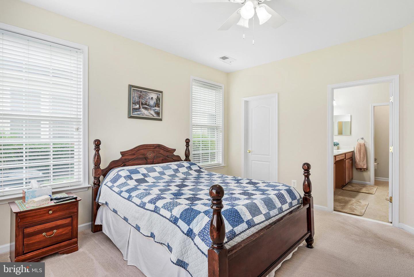
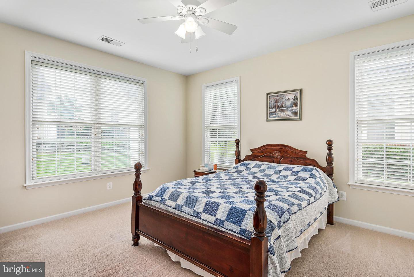
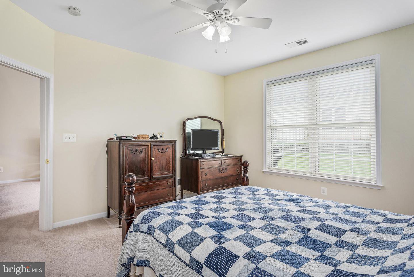
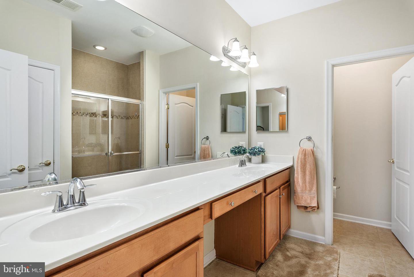
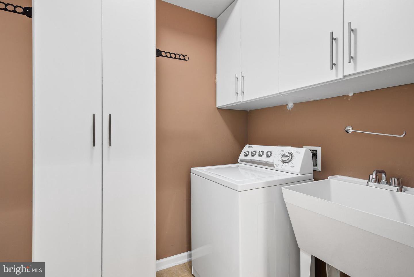
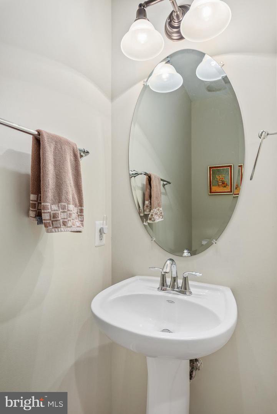
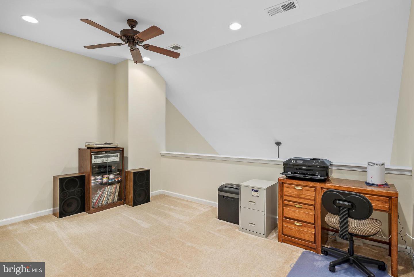
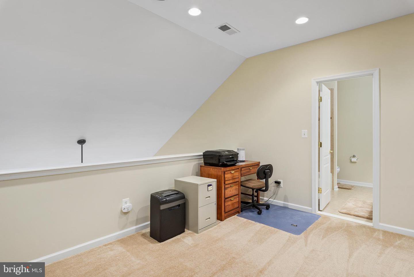
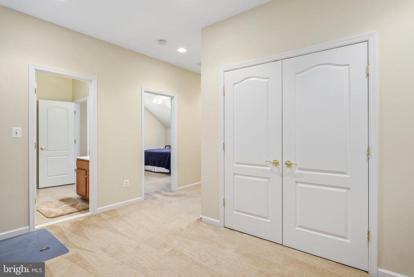
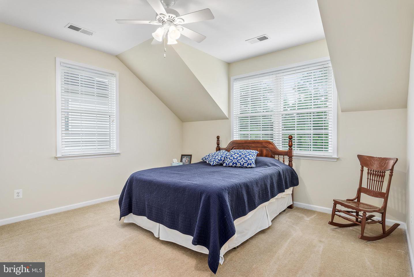
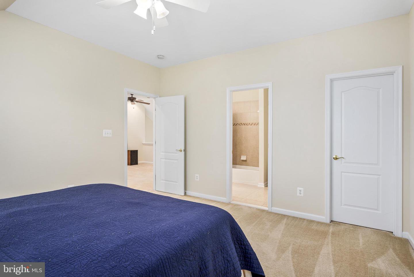
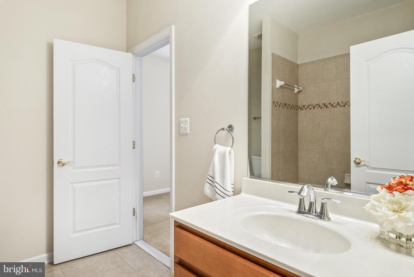
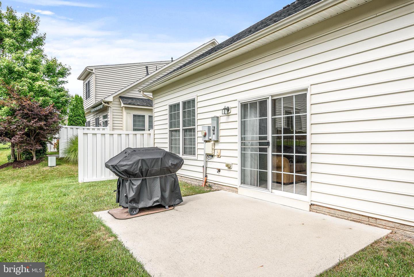
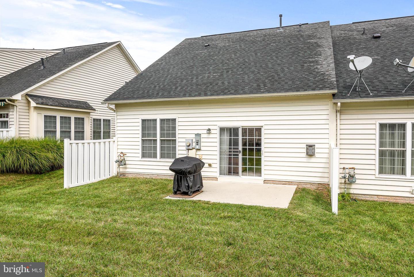
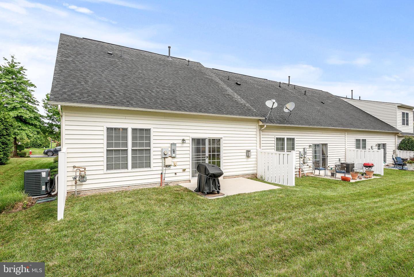
/u.realgeeks.media/bailey-team/image-2018-11-07.png)