316 Valley View Sw Avenue SW, Leesburg, VA 20175
- $638,000
- 6
- BD
- 5
- BA
- 2,937
- SqFt
- Sold Price
- $638,000
- List Price
- $625,000
- Closing Date
- Apr 18, 2022
- Days on Market
- 107
- Status
- CLOSED
- MLS#
- VALO2012128
- Bedrooms
- 6
- Bathrooms
- 5
- Full Baths
- 5
- Living Area
- 2,937
- Lot Size (Acres)
- 0.19
- Style
- Colonial
- Year Built
- 1965
- County
- Loudoun
- School District
- Loudoun County Public Schools
Property Description
Raised brick rambler located in the Prospect Hills neighborhood of Historic Leesburg. Wonderful curb appeal with mature landscaping, accented by hardscaped flower beds, and a backyard Gazebo. The driveway has been expanded for plenty of parking and outdoor activities. The layout of the home is perfect for a multigenerational family having three separate wings for privacy and convenience or a great opportunity for rental income. The main and upper levels have over 2900 sq ft with an additional 1044 sq ft in the lower level. This expanded home has a total of 6 bedrooms, and 5 full bathrooms and storage The main level has two bedrooms, a full bathroom, a formal living room, a dining room, and a full kitchen. Also on the main level is an in-law suite with a bedroom and full spa-like bath with a therapeutic hot tub, separate entrance, and enclosed porch. Walk up to a second-floor loft with skylight, a kitchen and bath, a second enclosed porch, and one-way privacy windows. This wonderful home has a fully finished lower level that includes a bedroom, 2 full baths, large rec room, wet bar, laundry room, and 2 bonus rooms. The lower level has two separate entrances, great for independent adult children or an opportunity for rental income.
Additional Information
- Subdivision
- Prospect Hills
- Taxes
- $6645
- Interior Features
- Chair Railings, Crown Moldings, Primary Bath(s), Walk-in Closet(s), Wood Floors, Kitchenette, Ceiling Fan(s)
- School District
- Loudoun County Public Schools
- Elementary School
- Catoctin
- Middle School
- J. L. Simpson
- High School
- Loudoun County
- Flooring
- Carpet, Hardwood, Vinyl
- Heating
- Forced Air
- Heating Fuel
- Electric
- Cooling
- Central A/C
- Roof
- Shingle
- Water
- Public
- Sewer
- Public Sewer
- Room Level
- Bonus Room: Lower 1, Bedroom 4: Lower 1, Primary Bedroom: Main, Primary Bathroom: Main, Living Room: Main, Dining Room: Main, Sun/Florida Room: Upper 1, Kitchen: Main, Den: Upper 1, Laundry: Lower 1, Bedroom 2: Main, Bedroom 3: Main, Basement: Lower 1, Recreation Room: Lower 1, Bonus Room: Lower 1
- Basement
- Yes
Mortgage Calculator
Listing courtesy of Keller Williams Chantilly Ventures, LLC. Contact: 5712350129
Selling Office: .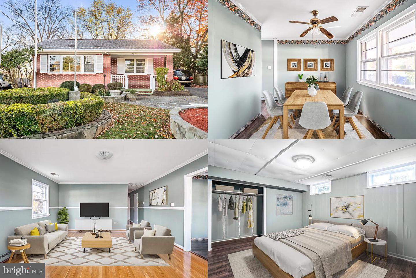
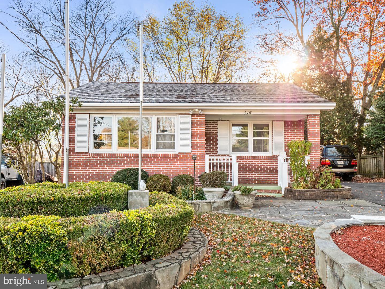
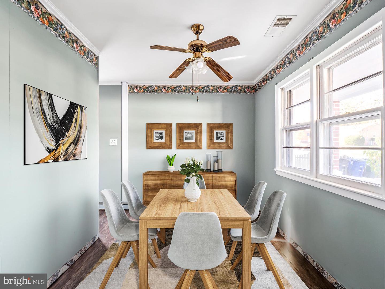
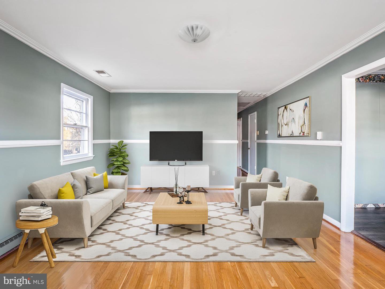
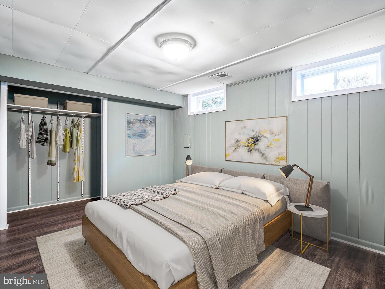
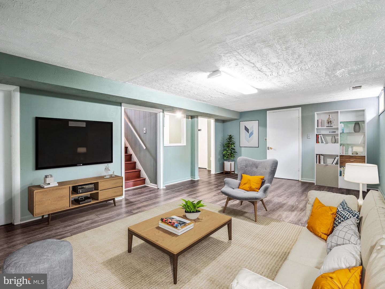
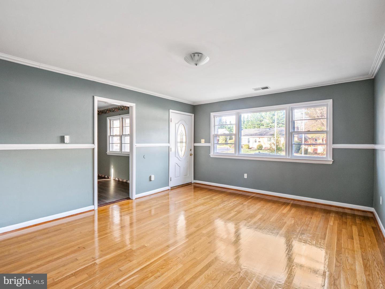
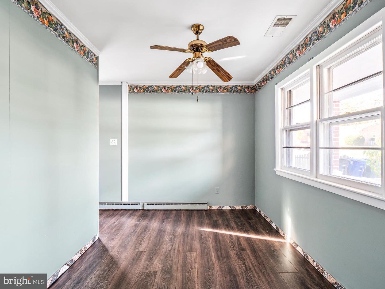
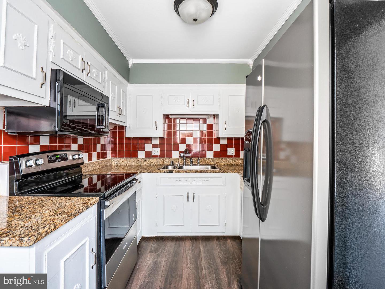
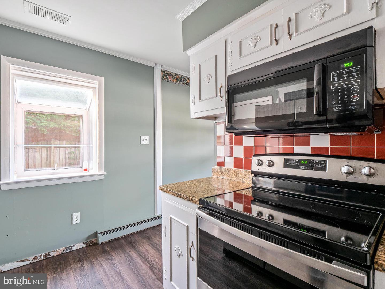
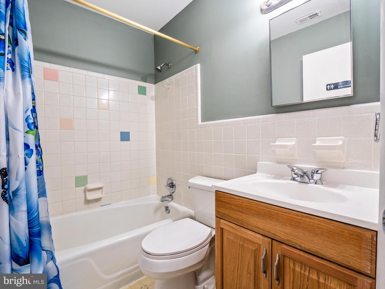
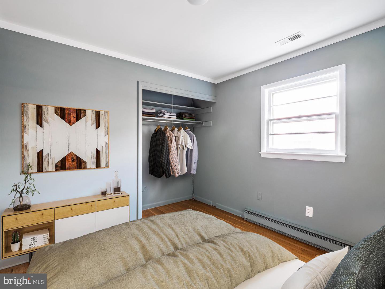
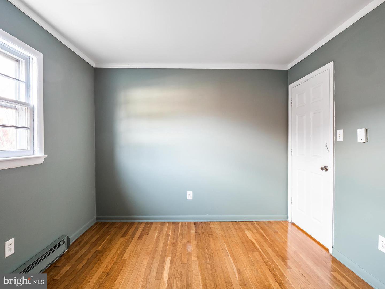
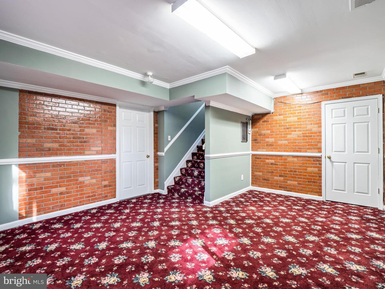
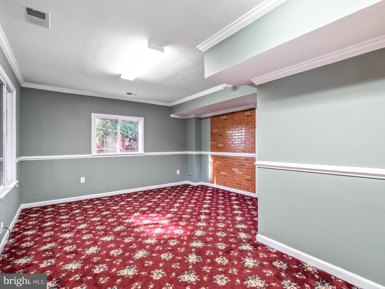
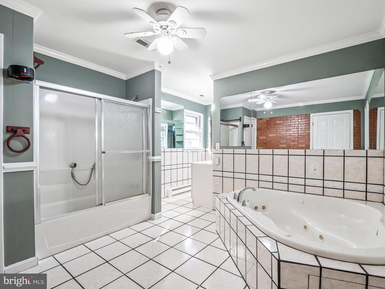
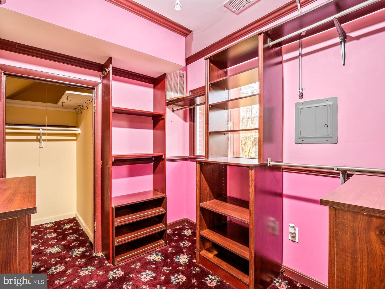
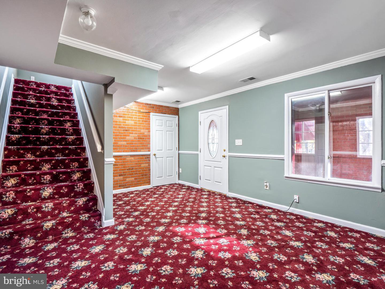
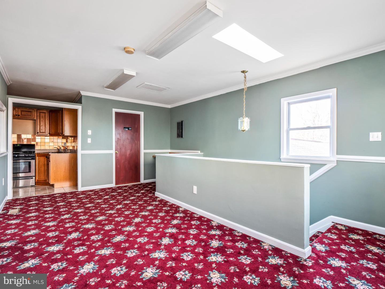
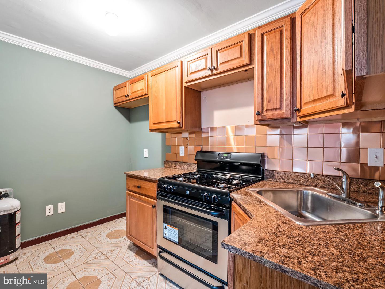
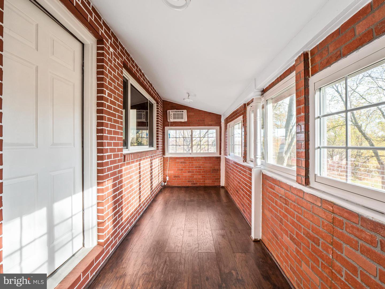
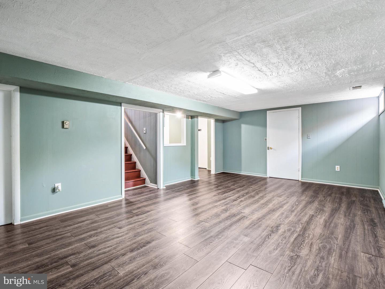
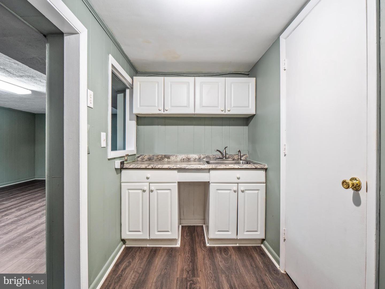
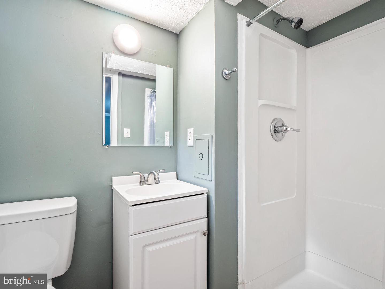
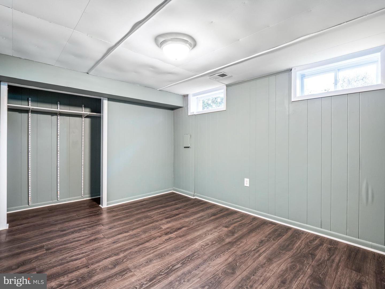
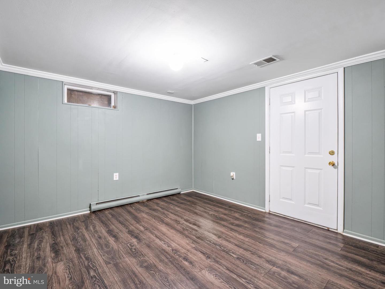
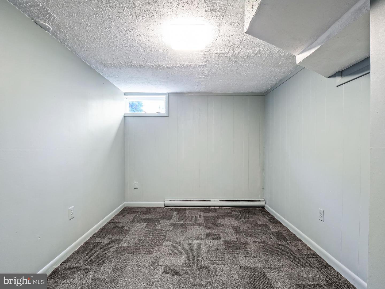
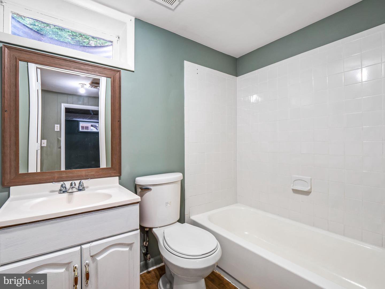
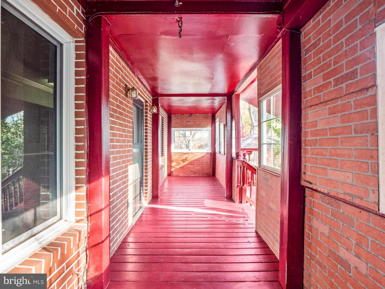
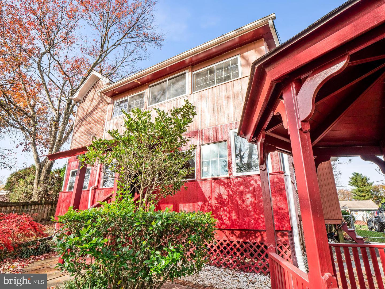
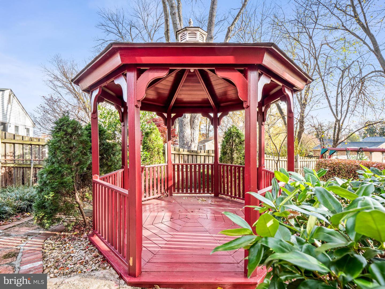
/u.realgeeks.media/bailey-team/image-2018-11-07.png)