25366 Ashbury Drive, Chantilly, VA 20152
- $499,900
- 3
- BD
- 4
- BA
- 2,052
- SqFt
- Sold Price
- $499,900
- List Price
- $499,990
- Closing Date
- Oct 07, 2021
- Days on Market
- 6
- Status
- CLOSED
- MLS#
- VALO2008894
- Bedrooms
- 3
- Bathrooms
- 4
- Full Baths
- 2
- Half Baths
- 2
- Living Area
- 2,052
- Lot Size (Acres)
- 0.04
- Style
- Colonial
- Year Built
- 1998
- County
- Loudoun
- School District
- Loudoun County Public Schools
Property Description
This beautiful townhome in sought after South Riding has been nicely updated. The home features a well-thought-out open floor plan, a granite kitchen, huge formal living room, formal dining room, and walk-out basement with gas fireplace. Outdoor living includes a deck, patio and fenced-in back yard. Recent updates includes a new roof, new water heater, granite countertop, new gas range, fresh paint and new carpet. There's plenty of visitor parking, a nearby fishing pond, and tons of community amenities including outdoor swimming pools, tennis courts, basketball court, tot lots, bike and walking trails, fishing piers, picnic pavilion, dog park, gym, parks, shopping, restaurants and so much more!
Additional Information
- Subdivision
- South Riding
- Taxes
- $4409
- HOA Fee
- $89
- HOA Frequency
- Monthly
- Amenities
- Basketball Courts, Bike Trail, Common Grounds, Community Center, Pool - Outdoor, Swimming Pool, Tot Lots/Playground, Tennis Courts
- School District
- Loudoun County Public Schools
- Elementary School
- Hutchison Farm
- Middle School
- J. Michael Lunsford
- High School
- Freedom
- Fireplaces
- 1
- Fireplace Description
- Screen, Mantel(s)
- Garage
- Yes
- Garage Spaces
- 1
- Community Amenities
- Basketball Courts, Bike Trail, Common Grounds, Community Center, Pool - Outdoor, Swimming Pool, Tot Lots/Playground, Tennis Courts
- Heating
- Forced Air
- Heating Fuel
- Natural Gas
- Cooling
- Central A/C
- Water
- Public
- Sewer
- Public Sewer
- Room Level
- Living Room: Main, Dining Room: Main, Kitchen: Main, Breakfast Room: Main, Half Bath: Main, Foyer: Lower 1, Basement: Lower 1, Half Bath: Lower 1, Laundry: Lower 1, Primary Bedroom: Upper 1, Primary Bathroom: Upper 1, Bedroom 2: Upper 1, Bedroom 3: Upper 1, Bathroom 2: Upper 1
- Basement
- Yes
Mortgage Calculator
Listing courtesy of Long & Foster Real Estate, Inc.. Contact: richard.esposito@longandfoster.com
Selling Office: .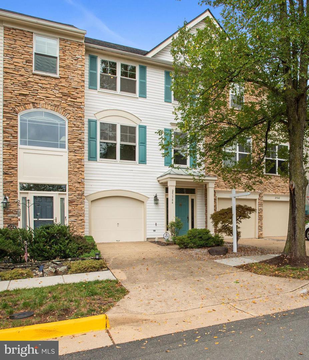
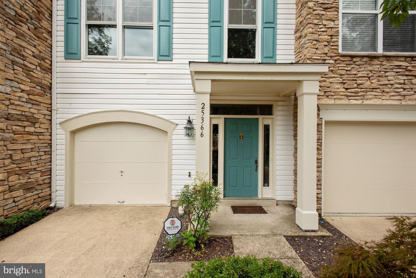
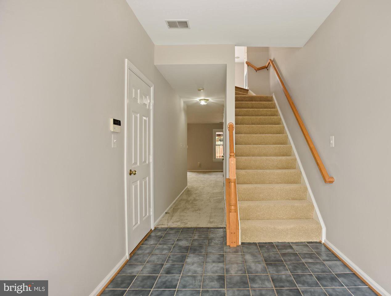
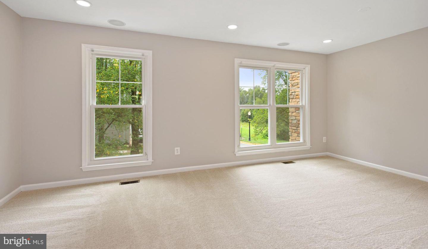
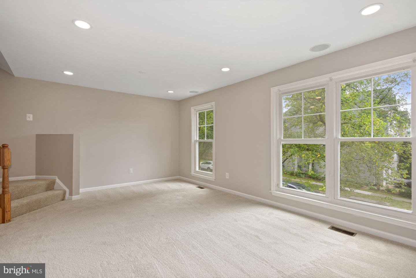
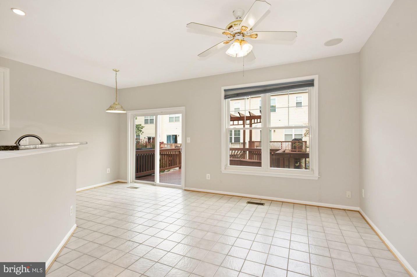
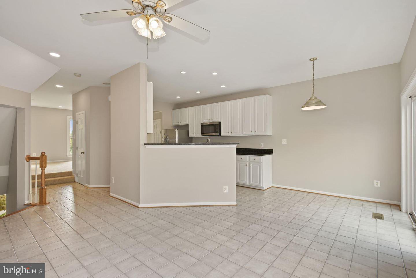

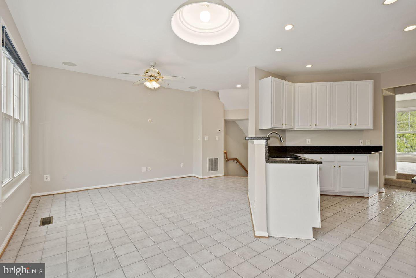
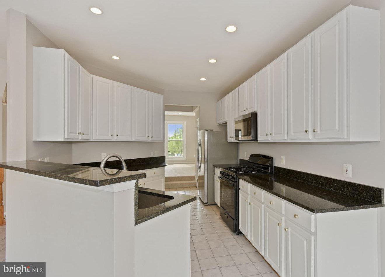
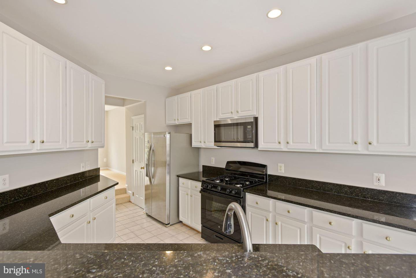
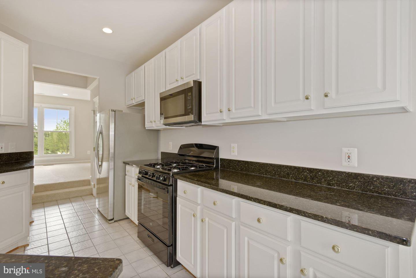
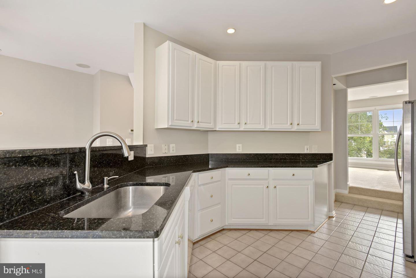
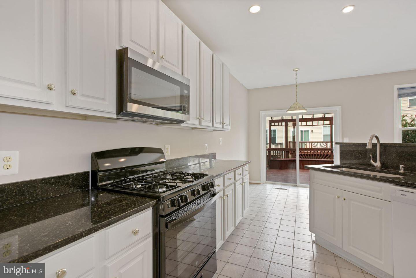
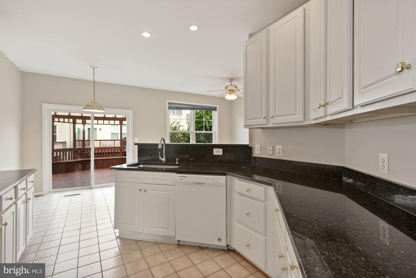
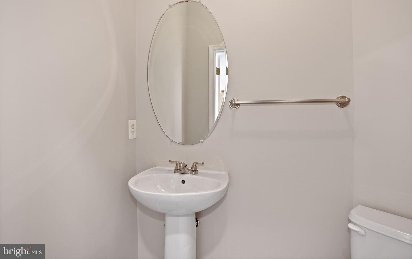
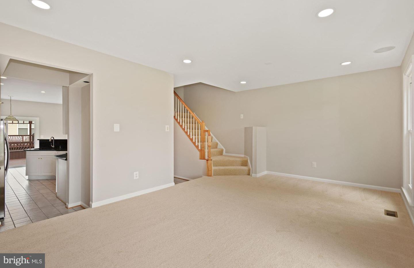
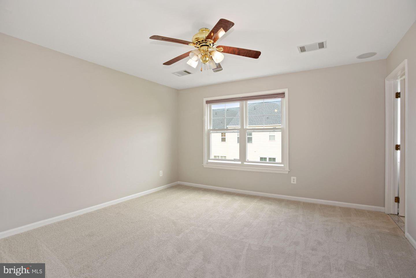
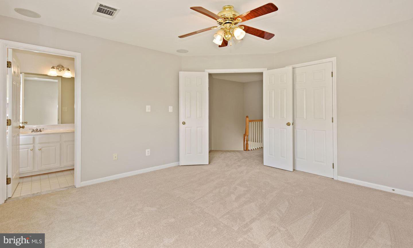
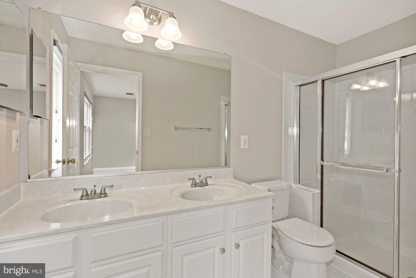
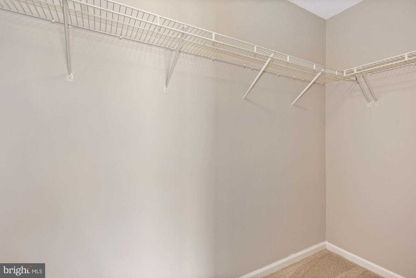
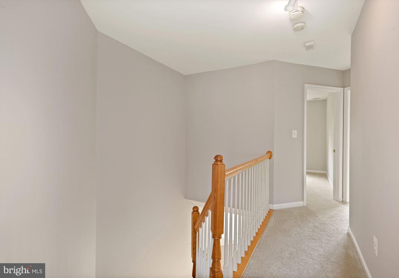
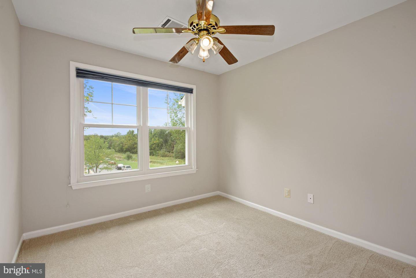
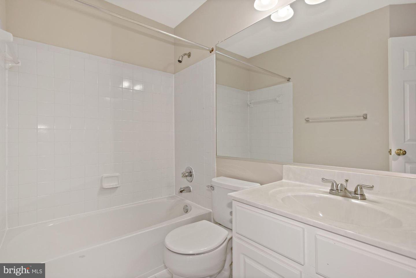
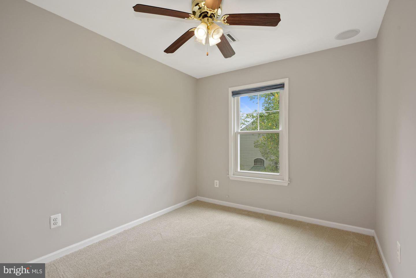
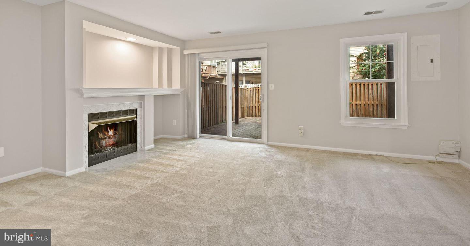
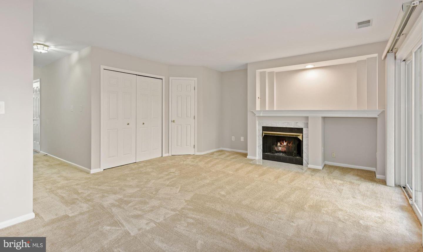
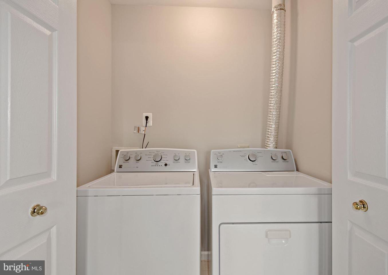
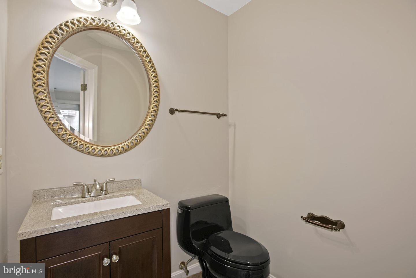
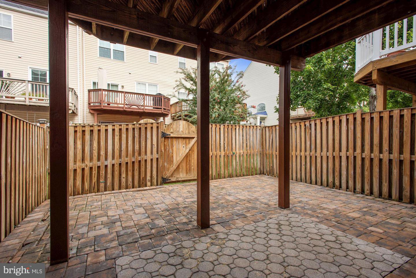
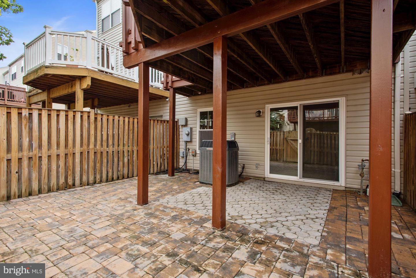
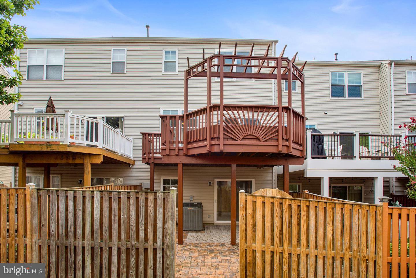
/u.realgeeks.media/bailey-team/image-2018-11-07.png)