25837 Spring Farm Circle, Chantilly, VA 20152
- $961,800
- 5
- BD
- 5
- BA
- 3,312
- SqFt
- Sold Price
- $961,800
- List Price
- $925,000
- Closing Date
- Oct 28, 2021
- Days on Market
- 4
- Status
- CLOSED
- MLS#
- VALO2008224
- Bedrooms
- 5
- Bathrooms
- 5
- Full Baths
- 4
- Half Baths
- 1
- Living Area
- 3,312
- Lot Size (Acres)
- 0.55
- Style
- Colonial
- Year Built
- 2004
- County
- Loudoun
- School District
- Loudoun County Public Schools
Property Description
*NEW ROOF* This Beautiful Colonial rests on a gorgeous 1/2 acre lot backing to trees in the Blue Spring Farm Community. Main level features include - Newly refinished Hardwood flooring throughout the Gourmet Kitchen with center island, granite countertops, custom cabinetry, stainless appliances, double wall oven, and breakfast room. Formal Living and Dining Rooms with custom moldings such as chair rail and crown. Family Room with gas fireplace and an abundance of natural lighting. Sunroom overlooking the rear yard with a 400 Sq. Ft. Maintenance free deck. Upper level includes the Primary Owner's Suite with sitting area, walk in closet, tray ceiling, and attached luxury bath with soaking tub and separate shower. Princess Suite with private attached Full Bath, 2 Junior Bedrooms share a full size bath. Lower Level includes a Recreation Room pre-wired for speakers, Full Kitchen, Exercise Room, Bedroom, Full Bath with Stall shower, and Media Room also wired with speaker system. Walk up stair access to the rear yard. 2 Car side load garage, beautiful mature landscape with an 8 zone sprinkler system. Close to Rt 50 and approximately 1 mile from East Gate Shopping Complex. Highly rated school system! This home is truly a MUST SEE!
Additional Information
- Subdivision
- Blue Spring Farm
- Taxes
- $7553
- HOA Fee
- $124
- HOA Frequency
- Monthly
- Interior Features
- Family Room Off Kitchen, Kitchen - Island, Kitchen - Table Space, Dining Area, Kitchen - Eat-In, Chair Railings, Upgraded Countertops, Primary Bath(s), Window Treatments, Wood Floors, Floor Plan - Open, Attic, Carpet, Ceiling Fan(s), Crown Moldings, Formal/Separate Dining Room, Kitchen - Gourmet, Soaking Tub, Stall Shower, Tub Shower, Walk-in Closet(s)
- School District
- Loudoun County Public Schools
- Elementary School
- Cardinal Ridge
- Middle School
- J. Michael Lunsford
- High School
- Freedom
- Fireplaces
- 1
- Fireplace Description
- Fireplace - Glass Doors, Gas/Propane, Mantel(s)
- Flooring
- Ceramic Tile, Carpet, Hardwood
- Garage
- Yes
- Garage Spaces
- 2
- Exterior Features
- Extensive Hardscape, Exterior Lighting, Lawn Sprinkler, Sidewalks
- View
- Trees/Woods
- Heating
- Forced Air
- Heating Fuel
- Natural Gas
- Cooling
- Ceiling Fan(s), Central A/C
- Roof
- Shingle
- Water
- Public
- Sewer
- Public Sewer
- Room Level
- Living Room: Main, Primary Bedroom: Upper 1, Dining Room: Main, Bedroom 2: Upper 1, Kitchen: Main, Bedroom 3: Upper 1, Family Room: Main, Bedroom 4: Upper 1, Loft: Upper 1, Primary Bathroom: Upper 1, Bathroom 2: Upper 1, Bathroom 3: Upper 1, Sun/Florida Room: Main, Half Bath: Main, Recreation Room: Lower 1, Kitchen: Lower 1, Exercise Room: Lower 1, Media Room: Lower 1, Bedroom 5: Lower 1, Laundry: Main, Bathroom 1: Lower 1
- Basement
- Yes
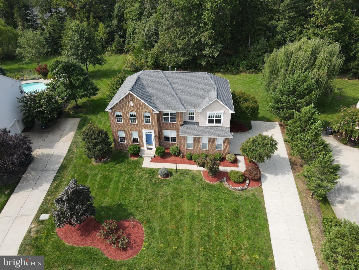
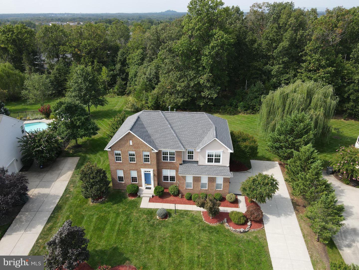
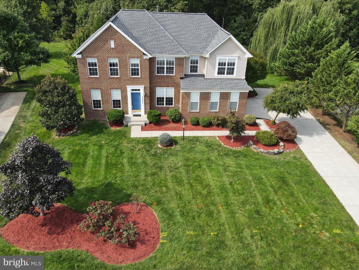

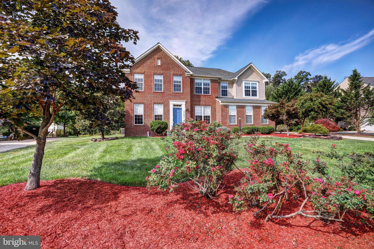
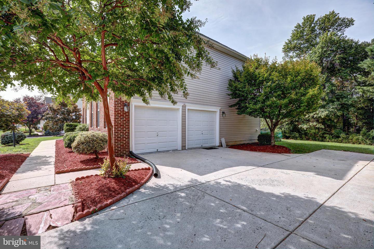
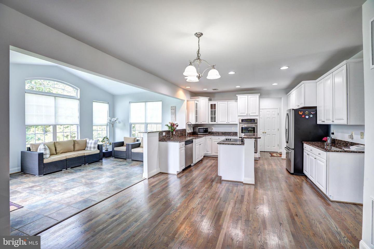
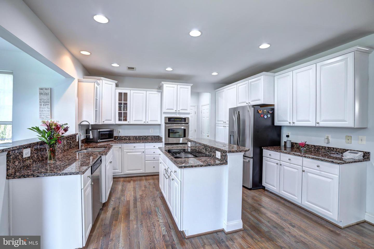

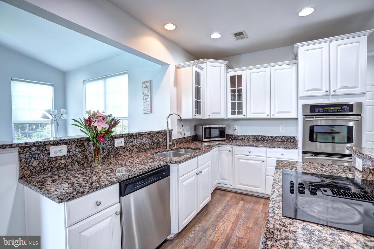
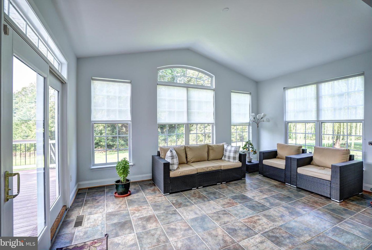

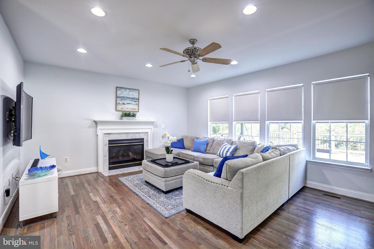
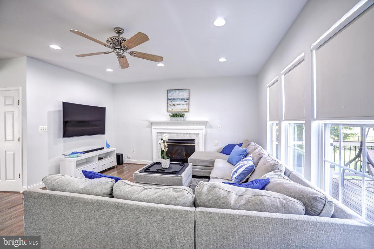
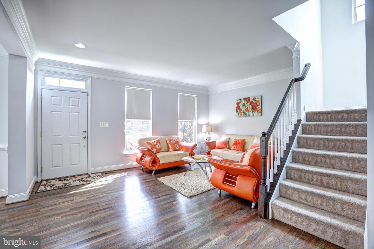

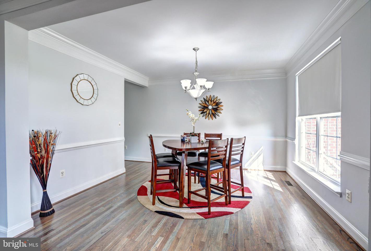
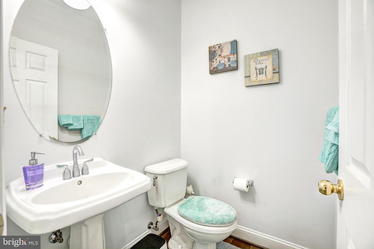
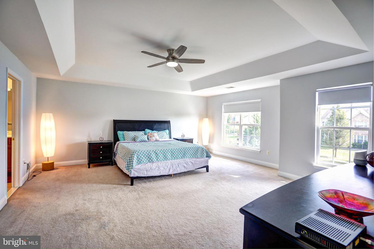
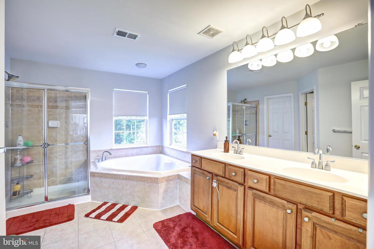
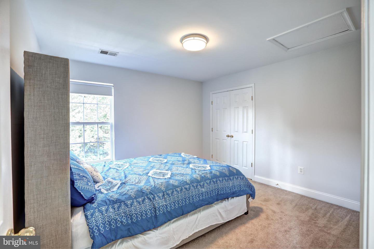
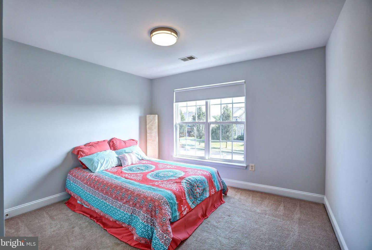
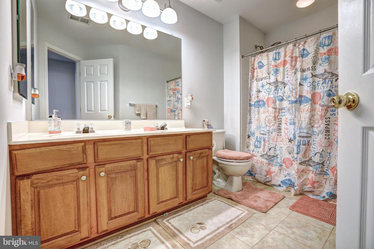
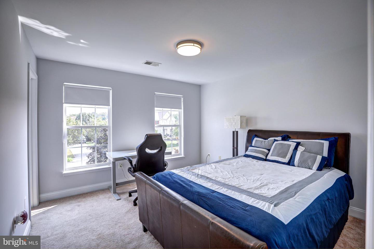
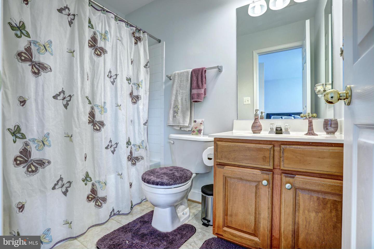

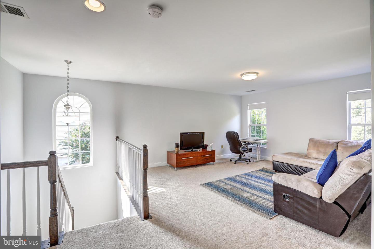
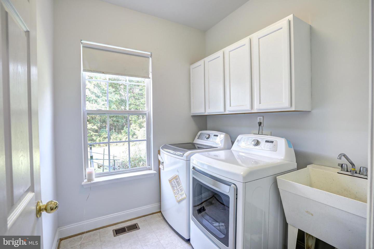
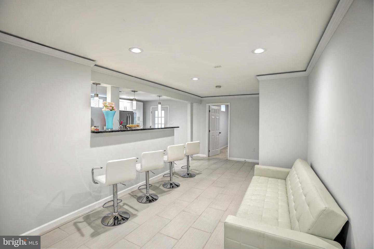

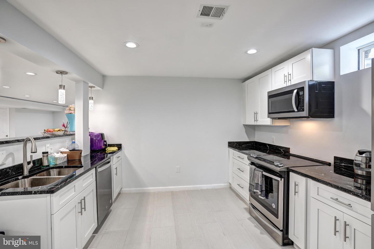
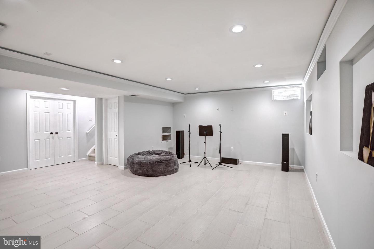
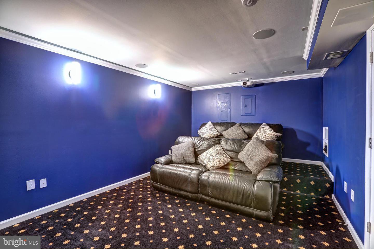
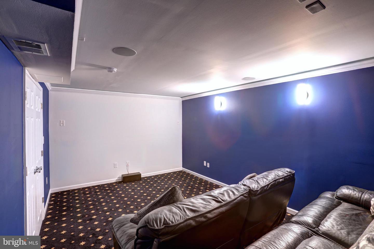
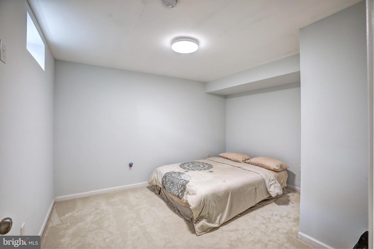
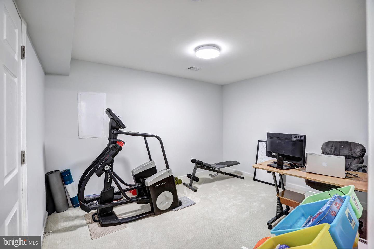
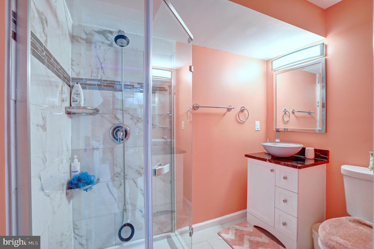
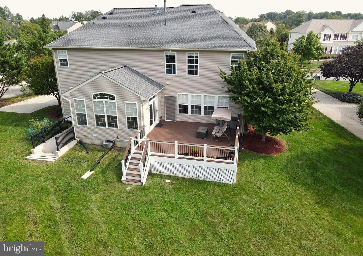
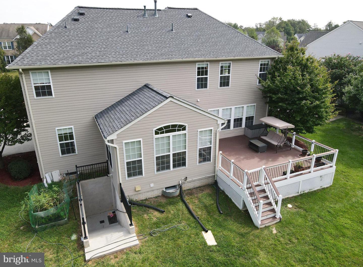
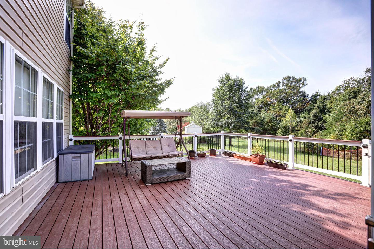
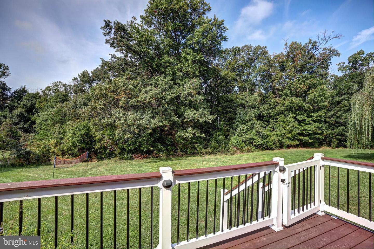
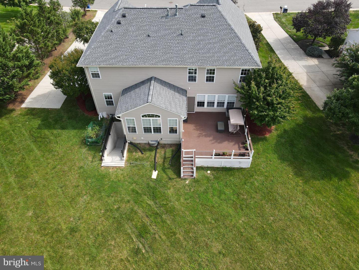
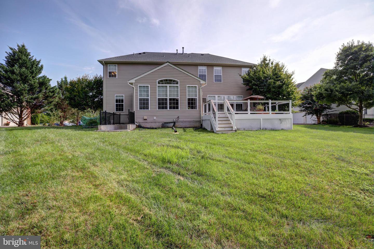
/u.realgeeks.media/bailey-team/image-2018-11-07.png)