25061 Cambridge Hill Terrace, Chantilly, VA 20152
- $750,000
- 3
- BD
- 5
- BA
- 3,380
- SqFt
- Sold Price
- $750,000
- List Price
- $764,990
- Closing Date
- Nov 08, 2021
- Days on Market
- 23
- Status
- CLOSED
- MLS#
- VALO2008032
- Bedrooms
- 3
- Bathrooms
- 5
- Full Baths
- 4
- Half Baths
- 1
- Living Area
- 3,380
- Lot Size (Acres)
- 0.05
- Style
- Traditional
- Year Built
- 2017
- County
- Loudoun
- School District
- Loudoun County Public Schools
Property Description
Welcome home to this stunning 4-years-young townhome in South Riding’s sought-after Avonlea Reserve! Situated on a premium lot, you’ll love this spectacular open floor plan that dazzles with natural light. Nearly $100k in structural and design upgrades were selected, to include the loft with rooftop terrace, oak stairs, an expanded kitchen island, expanded sliding glass doors, full bath in rec room and loft, upper level laundry, upgraded tile and appliances, and more! Floor-to-ceiling sliding glass doors lead out to the spacious deck with retractable awning, backing to a pond and nature preserve – truly an oasis in your own backyard! Each bedroom has soaring ceilings and the primary bathroom features a frameless glass shower. The 4th level loft features a sundeck, skylights, a full bath, and ample room for a 4th bedroom, rec room, wetbar – the possibilities are endless! The walkout basement leads to a beautifully landscaped paved patio, perfect for sipping a cup of coffee or glass of wine while admiring the tranquil views. The home is located across the street from a common area with a playground, and the street has ample guest parking. Avonlea Reserve is the newest section of the Avonlea community, which boasts a number of amenities including a lake, walking paths, community center, fitness center, swimming pool, tennis and basketball courts. Walk to the Market Square Shopping Center or enjoy easy access to Rt. 50, Rt. 28, Dulles Toll Road and more. South Riding features a top-rated school district and a wonderful community feel!
Additional Information
- Subdivision
- Avonlea
- Taxes
- $5927
- HOA Fee
- $128
- HOA Frequency
- Monthly
- Interior Features
- Family Room Off Kitchen, Kitchen - Gourmet, Kitchen - Island, Kitchen - Eat-In, Dining Area, Primary Bath(s), Upgraded Countertops, Wood Floors, Crown Moldings, Chair Railings, Recessed Lighting, Floor Plan - Traditional
- Amenities
- Basketball Courts, Bike Trail, Club House, Common Grounds, Community Center, Exercise Room, Jog/Walk Path, Lake, Meeting Room, Pool - Outdoor, Tennis Courts, Tot Lots/Playground, Party Room
- School District
- Loudoun County Public Schools
- High School
- John Champe
- Garage
- Yes
- Garage Spaces
- 2
- Exterior Features
- Sidewalks, Street Lights
- Community Amenities
- Basketball Courts, Bike Trail, Club House, Common Grounds, Community Center, Exercise Room, Jog/Walk Path, Lake, Meeting Room, Pool - Outdoor, Tennis Courts, Tot Lots/Playground, Party Room
- View
- Pond, Trees/Woods
- Heating
- Heat Pump(s), Humidifier
- Heating Fuel
- Natural Gas, Central
- Cooling
- Central A/C, Ceiling Fan(s)
- Roof
- Shingle, Asphalt
- Utilities
- Cable TV Available
- Water
- Public
- Sewer
- Public Sewer
- Room Level
- Loft: Upper 2, Dining Room: Main, Kitchen: Main, Family Room: Main, Primary Bedroom: Upper 1, Primary Bathroom: Upper 1, Bedroom 2: Upper 1, Bedroom 3: Upper 1, Full Bath: Upper 1, Laundry: Upper 1, Full Bath: Upper 2
- Basement
- Yes
Mortgage Calculator
Listing courtesy of Pearson Smith Realty, LLC. Contact: listinginquires@pearsonsmithrealty.com
Selling Office: .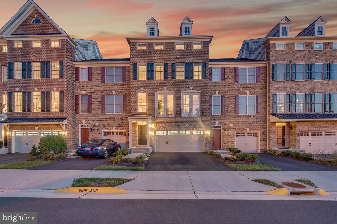
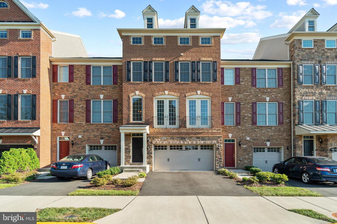
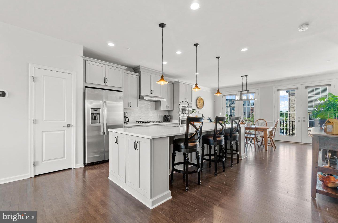
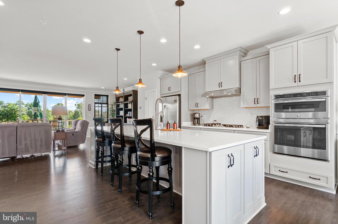
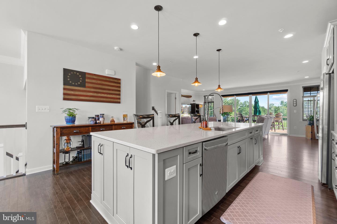
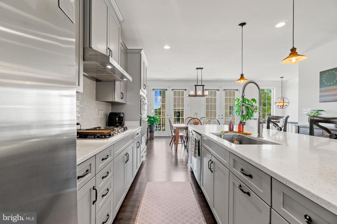
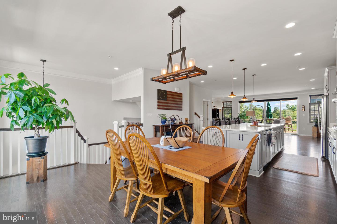
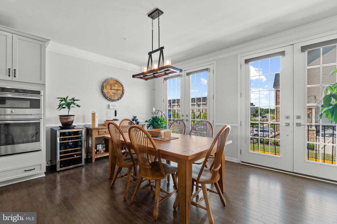
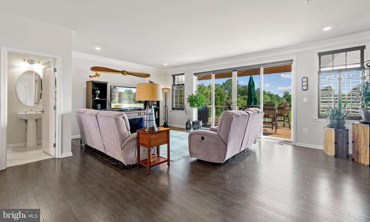
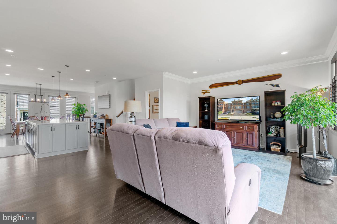
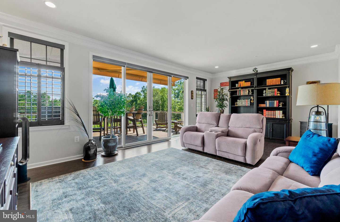
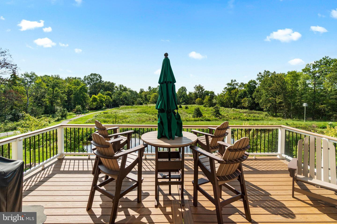
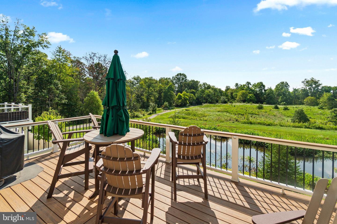
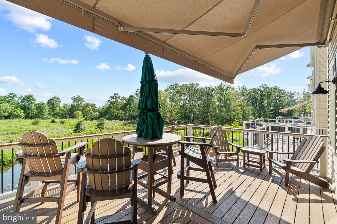
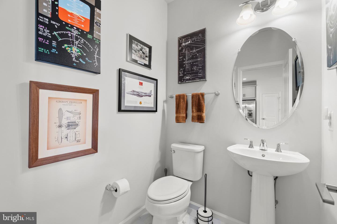
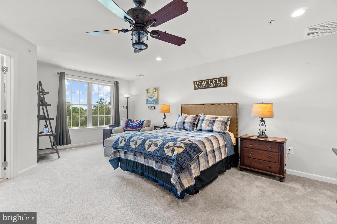
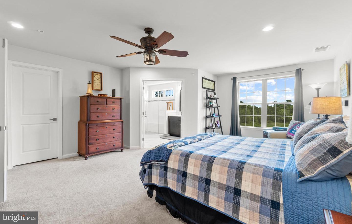
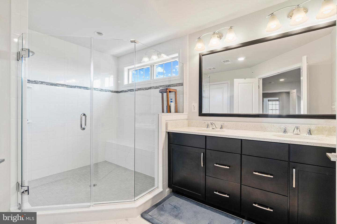

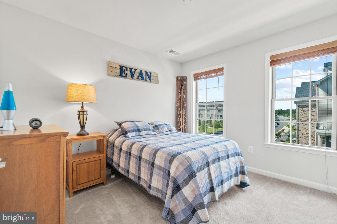
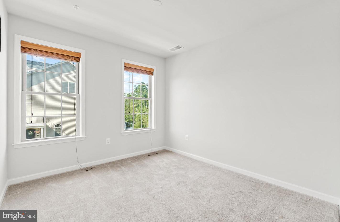
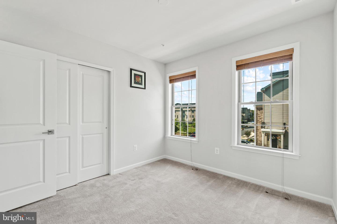
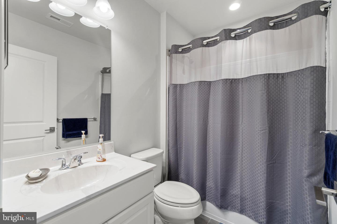
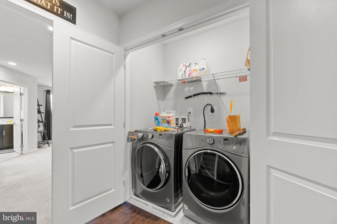
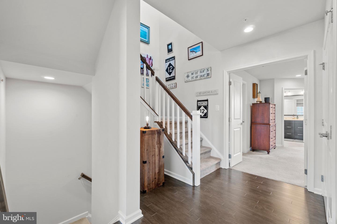
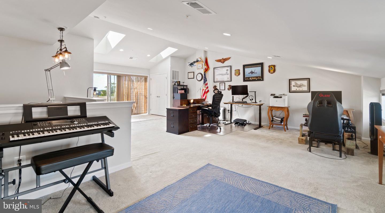
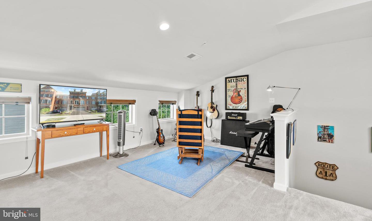
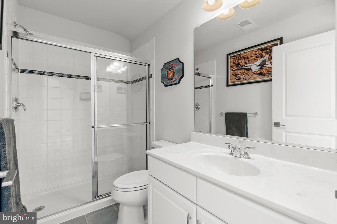
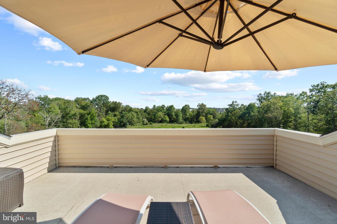
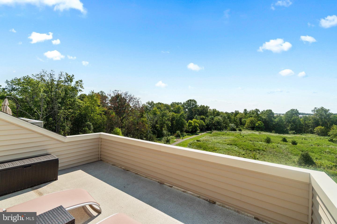
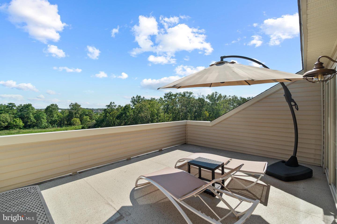
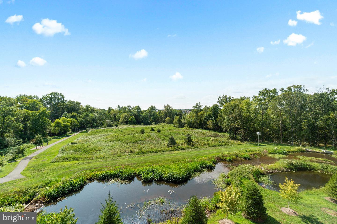
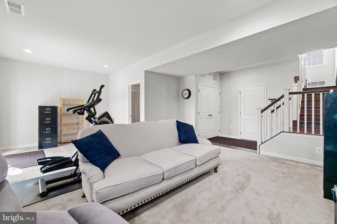
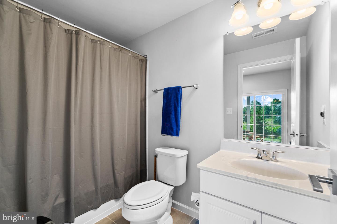
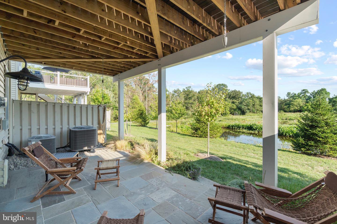
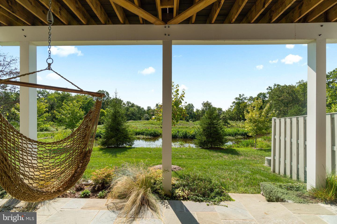
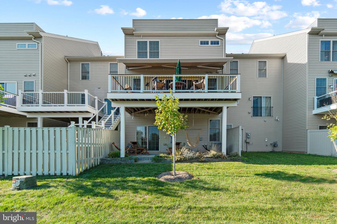
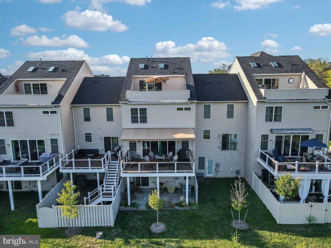
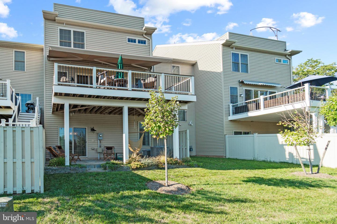
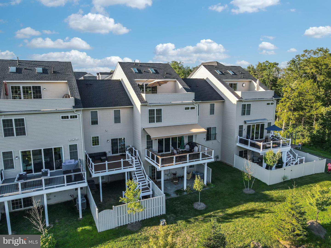
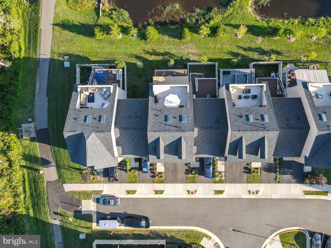
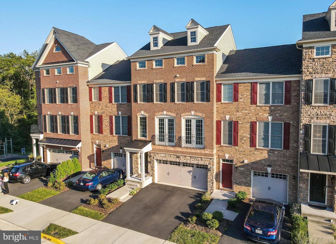
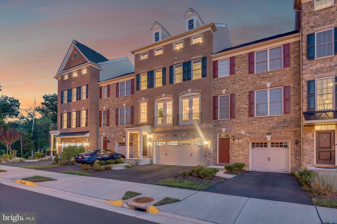
/u.realgeeks.media/bailey-team/image-2018-11-07.png)