42951 Shelbourne Square, Chantilly, VA 20152
- $570,000
- 3
- BD
- 4
- BA
- 2,283
- SqFt
- Sold Price
- $570,000
- List Price
- $575,000
- Closing Date
- Nov 18, 2021
- Days on Market
- 28
- Status
- CLOSED
- MLS#
- VALO2007822
- Bedrooms
- 3
- Bathrooms
- 4
- Full Baths
- 2
- Half Baths
- 2
- Living Area
- 2,283
- Lot Size (Acres)
- 0.04
- Style
- Colonial
- Year Built
- 2002
- County
- Loudoun
- School District
- Loudoun County Public Schools
Property Description
***When touring the property and opening the awning please do not leave awning extended - PLEASE RETRACT BACK WHEN FINISHED*** Lovely three bedroom brick front two car garage townhome in desirable South Riding. Enter through the main level where you will be met with gleaming hardwood wood floors as well as bright and open floorplan. Kitchen features granite countertops, stainless steel appliances and tile backsplash. Kitchen opens to the cozy family with fireplace. Step out on to the deck with retractable awning off of the kitchen to enjoy your favorite beverage, grill, or unwind. Upstairs the main bedroom features wood floors and en-suite bath with tile floors, dual vanities, separate shower and soaking tub. The walkout lower level features a half bathroom and recreation room leading you to the outdoor patio and backyard. Community amenities include pools, walking paths, basketball court, gym, tennis courts, tot lots. Easy access to Rt. 50, Loudoun County Parkway, Rt. 28, and a variety of shopping, dining, and entertainment locations.
Additional Information
- Subdivision
- South Riding
- Taxes
- $4687
- HOA Fee
- $88
- HOA Frequency
- Monthly
- Interior Features
- Breakfast Area, Dining Area, Primary Bath(s), Wood Floors, Ceiling Fan(s), Window Treatments, Recessed Lighting
- Amenities
- Pool - Outdoor, Basketball Courts, Jog/Walk Path, Tennis Courts
- School District
- Loudoun County Public Schools
- Elementary School
- Cardinal Ridge
- Middle School
- J. Michael Lunsford
- High School
- Freedom
- Fireplaces
- 1
- Fireplace Description
- Screen, Gas/Propane
- Flooring
- Wood, Tile/Brick, Carpet
- Garage
- Yes
- Garage Spaces
- 2
- Community Amenities
- Pool - Outdoor, Basketball Courts, Jog/Walk Path, Tennis Courts
- Heating
- Heat Pump(s)
- Heating Fuel
- Natural Gas
- Cooling
- Heat Pump(s)
- Roof
- Asphalt
- Water
- Public
- Sewer
- Public Sewer
- Room Level
- Living Room: Lower 1, Dining Room: Main, Kitchen: Main, Family Room: Main, Breakfast Room: Main
- Basement
- Yes
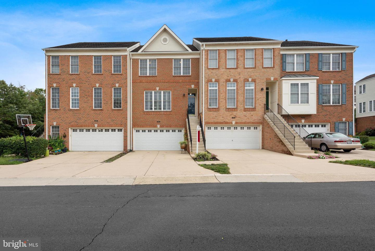
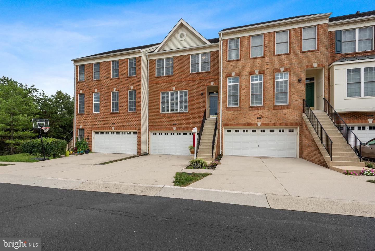
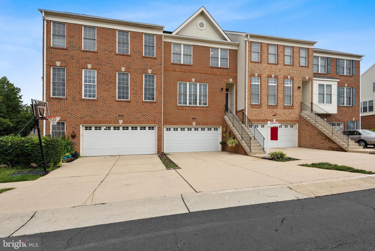
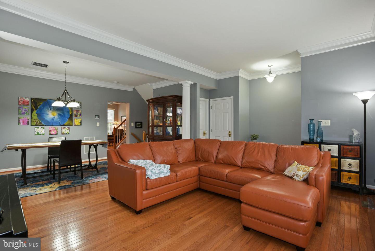
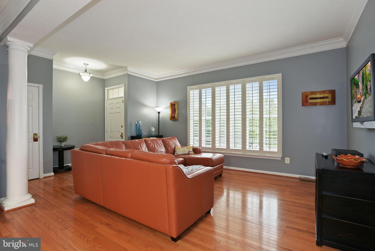
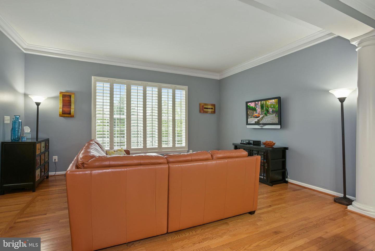
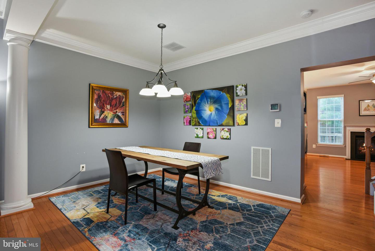
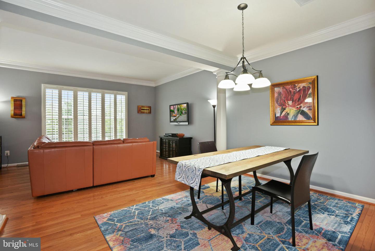
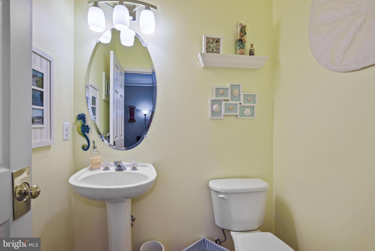
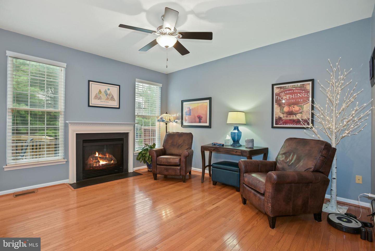
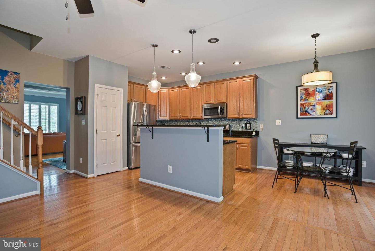
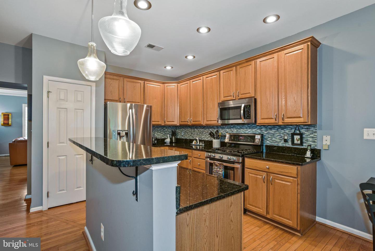
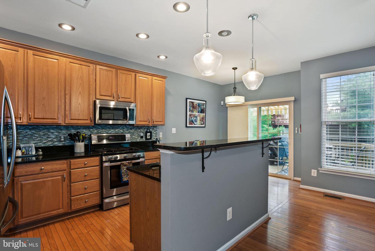
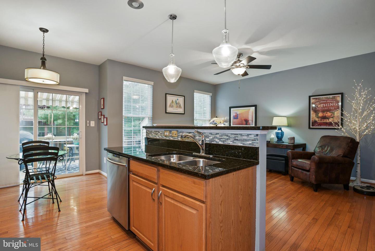
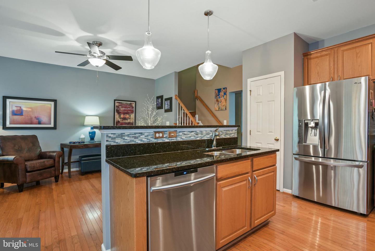
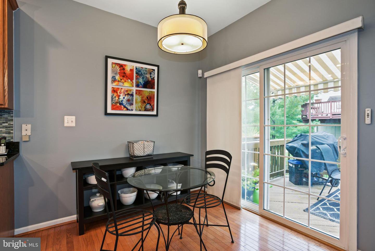
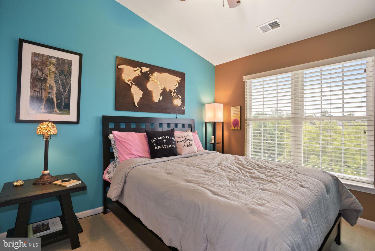
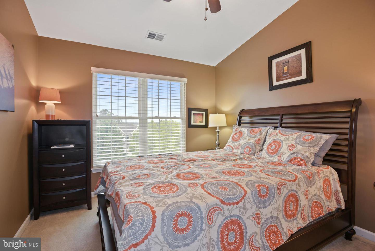
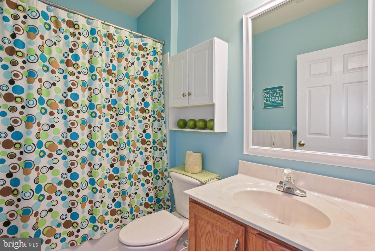
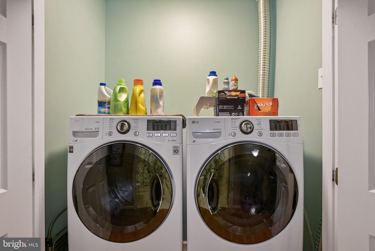
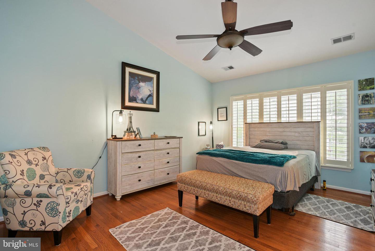
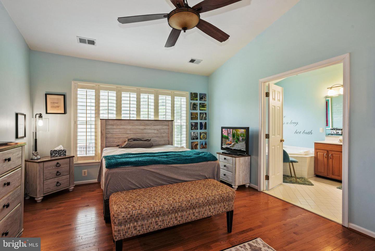
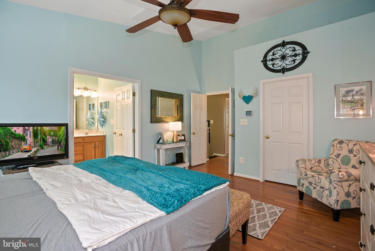
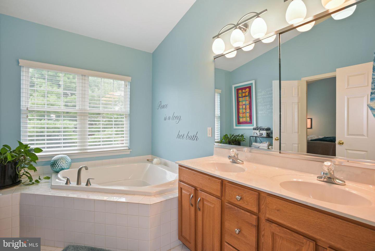
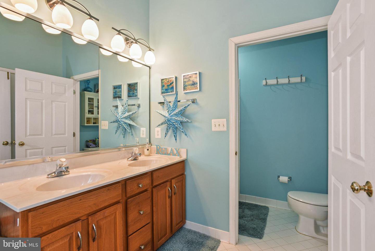
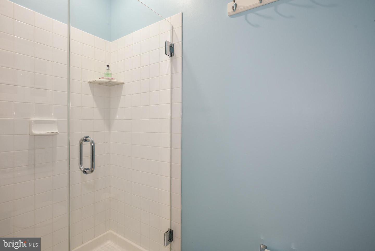
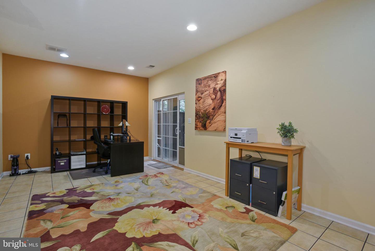
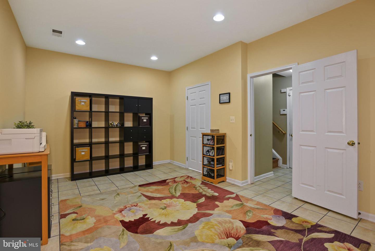
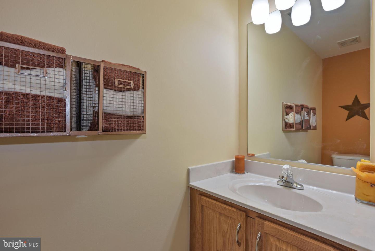
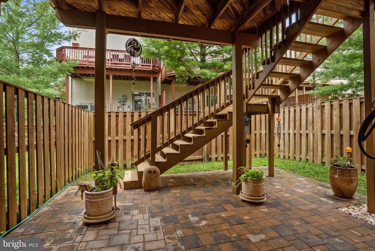
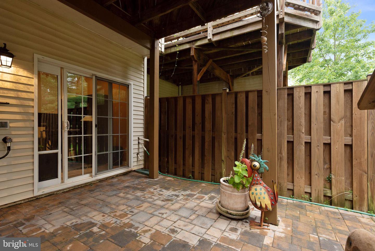
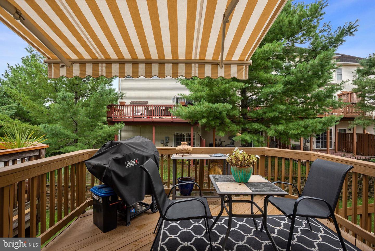
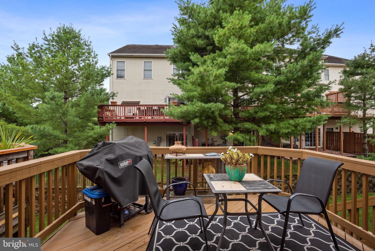

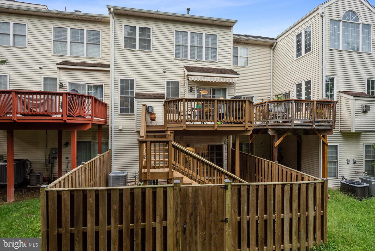
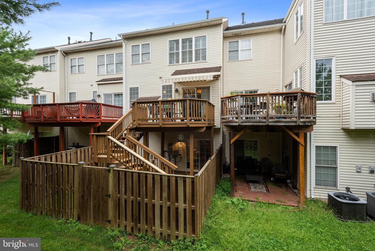
/u.realgeeks.media/bailey-team/image-2018-11-07.png)