25615 Creek Run Terrace, Chantilly, VA 20152
- $750,000
- 3
- BD
- 4
- BA
- 2,733
- SqFt
- Sold Price
- $750,000
- List Price
- $760,000
- Closing Date
- Nov 19, 2021
- Days on Market
- 9
- Status
- CLOSED
- MLS#
- VALO2007788
- Bedrooms
- 3
- Bathrooms
- 4
- Full Baths
- 3
- Half Baths
- 1
- Living Area
- 2,733
- Lot Size (Acres)
- 0.11
- Style
- Carriage House
- Year Built
- 2003
- County
- Loudoun
- School District
- Loudoun County Public Schools
Property Description
End unit Toll Brothers Granview carriage home backing to the golf course with extensive landscaping * Side entry leads to the main level with hardwood floors * Living room with vaulted ceiling and a gas fireplace with mantle * Sunroom with a vaulted ceiling and ceramic tile floors leads to the expansive Trex deck spanning the rear of the home. Stay cool with a remote controlled SunSetter awning * Formal dining room leads to the kitchen which was remodeled in 2017 with cherry cabinets and drawers, a stove with double oven, granite counters and a walk in pantry. There is a high top breakfast bar as well as a breakfast nook * Main level laundry and powder room * Main level primary bedroom with 2 walk in closets and a luxury bath with a separate soaking tub and shower * Hardwood stairs with a carpet runner lead to the upper level family room with skylights, 2 additional, generous sized bedrooms, each with a full bath and a full bath with linen closet * Finished lower level with a full bar with a wine cooler, dishwasher, mini-keg, double refrigerated drink drawers, icemaker/freezer and glass front cabinets. Other finished spaces include a home office/cigar room, media/exercise room, sitting area, game area, full bath and storage room. Full walk out to rear patio with a hot tub electrical rough in and yard* HVAC upper level approx '17, lower level approx '14, H2O heater approx '13 years old
Additional Information
- Subdivision
- South Riding
- Taxes
- $5771
- HOA Fee
- $88
- HOA Frequency
- Monthly
- Interior Features
- Breakfast Area, Kitchen - Table Space, Dining Area, Upgraded Countertops, Primary Bath(s), Wet/Dry Bar, Wood Floors, Floor Plan - Open, Attic, Bar, Carpet, Ceiling Fan(s), Chair Railings, Crown Moldings, Entry Level Bedroom, Formal/Separate Dining Room, Pantry, Recessed Lighting, Soaking Tub, Stall Shower, Tub Shower, Walk-in Closet(s)
- Amenities
- Baseball Field, Basketball Courts, Bike Trail, Common Grounds, Community Center, Jog/Walk Path, Picnic Area, Pier/Dock, Pool - Outdoor, Soccer Field, Tennis Courts, Tot Lots/Playground, Volleyball Courts, Club House, Exercise Room, Golf Course Membership Available, Lake, Swimming Pool
- School District
- Loudoun County Public Schools
- Elementary School
- Cardinal Ridge
- Middle School
- J. Michael Lunsford
- High School
- Freedom
- Fireplaces
- 1
- Fireplace Description
- Fireplace - Glass Doors, Gas/Propane, Marble, Mantel(s)
- Flooring
- Carpet, Ceramic Tile, Hardwood
- Garage
- Yes
- Garage Spaces
- 2
- Exterior Features
- Awning(s), Lawn Sprinkler, Satellite Dish, Sidewalks, Street Lights, Underground Lawn Sprinkler
- Community Amenities
- Baseball Field, Basketball Courts, Bike Trail, Common Grounds, Community Center, Jog/Walk Path, Picnic Area, Pier/Dock, Pool - Outdoor, Soccer Field, Tennis Courts, Tot Lots/Playground, Volleyball Courts, Club House, Exercise Room, Golf Course Membership Available, Lake, Swimming Pool
- View
- Garden/Lawn, Trees/Woods, Golf Course
- Heating
- Forced Air, Heat Pump(s), Zoned
- Heating Fuel
- Natural Gas, Electric
- Cooling
- Ceiling Fan(s), Central A/C, Zoned
- Roof
- Composite
- Utilities
- Cable TV Available, Multiple Phone Lines, Under Ground
- Water
- Public
- Sewer
- Public Sewer
- Room Level
- Bedroom 2: Upper 1, Bedroom 3: Upper 1, Bathroom 2: Upper 1, Loft: Upper 1, Foyer: Main, Living Room: Main, Dining Room: Main, Kitchen: Main, Breakfast Room: Main, Half Bath: Main, Laundry: Main, Primary Bedroom: Main, Primary Bathroom: Main, Recreation Room: Lower 1, Media Room: Lower 1, Storage Room: Lower 1, Bathroom 3: Lower 1
- Basement
- Yes
Mortgage Calculator
Listing courtesy of CENTURY 21 New Millennium. Contact: (703) 818-0111
Selling Office: .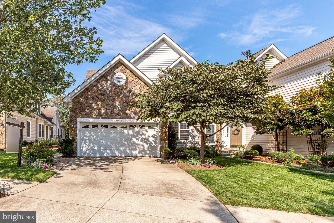
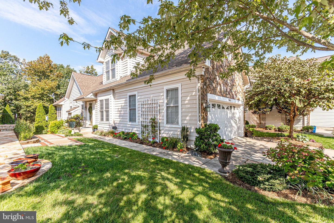
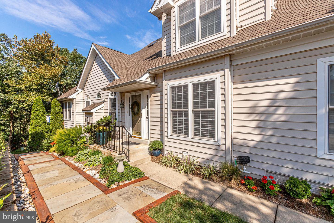
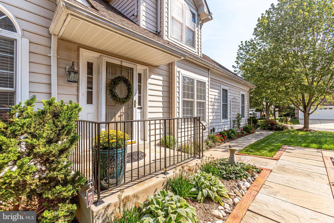
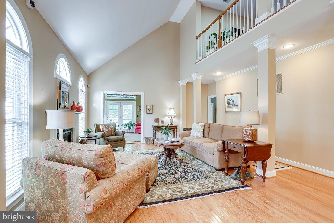
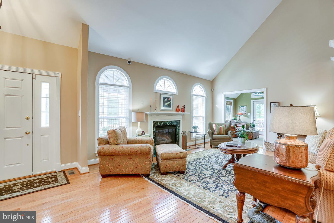
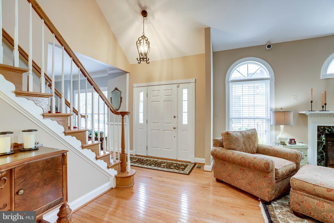
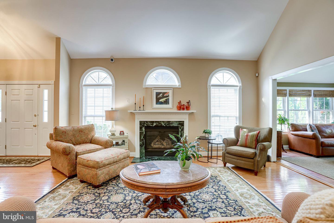
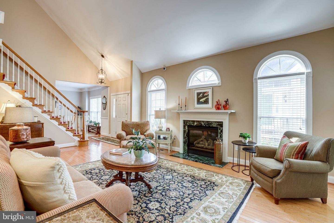
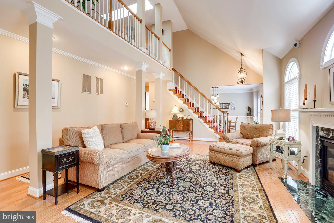
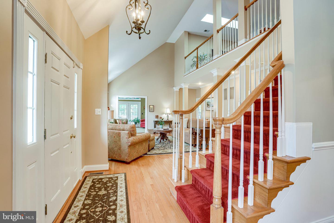
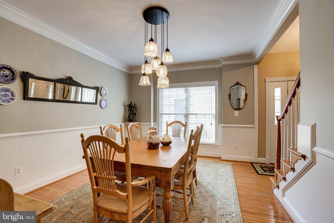
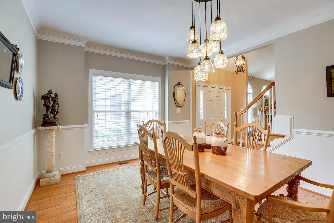
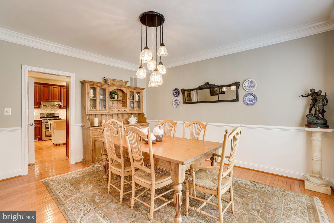
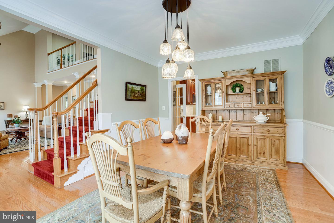
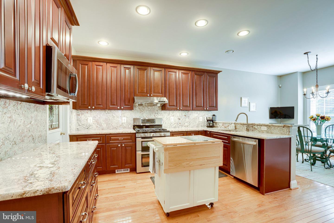
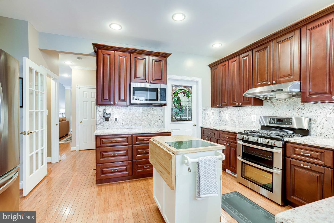
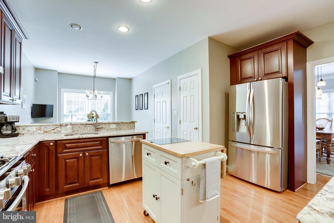
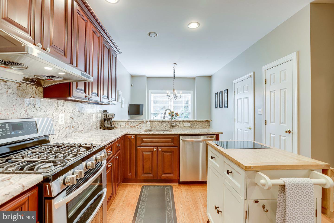
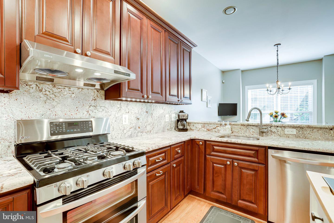
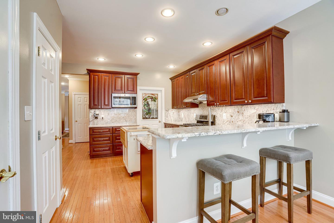
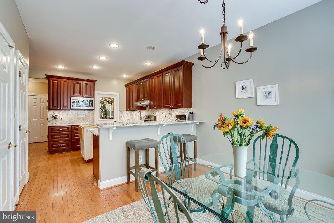
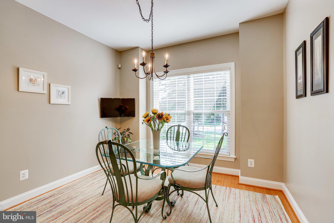
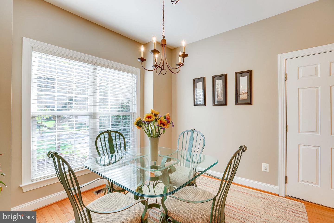
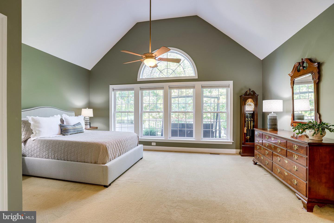
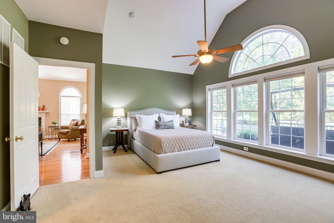
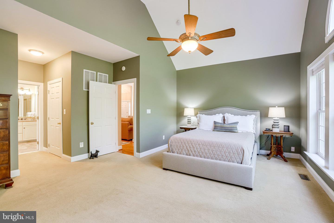
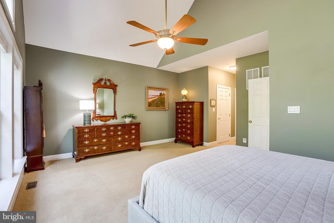
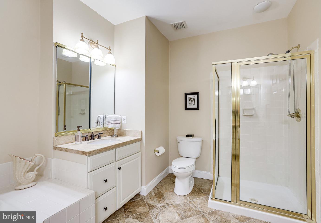
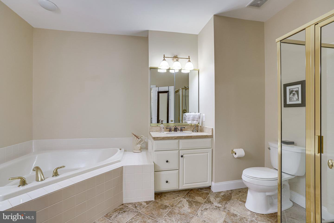
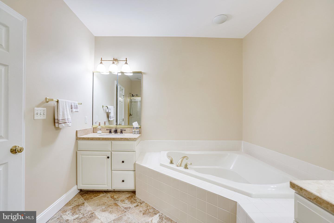
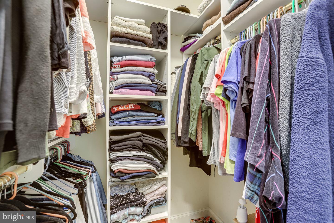
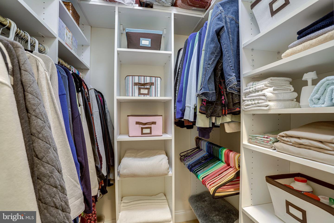
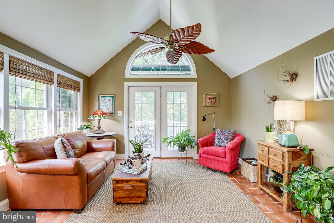
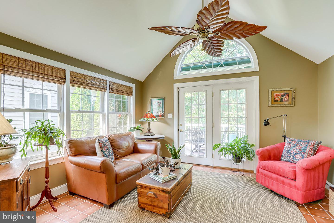
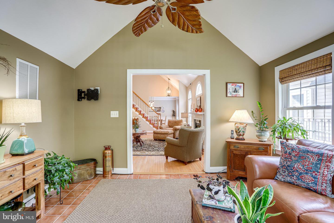
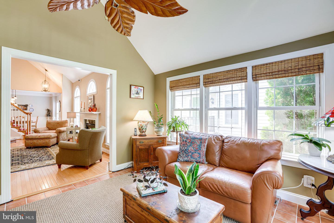
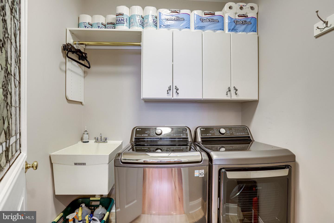
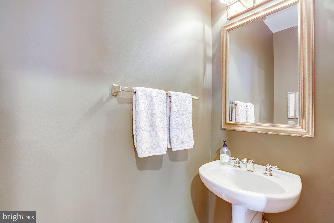
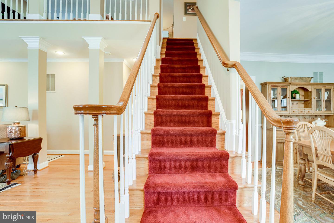
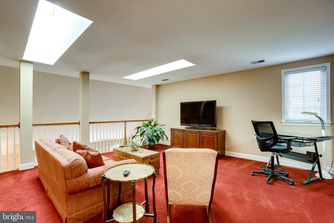
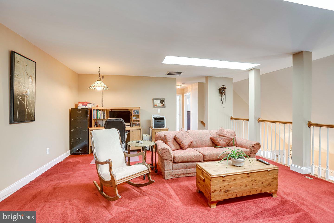
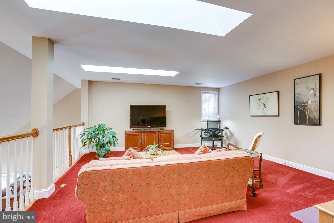
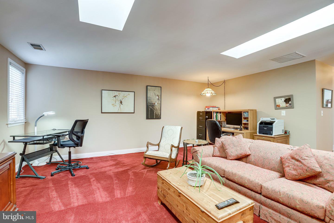
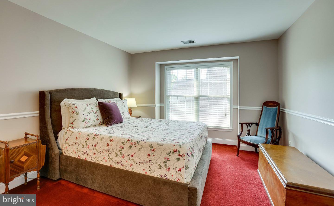
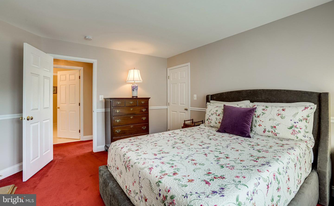
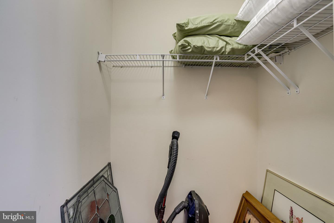
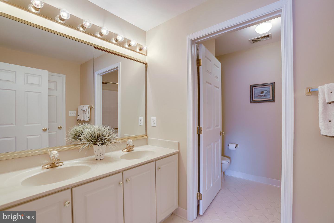
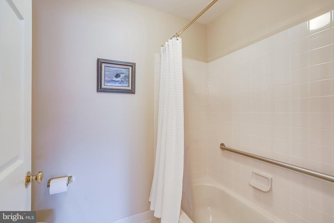
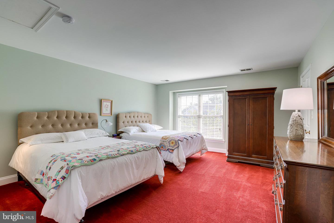
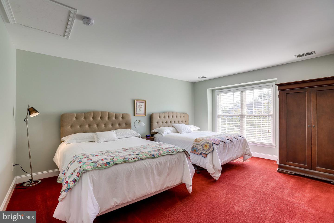
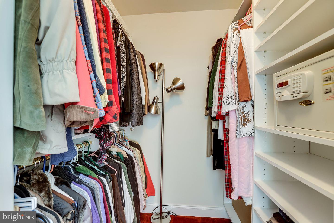
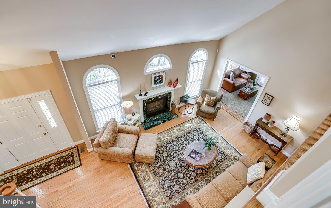
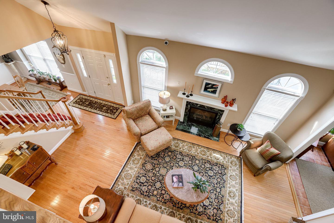
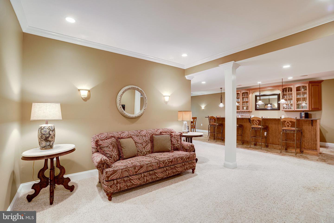
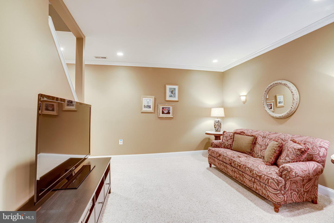
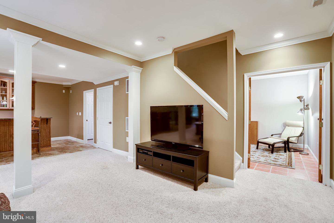
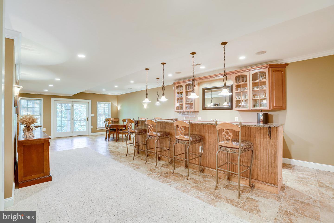
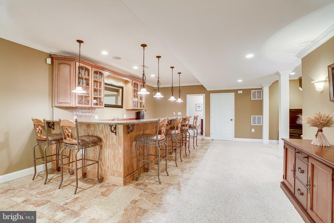
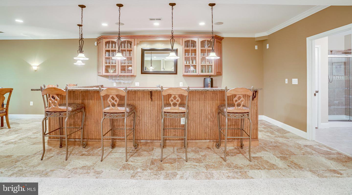
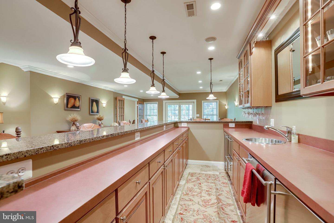
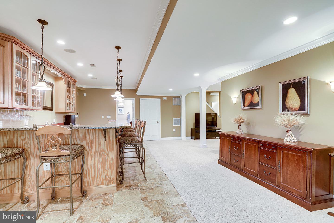
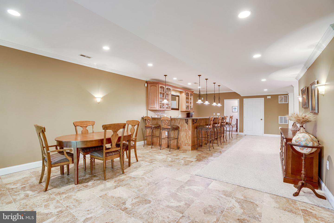
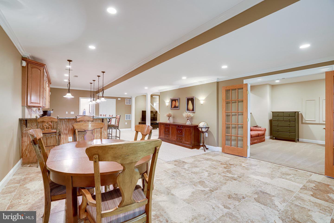
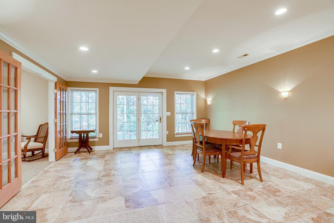
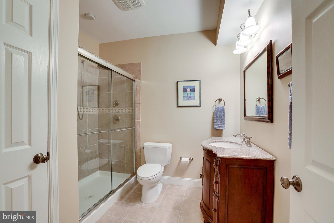
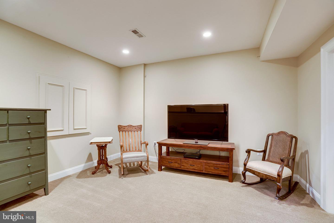
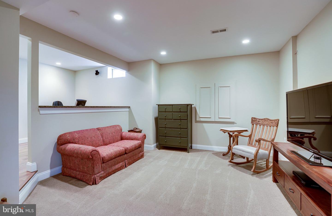
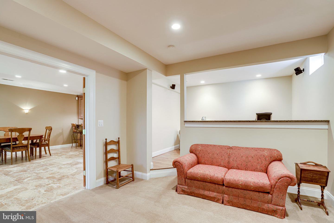
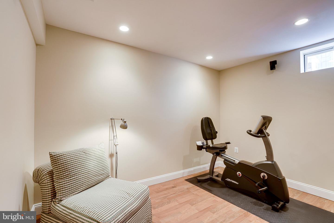
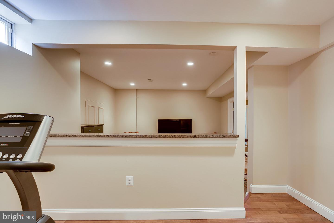
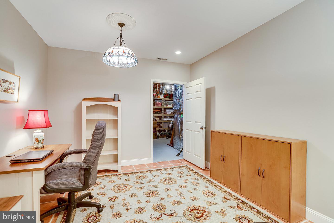
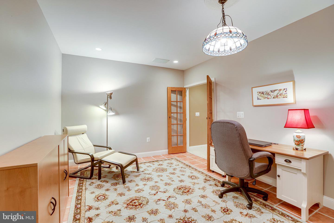
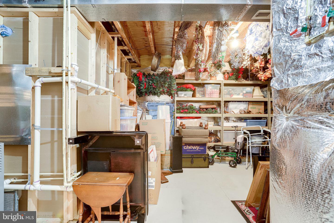
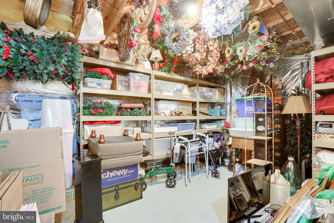
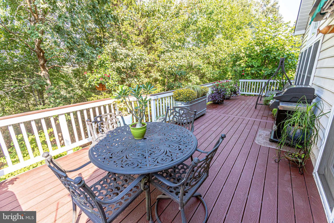
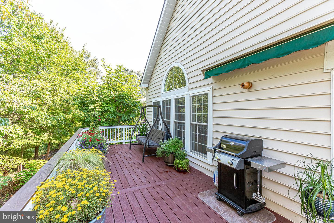
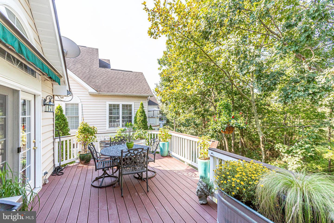
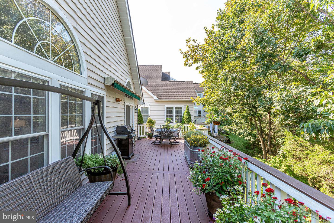
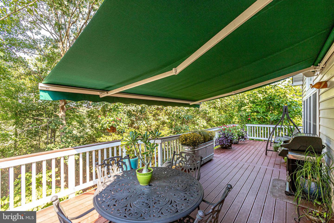
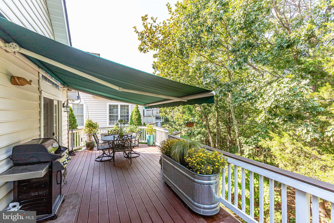
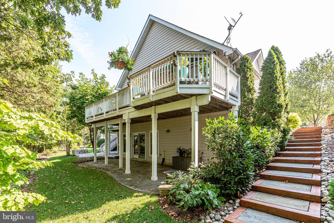
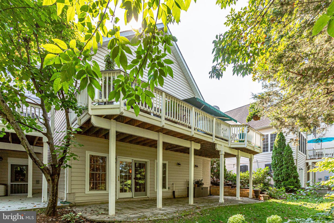
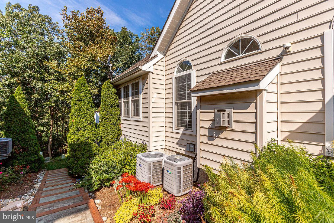
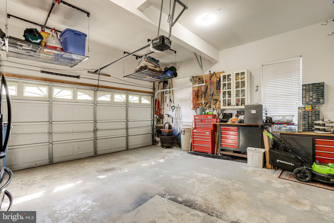
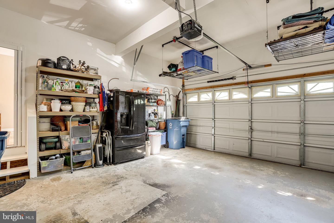
/u.realgeeks.media/bailey-team/image-2018-11-07.png)