22458 Philanthropic Drive, Ashburn, VA 20148
- $895,000
- 5
- BD
- 5
- BA
- 3,710
- SqFt
- Sold Price
- $895,000
- List Price
- $900,000
- Closing Date
- Oct 28, 2021
- Days on Market
- 9
- Status
- CLOSED
- MLS#
- VALO2006958
- Bedrooms
- 5
- Bathrooms
- 5
- Full Baths
- 4
- Half Baths
- 1
- Living Area
- 3,710
- Lot Size (Acres)
- 0.06
- Style
- Other
- Year Built
- 2016
- County
- Loudoun
- School District
- Loudoun County Public Schools
Property Description
Model-like 5 year young Luxury FURNISHED end-unit brick townhome in the coveted Westmoore at Moorefield community in Ashburn! HOA Dues only (no Condo dues)! The owner spared no expense on the upgrades in this beauty. This 5 bedroom/4.5 bath, 4 level with rooftop terrace NV Tyson has over 3700 finished square feet with a two car garage! Special features include: upgraded wide plank hardwood flooring, all baths upgraded, Chef's kitchen including stainless steel appliances, upgraded cabinetry, cavernous upgraded island, 5 burner gas cooktop, wall oven, soft close drawers, pendant lighting, tile backsplash. Open Concept to Family Room with gas fireplace. Enjoy the fresh air and sunrise from the second level covered balcony off the kitchen as well as the fourth level rooftop. Abundant parking on Foundation Dr. Wonderful amenities including parks, amphitheater, miles of trails, pool, fitness center. Too many upgrades to list! Close to the future Loudoun Station Silver Line Metro, Loudoun County Parkway, Dulles Greenway, Routes 28 and 7, Dulles International Airport, shopping, dining, golf, and so much more!
Additional Information
- Subdivision
- Westmoore At Moorefield
- Taxes
- $7017
- HOA Fee
- $155
- HOA Frequency
- Monthly
- Interior Features
- Carpet, Dining Area, Entry Level Bedroom, Family Room Off Kitchen, Floor Plan - Open, Kitchen - Eat-In, Kitchen - Gourmet, Kitchen - Island, Primary Bath(s), Pantry, Recessed Lighting, Upgraded Countertops, Walk-in Closet(s), Window Treatments, Wood Floors
- Amenities
- Pool - Outdoor
- School District
- Loudoun County Public Schools
- Elementary School
- Moorefield Station
- Middle School
- Stone Hill
- High School
- Rock Ridge
- Fireplaces
- 1
- Fireplace Description
- Gas/Propane
- Flooring
- Carpet, Hardwood, Ceramic Tile
- Garage
- Yes
- Garage Spaces
- 2
- Community Amenities
- Pool - Outdoor
- Heating
- Forced Air
- Heating Fuel
- Natural Gas
- Cooling
- Central A/C
- Water
- Public
- Sewer
- Public Sewer
Mortgage Calculator
Listing courtesy of Keller Williams Chantilly Ventures, LLC. Contact: 5712350129
Selling Office: .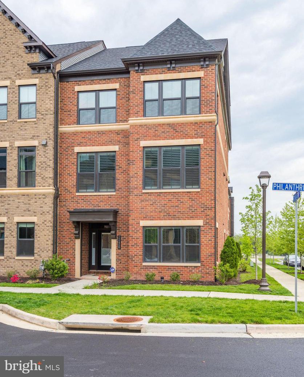
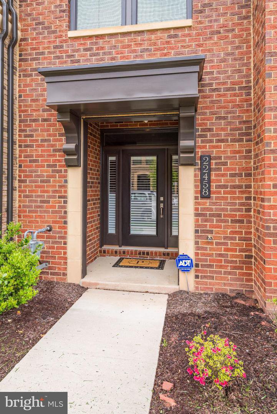
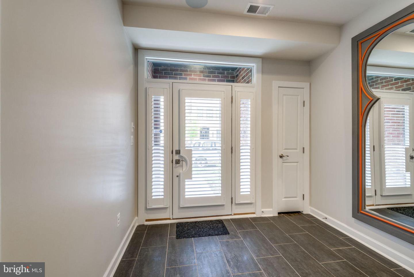
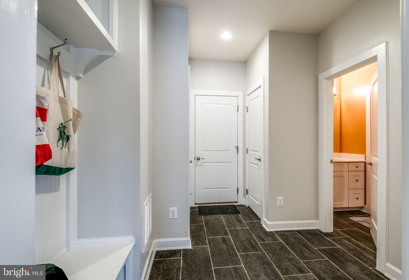
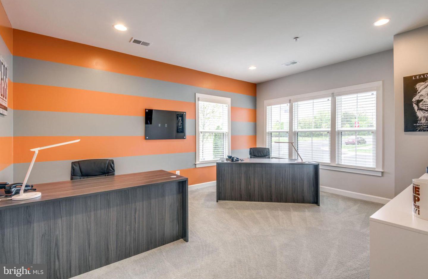
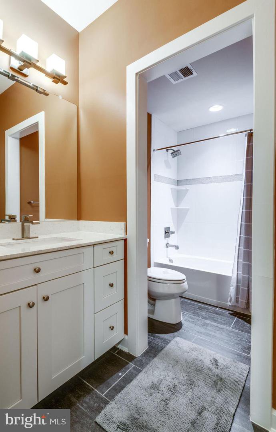
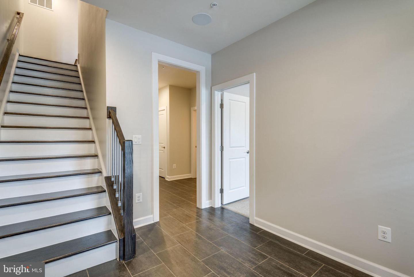
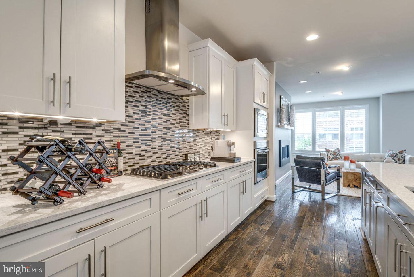
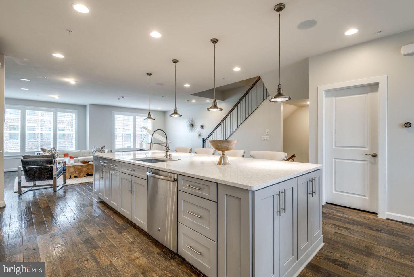
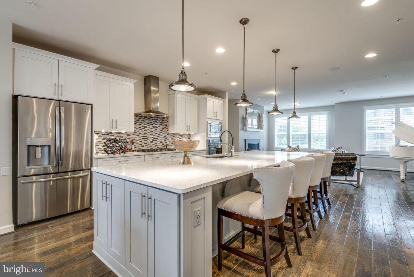
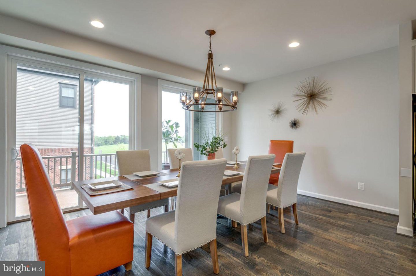
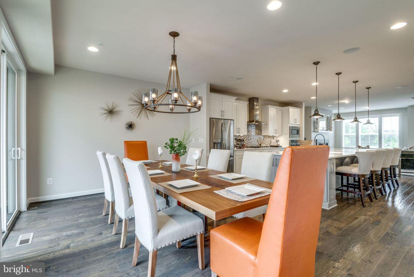
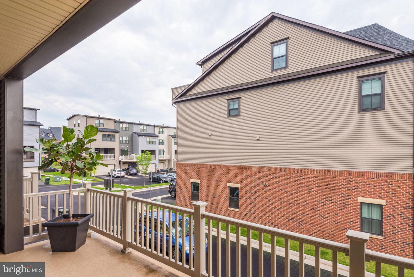
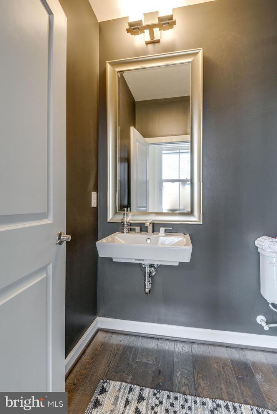
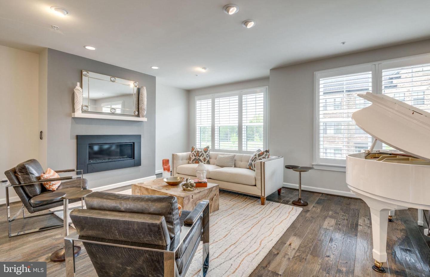
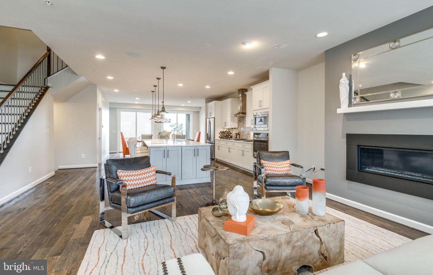
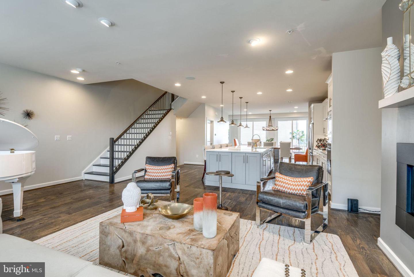
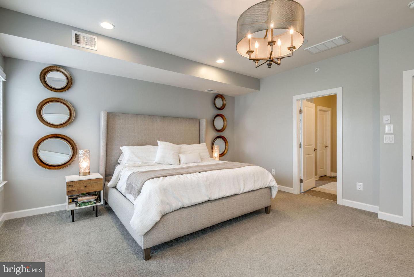
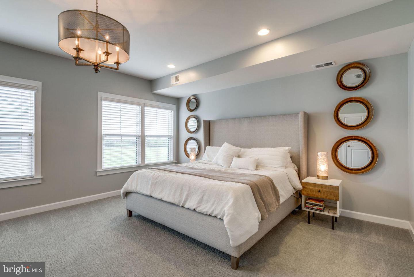
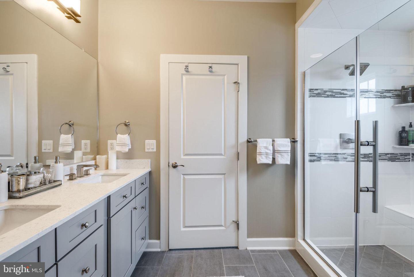
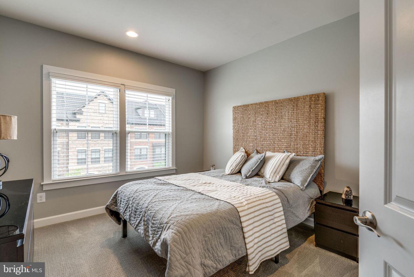
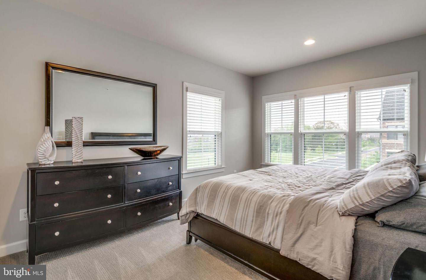
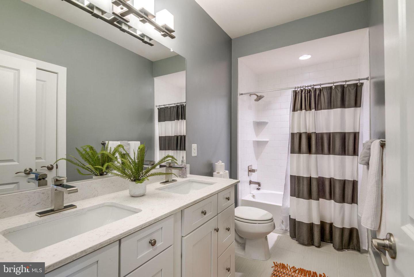
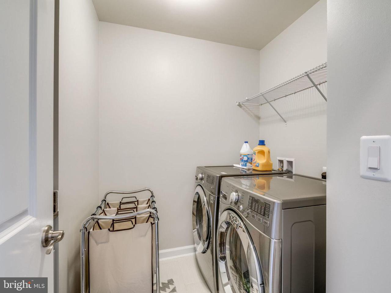
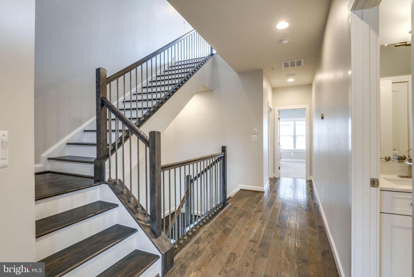
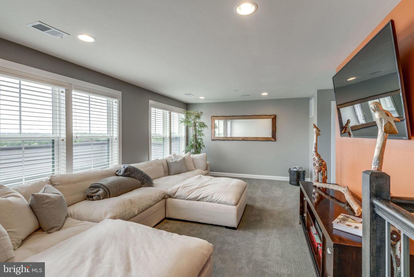
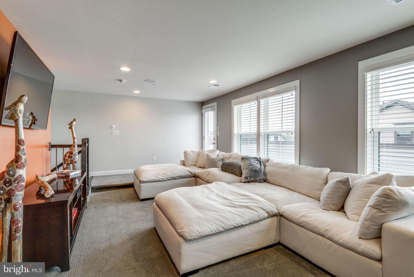
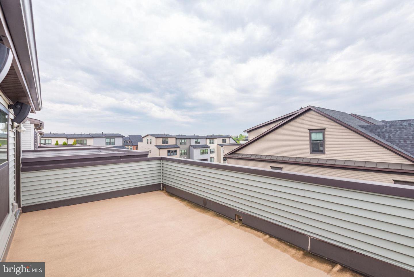
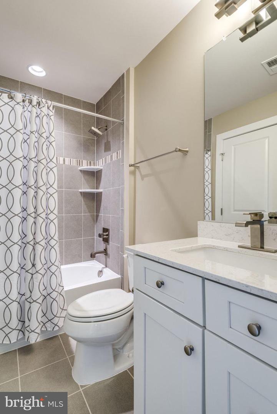
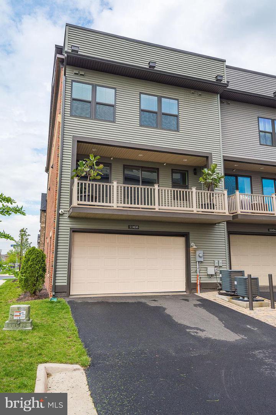
/u.realgeeks.media/bailey-team/image-2018-11-07.png)