25452 Crossfield, Chantilly, VA 20152
- $725,000
- 4
- BD
- 4
- BA
- 2,533
- SqFt
- Sold Price
- $725,000
- List Price
- $737,700
- Closing Date
- Nov 05, 2021
- Days on Market
- 38
- Status
- CLOSED
- MLS#
- VALO2006898
- Bedrooms
- 4
- Bathrooms
- 4
- Full Baths
- 3
- Half Baths
- 1
- Living Area
- 2,533
- Lot Size (Acres)
- 0.16
- Style
- Colonial
- Year Built
- 2001
- County
- Loudoun
- School District
- Loudoun County Public Schools
Property Description
The variety of amenities and small village atmosphere of South Riding is a draw for many purchasers. Add to that a single family home with numerous updates and expanded living spaces and this home rises to the top of the list. Welcoming front porch - faces open field of area school - providing a long open view. An added Morning/Breakfast Room off kitchen opens onto large (13'x11') COVERED deck. From there a level backyard space is perfect for people, pets and plants. The 2-car garage is directly accessible to the back of yard and offers a passage door in addition to double drive-in door. MAIN LEVEL: Expanded floorplan -- provides a sun-filled Morning-Room (15'x13') off handsome Kitchen -- a definite upgrade from the basic model. Morning Room opens to covered Trex-like deck (13'x11') for outdoor enjoyment regardless of sun or rain. Family Room is an additional large space that extends from the Kitchen - and provides a terrific view of gas fireplace and wall mount for TV whether you're working at the Kitchen Island or relaxing in the Family Room. There is Hardwood flooring ont Main Level - with newly installed neutral shade carpet in separate main level Den. Den is situated with windows to the front plus a side bay window. UPPER LEVEL: Solid surface flooring (Bamboo) continues throughout Upper Level. Impressive Primary Bedroom -- large with dramatic VAULTED CEILING. and TWO WALK-IN closets. "Junior Bedrooms" are not junior in size, plus they are freshly painted Bathroom serving junior bedrooms has transom window - bringing in additional sunlight to the bathroom and hall. LAUNDRY is upstairs as well - and clever tilt-away FOLDING STATION is ready for use to sort and fold clothes. Upper hallway has pull-down-stairs for ATTIC access. LOWER LEVEL: Handsome build out in basement created a 4thBedroom that has an Egress-able Window PLUS its own Walk-in Closet. Newly installed carpet in this space makes it a quiet place to "hang-out". Well appointed FULL BATHROOM is adjacent to 4th Bedroom. Basement with tile floor has open Game-Room that joins walk-up to backyard -- making access for play and projects easy. Mechanical room with extra refrigerator is convenient for events or just bulk shopping. We hope you'll agree that this home has been methodically updated and maintained - it might be perfect for you.
Additional Information
- Subdivision
- South Riding
- Taxes
- $6052
- HOA Fee
- $94
- HOA Frequency
- Monthly
- Interior Features
- Ceiling Fan(s), Chair Railings, Crown Moldings, Family Room Off Kitchen, Floor Plan - Open, Kitchen - Country, Kitchen - Island, Pantry, Walk-in Closet(s), Wood Floors
- Amenities
- Common Grounds, Jog/Walk Path, Pool - Outdoor, Tennis Courts, Tot Lots/Playground
- School District
- Loudoun County Public Schools
- Elementary School
- Hutchison Farm
- Middle School
- J. Michael Lunsford
- High School
- Freedom
- Fireplaces
- 1
- Fireplace Description
- Gas/Propane
- Flooring
- Carpet, Solid Hardwood, Tile/Brick, Other
- Garage
- Yes
- Garage Spaces
- 2
- Exterior Features
- Bump-outs
- Community Amenities
- Common Grounds, Jog/Walk Path, Pool - Outdoor, Tennis Courts, Tot Lots/Playground
- Heating
- Forced Air
- Heating Fuel
- Natural Gas
- Cooling
- Ceiling Fan(s), Central A/C
- Roof
- Asphalt
- Water
- Public
- Sewer
- Public Sewer
- Room Level
- Game Room: Lower 1, Living Room: Main, Bedroom 2: Upper 1, Library: Main, Dining Room: Main, Primary Bedroom: Upper 1, Bedroom 3: Upper 1, Kitchen: Main, Family Room: Main, Sun/Florida Room: Main, Laundry: Upper 1, Bedroom 4: Lower 1
- Basement
- Yes
Mortgage Calculator
Listing courtesy of RE/MAX Real Estate Connections. Contact: (703) 978-9400
Selling Office: .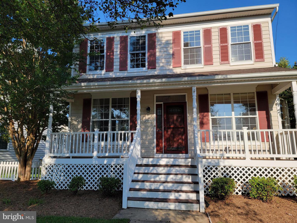
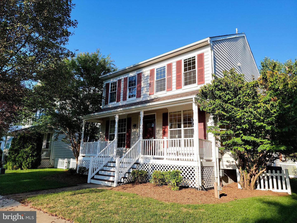
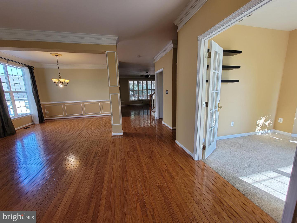
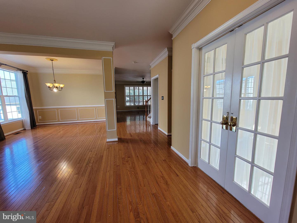
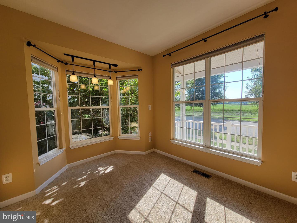
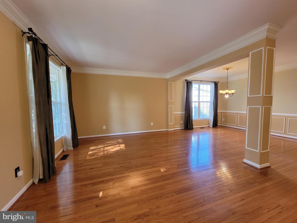
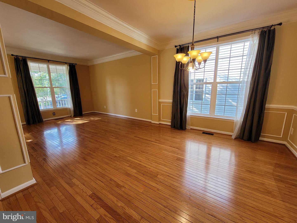
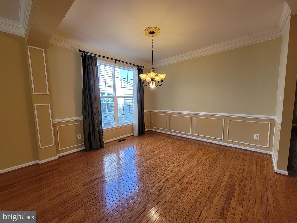
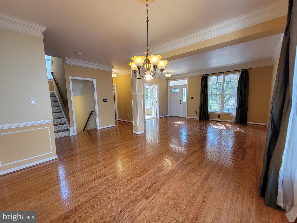
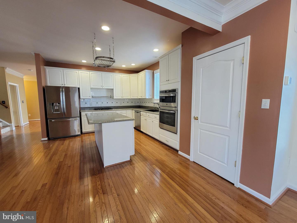
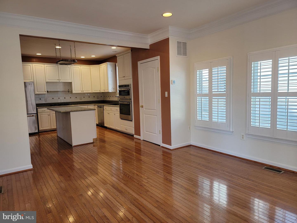
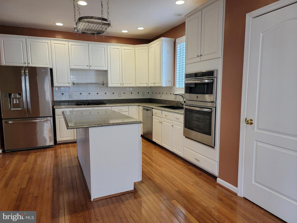
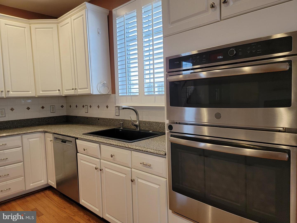

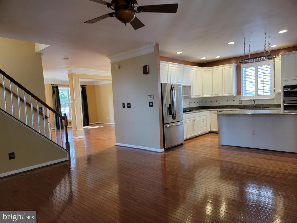
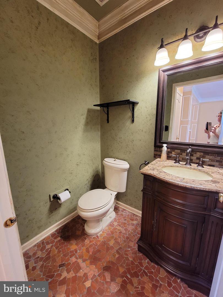
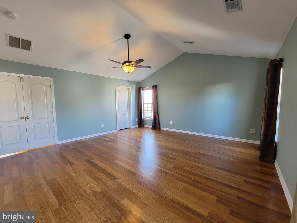
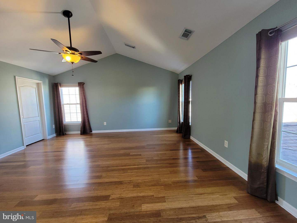
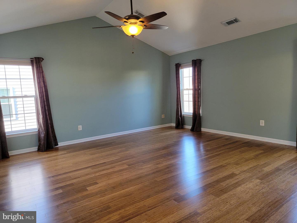
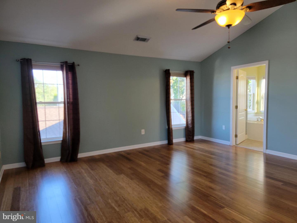
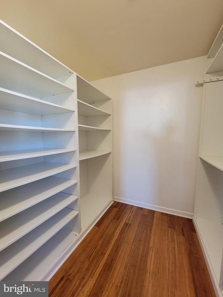

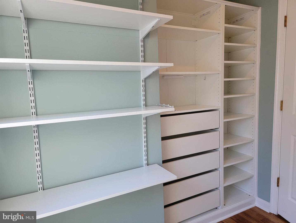
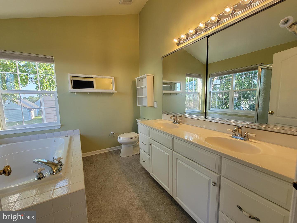
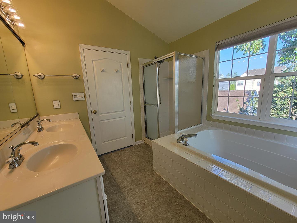
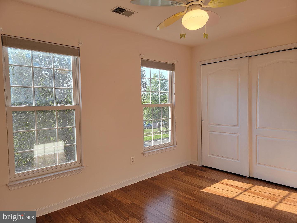
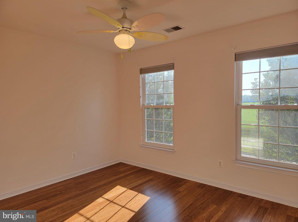
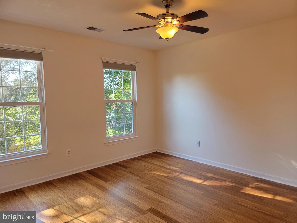
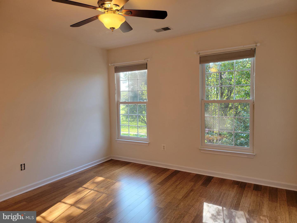
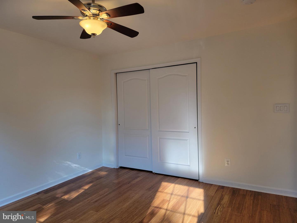
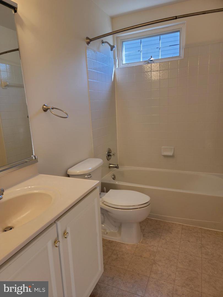
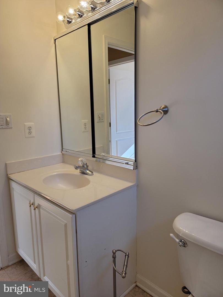
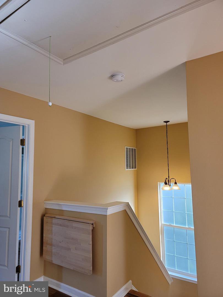
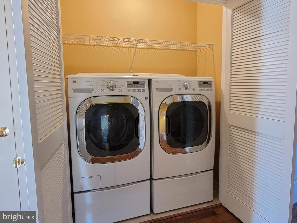
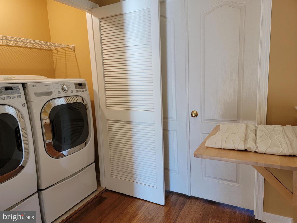
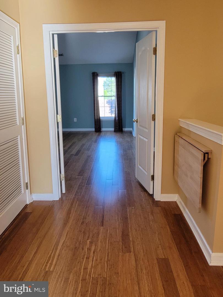
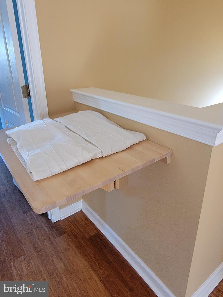
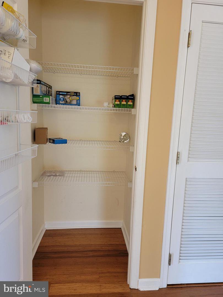
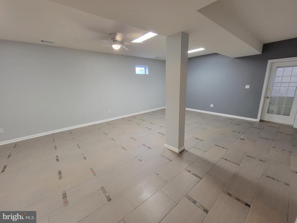
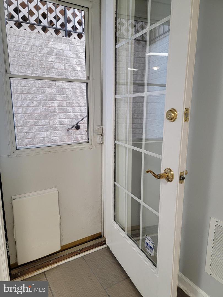
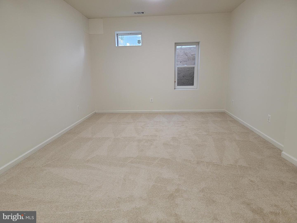
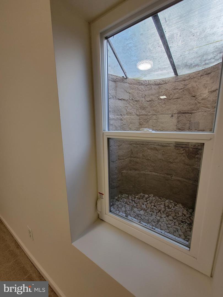
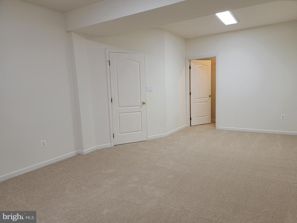
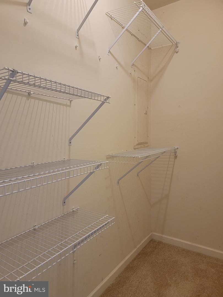
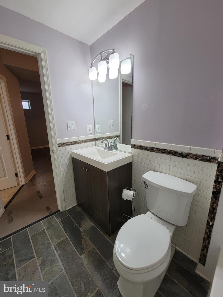
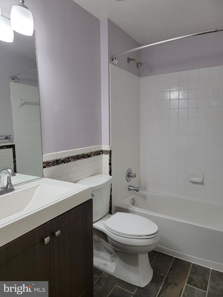
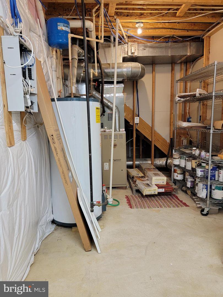
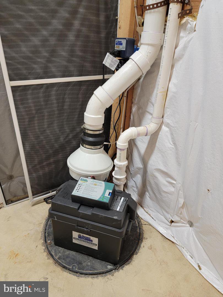
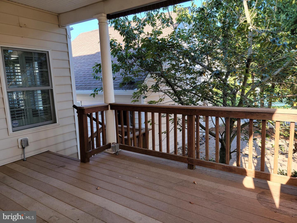
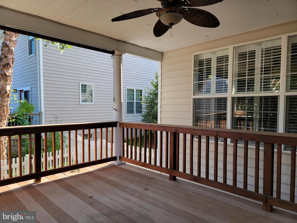
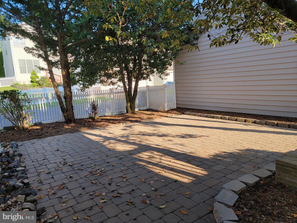
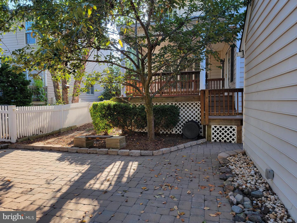
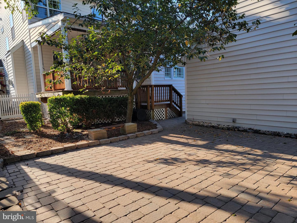
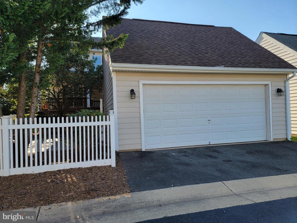
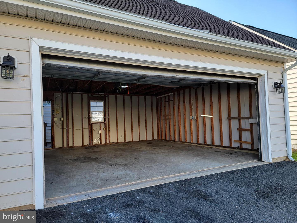
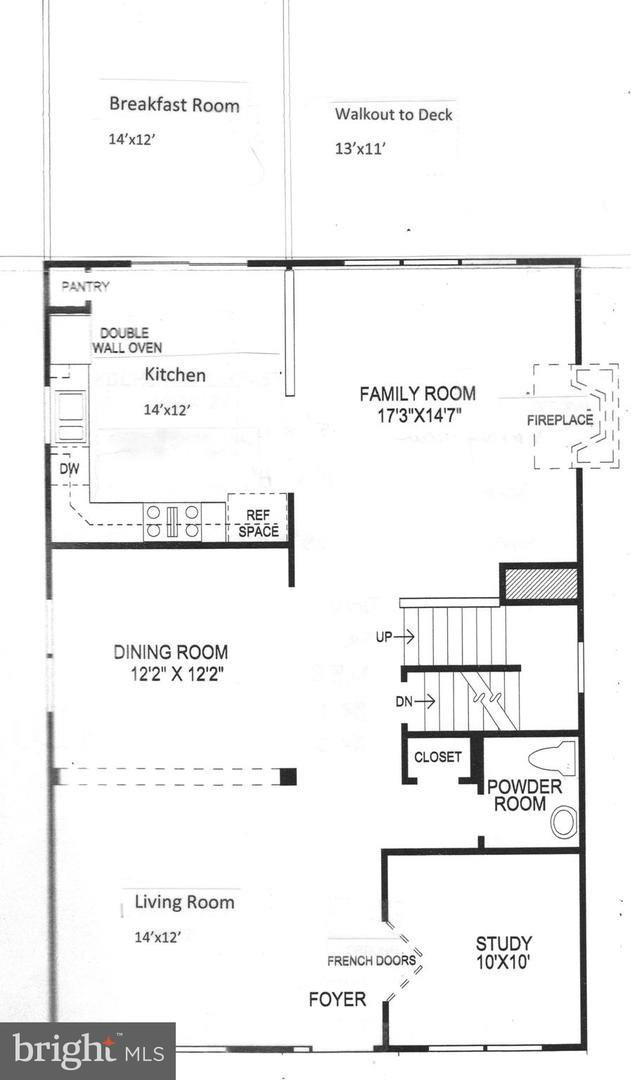
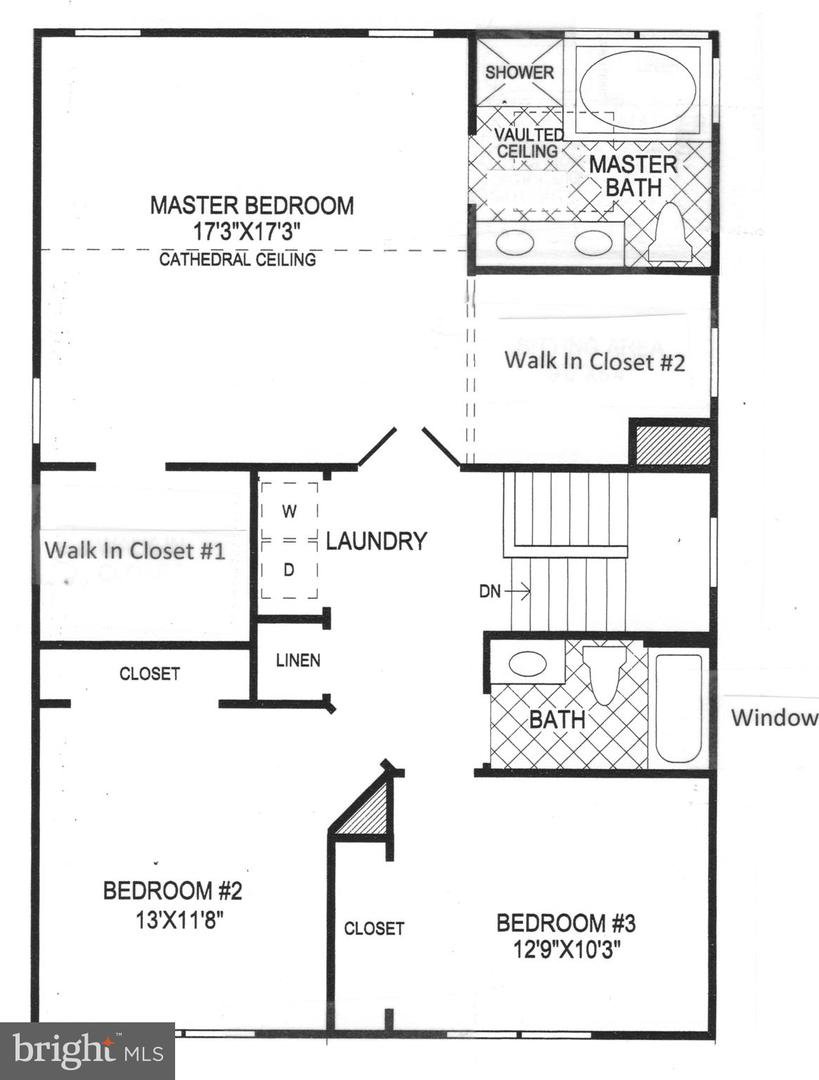

/u.realgeeks.media/bailey-team/image-2018-11-07.png)