25536 Crossfield Drive, Chantilly, VA 20152
- $630,000
- 3
- BD
- 4
- BA
- 2,761
- SqFt
- Sold Price
- $630,000
- List Price
- $620,000
- Closing Date
- Nov 12, 2021
- Days on Market
- 14
- Status
- CLOSED
- MLS#
- VALO2005218
- Bedrooms
- 3
- Bathrooms
- 4
- Full Baths
- 2
- Half Baths
- 2
- Living Area
- 2,761
- Lot Size (Acres)
- 0.13
- Style
- Colonial
- Year Built
- 2001
- County
- Loudoun
- School District
- Loudoun County Public Schools
Property Description
This gorgeous 3 bedroom, 2 full/2 half bath luxury end unit townhome in sought after South Riding offers plenty of living space and a premium corner location with a private side entrance. A brick and siding exterior, 2-car garage, sundeck, custom stamped concrete patio, big fenced-in yard, warm hardwood floors, fireplace, spacious room sizes, and a gourmet kitchen, and lovely owner’s suite are only some of the reasons this home is so special. An open floor plan, high ceilings, on trend neutral paint, decorative moldings, and an abundance of windows on 3 sides bestow a light and airy ambience rarely found in a townhome and meticulous maintenance makes it move-in ready. ***** Gleaming hardwoods in the foyer welcome you home and usher you into an elegant living room where a flood of natural light through three arched windows illuminates neutral designer paint and crisp crown molding. The adjoining dining area offers plenty of space for both formal and casual occasions, as chair railing adds tailored distinction. The gourmet kitchen serves up a feast for the eyes with gleaming granite countertops, extensive 42” cabinetry, and quality appliances including a built-in microwave, wall oven, and French door refrigerator, as a center island with gas cooktop adds functionality and bar seating. The adjoining breakfast area with vaulted ceiling, skylight, and serving bar is the perfect spot for daily dining where a glass paned door opens to a large custom deck with descending stairs to a spacious custom patio and lush yard with privacy fencing—seamlessly blending indoor and outdoor living and entertaining. Back inside, the family room harbors a bay window and cozy gas fireplace serving as the focal point of the room. A powder room with pedestal sink complements the main level. ***** Ascend the staircase to the gracious and light-filled owner’s bedroom suite boasting pristine plush carpeting, walk-in closet, separate sitting area, and a stunning vaulted ceiling with display ledge and contemporary lighted ceiling fan. Pamper yourself in the en suite bath offering a dual-sink vanity, sumptuous corner soaking tub, glass-enclosed shower, and separate water closet—all enhanced by spa-toned tile. Down the hall, 2 additional bright and cheerful bedrooms—each with vaulted ceilings and lighted ceiling fans—share access to the well-appointed hall bath; while a laundry closet with front loading machines eases the daily task. ***** The walkout lower level recreation room delivers plenty of space for media, games, and relaxation, while French doors opening to the patio and yard all come together to create a popular destination for family and friends. An additional half bath and direct garage access complete the comfort and luxury of this wonderful home. ***** Take advantage of fabulous community amenities including an outdoor swimming pool, access to golf course membership, picnic areas, baseball and soccer fields, basketball courts, nature trails, and much more! Super convenient for commuters and located near Braddock Road, Route 50, and other major routes. Plenty of diverse shopping and dining choices are available throughout the area and South Riding Market Square puts all the daily necessity shops right at your fingertips. If you are looking for a fabulous home filled with natural light and quality upgrades in a vibrant community, this is it!
Additional Information
- Subdivision
- South Riding
- Taxes
- $5039
- HOA Fee
- $88
- HOA Frequency
- Monthly
- Interior Features
- Breakfast Area, Carpet, Ceiling Fan(s), Chair Railings, Combination Dining/Living, Crown Moldings, Dining Area, Family Room Off Kitchen, Kitchen - Eat-In, Kitchen - Gourmet, Kitchen - Island, Kitchen - Table Space, Pantry, Primary Bath(s), Recessed Lighting, Skylight(s), Soaking Tub, Stall Shower, Tub Shower, Upgraded Countertops, Walk-in Closet(s), Window Treatments, Wood Floors
- Amenities
- Basketball Courts, Bike Trail, Club House, Common Grounds, Exercise Room, Jog/Walk Path, Picnic Area, Pool - Outdoor, Soccer Field, Tennis Courts, Tot Lots/Playground
- School District
- Loudoun County Public Schools
- Elementary School
- Hutchison Farm
- Middle School
- J. Michael Lunsford
- High School
- Freedom
- Fireplaces
- 1
- Fireplace Description
- Gas/Propane, Fireplace - Glass Doors, Mantel(s)
- Flooring
- Carpet, Ceramic Tile, Hardwood
- Garage
- Yes
- Garage Spaces
- 2
- Exterior Features
- Bump-outs, Exterior Lighting, Sidewalks, Street Lights
- Community Amenities
- Basketball Courts, Bike Trail, Club House, Common Grounds, Exercise Room, Jog/Walk Path, Picnic Area, Pool - Outdoor, Soccer Field, Tennis Courts, Tot Lots/Playground
- View
- Garden/Lawn, Trees/Woods
- Heating
- Heat Pump(s), Forced Air
- Heating Fuel
- Natural Gas
- Cooling
- Ceiling Fan(s), Central A/C
- Water
- Public
- Sewer
- Public Sewer
- Room Level
- Primary Bedroom: Upper 1, Primary Bathroom: Upper 1, Bedroom 2: Upper 1, Bathroom 3: Upper 1, Full Bath: Upper 1, Laundry: Upper 1, Foyer: Main, Living Room: Main, Dining Room: Main, Kitchen: Main, Breakfast Room: Main, Family Room: Main, Recreation Room: Lower 1, Half Bath: Main, Half Bath: Lower 1
- Basement
- Yes
Mortgage Calculator
Listing courtesy of Keller Williams Chantilly Ventures, LLC. Contact: 5712350129
Selling Office: .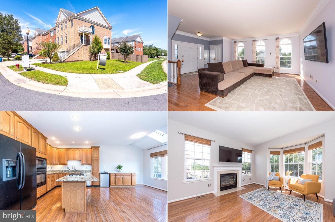
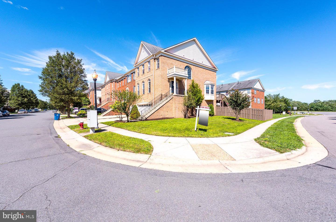
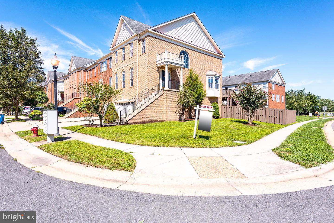
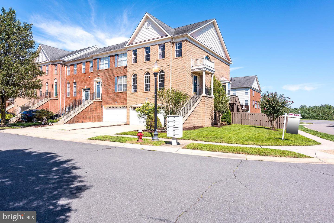
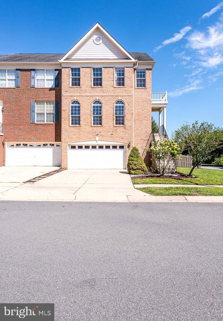
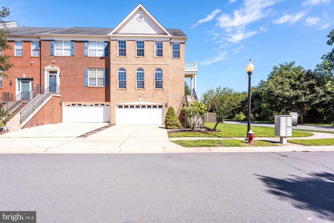
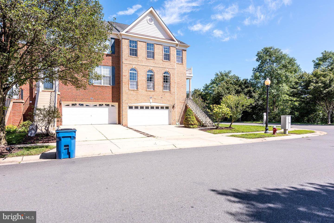
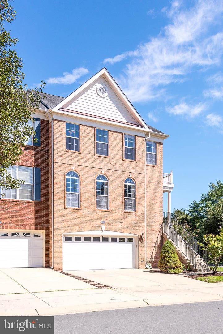
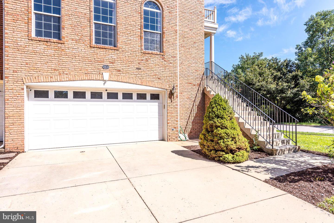
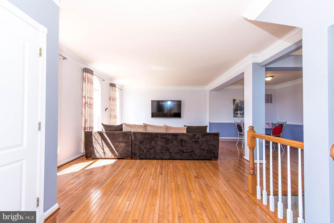
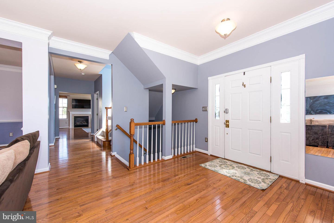
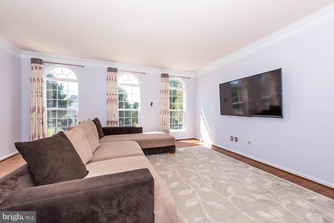
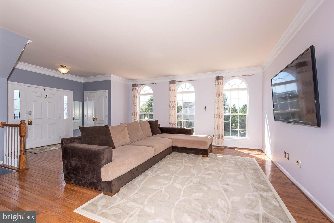

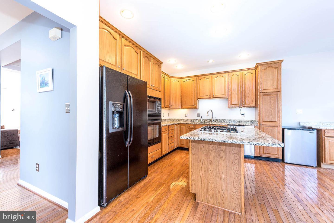
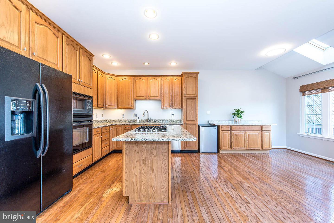

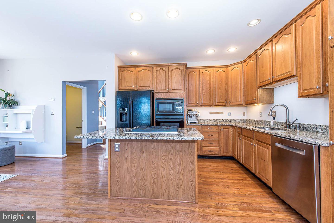
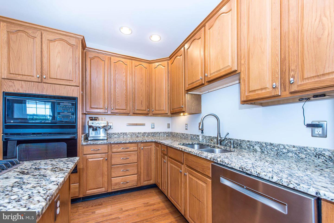
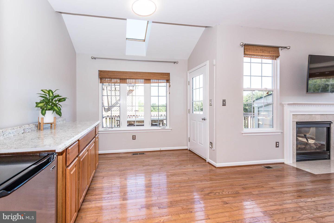
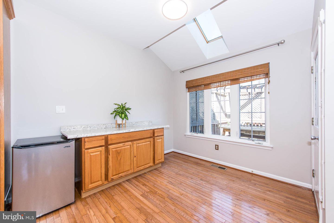
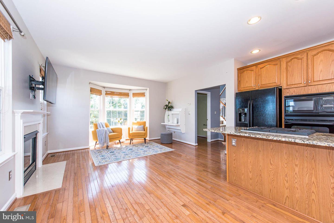
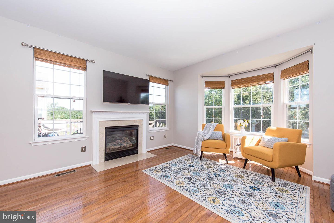
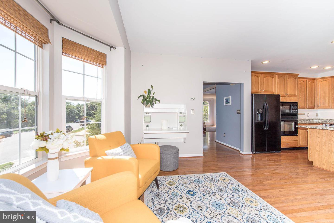
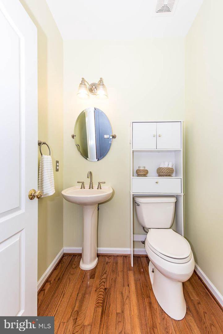
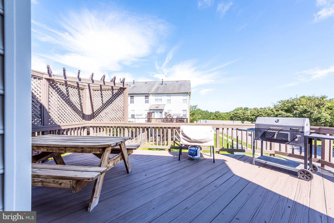
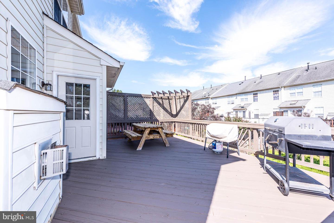
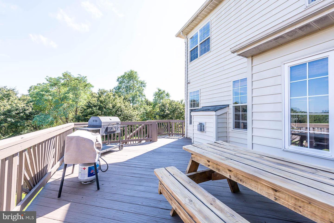
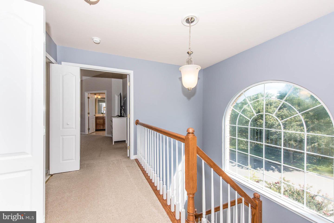
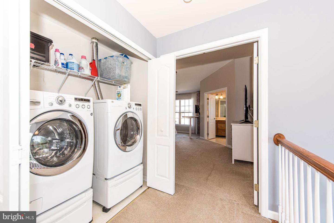
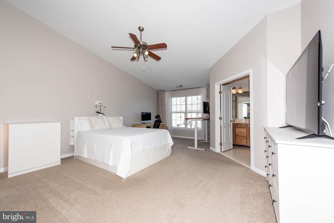
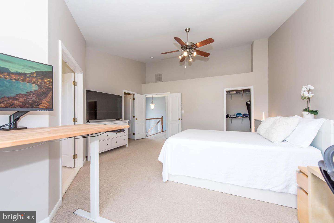
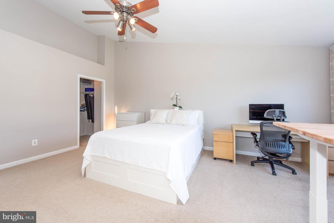
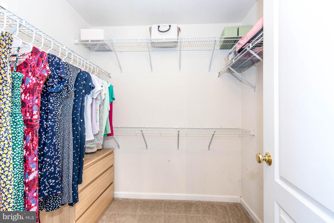
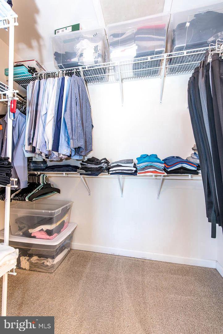

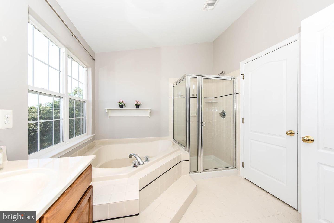
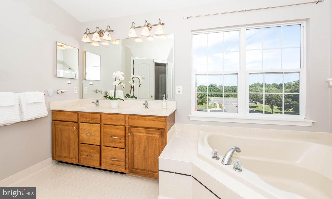
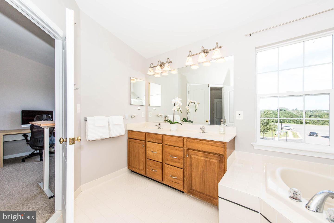
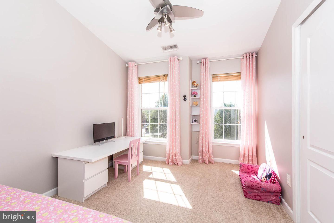
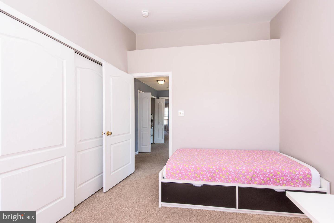
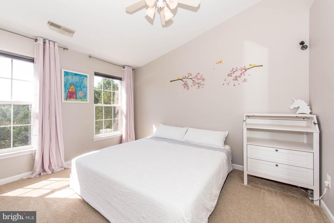
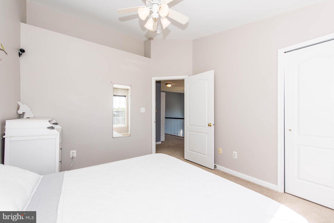
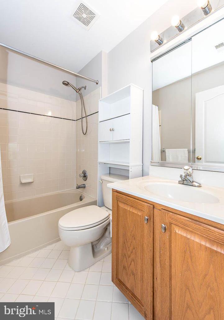
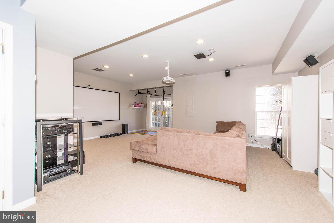
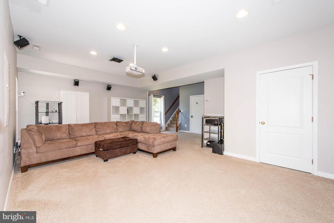
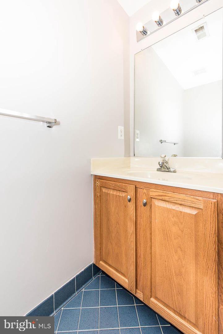
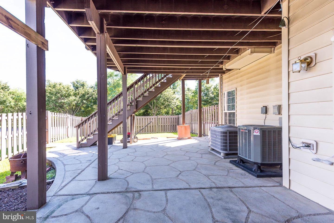

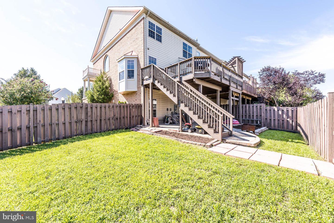
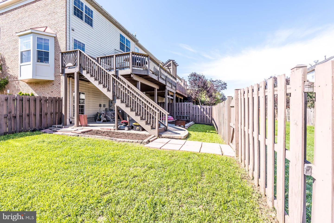
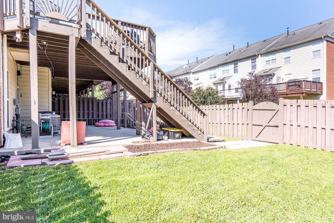
/u.realgeeks.media/bailey-team/image-2018-11-07.png)