42220 Madturkey Run Place, Chantilly, VA 20152
- $940,000
- 4
- BD
- 5
- BA
- 3,348
- SqFt
- Sold Price
- $940,000
- List Price
- $925,000
- Closing Date
- Jul 28, 2021
- Days on Market
- 6
- Status
- CLOSED
- MLS#
- VALO2001016
- Bedrooms
- 4
- Bathrooms
- 5
- Full Baths
- 4
- Half Baths
- 1
- Living Area
- 3,348
- Lot Size (Acres)
- 0.38
- Style
- Colonial
- Year Built
- 2014
- County
- Loudoun
- School District
- Loudoun County Public Schools
Property Description
This stunning executive home is nestled in the highly sought-after Dawson’s Corner Community where you and your family will love the expansive amenities, including two ponds, a soccer field, 2 pools, tennis courts, and paths around the attractive community. Plus, being minutes from 29, 50, and I-66 makes for an ideal commuter location! Upgrades galore can be found in this lovely home, featuring an open floor with gleaming hardwood floors throughout. Upon entry, an elegant two-story entry foyer with a high-end chandelier greets you as you make your way around this home brimming with light and vitality. Find yourself sipping morning coffee by the floor-to-ceiling stone fireplace in the open living room and find your culinary style in the gourmet kitchen that’s been fully equipped with upgraded ceramic tile floors, beautiful kitchen cabinets, professional stainless steel appliances, luxurious granite countertops, and a breakfast nook that overlooks the backyard oasis. Dine formally in the separate dining that features shadowbox and crown molding details with beautiful bay windows, or take it al fresco to the massive sun deck to enjoy the luscious backyard that is professionally maintained and even has a time-operated 8 zone sprinkler system. The formal living room, enhanced with custom drapes, and private office complete the main floor. Take the upgraded hardwood oak staircase to the upper level to find the exquisite owner’s suite offering a tray ceiling, a private sitting area, two walk-in closets, and a luxurious spa-like bath with a large soaking tub along with 3 other generously sized bedrooms. The upper level also has a laundry room with hookups for an additional washer and dryer. The lower level is the perfect place to entertain and includes improvements such as a full bath, a massive recreation room with surround sound, and more space to finish for a media room!
Additional Information
- Subdivision
- Dawson's Corner
- Taxes
- $7505
- HOA Fee
- $135
- HOA Frequency
- Monthly
- Interior Features
- Breakfast Area, Crown Moldings, Chair Railings, Carpet, Recessed Lighting, Ceiling Fan(s), Attic, Built-Ins, Family Room Off Kitchen, Floor Plan - Open, Formal/Separate Dining Room, Kitchen - Gourmet, Kitchen - Island, Kitchen - Eat-In, Kitchen - Table Space, Primary Bath(s), Pantry, Soaking Tub, Upgraded Countertops, Tub Shower, Stall Shower, Walk-in Closet(s)
- Amenities
- Jog/Walk Path, Common Grounds, Pool - Outdoor, Soccer Field, Swimming Pool, Tennis Courts, Tot Lots/Playground
- School District
- Loudoun County Public Schools
- Elementary School
- Buffalo Trail
- Middle School
- Willard
- High School
- Lightridge
- Fireplaces
- 1
- Fireplace Description
- Gas/Propane
- Flooring
- Carpet, Ceramic Tile, Laminated
- Garage
- Yes
- Garage Spaces
- 3
- Community Amenities
- Jog/Walk Path, Common Grounds, Pool - Outdoor, Soccer Field, Swimming Pool, Tennis Courts, Tot Lots/Playground
- Heating
- Forced Air
- Heating Fuel
- Natural Gas
- Cooling
- Central A/C
- Water
- Public
- Sewer
- Public Sewer
- Room Level
- Primary Bedroom: Upper 1, Primary Bathroom: Upper 1, Bedroom 2: Upper 1, Bedroom 3: Upper 1, Bedroom 4: Upper 1, Foyer: Main, Living Room: Main, Dining Room: Main, Kitchen: Main, Family Room: Main, Breakfast Room: Main, Recreation Room: Lower 1, Mud Room: Main, Office: Main
- Basement
- Yes
Mortgage Calculator
Listing courtesy of Keller Williams Chantilly Ventures, LLC. Contact: 5712350129
Selling Office: .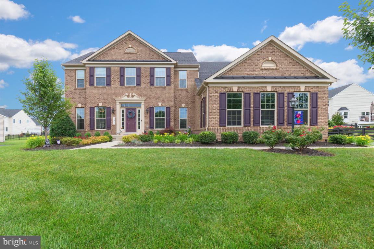
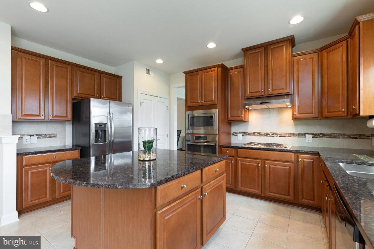
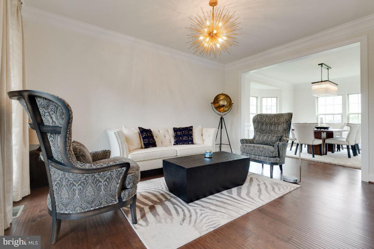
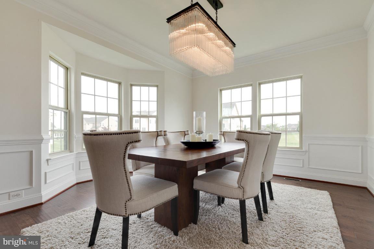
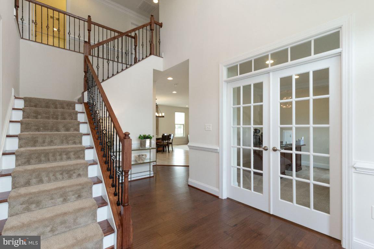
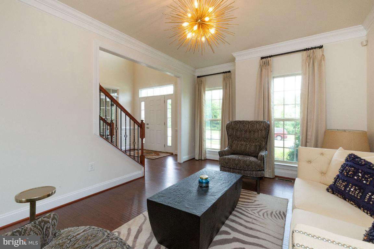
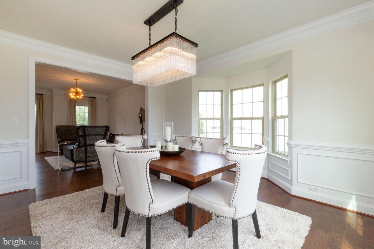
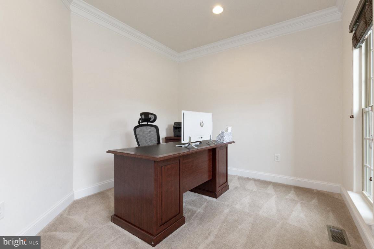
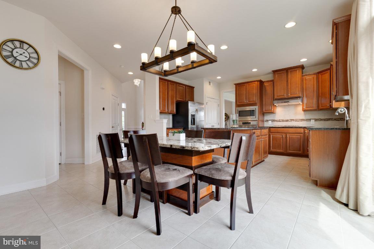
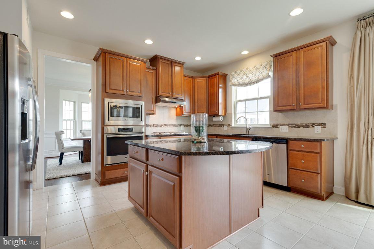
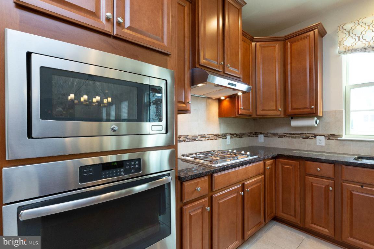
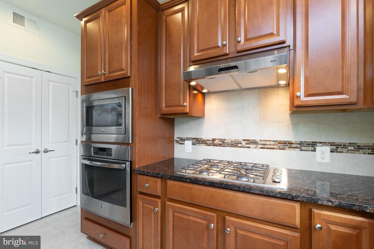
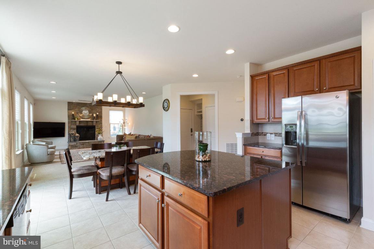
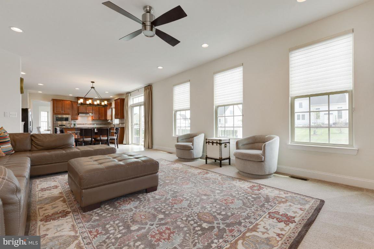
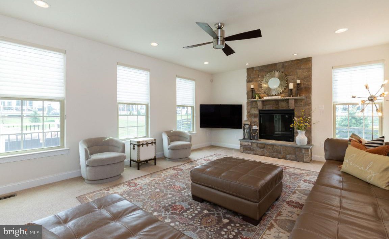
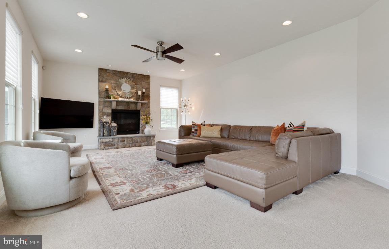
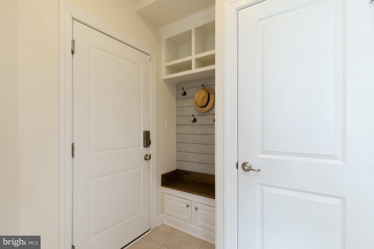
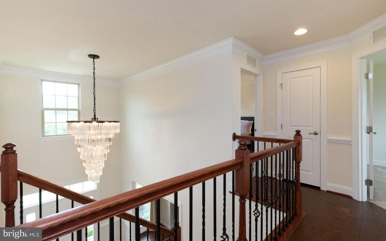
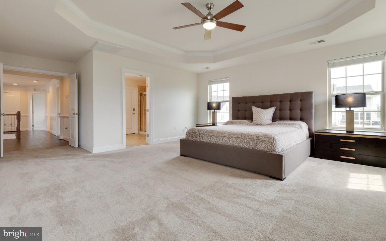
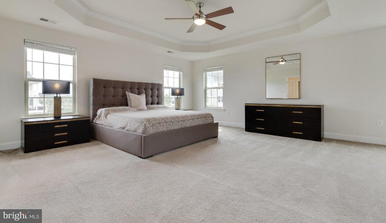
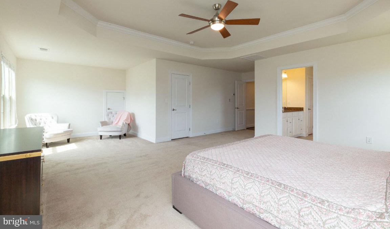
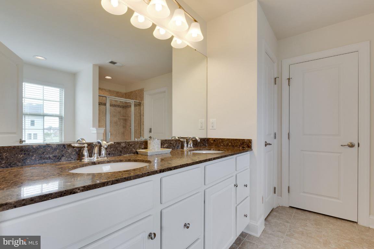
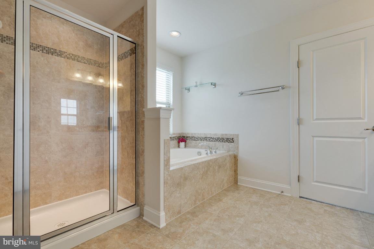
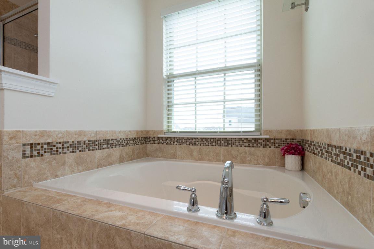
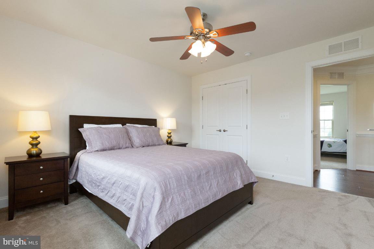
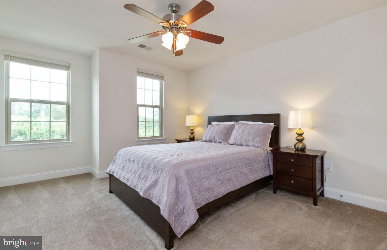
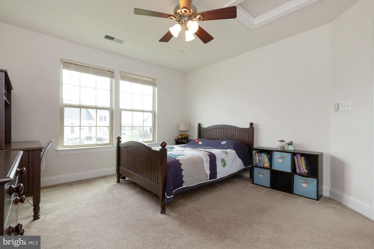
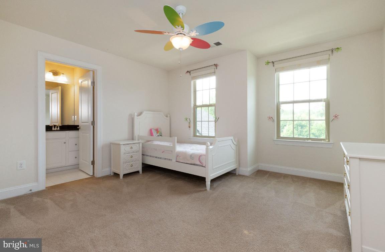
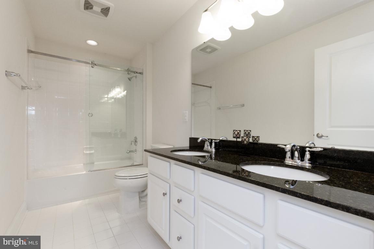
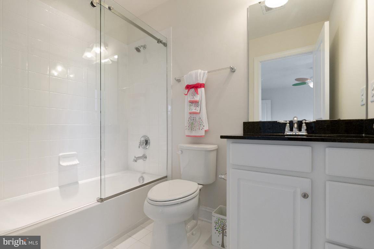
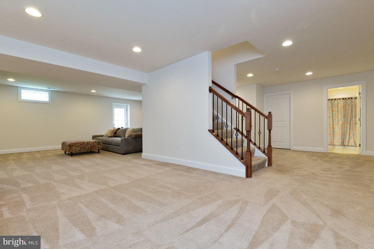
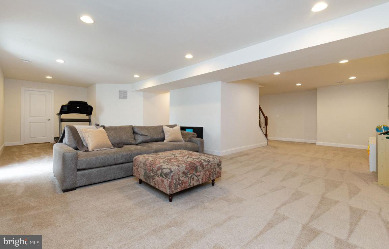
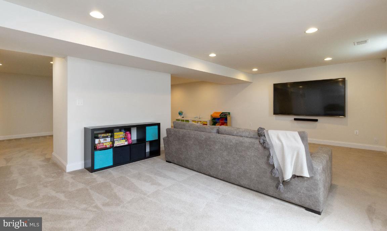
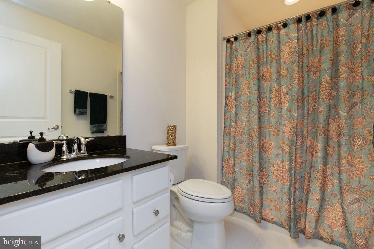
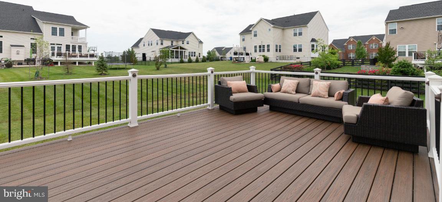
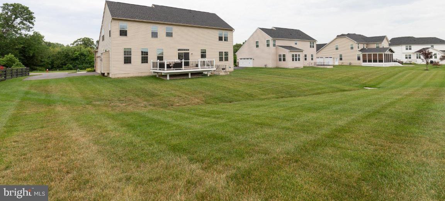
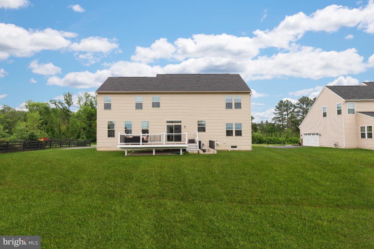
/u.realgeeks.media/bailey-team/image-2018-11-07.png)