5521 Lakewhite Court, Fairfax, VA 22032
- $555,000
- 3
- BD
- 4
- BA
- 1,296
- SqFt
- Sold Price
- $555,000
- List Price
- $530,000
- Closing Date
- Apr 27, 2023
- Days on Market
- 5
- Status
- CLOSED
- MLS#
- VAFX2118736
- Bedrooms
- 3
- Bathrooms
- 4
- Full Baths
- 3
- Half Baths
- 1
- Living Area
- 1,296
- Lot Size (Acres)
- 0.03
- Style
- Colonial
- Year Built
- 1982
- County
- Fairfax
- School District
- Fairfax County Public Schools
Property Description
This bright & sunny house was just updated with Benjamin Moore's latest paint color "STEAM" even in closets & ceilings, No PopCorn ceiling was removed! Hardwood floors top two levels. The Designer special ordered high end soft close kitchen cabinets with backsplash tiles to match, Granite counter tops & ceramic floors in the kitchen. New smudge proof Black Stainless Steel appliances, All new ten year smoke alarms, all new LED lights, roof & water heater, five years old, new vanity/mirror in the hall bathroom, Primary en suite bath has extra deep & expended walk-in closet, new deck, new patio & new privacy enclosed fence. Walk-out lower level bedroom has a window/ensuite bath! Also has a kitchenette, fireplace, built-ins for movie nights or for people from college on breaks, even temporary living, I know it happens or even as an income producing space. The house is power washed & ready for you, just move in & enjoy the time out in the new deck, have friends & families over on the new patio, new fenced in private backyard for some BBQ. Awesome public schools, international shoppings & recreations nearby, FABULOUS walking/running paths especially around Royal Lake & in a quiet cul de sac with parking spaces plenty of visitors parking in the community as well as street parking. Owners are joining their family & are pleased all the work has been done for the next owner's enjoyment. The wife planted the sweet flowers in the front yard herself as a gift to the new owners.
Additional Information
- Subdivision
- The Village Park
- Taxes
- $5398
- HOA Fee
- $375
- HOA Frequency
- Quarterly
- Interior Features
- Breakfast Area, Built-Ins, Combination Dining/Living, Crown Moldings, Dining Area, Family Room Off Kitchen, Floor Plan - Traditional, Kitchen - Eat-In, Kitchen - Gourmet, Kitchen - Table Space, Kitchenette, Primary Bath(s), Recessed Lighting, Tub Shower, Upgraded Countertops, Walk-in Closet(s), Window Treatments, Wood Floors
- School District
- Fairfax County Public Schools
- Elementary School
- Oak View
- Middle School
- Robinson Secondary School
- High School
- Robinson Secondary School
- Fireplaces
- 1
- Exterior Features
- Extensive Hardscape
- Heating
- Heat Pump(s)
- Heating Fuel
- Electric, Central
- Cooling
- Central A/C
- Water
- Public
- Sewer
- Public Sewer
- Basement
- Yes
Mortgage Calculator
Listing courtesy of Weichert, REALTORS. Contact: (703) 888-5150
Selling Office: .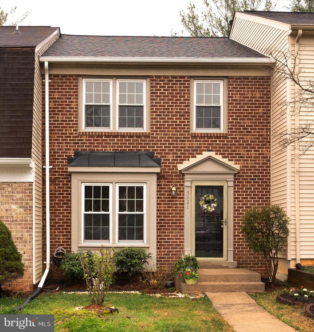
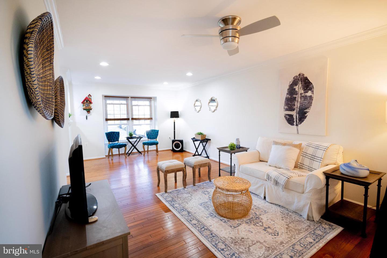
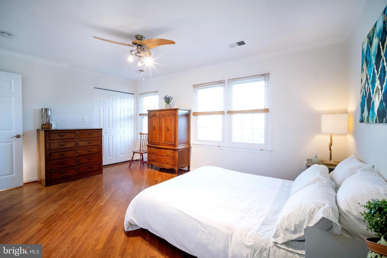
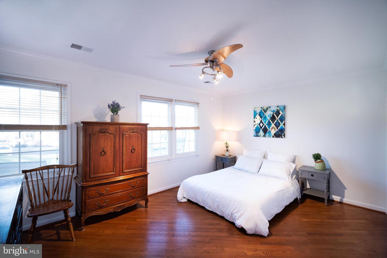
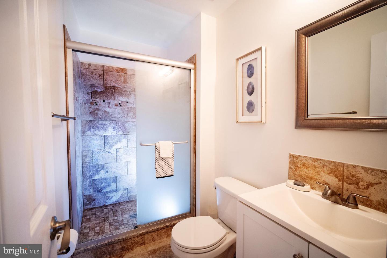
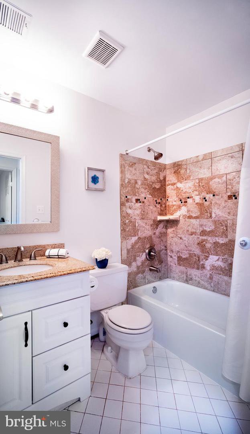
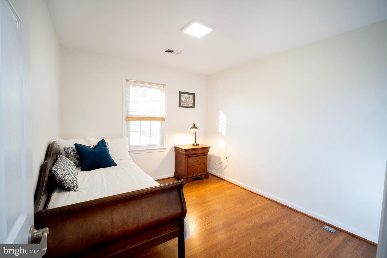
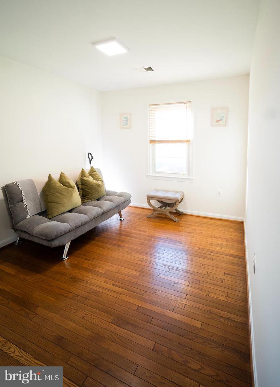
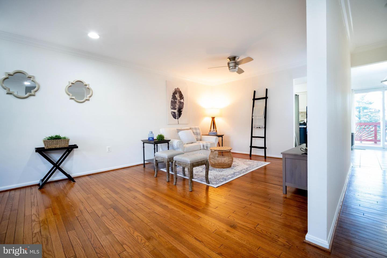
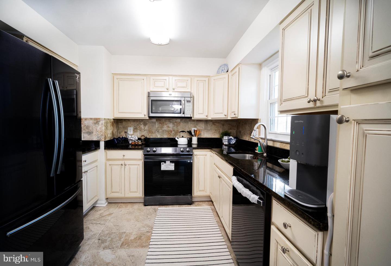
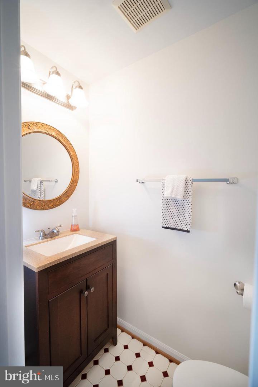
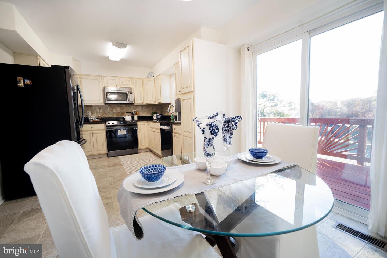
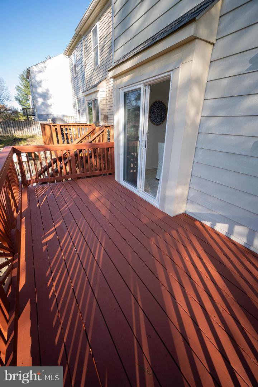
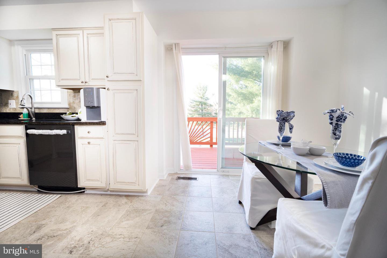
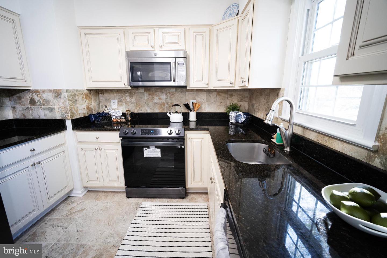
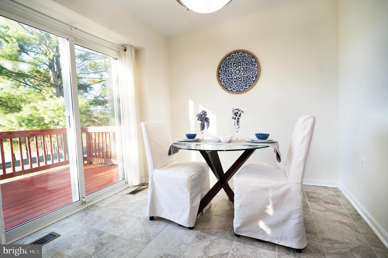
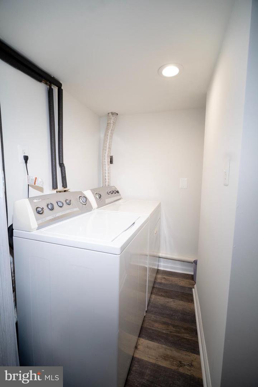
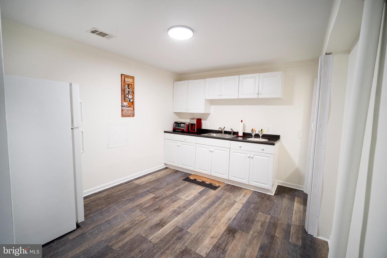
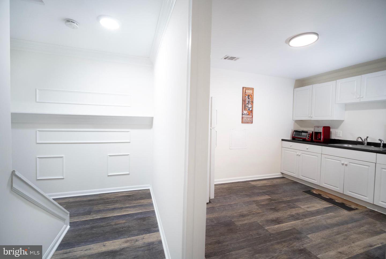
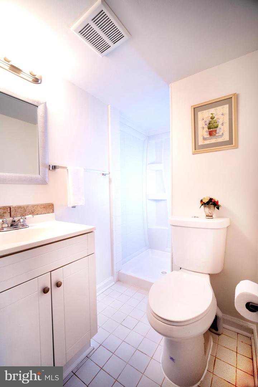
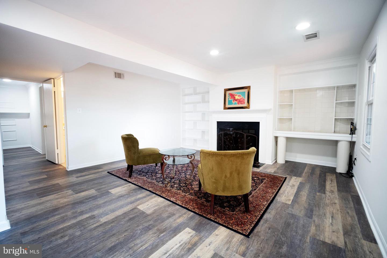

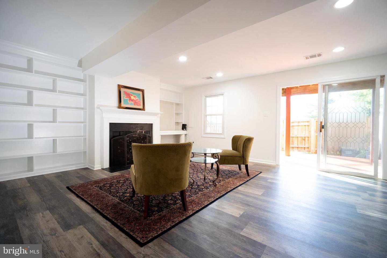
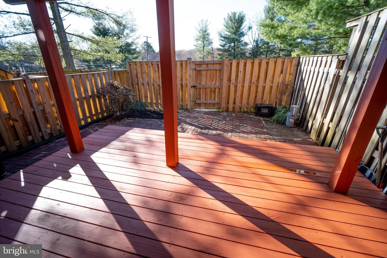
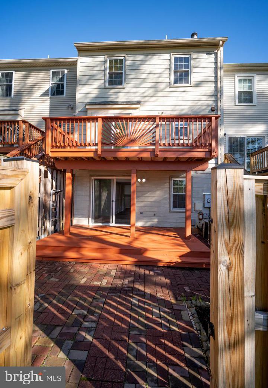
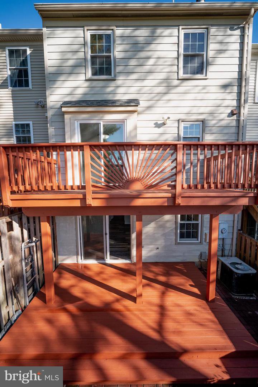
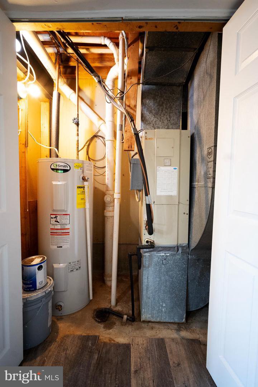
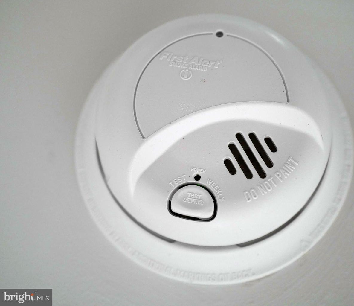
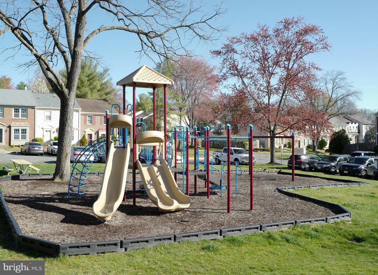
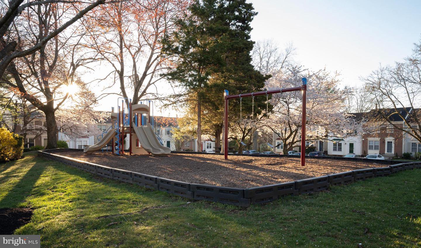
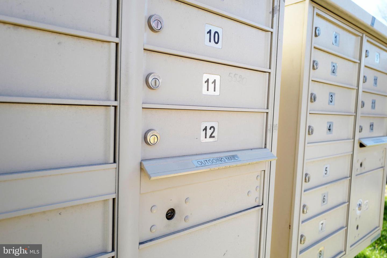
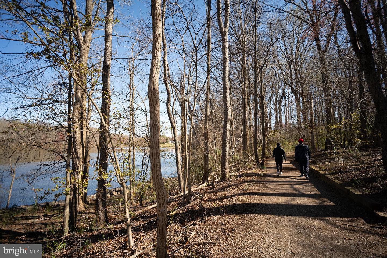

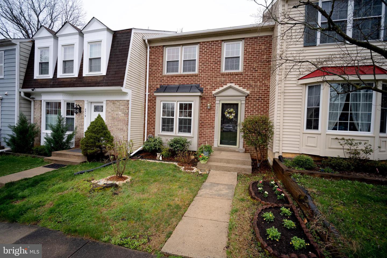
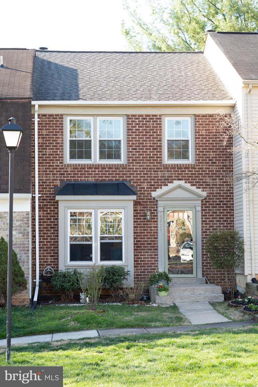
/u.realgeeks.media/bailey-team/image-2018-11-07.png)