5821 Royal Ridge Drive Unit #E, Springfield, VA 22152
- $1,800
- 2
- BD
- 1
- BA
- 789
- SqFt
- Sold Price
- $1,800
- List Price
- $1,800
- Closing Date
- Dec 03, 2022
- Days on Market
- 8
- Status
- CLOSED
- MLS#
- VAFX2104852
- Bedrooms
- 2
- Bathrooms
- 1
- Full Baths
- 1
- Living Area
- 789
- Style
- Unit/Flat
- Year Built
- 1975
- County
- Fairfax
- School District
- Fairfax County Public Schools
Property Description
Nestled on a quiet street in a fantastic location this 2 bedroom, 1 full bath top floor condo has been beautifully renovated. A bright open floor plan with fresh neutral paint, new carpet, new wide plank flooring, and a renovated kitchen and bath create instant move-in appeal. An open foyer welcomes you and ushers you into a spacious living room with a wall of sliding glass doors opening to a balcony, the ideal spot to enjoy morning coffee or relax at the end of the day. The remodeled kitchen features gleaming granite countertops, pristine white shaker cabinetry, a pantry, and quality stainless steel appliances. The renovated bath features a granite topped vanity, sleek lighting and fixtures, wide plank flooring and tub/shower. An in unit laundry with full sized washer and dryer adds convenience. The primary suite boasts plush carpet and a walk-in closet, and a 2nd bright and cheerful bedroom with ample closet space both share easy access to the full bath. All this in a peaceful residential setting with lots of available unassigned parking and amenities such as lush common grounds, an outdoor pool, tennis and basketball courts, playground and dog park. Commuter's will appreciate the easy access to the VRE, Metro bus, and major commuting routes just minutes away. Everyone will enjoy the many diverse shopping, dining, and entertainment options available in every direction and outdoor enthusiasts will love that Lake Accotink Park is just a short walk away with it's many outdoor and nature centered activities to enjoy. It's the perfect home in a spectacular location!
Additional Information
- Subdivision
- Tivoli
- Building Name
- Tivoli
- Interior Features
- Carpet, Dining Area, Entry Level Bedroom, Family Room Off Kitchen, Floor Plan - Open, Pantry, Tub Shower, Upgraded Countertops, Walk-in Closet(s)
- Amenities
- Bike Trail, Jog/Walk Path, Tot Lots/Playground, Tennis Courts, Storage Bin, Dog Park, Pool - Outdoor, Basketball Courts
- School District
- Fairfax County Public Schools
- Elementary School
- Cardinal Forest
- Middle School
- Irving
- High School
- West Springfield
- Flooring
- Carpet, Laminate Plank
- Exterior Features
- Exterior Lighting, Sidewalks
- Community Amenities
- Bike Trail, Jog/Walk Path, Tot Lots/Playground, Tennis Courts, Storage Bin, Dog Park, Pool - Outdoor, Basketball Courts
- View
- Garden/Lawn, Trees/Woods
- Heating
- Forced Air
- Heating Fuel
- Electric
- Cooling
- Central A/C
- Water
- Public
- Sewer
- Public Sewer
- Room Level
- Living Room: Main, Dining Room: Main, Kitchen: Main, Primary Bedroom: Main, Bedroom 2: Main, Full Bath: Main, Laundry: Main
Mortgage Calculator
Listing courtesy of Keller Williams Chantilly Ventures, LLC. Contact: 5712350129
Selling Office: .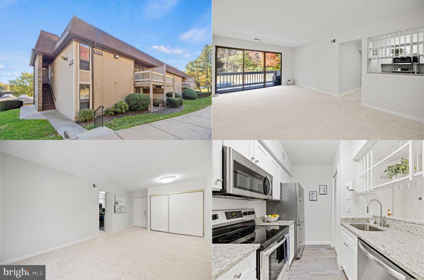

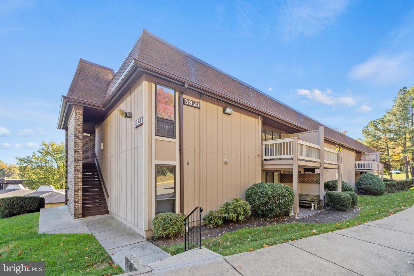
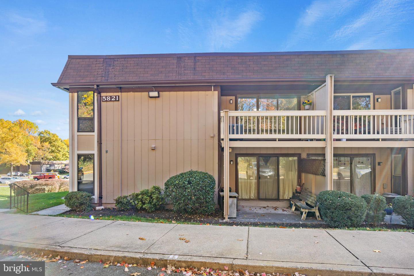
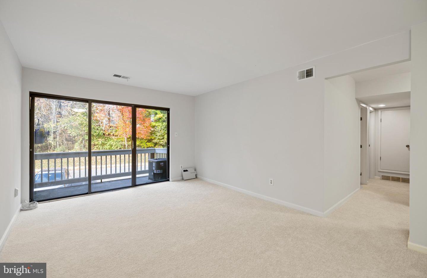
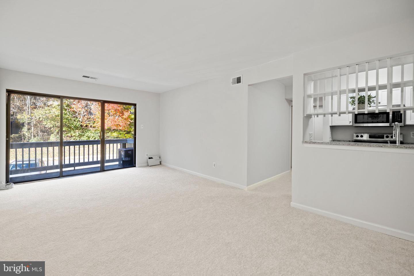
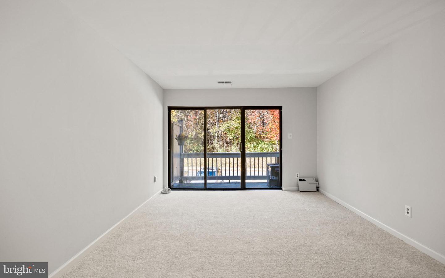
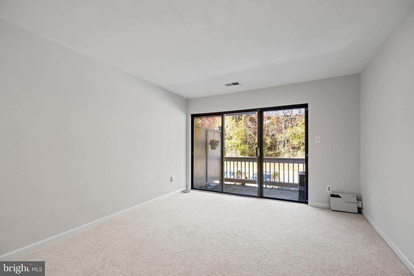
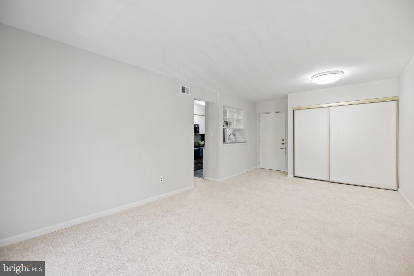
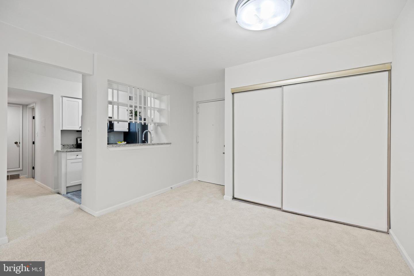
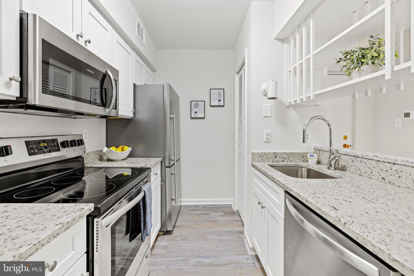

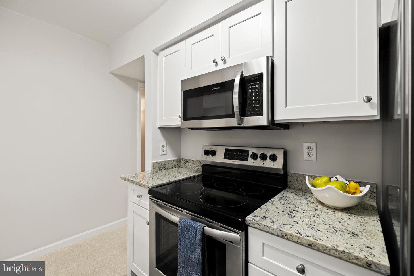
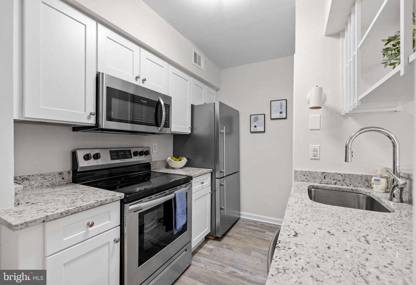
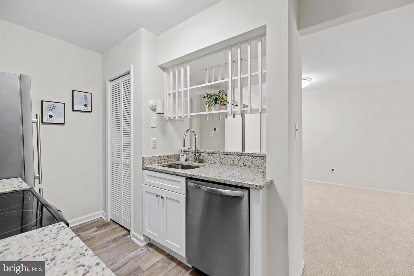
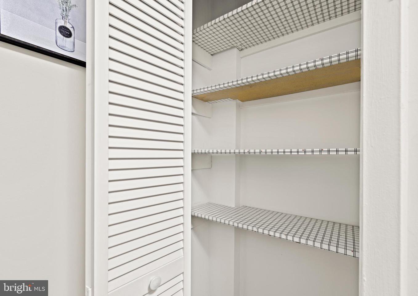
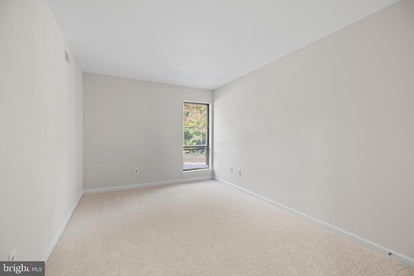

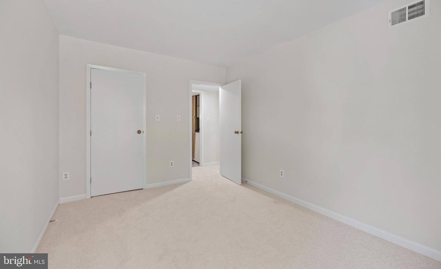
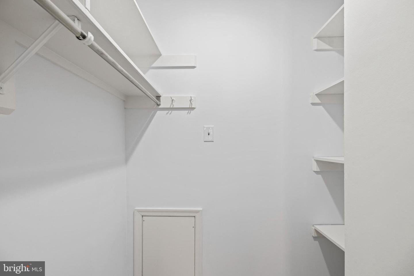
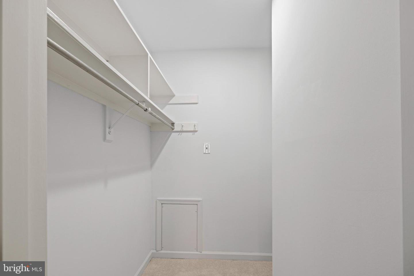
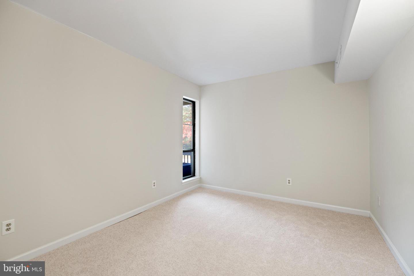
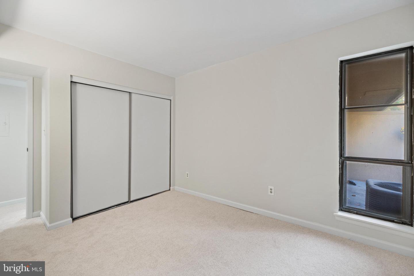
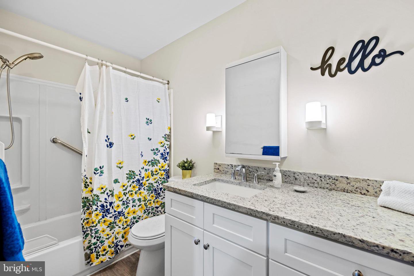
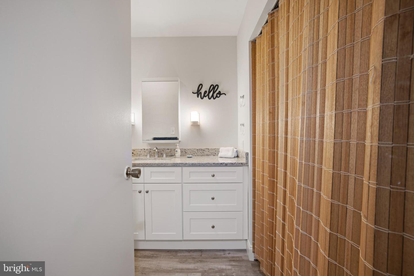
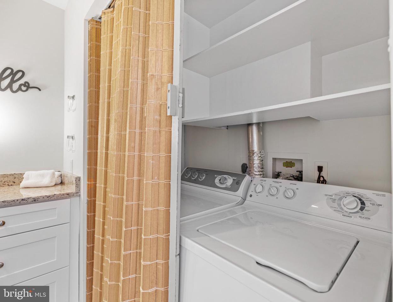
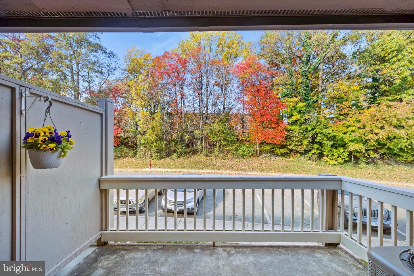
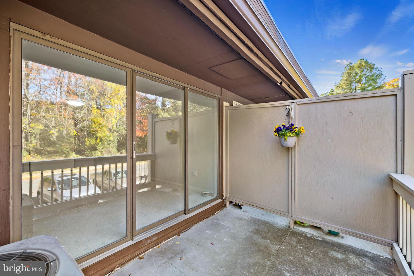
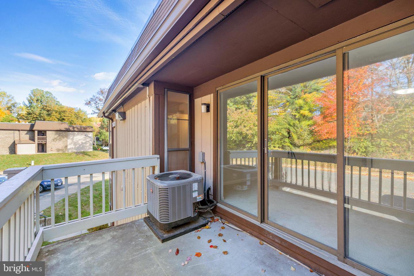
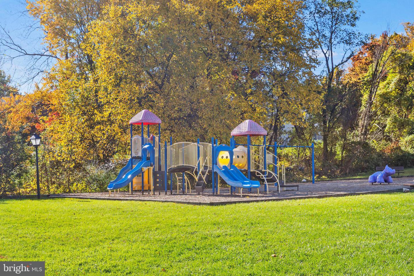

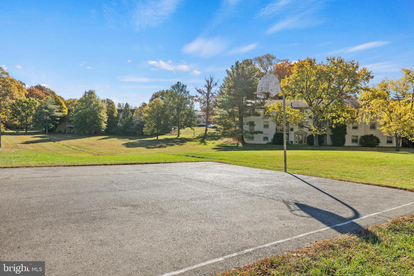

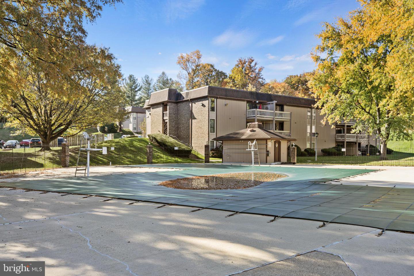

/u.realgeeks.media/bailey-team/image-2018-11-07.png)