13894 Ferrara Court, Chantilly, VA 20151
- $1,150,000
- 4
- BD
- 4
- BA
- 3,466
- SqFt
- Sold Price
- $1,150,000
- List Price
- $1,150,000
- Closing Date
- Feb 16, 2023
- Days on Market
- 22
- Status
- CLOSED
- MLS#
- VAFX2104550
- Bedrooms
- 4
- Bathrooms
- 4
- Full Baths
- 3
- Half Baths
- 1
- Living Area
- 3,466
- Lot Size (Acres)
- 0.37
- Style
- Colonial
- Year Built
- 1992
- County
- Fairfax
- School District
- Fairfax County Public Schools
Property Description
Gorgeous Freshly Painted brick front colonial nestled in sought-after Poplar Park, art the end of a quiet CUL-DE-SAC! Superb location, minutes to Dulles, Route 66, Route 28, and Route 29 Crossroads. With 4,800 total SQFT, inside is vast with gleaming floors throughout the main level, a 2-story foyer features a dramatic staircase with promenade balcony looking soaring above, a library with built-ins, and formal living room and dining room. The updated (2017) kitchen is to a chef's standard with large island, morning area with a delightful sun space, sky-lit bay overlooking the rear deck and gardens. Upstairs features 3 spacious bedrooms with large closets, plus the master suite with huge walk-in closet and ultra bath. The walk-out lower level is perfect for entertaining creating a full level for fun, entertainment, study, relaxation, and hobbies featuring a huge multi-purpose rec room, casual living area, exercise room or den, 2nd laundry, and a huge bonus room with walk-in closet and 3rd bath that can be used as a media room, play, billiards, library, trophy room, or office.
Additional Information
- Subdivision
- Poplar Park
- Taxes
- $11650
- HOA Fee
- $50
- HOA Frequency
- Monthly
- Interior Features
- Breakfast Area, Built-Ins, Ceiling Fan(s), Wood Floors, Window Treatments, Walk-in Closet(s), Soaking Tub, Skylight(s), Recessed Lighting, Primary Bath(s), Kitchen - Island, Kitchen - Gourmet, Kitchen - Table Space, Kitchen - Eat-In, Formal/Separate Dining Room, Family Room Off Kitchen, Dining Area
- School District
- Fairfax County Public Schools
- Elementary School
- Poplar Tree
- Middle School
- Rocky Run
- High School
- Chantilly
- Fireplaces
- 1
- Garage
- Yes
- Garage Spaces
- 1
- Exterior Features
- Exterior Lighting
- Heating
- Forced Air
- Heating Fuel
- Natural Gas
- Cooling
- Central A/C, Ceiling Fan(s)
- Water
- Public
- Sewer
- Public Sewer
- Room Level
- Primary Bedroom: Upper 1, Bedroom 2: Upper 1, Bedroom 3: Upper 1, Bedroom 4: Upper 1, Foyer: Main, Library: Main, Living Room: Main, Dining Room: Main, Family Room: Main, Kitchen: Main, Recreation Room: Lower 1, Bonus Room: Lower 1, Exercise Room: Lower 1
- Basement
- Yes
Mortgage Calculator
Listing courtesy of Long & Foster Real Estate, Inc.. Contact: (703) 790-1990
Selling Office: .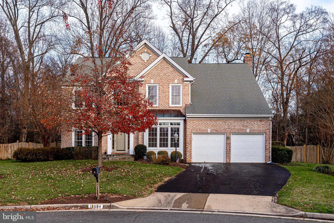
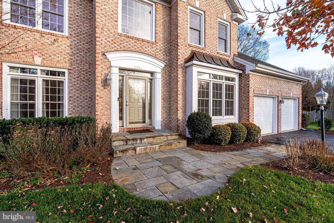
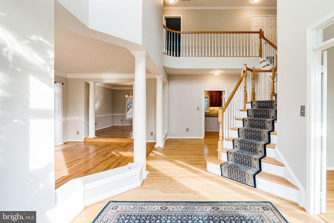
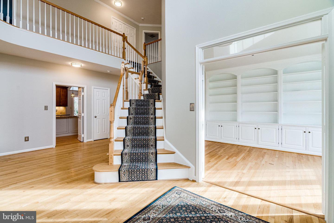
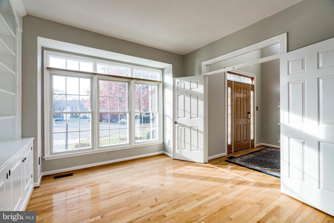
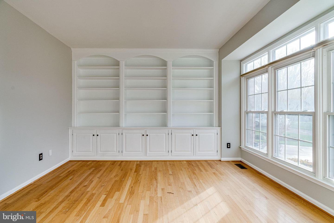
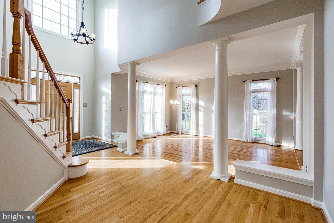
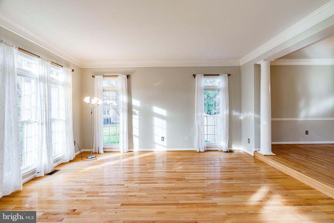
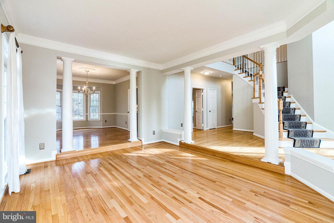
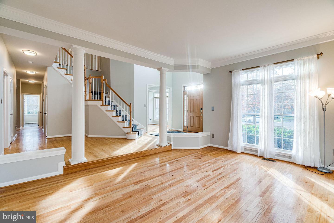
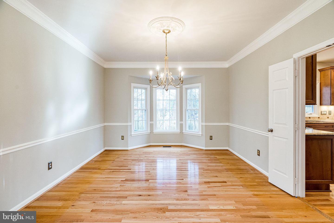
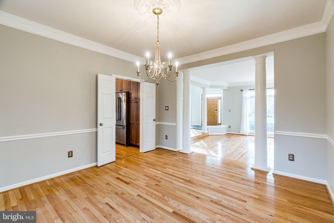
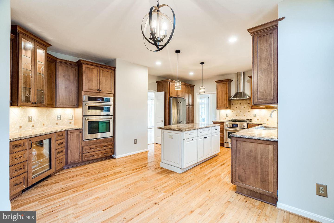
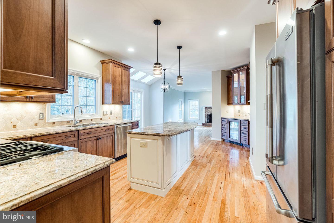
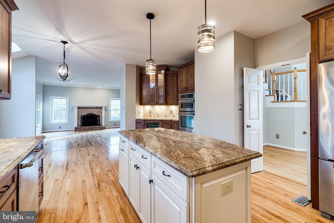
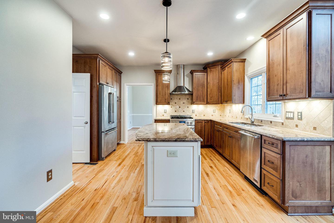
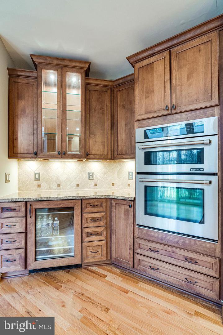
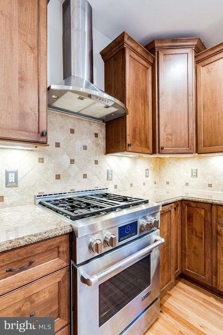
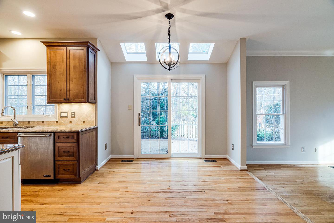
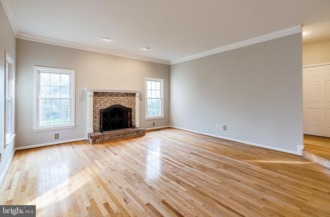
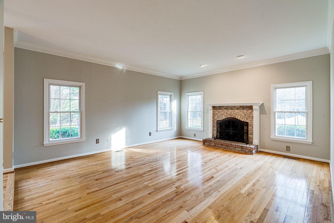
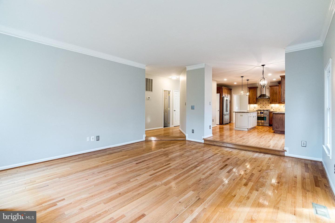
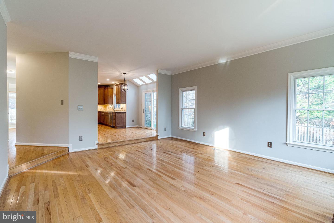
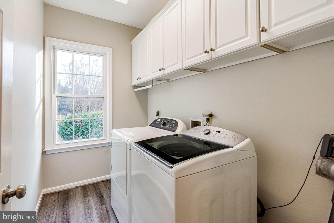
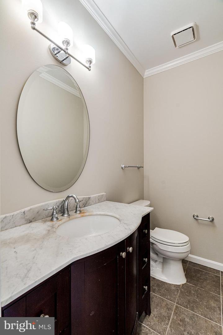
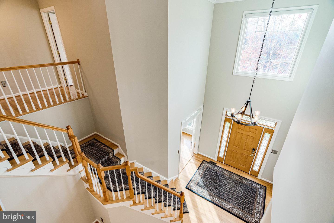
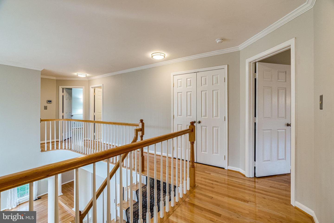
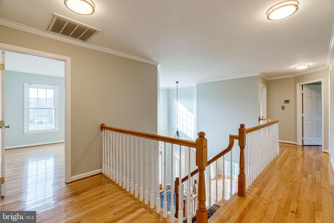
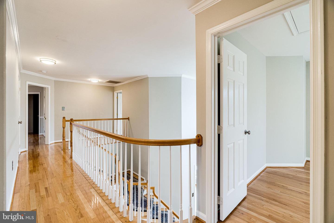
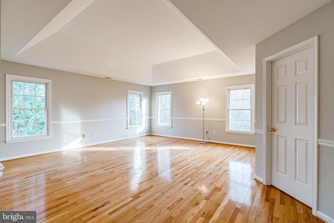
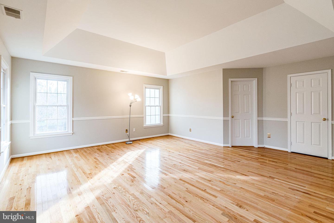
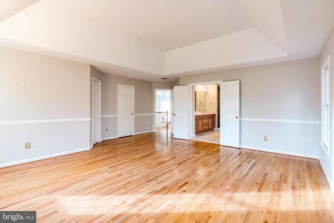
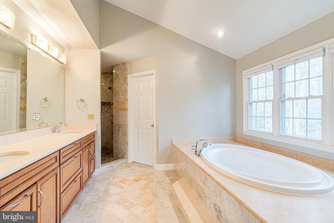
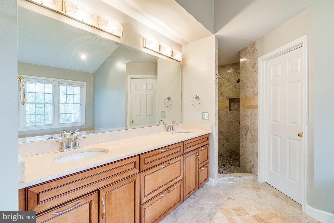
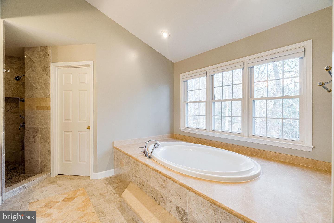
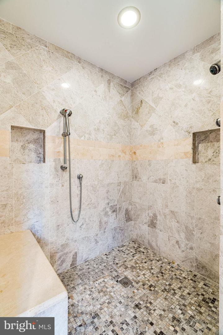
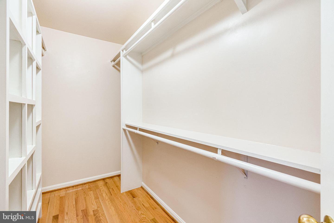
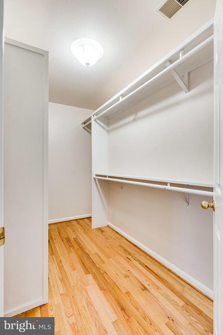
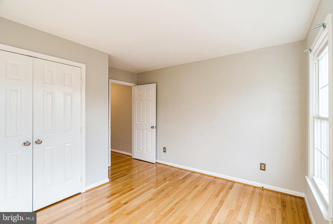
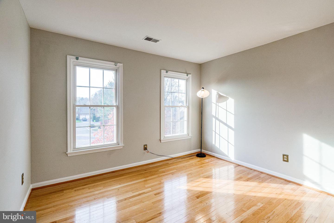
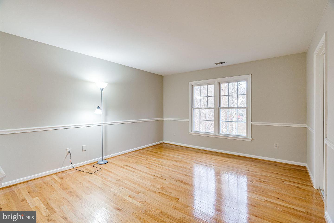
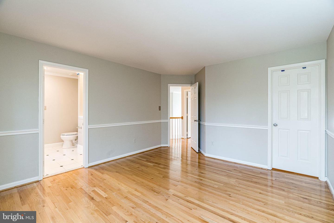
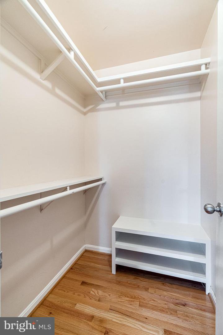
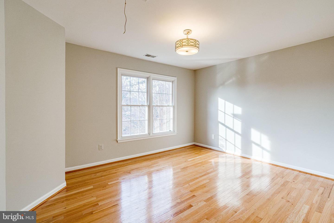
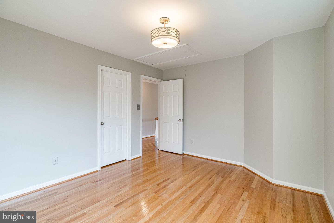
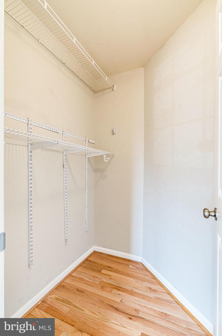
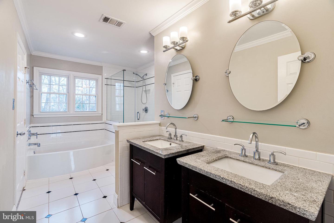
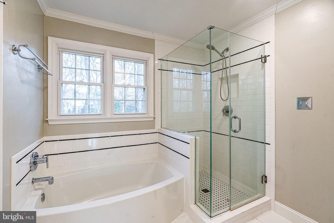
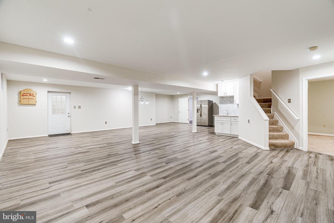
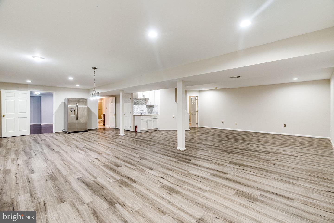
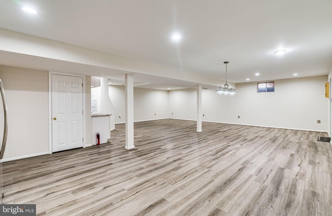
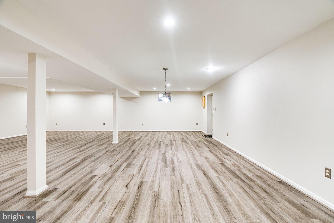
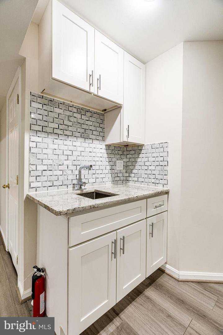
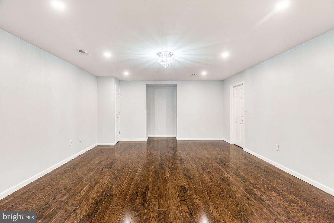
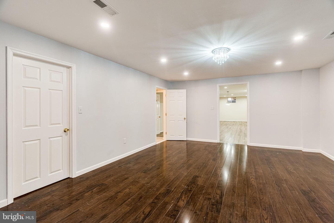
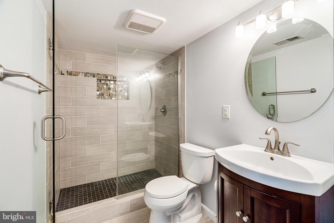
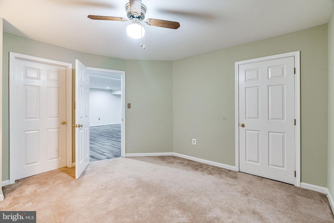
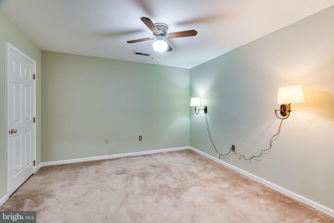
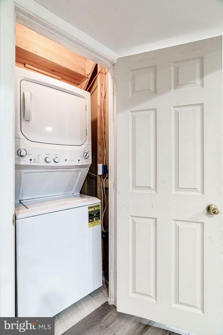
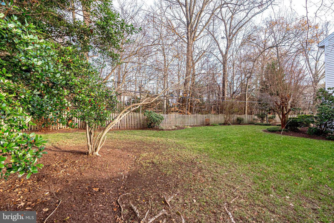
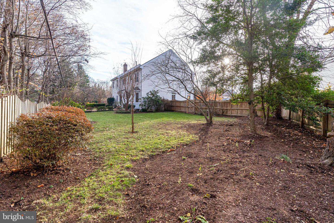
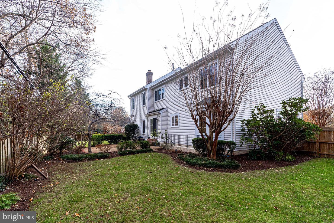
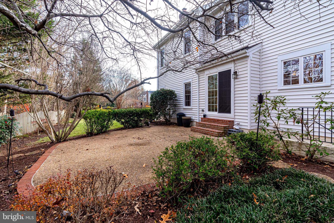
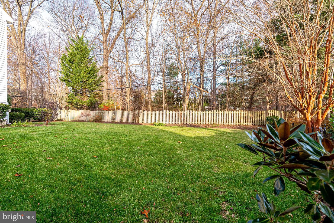
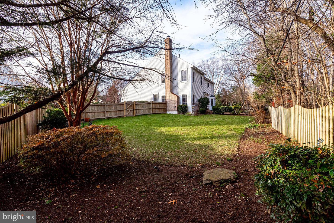
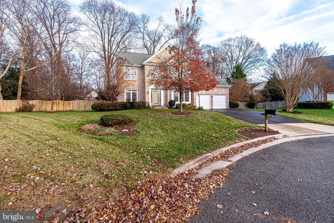
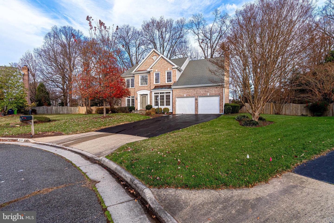
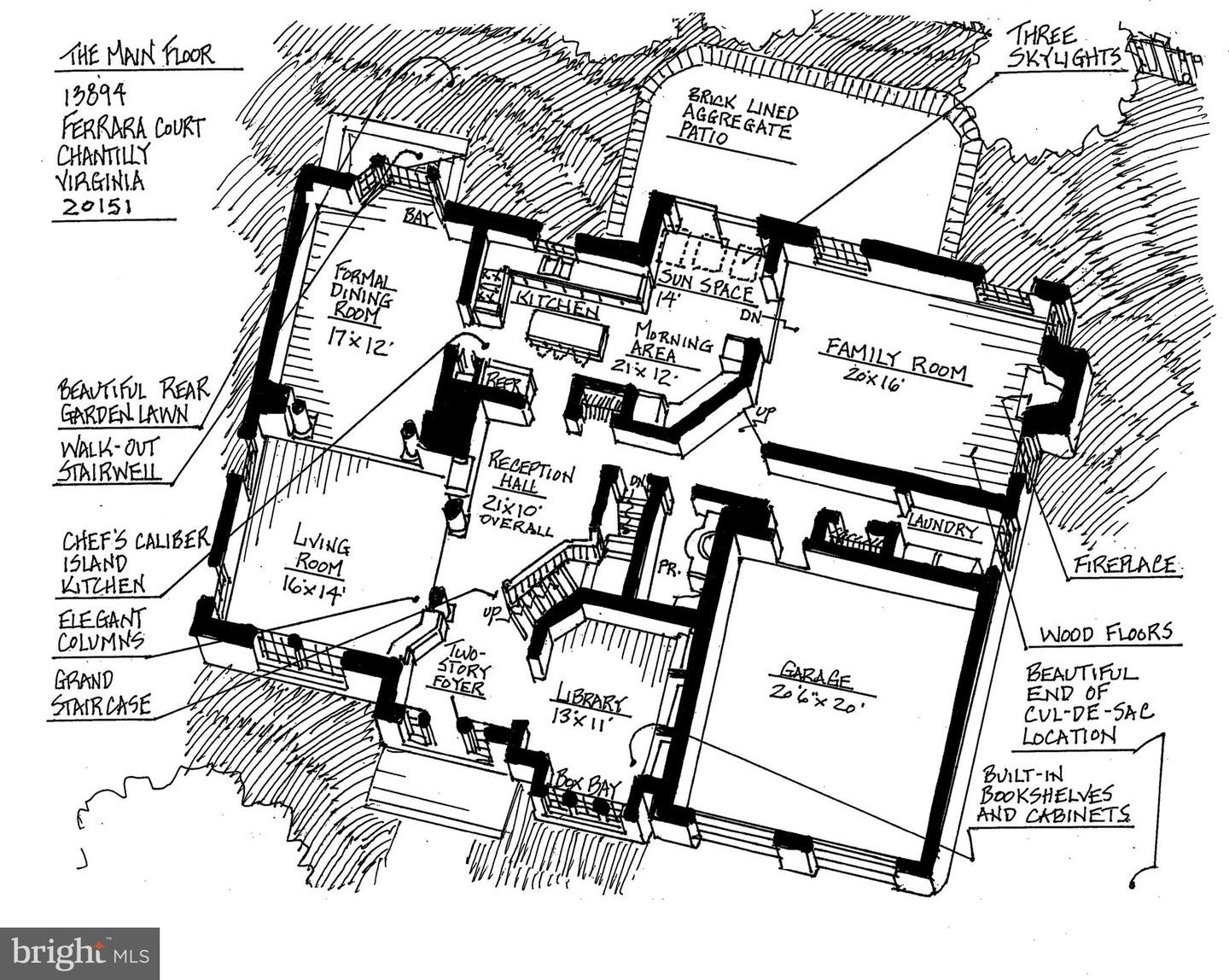
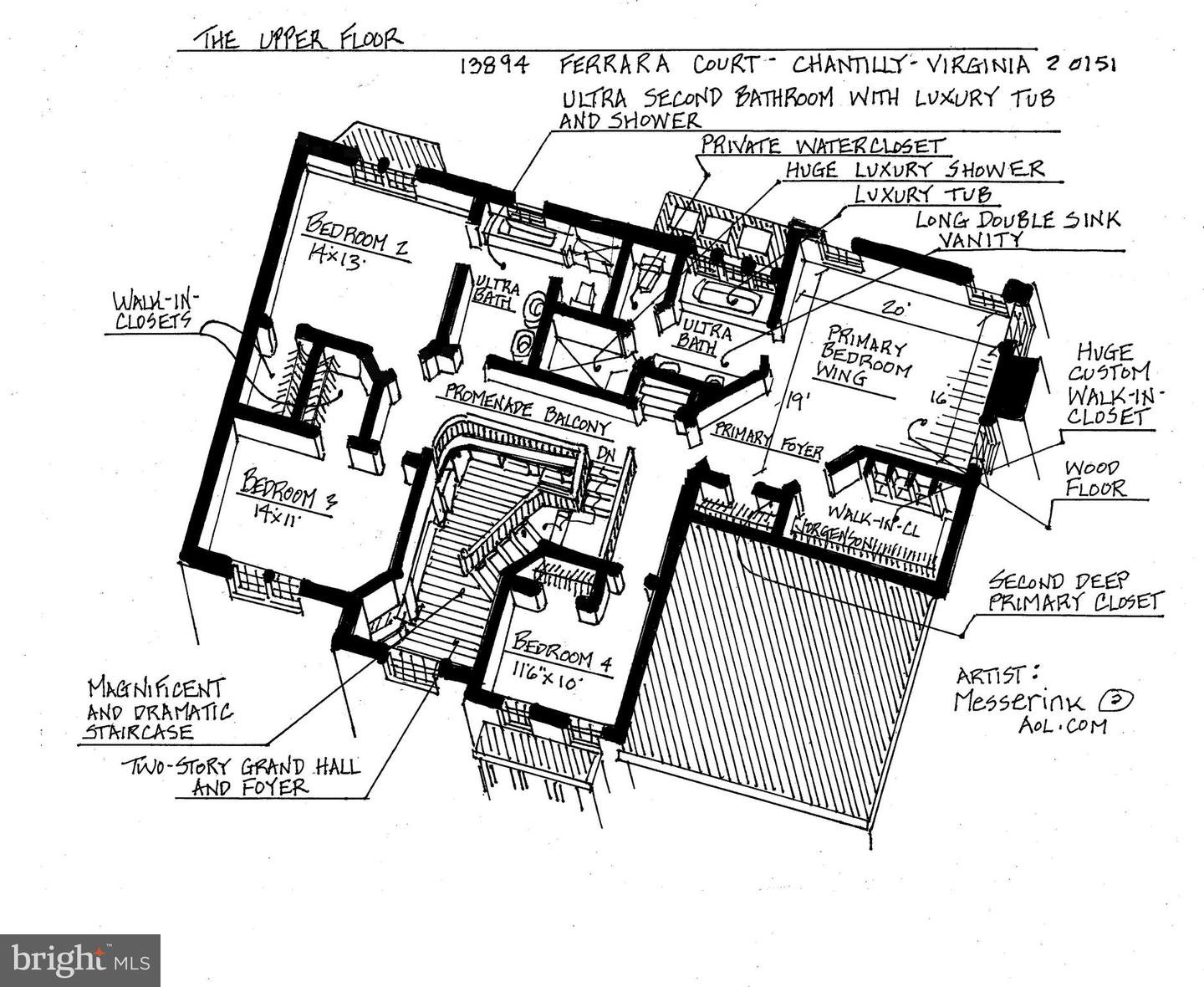
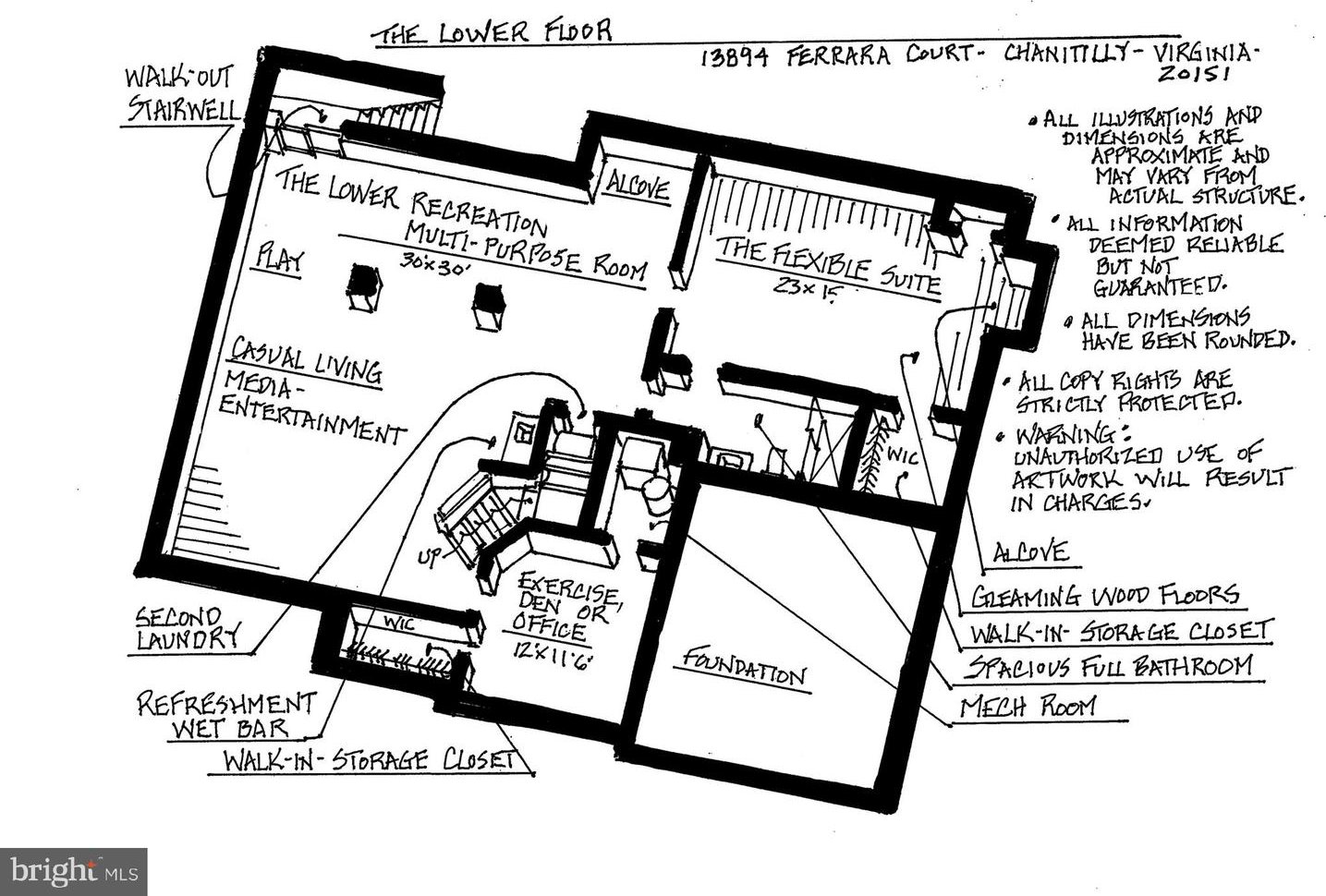
/u.realgeeks.media/bailey-team/image-2018-11-07.png)