4223 Pennsboro Court, Chantilly, VA 20151
- $615,000
- 5
- BD
- 3
- BA
- 1,920
- SqFt
- Sold Price
- $615,000
- List Price
- $625,000
- Closing Date
- Feb 15, 2023
- Days on Market
- 40
- Status
- CLOSED
- MLS#
- VAFX2104378
- Bedrooms
- 5
- Bathrooms
- 3
- Full Baths
- 2
- Half Baths
- 1
- Living Area
- 1,920
- Lot Size (Acres)
- 0.22
- Style
- Colonial
- Year Built
- 1973
- County
- Fairfax
- School District
- Fairfax County Public Schools
Property Description
Location, location! Cul-de-sac location with a great backyard. Brick front colonial located in walking distance to the community pool and elementary school. 3 finished levels . Living room has been opened up to the family room to let the outside in. There are hardwood floors under the new neutral carpet, recessed lighting and crown molding as well. The dining room has hardwood floors and a ceiling fan. Kitchen with white cabinets, newer hardwood floors, newer counters, stainless steel appliances and a backsplash. Family room with hardwood floors, a gas fireplace and ceiling fan is currently being used as a dining area. 5 Bedrooms all located upstairs. Primary bedroom with hardwood floors and a ceiling fan. Private bath with a new vanity, lighting and new shower door. Secondary bedrooms with hardwood floors, ceiling fans and mirrored closet doors. The hall bathroom has been remodeled with a newer tub and new flooring. The lower level is a finished walk out with a slider to the rear yard. There is a rec room with new carpet and a large unfinished storage/utility room. The yard is landscaped with flower beds and mature trees. There is a deck with stairs to sit out and enjoy. Storage shed. One car garage. Walk to the pool and schools. Conveniently located near shopping and major commuter routes. Pool memberships are available at an additional cost. New HVAC 2022. New Hot Water Heater 2022. Refrigerator replaced in 2022. Roof and gutters replaced in 2021. Washer 2021. Dryer 2018. 2 sliding glass doors 2021. Windows and siding replaced in 2005
Additional Information
- Subdivision
- Brookfield
- Taxes
- $6687
- Interior Features
- Attic, Breakfast Area, Carpet, Ceiling Fan(s), Chair Railings, Crown Moldings, Dining Area, Family Room Off Kitchen, Formal/Separate Dining Room, Kitchen - Island, Primary Bath(s), Skylight(s), Walk-in Closet(s), Wood Floors, Floor Plan - Traditional
- Amenities
- Pool Mem Avail
- School District
- Fairfax County Public Schools
- Elementary School
- Brookfield
- Middle School
- Rocky Run
- High School
- Chantilly
- Fireplaces
- 1
- Fireplace Description
- Gas/Propane
- Flooring
- Carpet, Ceramic Tile, Hardwood
- Garage
- Yes
- Garage Spaces
- 1
- Exterior Features
- Sidewalks, Extensive Hardscape
- Community Amenities
- Pool Mem Avail
- View
- Garden/Lawn, Trees/Woods
- Heating
- Forced Air
- Heating Fuel
- Natural Gas
- Cooling
- Central A/C, Ceiling Fan(s)
- Roof
- Composite
- Utilities
- Under Ground
- Water
- Public
- Sewer
- Public Sewer
- Room Level
- Primary Bedroom: Upper 1, Primary Bathroom: Upper 1, Bedroom 2: Upper 1, Bedroom 3: Upper 1, Bedroom 4: Upper 1, Bedroom 5: Upper 1, Bathroom 2: Upper 1, Living Room: Main, Dining Room: Main, Kitchen: Main, Family Room: Main, Half Bath: Main, Laundry: Main, Recreation Room: Lower 1, Storage Room: Lower 1, Utility Room: Lower 1
- Basement
- Yes
Mortgage Calculator
Listing courtesy of CENTURY 21 New Millennium. Contact: (703) 818-0111
Selling Office: .
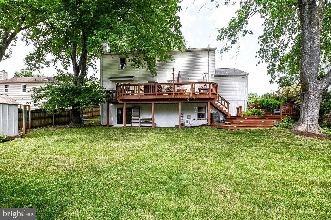
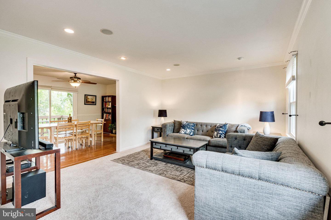
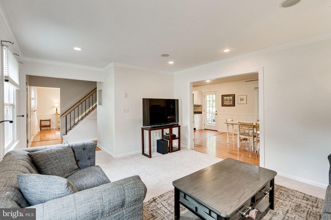
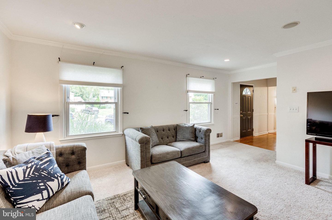
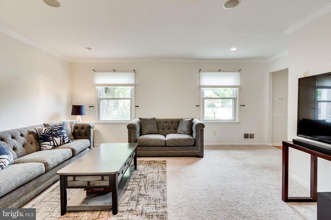
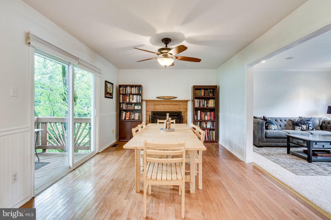
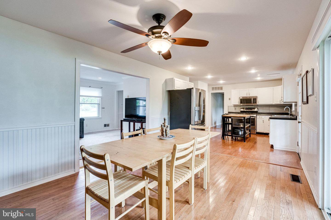
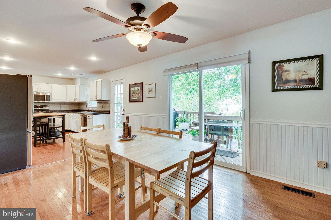

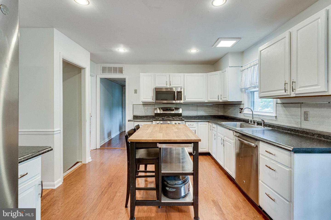
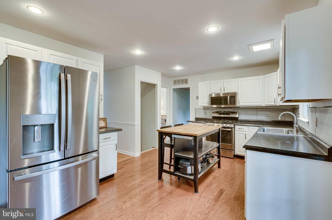
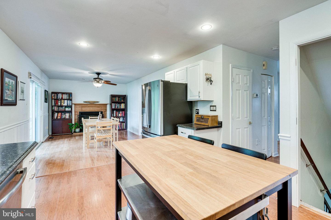
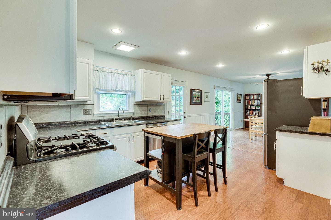
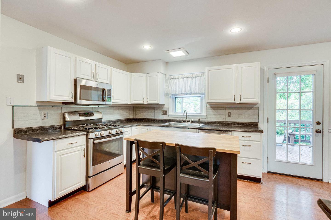
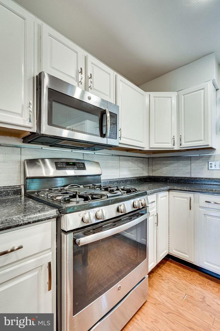
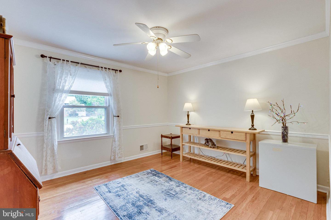
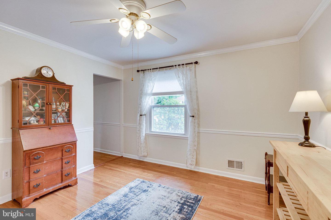
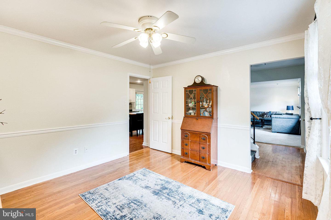
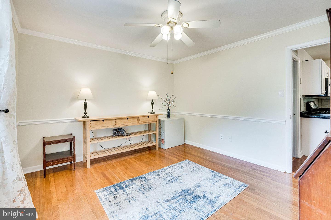
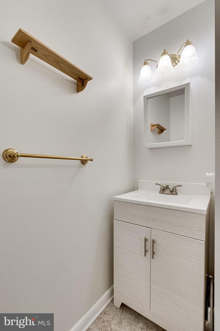
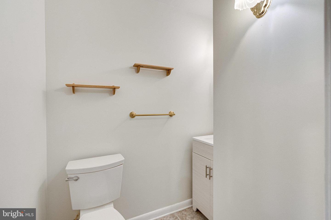
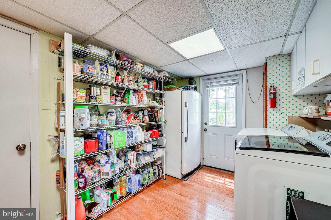

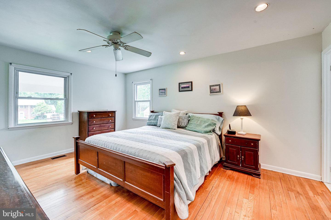
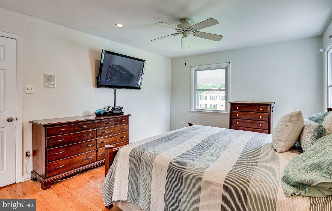
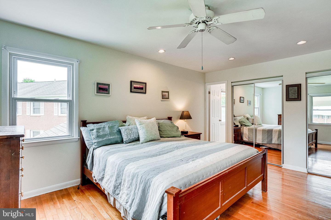
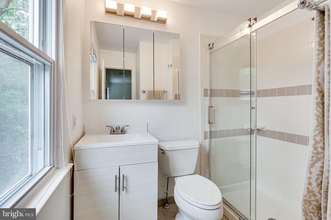
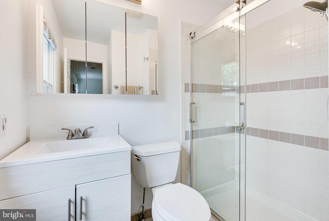
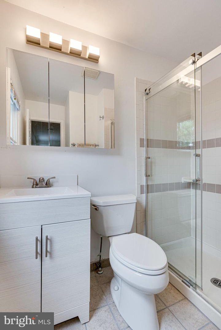
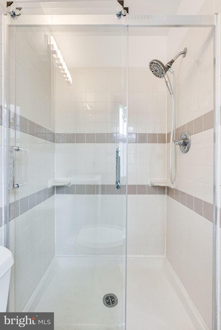
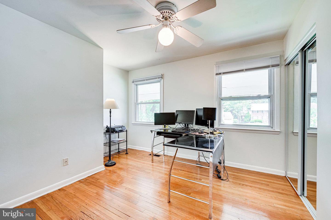

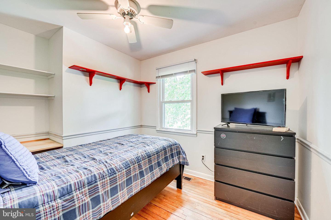
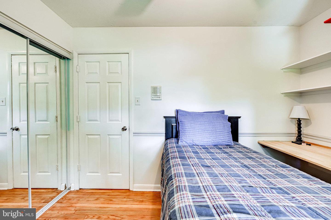
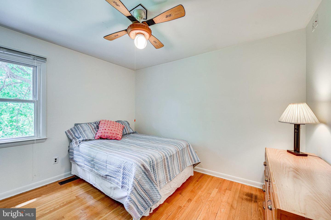
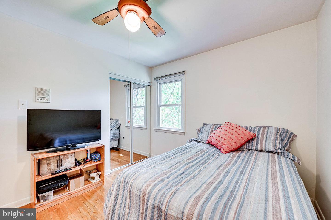
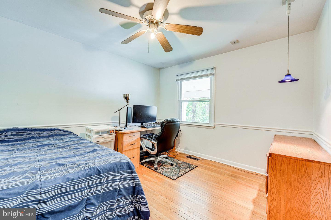
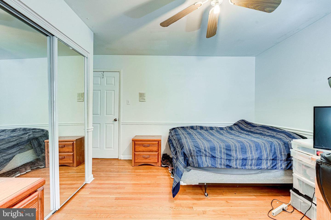

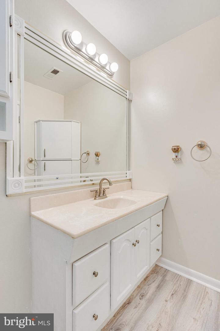
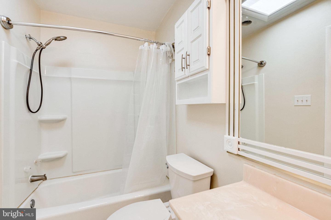

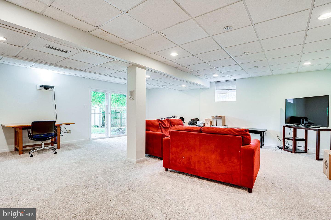
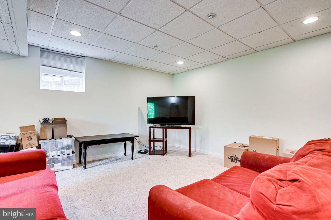
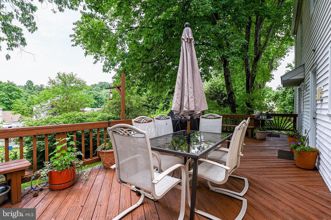

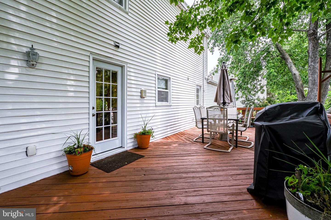
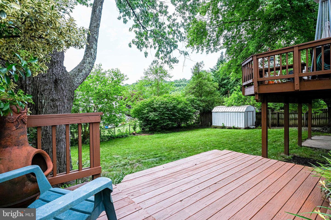
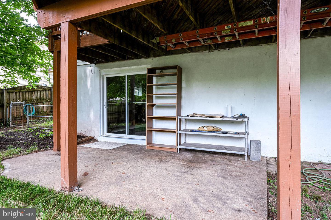
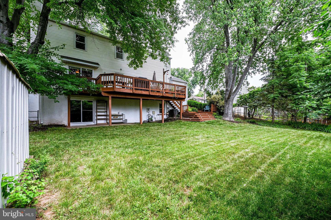
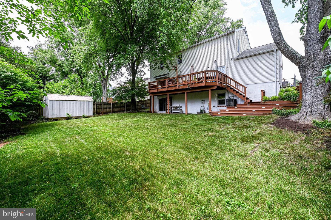

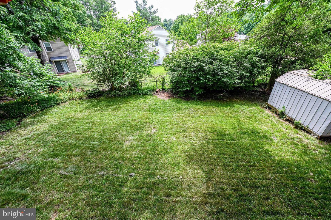

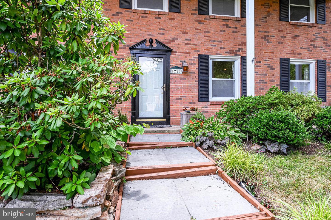
/u.realgeeks.media/bailey-team/image-2018-11-07.png)