10830 Paynes Church Drive, Fairfax, VA 22032
- $730,000
- 4
- BD
- 3
- BA
- 2,198
- SqFt
- Sold Price
- $730,000
- List Price
- $750,000
- Closing Date
- Dec 22, 2022
- Days on Market
- 11
- Status
- CLOSED
- MLS#
- VAFX2104254
- Bedrooms
- 4
- Bathrooms
- 3
- Full Baths
- 2
- Half Baths
- 1
- Living Area
- 2,198
- Lot Size (Acres)
- 0.26
- Style
- Colonial
- Year Built
- 1972
- County
- Fairfax
- School District
- Fairfax County Public Schools
Property Description
Welcome to this fantastic single family home in a great neighborhood! The home is welcoming and spacious, with lots of modern updates. Imagine hosting family and friends in this great space, with a formal dining and living room area! Or, for more casual get togethers, gather in the kitchen that boasts plenty of space for a table. With gas cooking, granite countertops, stainless steel appliances, glass tile backsplash, and modern gray cabinets, this will be your favorite spot in the home! The cozy family room with fireplace is perfect for snuggling up to watch the latest series or movie. Upstairs are four bedrooms, one with an ensuite bathroom. The other bedrooms share an updated hall bathroom with double vanity and bathtub. The lower level is finished for even more space, plenty of options to have fun! Outdoors you will find a patio, where you can serve meals al fresco or just enjoy the landscaped, fenced yard. The new shed in the back is great for storing extra tools, bikes, or seasonal decor. Close to so much that Northern Virginia has to offer, including proximity to major commuting routes, parks, shopping, restaurants, and George Mason University. Check out this great home today! ***Note: This home is also being offered up for lease.
Additional Information
- Subdivision
- Middleridge
- Taxes
- $7912
- Interior Features
- Carpet, Dining Area, Floor Plan - Open, Formal/Separate Dining Room, Kitchen - Gourmet, Kitchen - Eat-In, Kitchen - Table Space, Primary Bath(s), Stall Shower, Tub Shower, Upgraded Countertops, Window Treatments, Wood Floors
- School District
- Fairfax County Public Schools
- Elementary School
- Bonnie Brae
- Middle School
- Robinson Secondary School
- High School
- Robinson Secondary School
- Fireplaces
- 1
- Flooring
- Ceramic Tile, Carpet, Hardwood
- Heating
- Forced Air
- Heating Fuel
- Natural Gas
- Cooling
- Central A/C
- Utilities
- Cable TV Available, Electric Available, Phone Available, Water Available, Sewer Available
- Water
- Public
- Sewer
- Public Sewer
- Room Level
- Primary Bedroom: Upper 1, Primary Bathroom: Upper 1, Bedroom 2: Upper 1, Bedroom 3: Upper 1, Bedroom 4: Upper 1, Bathroom 2: Upper 1, Kitchen: Main, Dining Room: Main, Living Room: Main, Family Room: Main, Laundry: Main, Recreation Room: Lower 1, Storage Room: Lower 1
- Basement
- Yes

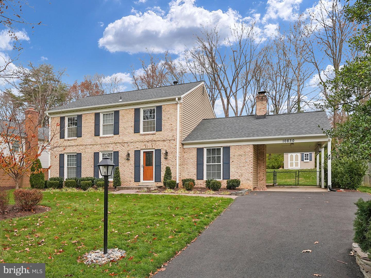
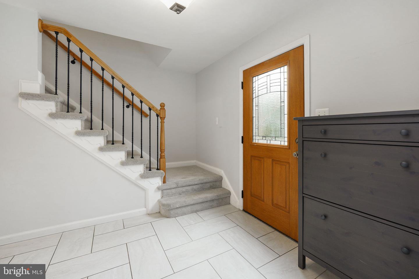
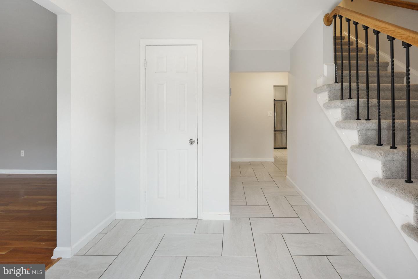

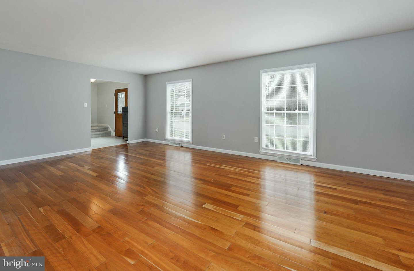

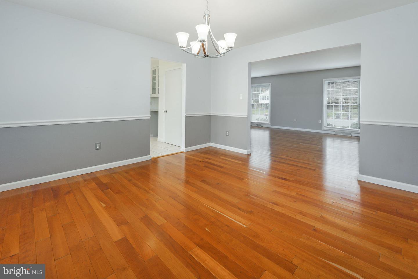
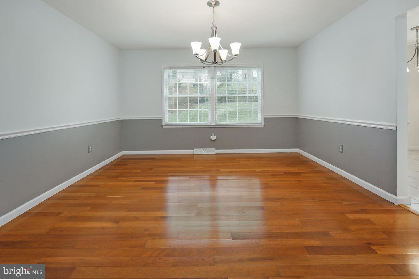
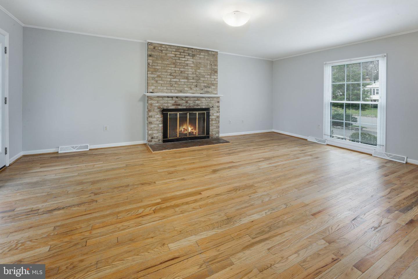
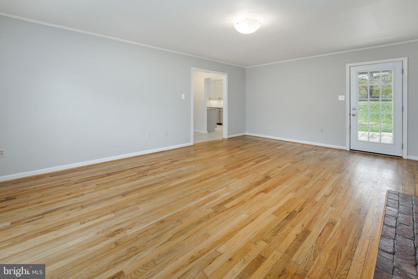
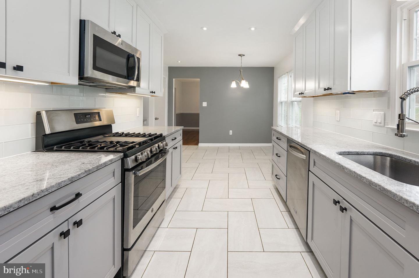
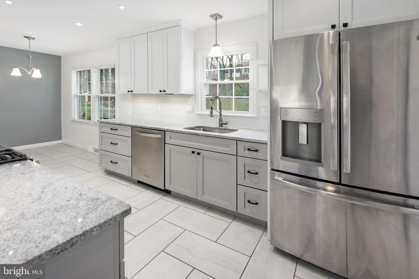
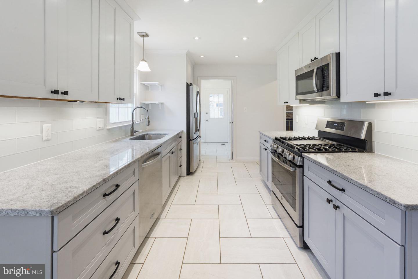
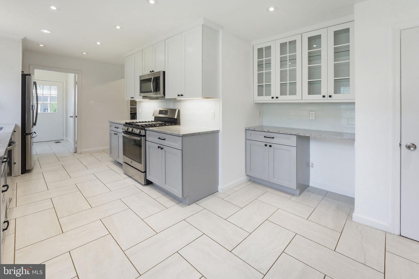
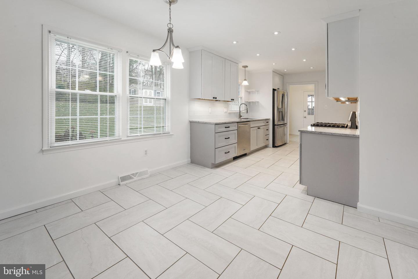

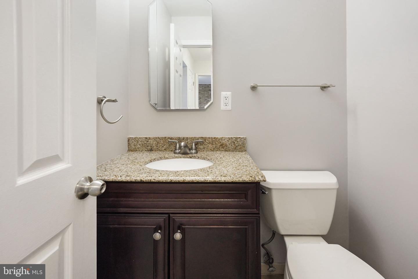
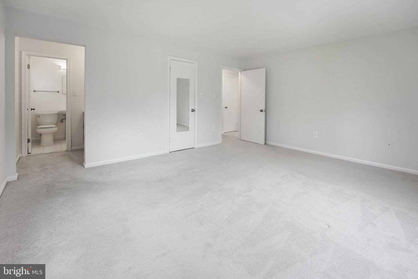
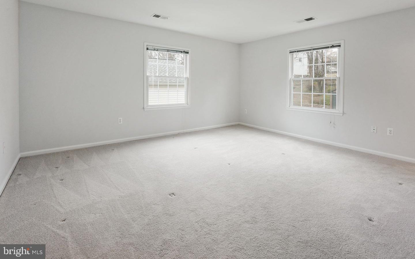
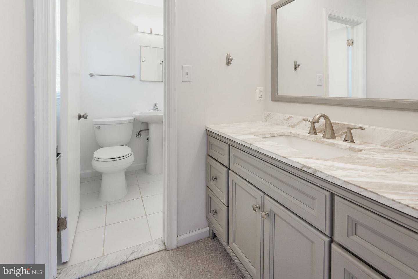
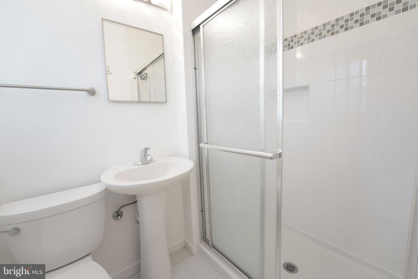
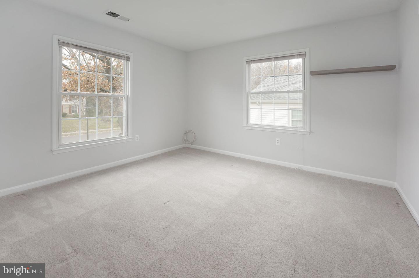
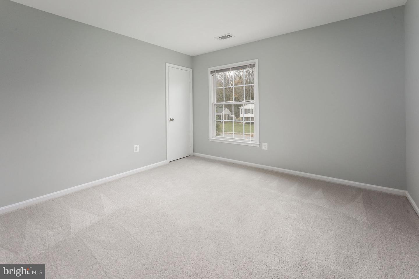
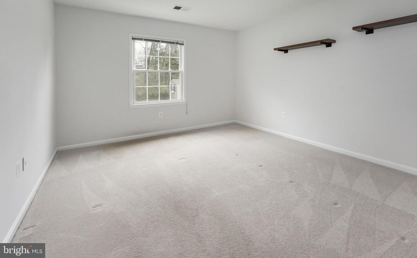
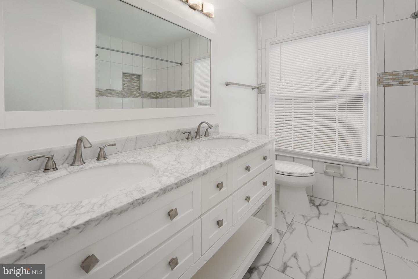

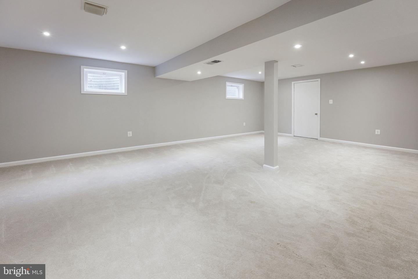
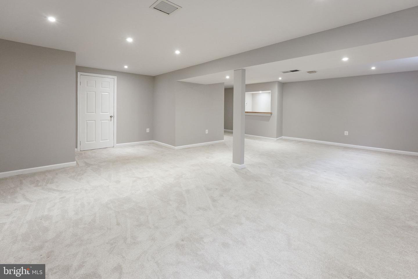
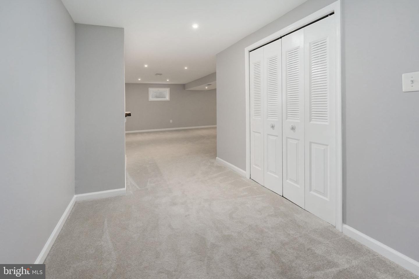
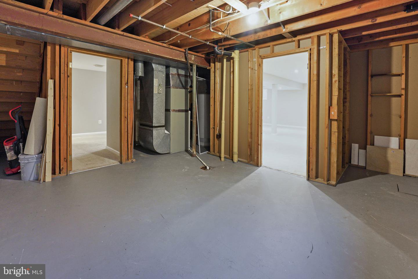
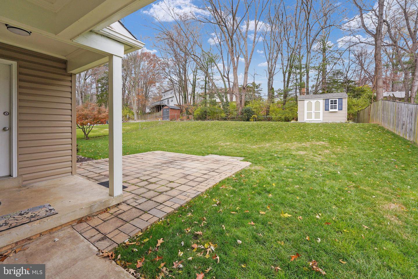
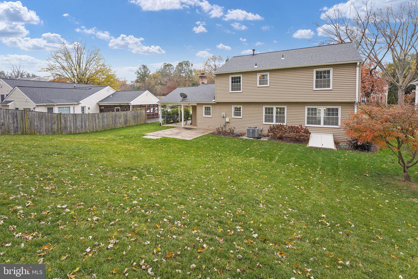
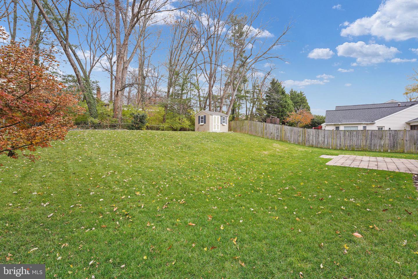
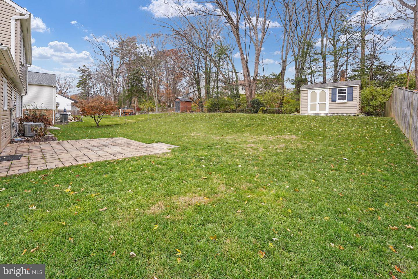
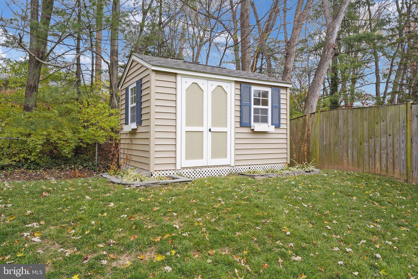
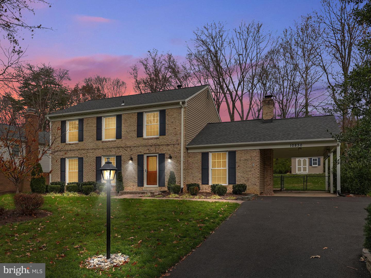
/u.realgeeks.media/bailey-team/image-2018-11-07.png)