4636 Wood Glen Road, Fairfax, VA 22032
- $1,356,754
- 5
- BD
- 5
- BA
- 3,129
- SqFt
- Sold Price
- $1,356,754
- List Price
- $1,399,764
- Closing Date
- Jan 06, 2023
- Days on Market
- 56
- Status
- CLOSED
- MLS#
- VAFX2102750
- Bedrooms
- 5
- Bathrooms
- 5
- Full Baths
- 5
- Living Area
- 3,129
- Lot Size (Acres)
- 0.15
- Style
- Traditional
- Year Built
- 2022
- County
- Fairfax
- School District
- Fairfax County Public Schools
Property Description
AVAILABLE NOW! The Chestnut single-family home at Mason Park is perfect for those who need space for a busy lifestyle. This flexible floor plan offers 4,323 square feet, 5 bedrooms, 5 bathrooms, and a 2-car garage with the option to add structurally to the home. Entertaining will be a breeze in this home with the kitchen overlooking the gathering room, as well as the serving pantry connecting the formal dining room to the kitchen. The signature Pulte Planning Center on the main level is the perfect space for homework, while still having space for a home office in the flex room. Upstairs, you’ll find 4 bedrooms including a large owner’s suite with 2 walk-in closets along with a sitting room. A large upstairs loft can be used as a playroom or an additional work/study space. Make this the home of your dreams by selecting the interior finishes such as, countertops, cabinetry, flooring, and smart home features. This new construction home can be found in Fairfax, near George Mason University. The community features homesites backing to a beautiful tree preserve and pocket parks throughout--over 1 acre of landscaped, recreational green space!
Additional Information
- Subdivision
- Mason Park
- Taxes
- $15957
- HOA Fee
- $194
- HOA Frequency
- Monthly
- Interior Features
- Breakfast Area, Carpet, Combination Kitchen/Dining, Family Room Off Kitchen, Floor Plan - Open, Kitchen - Gourmet, Kitchen - Island, Pantry, Walk-in Closet(s), Tub Shower, Sprinkler System, Recessed Lighting, Wet/Dry Bar
- School District
- Fairfax County Public Schools
- Elementary School
- Oak View
- Middle School
- Frost
- High School
- Woodson
- Fireplaces
- 1
- Fireplace Description
- Electric
- Flooring
- Carpet, Ceramic Tile, Luxury Vinyl Plank
- Garage
- Yes
- Garage Spaces
- 2
- Exterior Features
- Exterior Lighting, Sidewalks, Street Lights
- Heating
- 90% Forced Air
- Heating Fuel
- Natural Gas
- Cooling
- Central A/C
- Roof
- Asphalt, Shingle
- Utilities
- Electric Available, Natural Gas Available
- Water
- Public
- Sewer
- Public Sewer
- Room Level
- Kitchen: Main, Dining Room: Main, Family Room: Main, Foyer: Main, Half Bath: Main, Laundry: Upper 1, Game Room: Lower 1, Basement: Lower 1, Screened Porch: Main
- Basement
- Yes
Mortgage Calculator
Listing courtesy of Monument Sotheby's International Realty. Contact: (410) 525-5435
Selling Office: .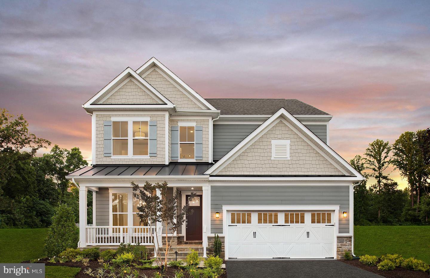
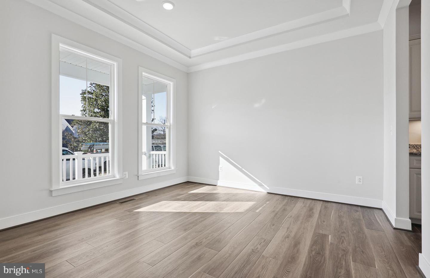
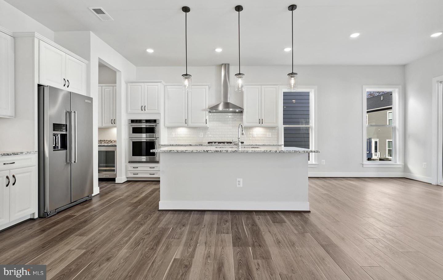
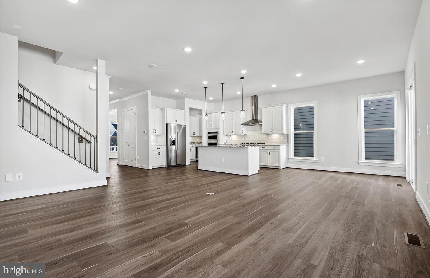
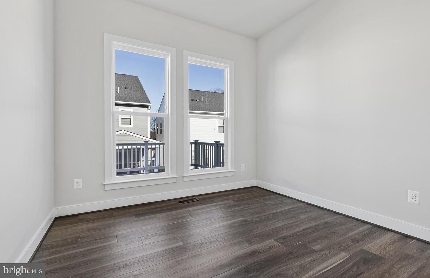
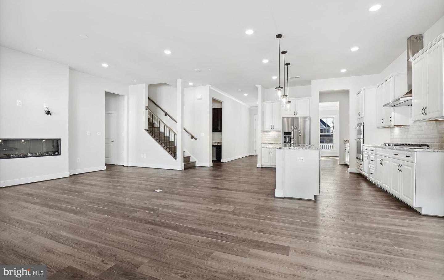
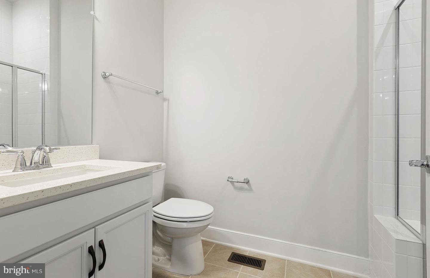
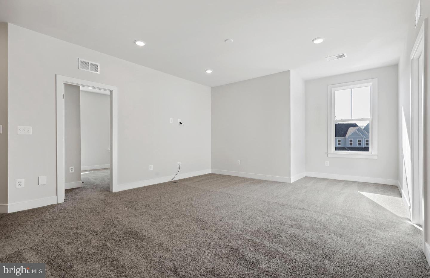
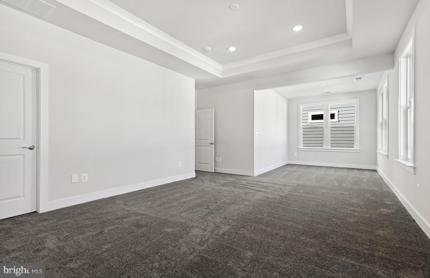
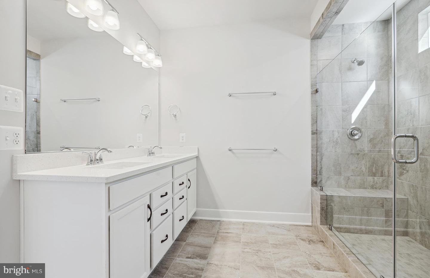
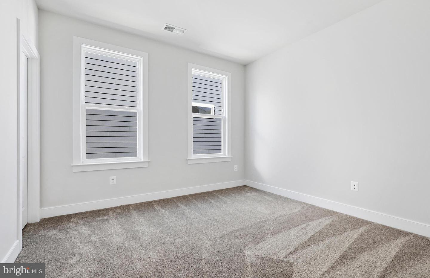
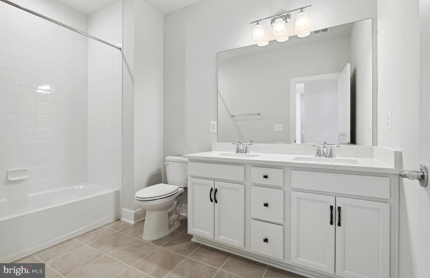
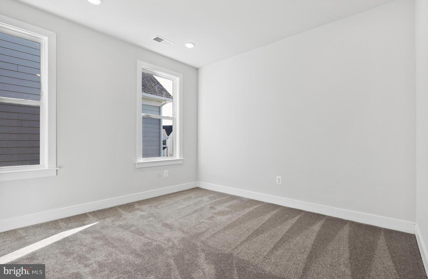
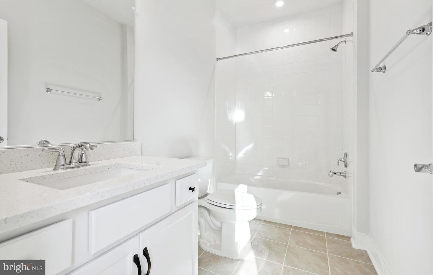
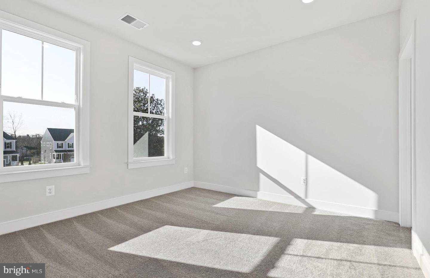
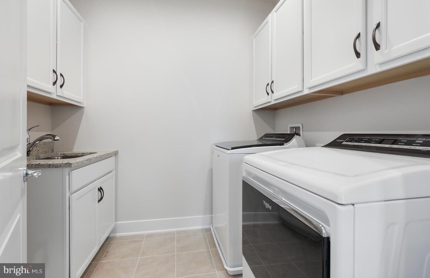
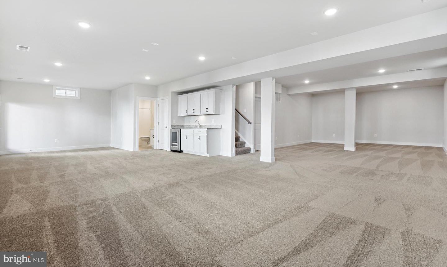
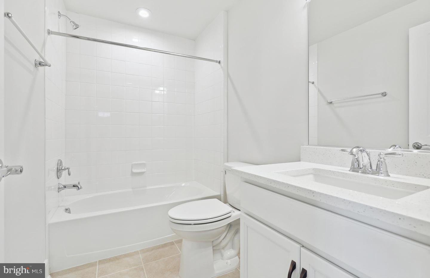
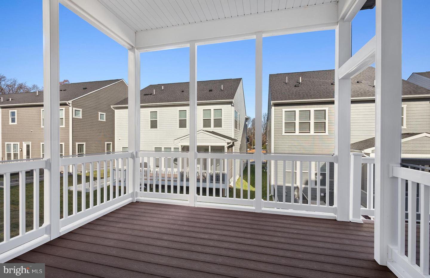
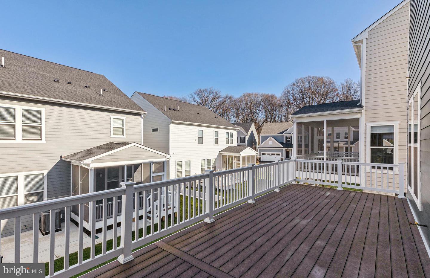
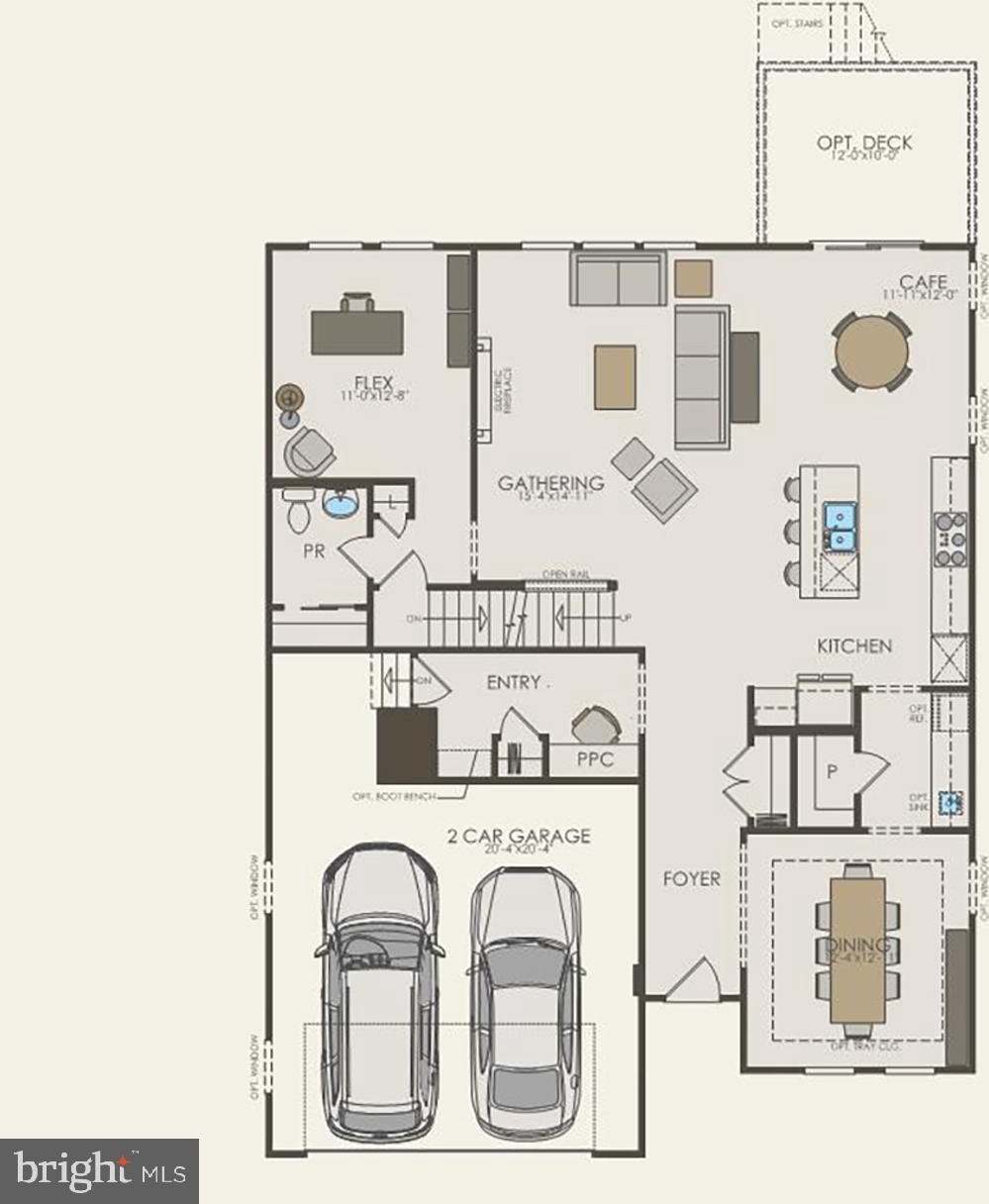
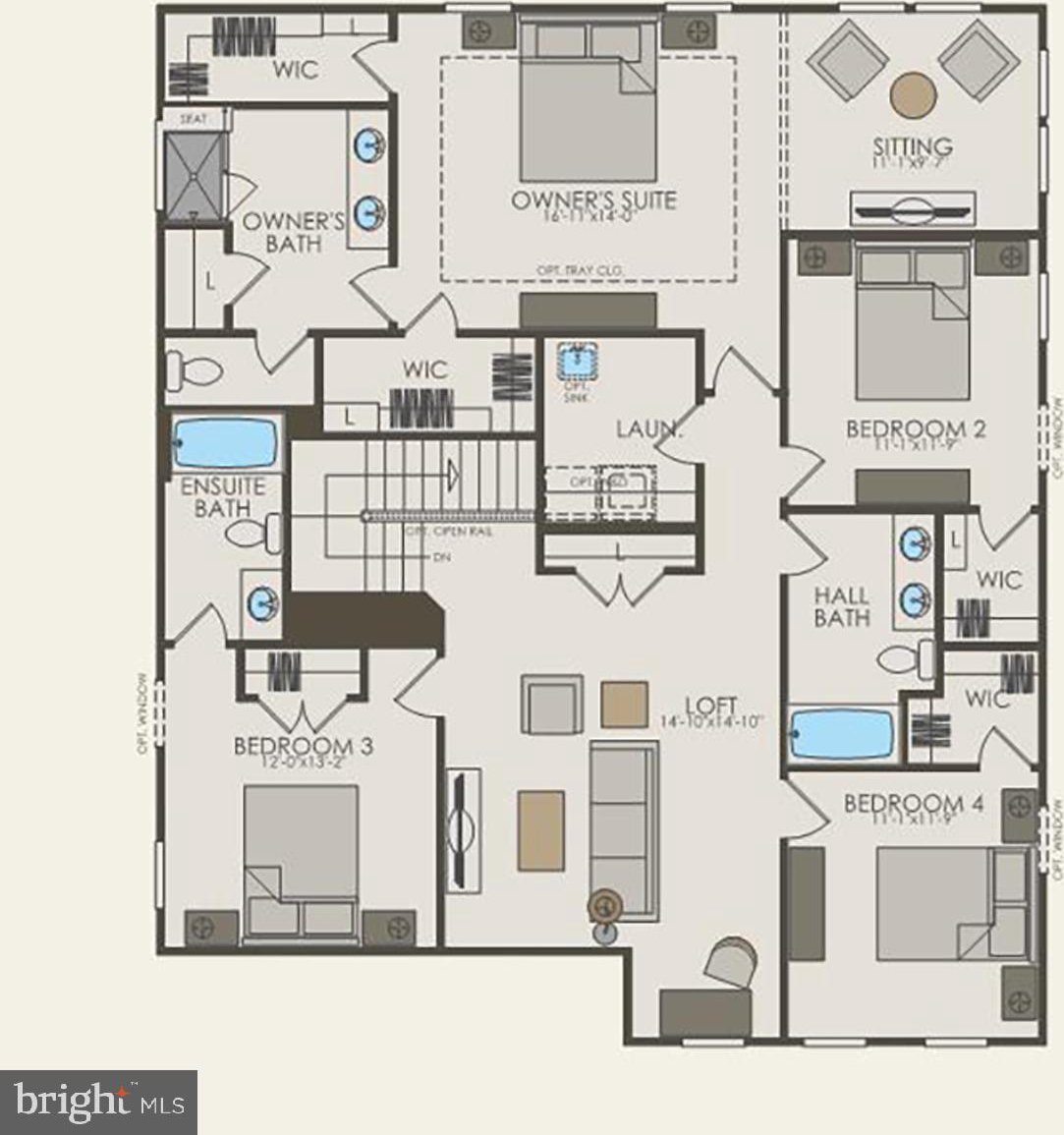
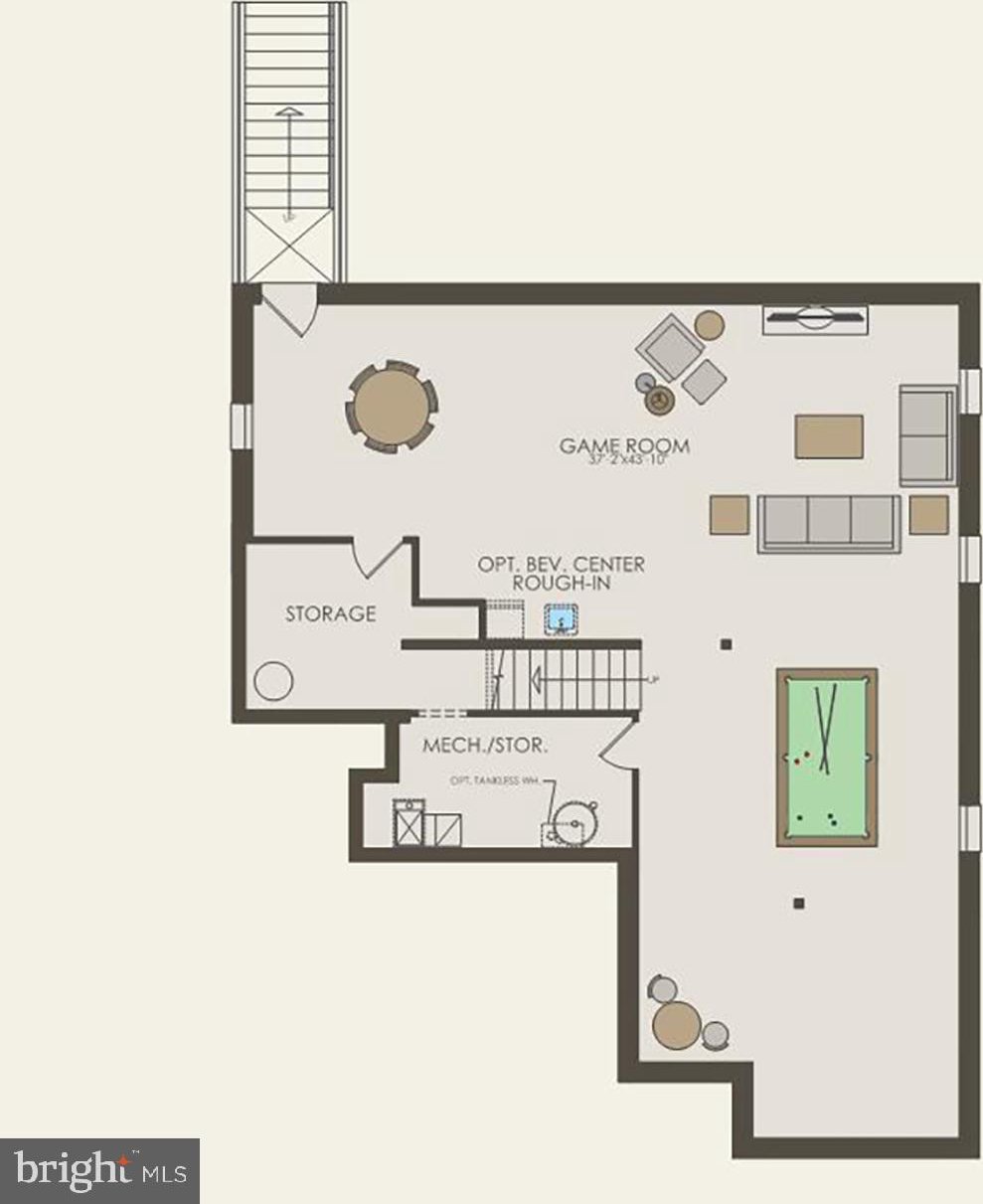
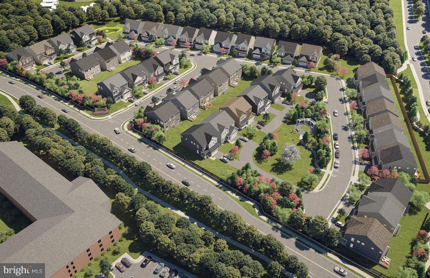
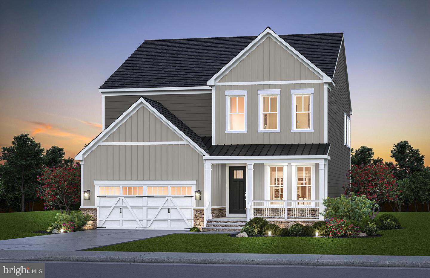
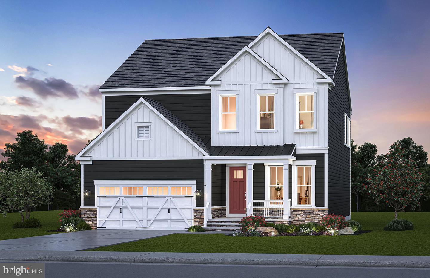
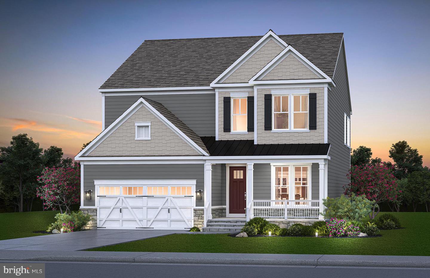
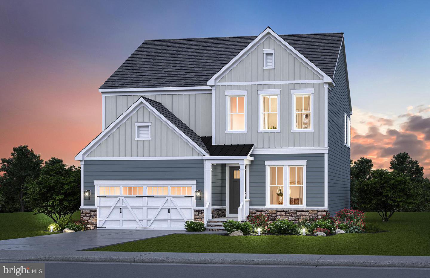
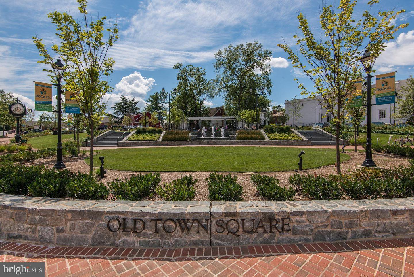
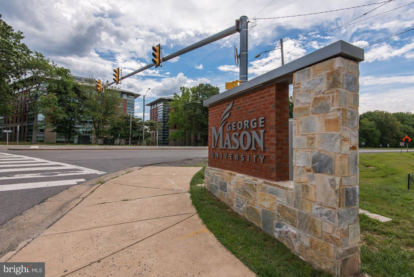
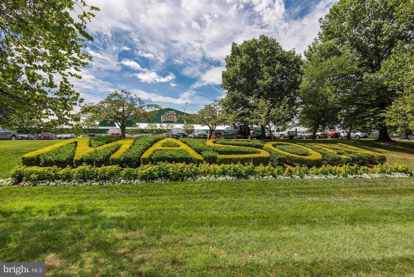
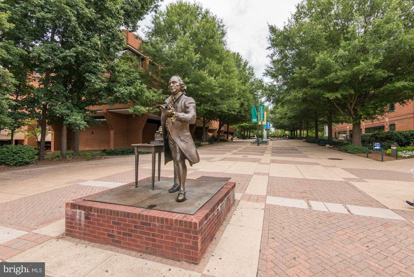
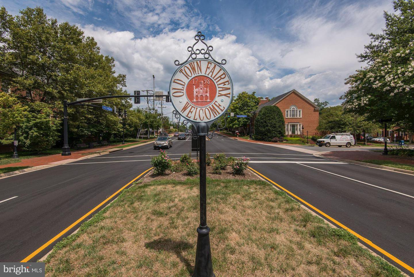
/u.realgeeks.media/bailey-team/image-2018-11-07.png)