7377 Montcalm Drive, Mclean, VA 22102
- $4,150
- 3
- BD
- 4
- BA
- 1,628
- SqFt
- Sold Price
- $4,150
- List Price
- $4,150
- Closing Date
- Feb 22, 2023
- Days on Market
- 128
- Status
- CLOSED
- MLS#
- VAFX2097354
- Bedrooms
- 3
- Bathrooms
- 4
- Full Baths
- 3
- Half Baths
- 1
- Living Area
- 1,628
- Lot Size (Acres)
- 0.06
- Style
- Colonial
- Year Built
- 1969
- County
- Fairfax
- School District
- Fairfax County Public Schools
Property Description
Nestled on a quiet street in the Hillcrest Heights community, this 3 bedroom, 3.5 bath end unit townhome delivers classic design sprinkled with contemporary flair and over 2,400 square feet of living space on 3 finished levels. A tailored brick and siding exterior, assigned parking, expert landscaping, a beautiful private courtyard-style patio and yard, an open floor plan, decorative moldings, custom built-ins, 2 fireplaces, and an abundance of windows on 3 sides creating a light and airy atmosphere are just some of the fine features that make this home so appealing. A soft neutral color palette, and updates including a renovated kitchen, upgraded baths, and newer HVAC and hot water heater make it move in ready! ***** An open foyer welcomes you home and ushers you into the spacious living room featuring a neutral designer paint with crisp crown molding and chair railing, built-in bookcases, and a cozy gas fireplace. Here, French doors grant access to a tranquil courtyard style yard with patio, majestic shade tree, and lush plantings, all encircled by brick and privacy fencing—seamlessly blending indoor and outdoor living! Back inside, the eat-in kitchen is sure to please with an abundance of white cabinetry, upgraded countertops, and quality appliances. A powder room compliments the main level. ***** Ascend the stairs where you’ll find the gracious owner’s suite boasting a private bath, and 2 bright and cheery bedrooms sharing easy access to the well-appointed hall bath. The fully finished lower level has plenty of space for games, media, and simple relaxation featuring a large recreation room with a 2nd fireplace and wet bar, a versatile den and 3rd full bath, and laundry room with utility sink and storage space thus completing the luxury and convenience of this wonderful home. ***** This home is like a private oasis and makes you feel many miles away from the hustle and bustle of Northern Virginia, yet is conveniently located near the Dulles Access Road, I-495, Route 7, and the Silver Line Metro. It is an urbanite’s dream with endless shopping, dining, and entertainment experiences in nearby Tysons Corner Center and Galleria. If you’re looking for an exceptional property built with fine craftsmanship in a vibrant location, then you have found it! Expected market date 10/13!
Additional Information
- Subdivision
- Hallcrest Heights
- Interior Features
- Breakfast Area, Built-Ins, Carpet, Chair Railings, Crown Moldings, Dining Area, Family Room Off Kitchen, Floor Plan - Open, Formal/Separate Dining Room, Kitchen - Eat-In, Kitchen - Table Space, Primary Bath(s), Recessed Lighting, Tub Shower, Upgraded Countertops, Wet/Dry Bar
- School District
- Fairfax County Public Schools
- Elementary School
- Kent Gardens
- Middle School
- Longfellow
- High School
- Mclean
- Fireplaces
- 2
- Fireplace Description
- Brick, Fireplace - Glass Doors, Mantel(s), Gas/Propane
- Flooring
- Carpet, Laminate Plank
- Exterior Features
- Extensive Hardscape, Exterior Lighting, Sidewalks
- View
- Courtyard, Garden/Lawn, Trees/Woods
- Heating
- Forced Air
- Heating Fuel
- Electric
- Cooling
- Central A/C
- Water
- Public
- Sewer
- Public Sewer
- Room Level
- Foyer: Main, Living Room: Main, Dining Room: Main, Kitchen: Main, Half Bath: Main, Primary Bedroom: Upper 1, Primary Bathroom: Upper 1, Bedroom 2: Upper 1, Bedroom 3: Upper 1, Full Bath: Upper 1, Family Room: Lower 1, Den: Lower 1, Full Bath: Lower 1, Laundry: Lower 1
- Basement
- Yes
Mortgage Calculator
Listing courtesy of Keller Williams Chantilly Ventures, LLC. Contact: 5712350129
Selling Office: .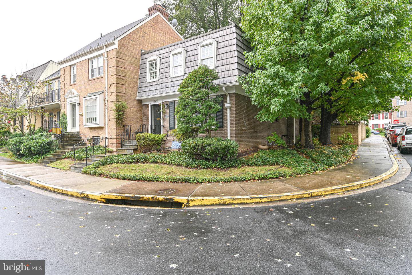
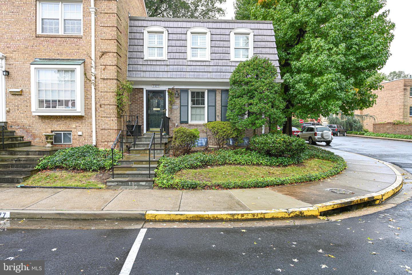
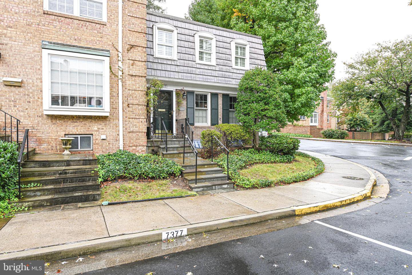
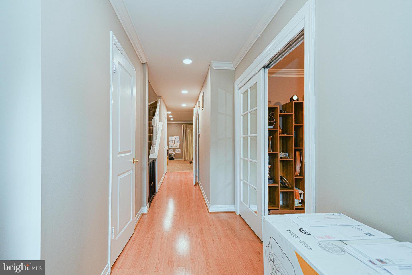
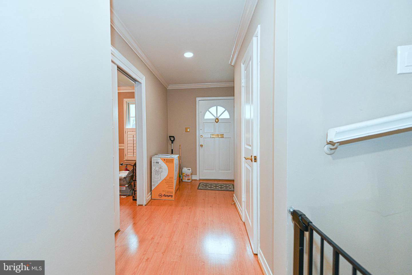
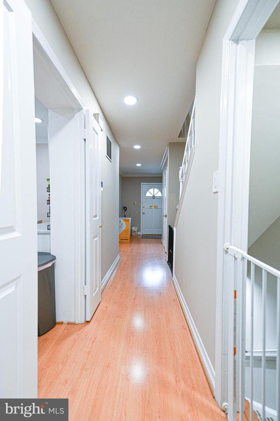
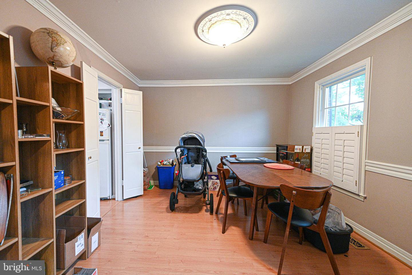
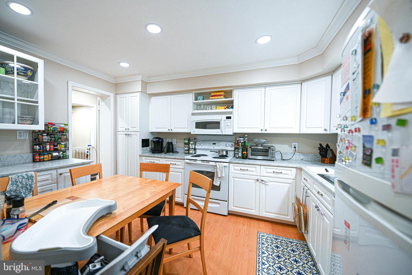
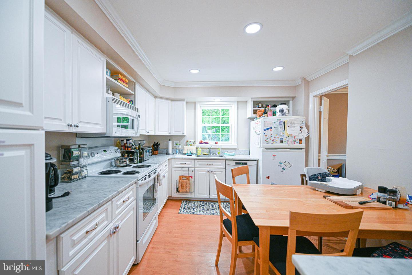
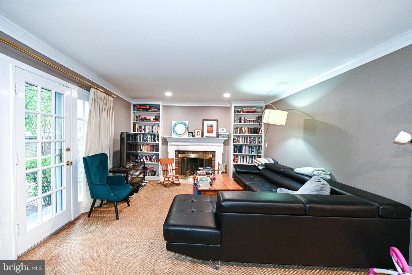
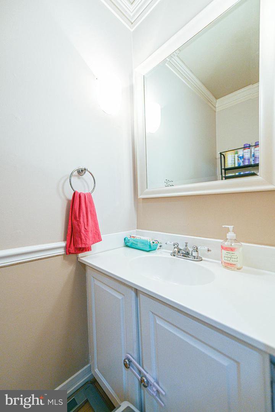

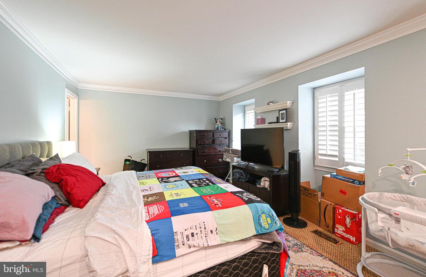
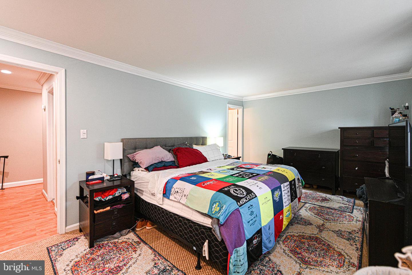
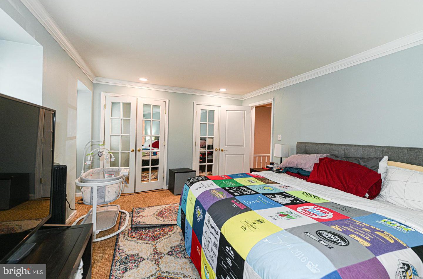
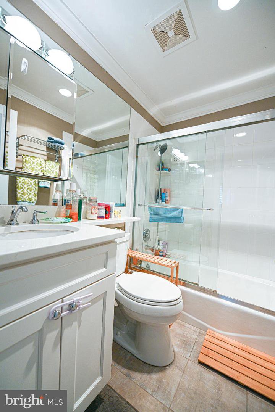
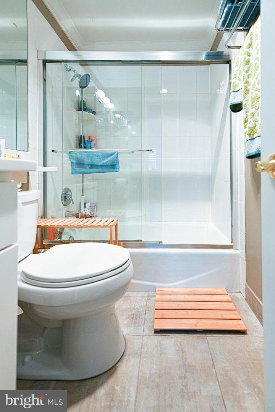
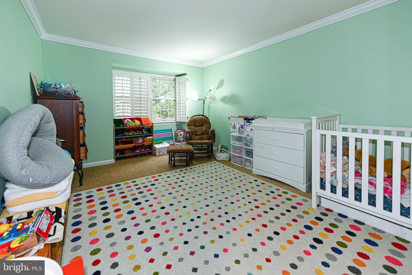
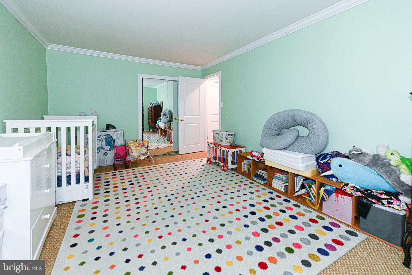
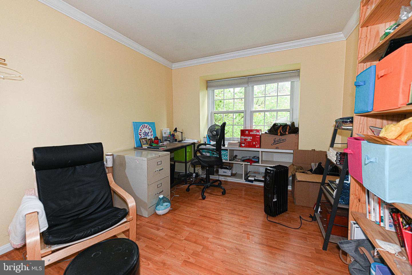
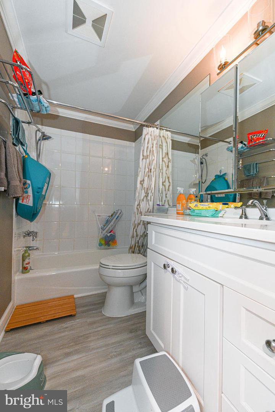
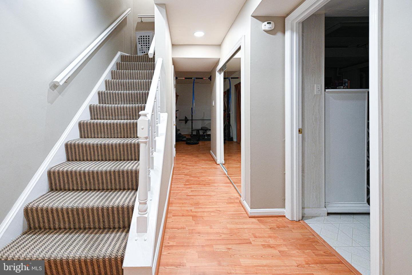

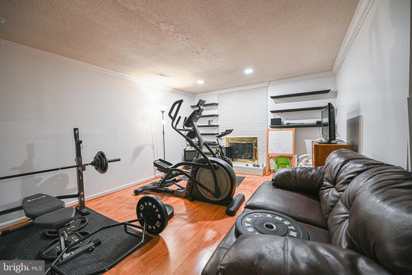
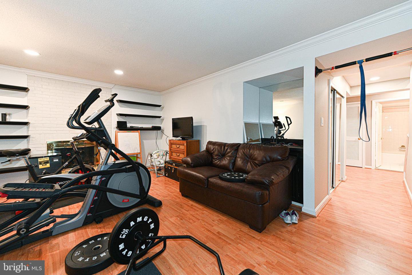
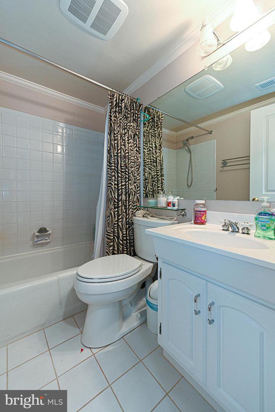
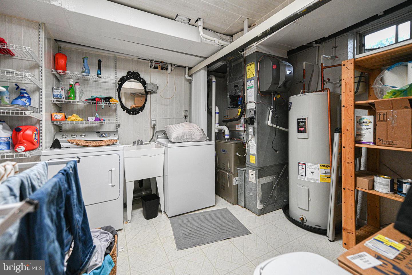
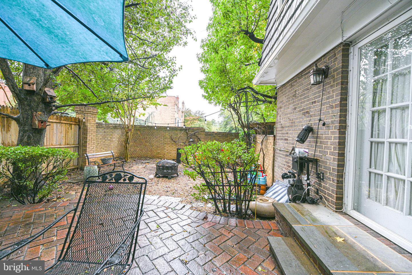
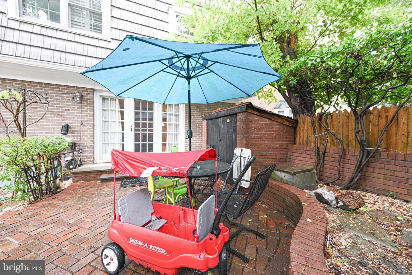
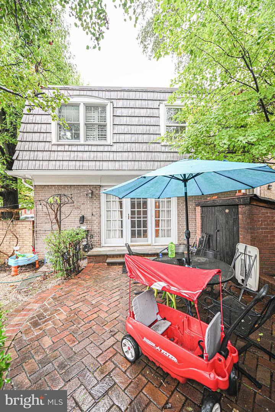

/u.realgeeks.media/bailey-team/image-2018-11-07.png)