14053 Walney Village Court, Chantilly, VA 20151
- $840,000
- 5
- BD
- 4
- BA
- 2,494
- SqFt
- Sold Price
- $840,000
- List Price
- $845,000
- Closing Date
- May 16, 2023
- Days on Market
- 172
- Status
- CLOSED
- MLS#
- VAFX2095922
- Bedrooms
- 5
- Bathrooms
- 4
- Full Baths
- 3
- Half Baths
- 1
- Living Area
- 2,494
- Lot Size (Acres)
- 0.1
- Style
- Colonial, Traditional, Transitional
- Year Built
- 2000
- County
- Fairfax
- School District
- Fairfax County Public Schools
Property Description
Price Improvement! —-On this well maintained -move-in-ready home. Boasting an open concept, this home is on a sought-after (cul-de-sac) street with 5 bedrooms and 3.5 baths! An abundance of light streams through the palladium window in the two story foyer providing a bright and airy feel. The buyer will immediately feel at home and relaxed knowing the home was fully updated with over 150k in upgrades. In 2017, the upgrades included a new HVAC, a new roof, upgraded bathrooms with a designer feel, and marble, hardwoods, and ceramic floors installed throughout. Freshly painted in 2022, the open floor plan has a family room connected to the spacious gourmet kitchen. A cozy fireplace and walkout small patio round out the family/kitchen area. The upper-level primary bedroom has two walk-in closets and a spa-like shower and a separate soaking tub. The lower level has a ceramic flooring , full bath, and a small bedroom or office, and a larger recreation area. Carpet on the lower could easily be added for a more cozy feel and the walk-up provides easy access to the outside spaces and the patio off of the kitchen. The location of this home is second to none. The Wegmans shopping area is just a few minutes away along with other retail and restaurants. The buyer will be delighted with the convenient location. Close and easy access to major transportation arteries such as 28, Route 50, and Fairfax County Parkway to name a few. This is a must-see home.
Additional Information
- Subdivision
- Walney Village
- Taxes
- $8747
- HOA Fee
- $224
- HOA Frequency
- Quarterly
- Interior Features
- Breakfast Area, Ceiling Fan(s), Chair Railings, Combination Dining/Living, Combination Kitchen/Dining, Combination Kitchen/Living, Crown Moldings, Dining Area, Family Room Off Kitchen, Floor Plan - Open, Kitchen - Gourmet, Kitchen - Island, Recessed Lighting, Soaking Tub, Sprinkler System, Tub Shower, Upgraded Countertops, Walk-in Closet(s), Wood Floors
- School District
- Fairfax County Public Schools
- Elementary School
- Cub Run
- High School
- Chantilly
- Fireplaces
- 1
- Fireplace Description
- Gas/Propane
- Flooring
- Ceramic Tile, Hardwood, Marble
- Garage
- Yes
- Garage Spaces
- 2
- Exterior Features
- Lawn Sprinkler
- Heating
- Forced Air
- Heating Fuel
- Natural Gas
- Cooling
- Heat Pump(s)
- Roof
- Architectural Shingle
- Water
- Public
- Sewer
- Public Sewer
- Room Level
- Primary Bedroom: Upper 1, Primary Bathroom: Upper 1, Bathroom 2: Upper 1, Bathroom 3: Upper 1, Bedroom 4: Upper 1, Bathroom 2: Upper 1, Family Room: Main, Kitchen: Main, Dining Room: Main, Living Room: Main, Bedroom 5: Lower 1, Recreation Room: Lower 1, Storage Room: Lower 1
- Basement
- Yes
Mortgage Calculator
Listing courtesy of Compass. Contact: (703) 310-6111
Selling Office: .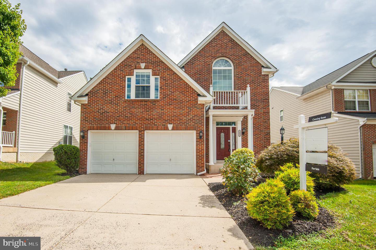
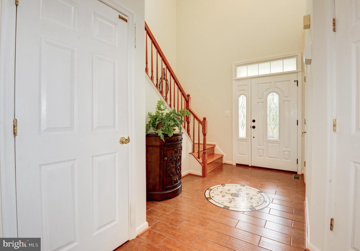
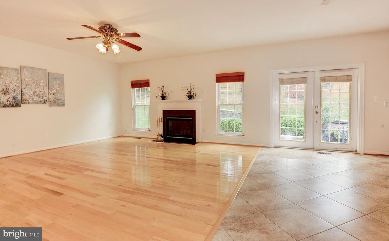
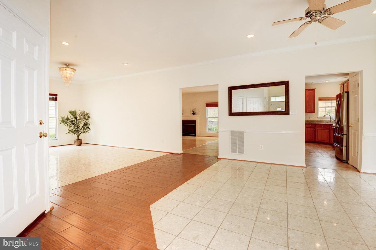
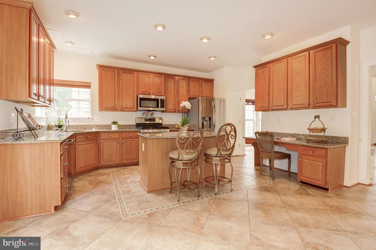
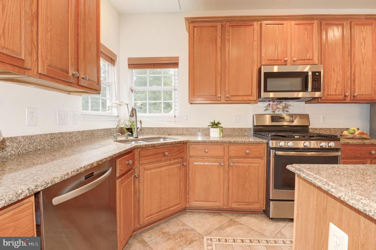
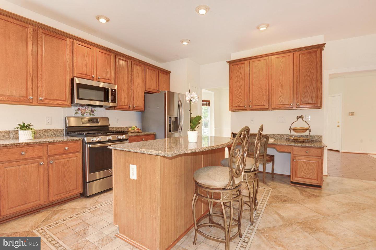
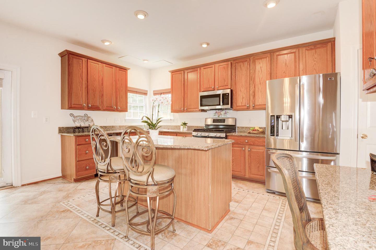
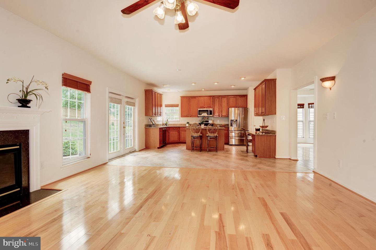
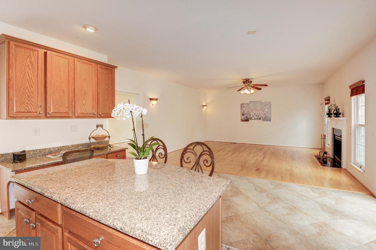
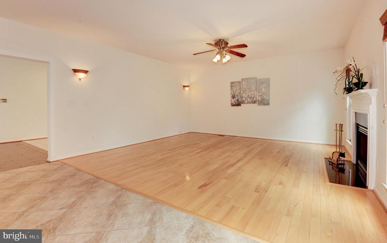
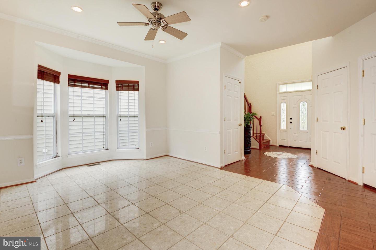
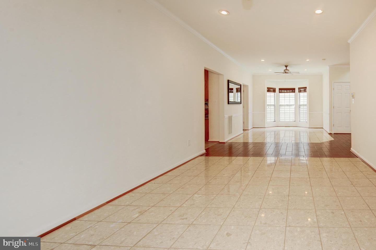
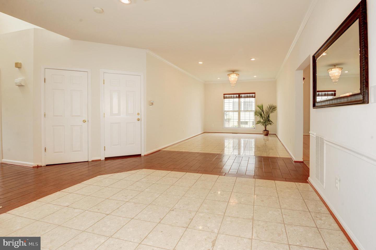
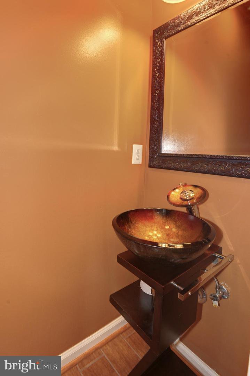
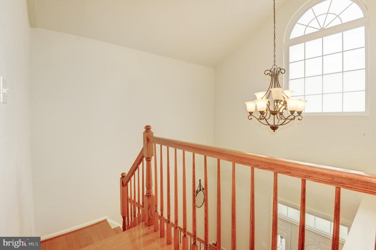
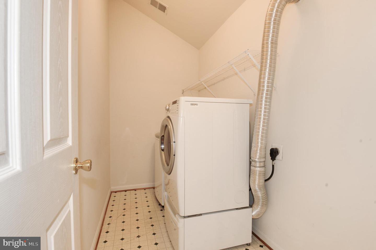
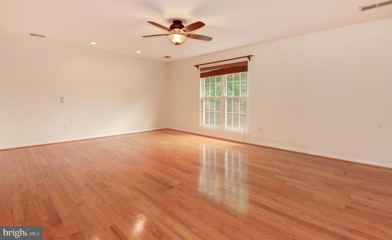
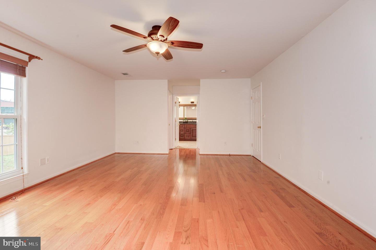
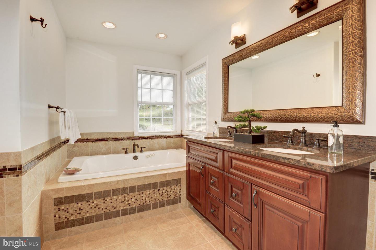
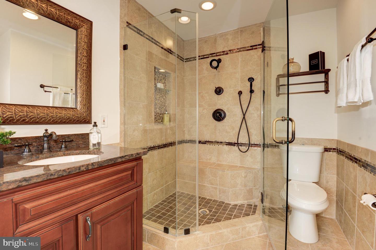
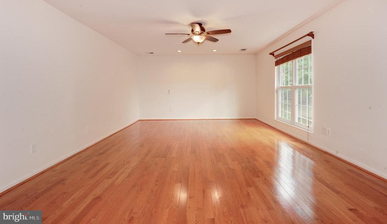
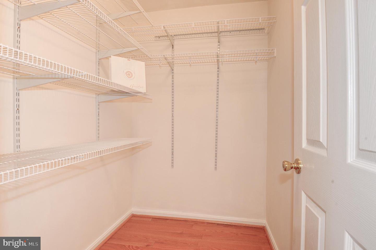
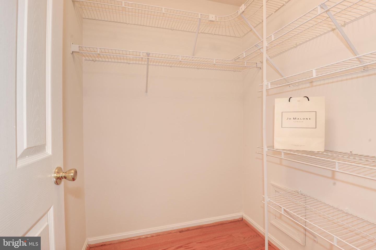
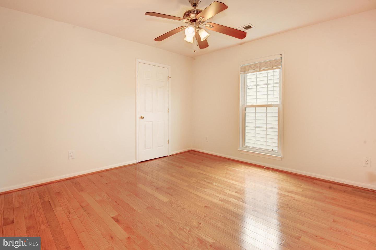
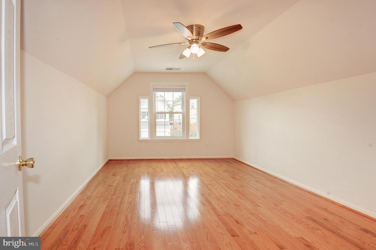
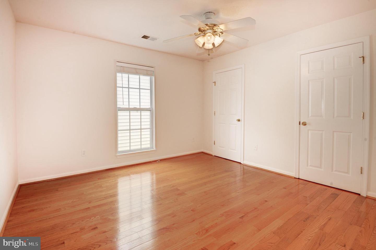
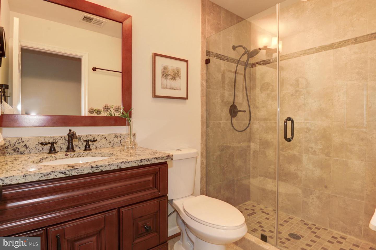
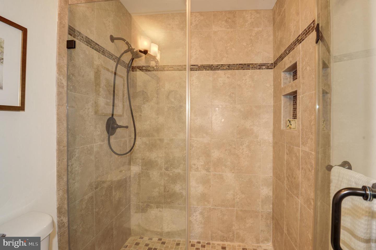
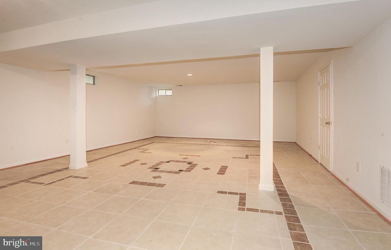
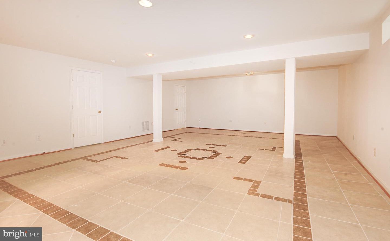
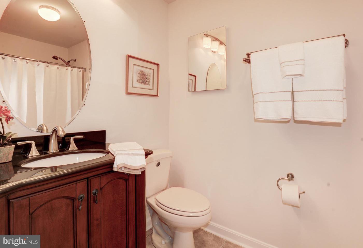
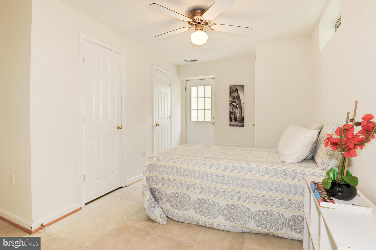
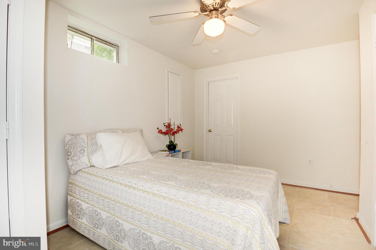
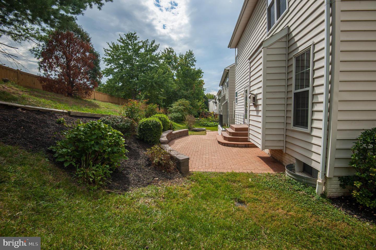
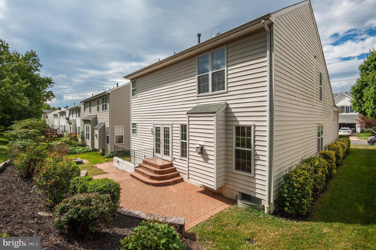
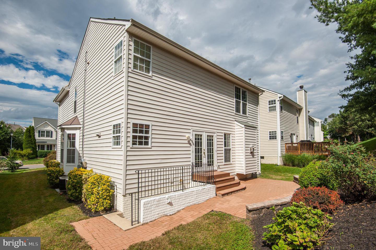
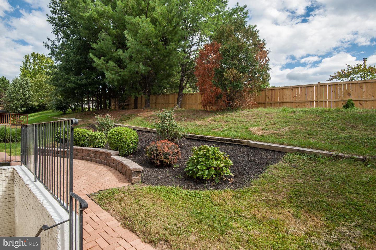
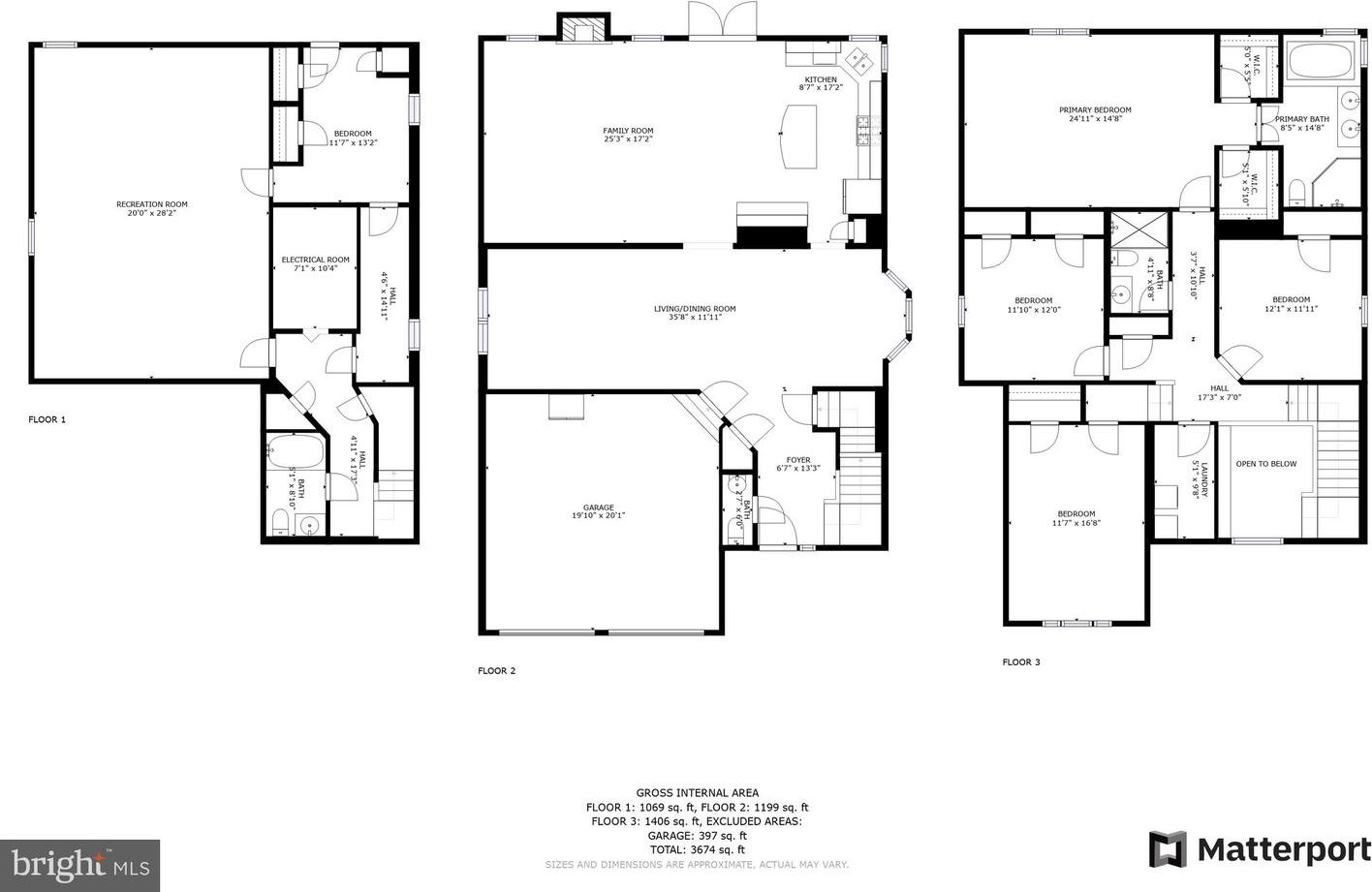
/u.realgeeks.media/bailey-team/image-2018-11-07.png)