5553 Caithness Court, Fairfax, VA 22032
- $475,000
- 3
- BD
- 4
- BA
- 1,220
- SqFt
- Sold Price
- $475,000
- List Price
- $479,000
- Closing Date
- Jan 06, 2023
- Days on Market
- 67
- Status
- CLOSED
- MLS#
- VAFX2095420
- Bedrooms
- 3
- Bathrooms
- 4
- Full Baths
- 3
- Half Baths
- 1
- Living Area
- 1,220
- Lot Size (Acres)
- 0.03
- Style
- Traditional
- Year Built
- 1984
- County
- Fairfax
- School District
- Fairfax County Public Schools
Property Description
Fantastic new price! Location! Location! Do not miss this 3 level, 3 bedroom, 3 Full bath, 1 half bath, brick front townhouse with walk out basement in the heart of it all! Enjoy the winter by the fireplace! Freshly painted, Gorgeous new carpet, Brand new Stainless Steel appliances ( range, range hood, refrigerator, dishwasher) and new washer and dryer. Updates to bathrooms and easy care laminate floors. Main level living room with built ins. Plantation shutters in living room and dining room convey. Enjoy the outdoors with plenty of room to entertain and relax, 2 amazing decks, upper deck walks out from kitchen and has custom built in seating. The lower deck walks out to the fully fenced yard from the finished family room with wood burning fireplace, a full bath and huge laundry room with tons of storage! (Basement approx 610 sq ft not reflected in the tax records) Commuters delight! Easy access to all commuter options .8 mile to the VRE, 1/2 mile to bus stop! Amazing location convenient to shopping, restaurants and excellent rated schools ( Robinson pyramid) Owner has loved living in this community with great neighbors, some of the lowest HOA dues in the county @ 205.00 a quarter ( front lawn maintenance, trash 2, recycling 1 x a week, parking lot snow removal, fall leaf clean up, Christmas tree removal). An additional 3rd parking space can be obtained @ 60.00 a quarter through the HOA depending on availability. Move right in and enjoy fall on one of the decks or by the fireplace! Don’t miss this one!
Additional Information
- Subdivision
- Whitfield Green
- Taxes
- $4948
- HOA Fee
- $205
- HOA Frequency
- Quarterly
- Interior Features
- Built-Ins, Carpet, Chair Railings, Dining Area, Floor Plan - Traditional, Kitchen - Eat-In, Pantry, Primary Bath(s), Stall Shower, Tub Shower, Walk-in Closet(s), Window Treatments, Attic
- Amenities
- Tot Lots/Playground, Basketball Courts
- School District
- Fairfax County Public Schools
- Elementary School
- Bonnie Brae
- Middle School
- Robinson Secondary School
- High School
- Robinson Secondary School
- Fireplaces
- 1
- Fireplace Description
- Brick, Mantel(s), Wood, Fireplace - Glass Doors
- Flooring
- Carpet, Laminate Plank
- Exterior Features
- Gutter System
- Community Amenities
- Tot Lots/Playground, Basketball Courts
- Heating
- Heat Pump(s)
- Heating Fuel
- Electric
- Cooling
- Central A/C, Heat Pump(s)
- Water
- Public
- Sewer
- Public Sewer
- Basement
- Yes
Mortgage Calculator
Listing courtesy of . Contact: (800) 210-3073
Selling Office: .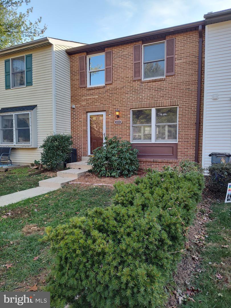
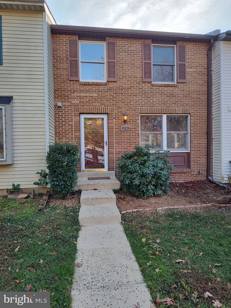
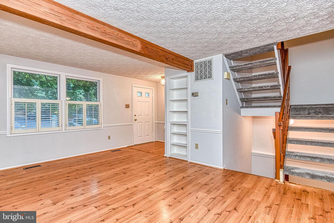

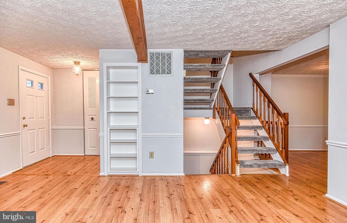
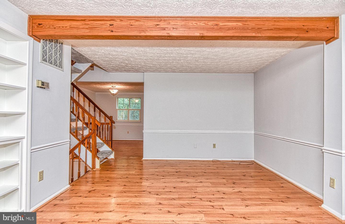
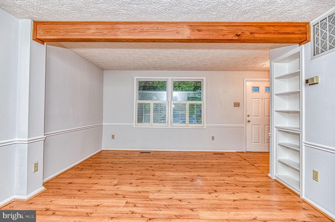
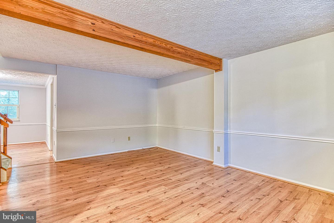
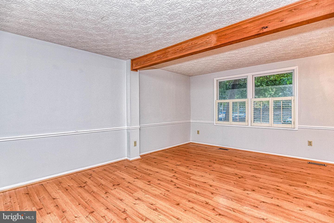
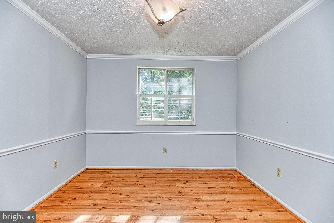
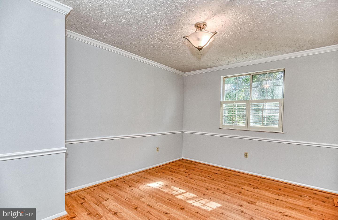
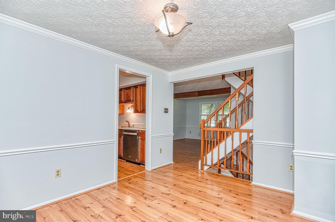
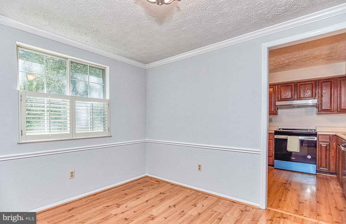
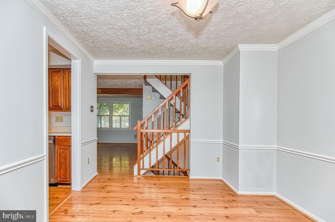
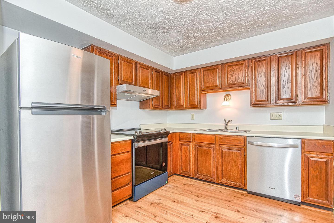
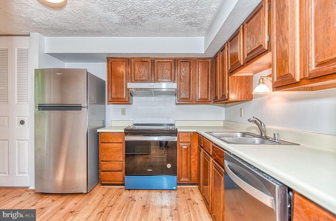
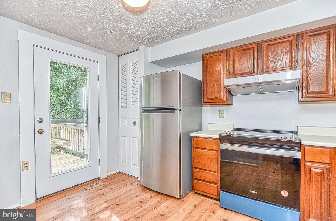
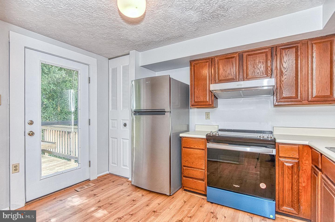
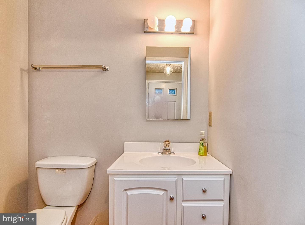
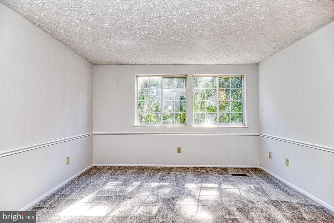
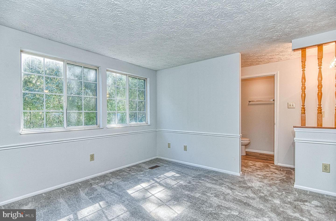
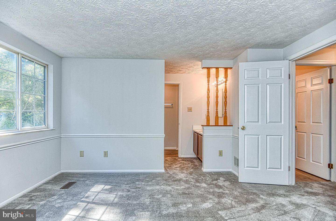
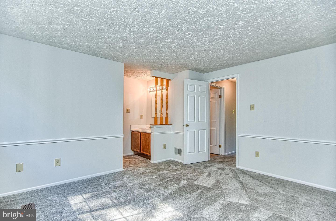
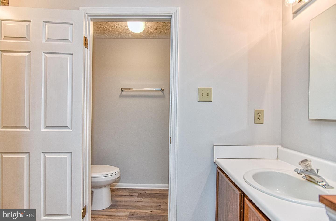
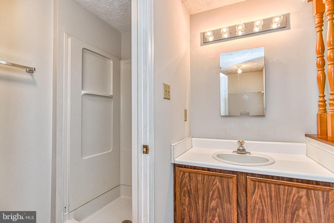

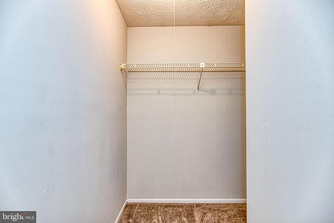
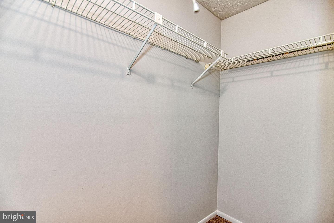
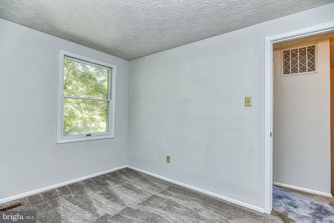
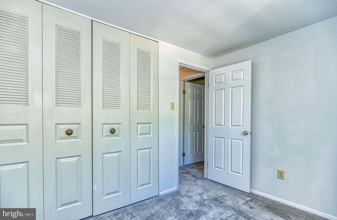
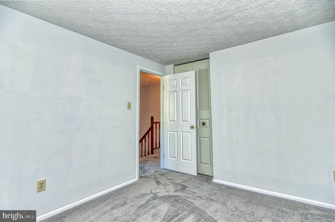
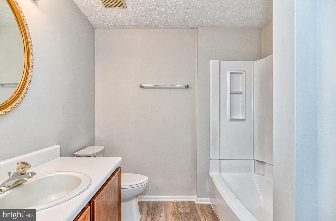
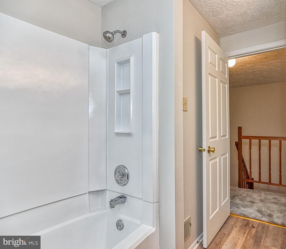
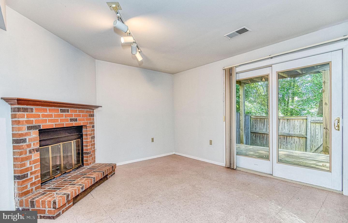
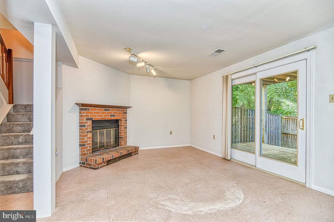

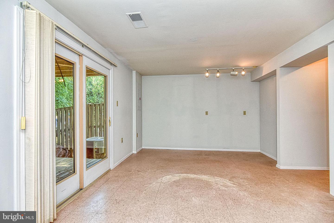
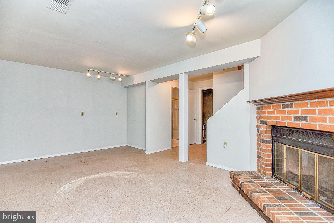
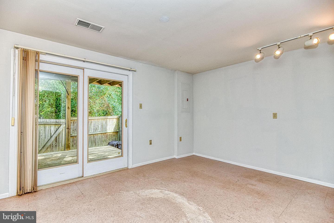
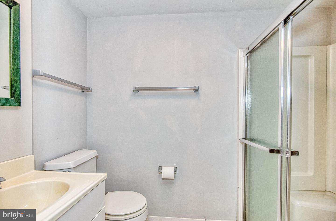
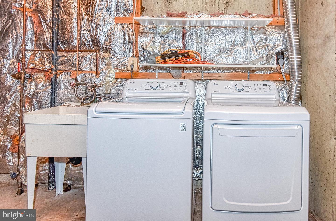
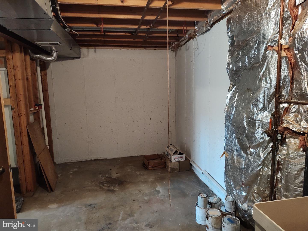
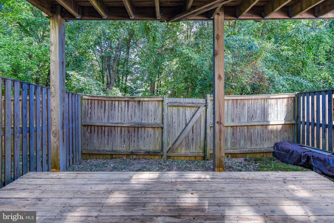
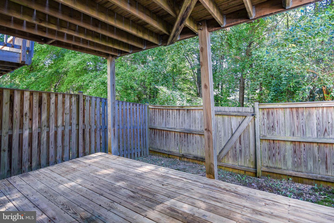
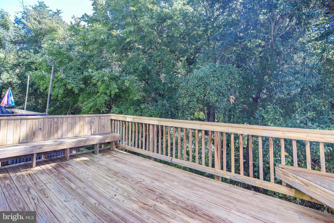
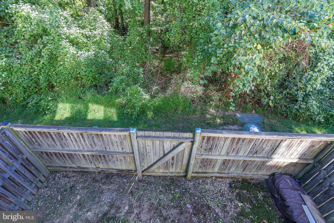
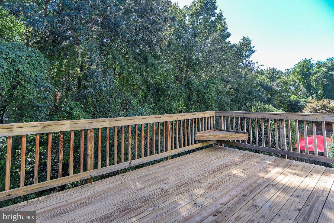

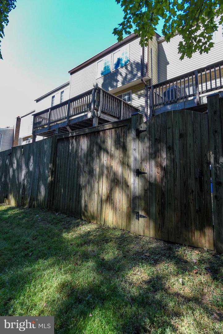
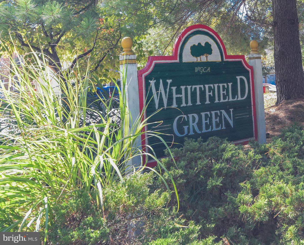
/u.realgeeks.media/bailey-team/image-2018-11-07.png)