4610 Battenburg Lane Unit #821, Fairfax, VA 22030
- $440,000
- 3
- BD
- 3
- BA
- 1,566
- SqFt
- Sold Price
- $440,000
- List Price
- $465,000
- Closing Date
- Nov 23, 2022
- Days on Market
- 54
- Status
- CLOSED
- MLS#
- VAFX2091690
- Bedrooms
- 3
- Bathrooms
- 3
- Full Baths
- 2
- Half Baths
- 1
- Living Area
- 1,566
- Style
- Traditional
- Year Built
- 2006
- County
- Fairfax
- School District
- Fairfax County Public Schools
Property Description
AMAZING LOCATION! Fairfax Corner, Fair Oaks Mall, East Market, & Fairfax Towne Center all less than 1 mile away! Commuters enjoy easy access to I-66, Fairfax Co. pkwy, Route 29, and more! A GORGEOUS townhome style condo, featuring 3 bedrooms, 2.5 bath with lower level garage. Enjoy entertaining and cooking in this large open concept main level living area and kitchen with a built-in microwave, gas range, stainless steel appliances and granite countertops. Upstairs features a large primary bedroom with a walk-in closet and a bathroom with double sinks, a soaking tub, and a separate shower. 2 more spacious bedrooms with laundry in the hallway and a second full bath complete the second level. One of the 2nd bedrooms leads to a small balcony, perfect to enjoy a quiet evening around nature! Incredible community amenities include plenty of parking, pool, gym, clubhouse, tot lot, playground, picnic area, and walking/jogging trails.
Additional Information
- Subdivision
- Residences At Fair Chase
- Taxes
- $4786
- HOA Fee
- $130
- HOA Frequency
- Monthly
- Condo Fee
- $264
- Interior Features
- Wood Floors, Ceiling Fan(s), Combination Dining/Living, Combination Kitchen/Living, Crown Moldings, Dining Area, Floor Plan - Open, Kitchen - Eat-In, Walk-in Closet(s), Soaking Tub, Primary Bath(s), Carpet
- Amenities
- Jog/Walk Path, Community Center, Common Grounds, Pool - Outdoor, Tot Lots/Playground
- School District
- Fairfax County Public Schools
- Fireplaces
- 1
- Flooring
- Hardwood, Partially Carpeted
- Garage
- Yes
- Garage Spaces
- 1
- Community Amenities
- Jog/Walk Path, Community Center, Common Grounds, Pool - Outdoor, Tot Lots/Playground
- Heating
- Heat Pump(s)
- Heating Fuel
- Electric
- Cooling
- Central A/C
- Roof
- Shingle, Composite
- Water
- Public
- Sewer
- Public Sewer
- Room Level
- Primary Bedroom: Upper 1, Bedroom 2: Upper 1, Bedroom 3: Upper 1, Laundry: Upper 1, Half Bath: Main, Kitchen: Main, Living Room: Main
Mortgage Calculator
Listing courtesy of Samson Properties. Contact: (703) 378-8810
Selling Office: .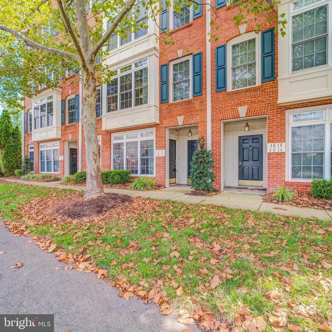

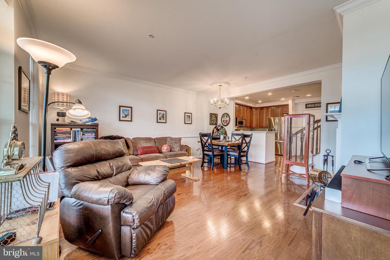
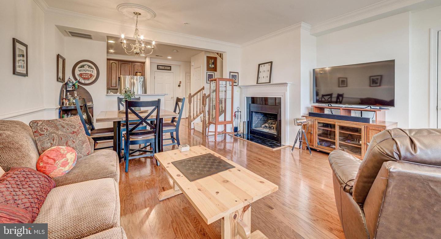
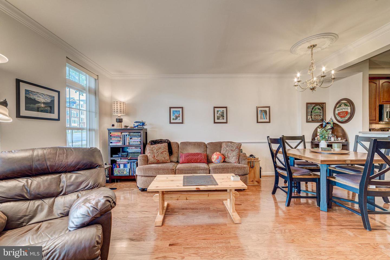
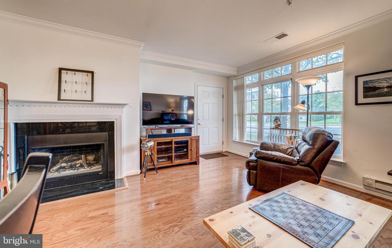
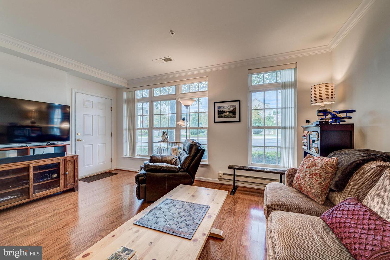
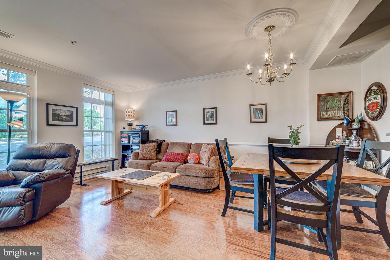

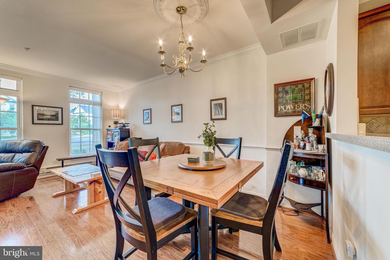

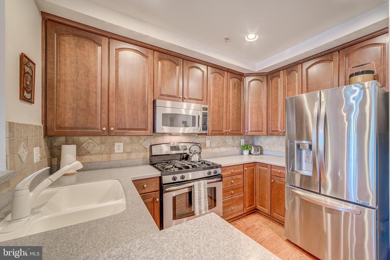
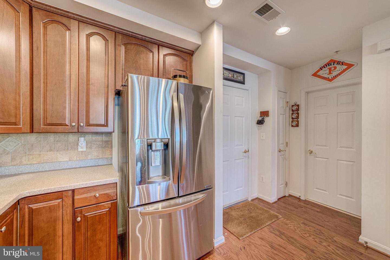
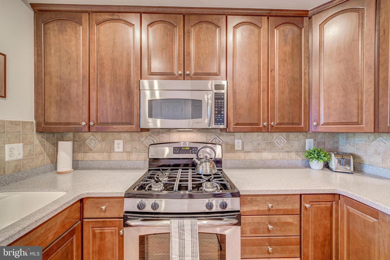
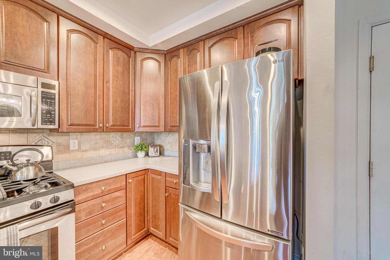
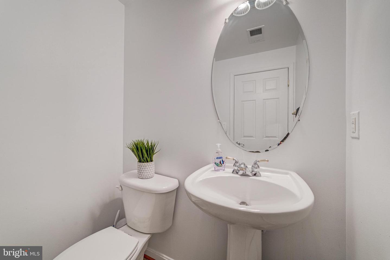
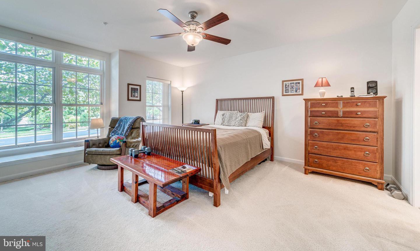
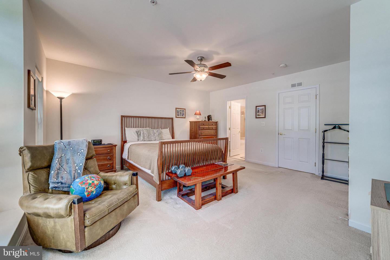
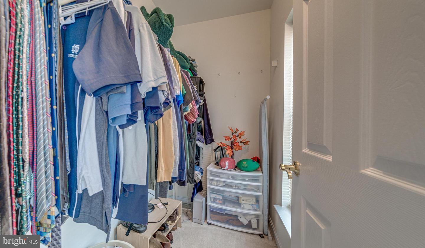


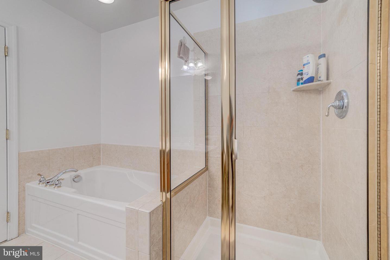

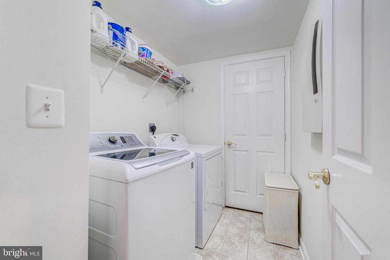
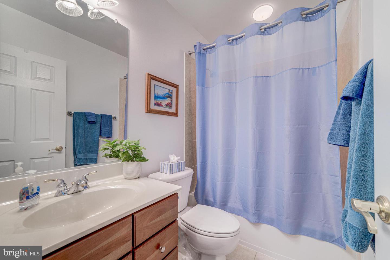
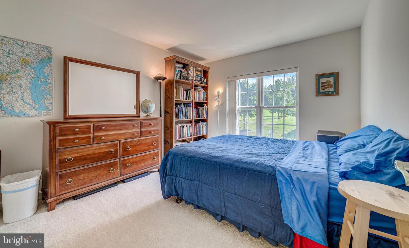


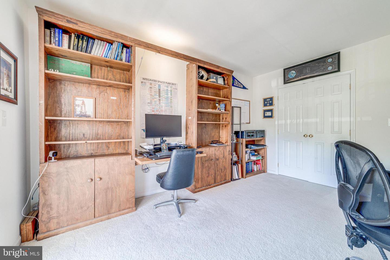
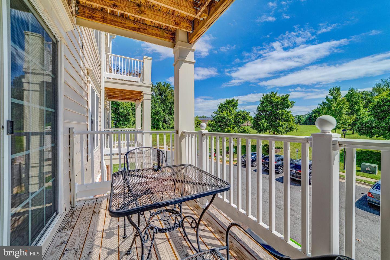
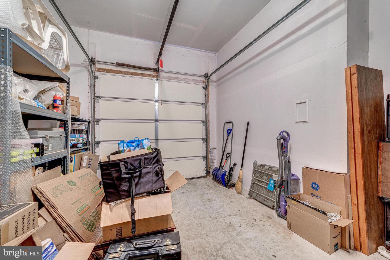
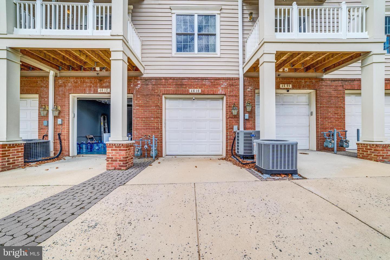
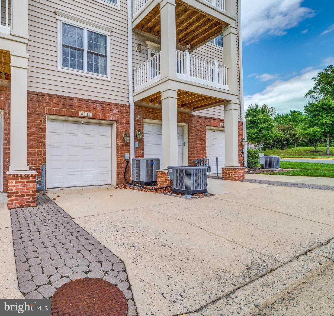
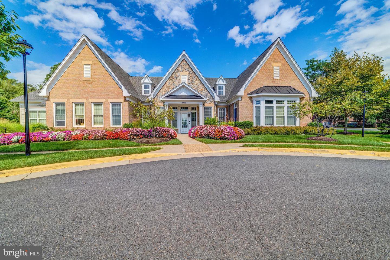
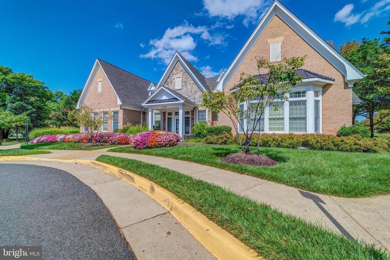

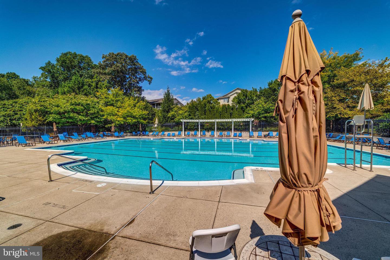
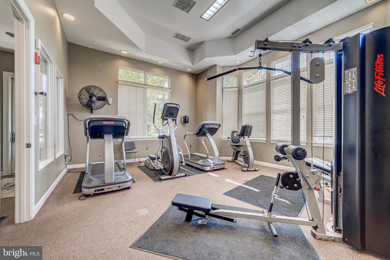
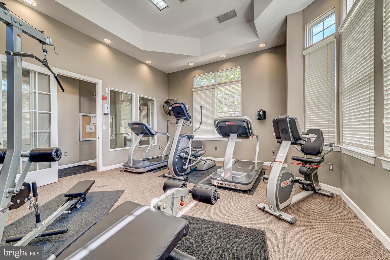
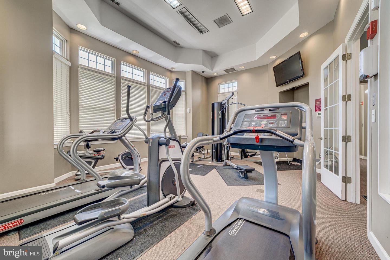
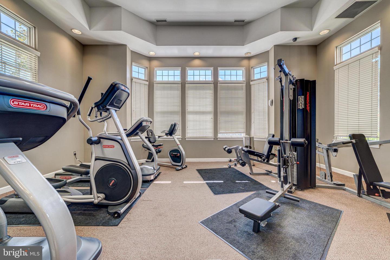
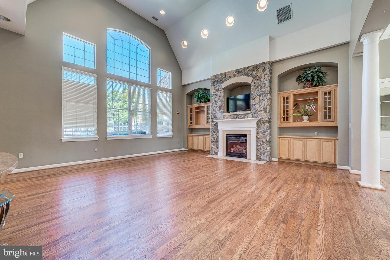
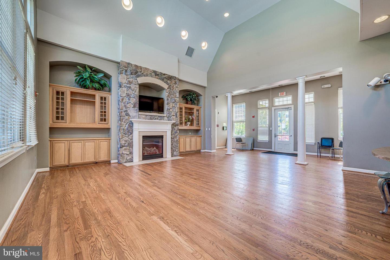
/u.realgeeks.media/bailey-team/image-2018-11-07.png)