9301 Arnon Chapel Road, Great Falls, VA 22066
- $1,985,000
- 5
- BD
- 5
- BA
- 4,223
- SqFt
- Sold Price
- $1,985,000
- List Price
- $1,999,999
- Closing Date
- Sep 23, 2022
- Days on Market
- 37
- Status
- CLOSED
- MLS#
- VAFX2078628
- Bedrooms
- 5
- Bathrooms
- 5
- Full Baths
- 4
- Half Baths
- 1
- Living Area
- 4,223
- Lot Size (Acres)
- 2.31
- Style
- Colonial
- Year Built
- 1996
- County
- Fairfax
- School District
- Fairfax County Public Schools
Property Description
Stunning Home nestled on 2.3 Acres in Great Falls with over 5,500 Sq Ft! Grand Foyer welcomes you to this one of a kind custom home, flanked by the Formal Living Room and Dining Room featuring shadow boxing and heavy crown molding. Gleaming Hardwoods throughout the Main Level. The Gourmet Kitchen features white 42 inch cabinetry, Quartz countertops and Custom Backsplash. Breakfast bar centered in Kitchen for entertaining, with additional separate dining space. Just off the Kitchen is the Family Room with 2 Story Ceiling and Floor to ceiling stone Gas Fireplace. Head out to the Custom built Screened in Porch for a relaxing evening. The Sun Room boasts natural light with its unique ceiling lines and beautiful views of the Pool, waterfall and lush landscaping. The office has custom built ins and French doors for privacy. Upstairs the Primary Suite features a Tray ceiling and walk in closet. The primary bathroom has been beautifully updated with separate vanities, soaking tub and Glassed walk in custom tile shower. Four additional Bedrooms and Two Updated Bathrooms complete the Upper Level. The expansive lower level Recreation Room is perfect for entertaining with a Media Room and Den. Walk out to the expansive rear fenced grounds to the private Pool, Brick Patio and Deck! Roof & Windows Replaced, Outside HVAC Replaced, New Paint throughout! Close to Great Falls Village, Shops & Restaurants!
Additional Information
- Subdivision
- Sycamore Lakes
- Taxes
- $16895
- Interior Features
- Breakfast Area, Built-Ins, Butlers Pantry, Chair Railings, Crown Moldings, Dining Area, Double/Dual Staircase, Family Room Off Kitchen, Floor Plan - Traditional, Kitchen - Gourmet, Kitchen - Island, Kitchen - Table Space, Primary Bath(s), Recessed Lighting, Upgraded Countertops, Walk-in Closet(s), Window Treatments, Wood Floors
- School District
- Fairfax County Public Schools
- Elementary School
- Great Falls
- Middle School
- Cooper
- High School
- Langley
- Fireplaces
- 1
- Fireplace Description
- Fireplace - Glass Doors, Gas/Propane
- Flooring
- Carpet, Hardwood
- Garage
- Yes
- Garage Spaces
- 3
- Exterior Features
- Extensive Hardscape, Water Falls
- Pool Description
- In Ground
- View
- Trees/Woods
- Heating
- Forced Air
- Heating Fuel
- Natural Gas
- Cooling
- Central A/C, Zoned
- Roof
- Architectural Shingle
- Water
- Well, Private
- Sewer
- Septic Exists, Septic > # of BR
- Room Level
- Library: Main, Kitchen: Main, Breakfast Room: Main, Living Room: Main, Dining Room: Main, Foyer: Main, Family Room: Main, Primary Bedroom: Upper 1, Bedroom 2: Upper 1, Bedroom 3: Upper 1, Bedroom 4: Upper 1, Bathroom 2: Upper 1, Bathroom 3: Upper 1, Primary Bathroom: Upper 1, Recreation Room: Lower 1, Den: Lower 1, Bedroom 5: Upper 1, Media Room: Lower 1
- Basement
- Yes
Mortgage Calculator
Listing courtesy of Keller Williams Chantilly Ventures, LLC. Contact: 5712350129
Selling Office: .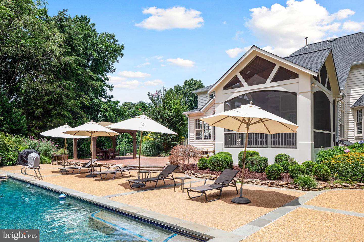
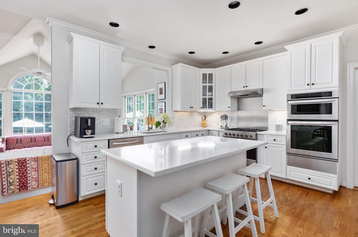

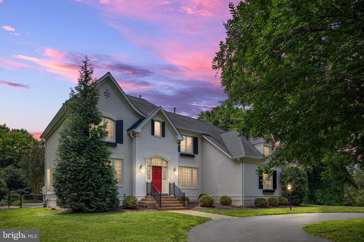
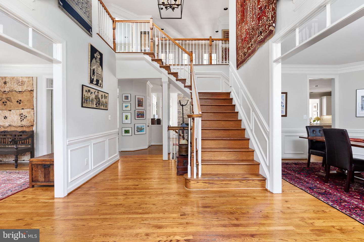
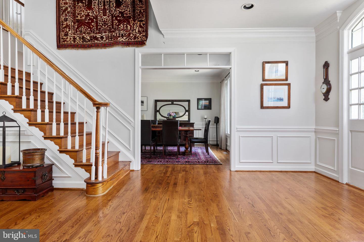
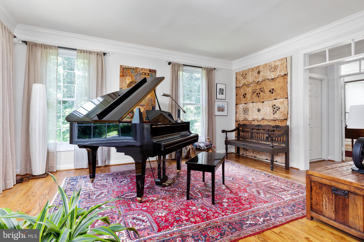
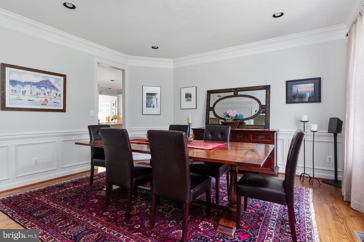
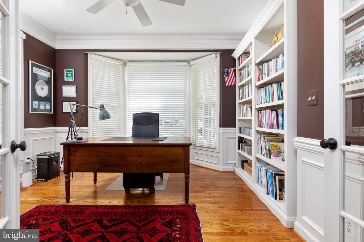
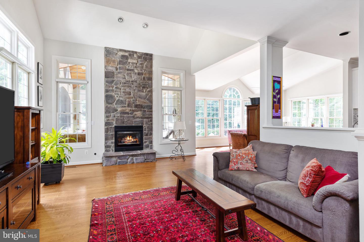
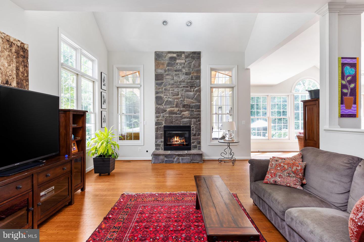
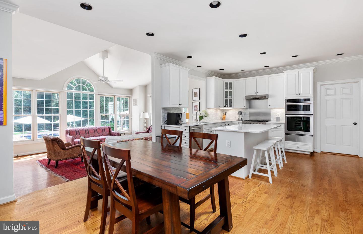
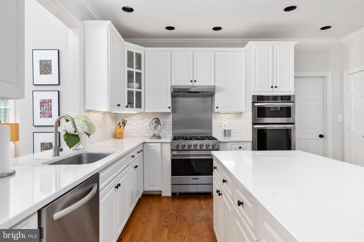

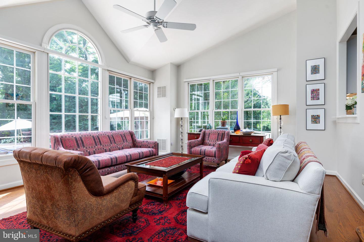
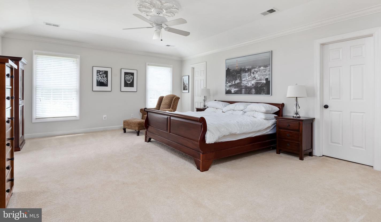
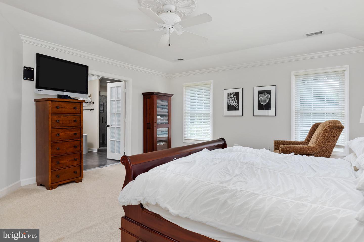

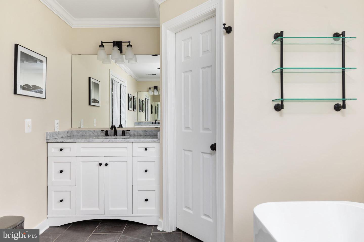
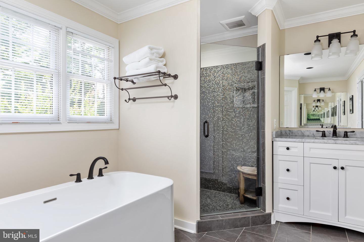

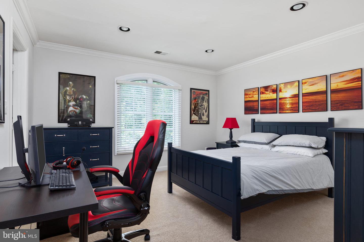
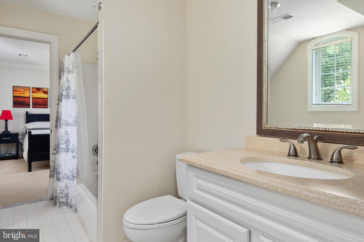
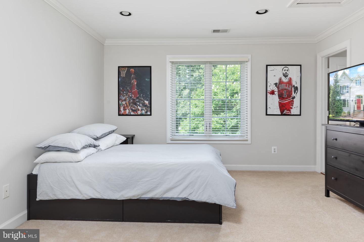
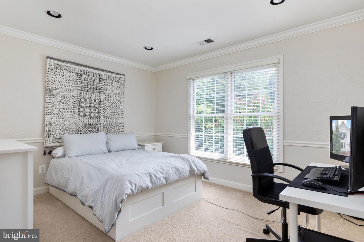
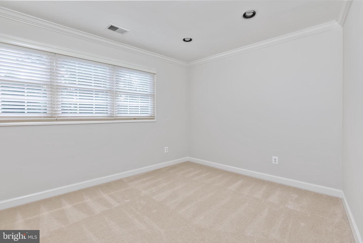
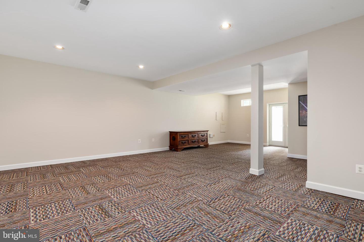
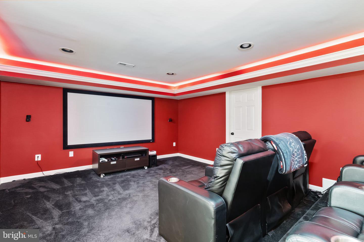
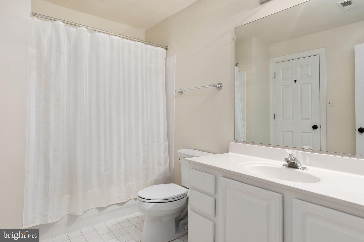
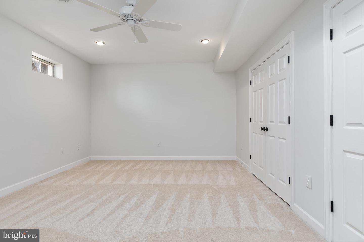
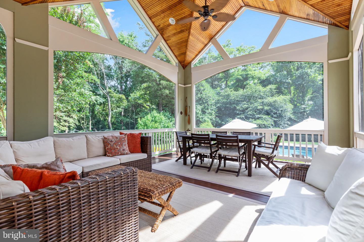
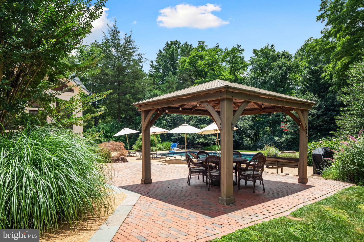
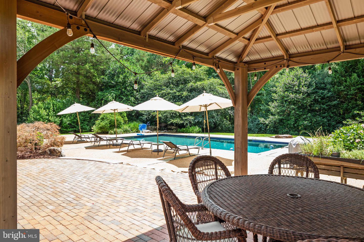
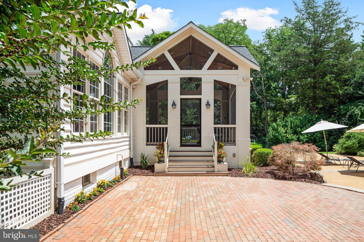

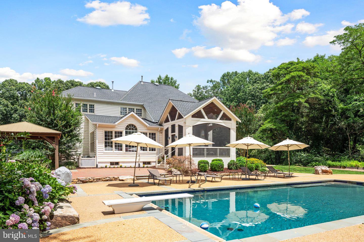
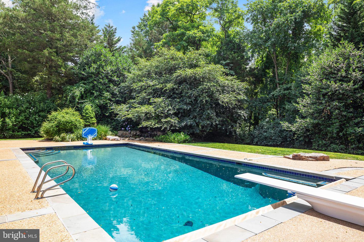
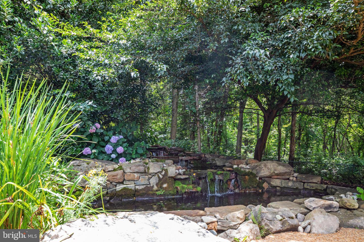
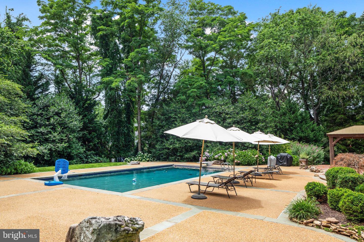
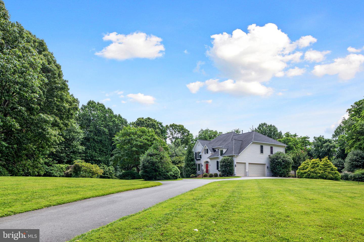
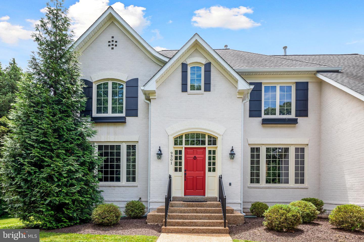
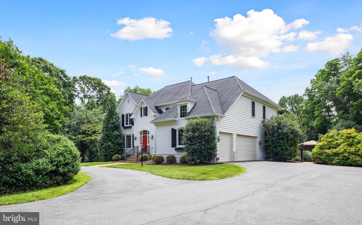
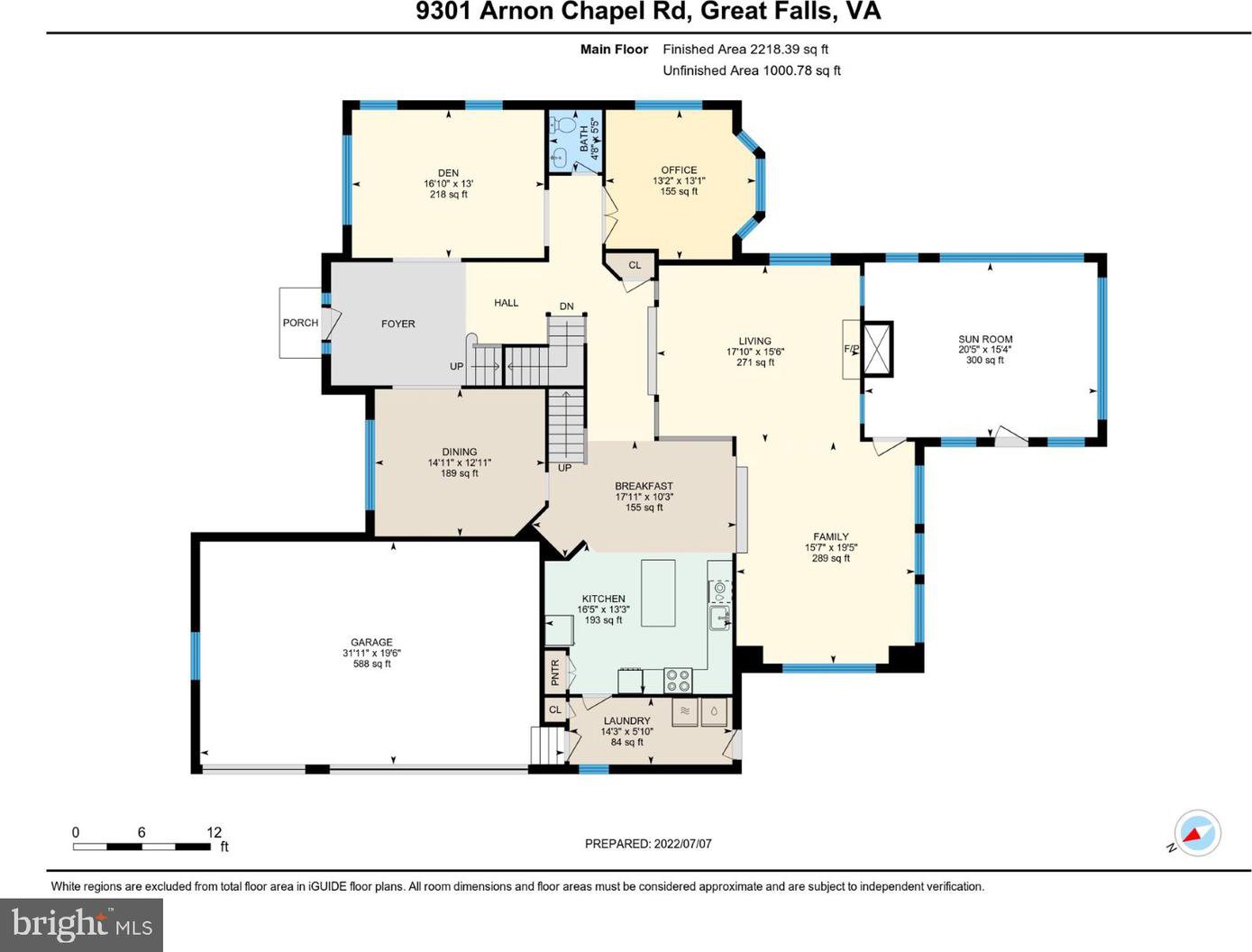
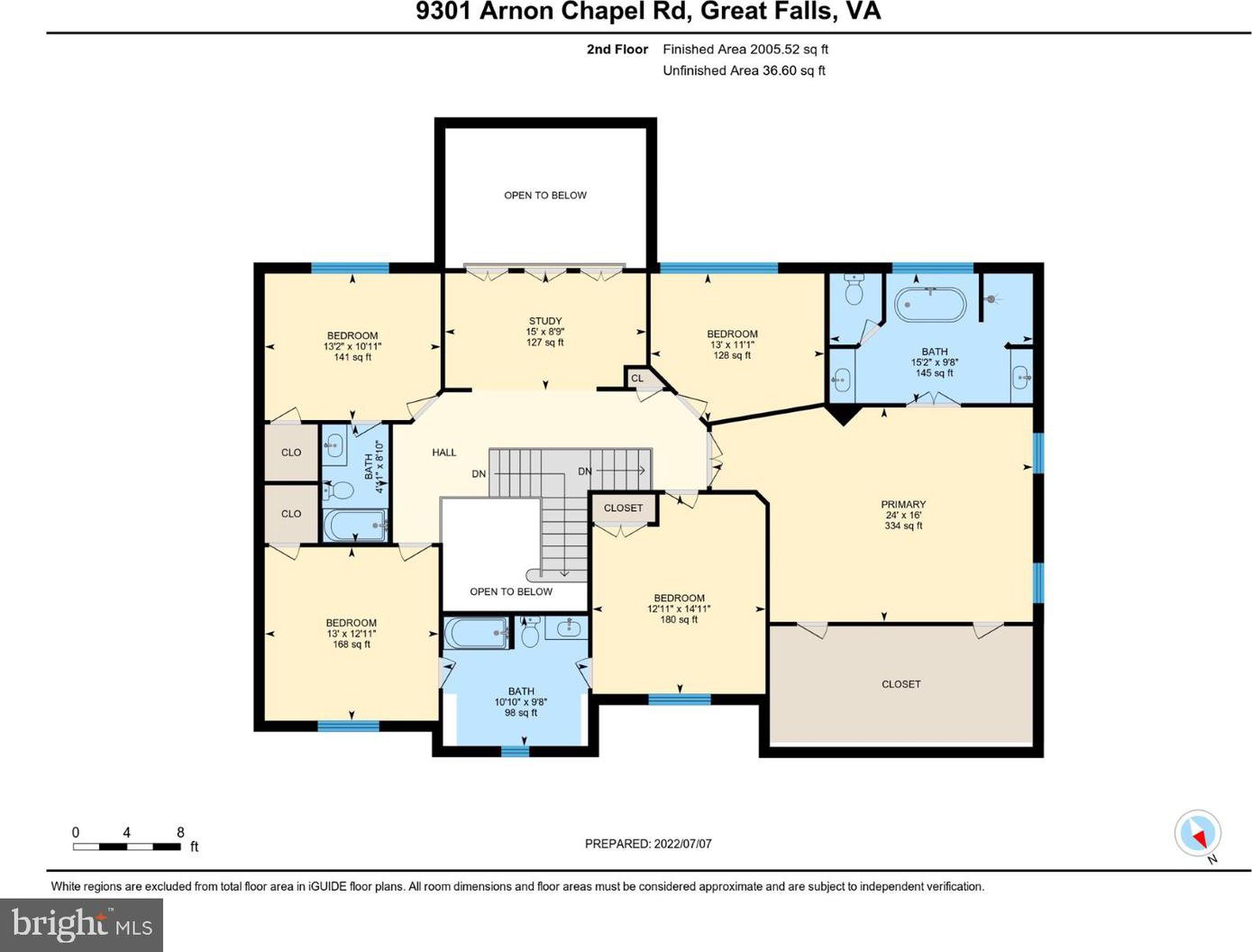

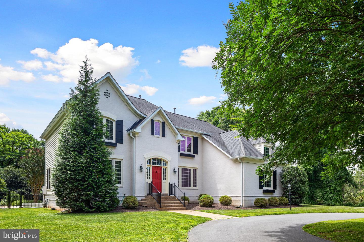

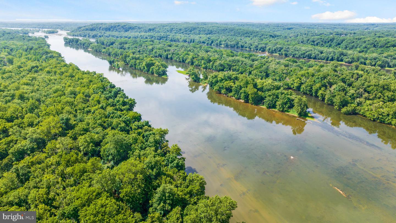
/u.realgeeks.media/bailey-team/image-2018-11-07.png)