10000 Hampton Road, Fairfax Station, VA 22039
- $3,750
- 5
- BD
- 4
- BA
- 3,116
- SqFt
- Sold Price
- $3,750
- List Price
- $3,750
- Closing Date
- Aug 02, 2022
- Days on Market
- 46
- Status
- CLOSED
- MLS#
- VAFX2078012
- Bedrooms
- 5
- Bathrooms
- 4
- Full Baths
- 3
- Half Baths
- 1
- Living Area
- 3,116
- Lot Size (Acres)
- 2.04
- Style
- Colonial
- Year Built
- 1984
- County
- Fairfax
- School District
- Fairfax County Public Schools
Property Description
Welcome Home to this stunning estate style brick-front traditional home! The home is situated on a private 2 acre lot in sought-after Fairfax Station, with an impressive front yard, two car garage and a large private driveway. You will love the warmth of traditional oak hardwood floors on the main level and a wall of large architectural windows that gracefully complement this home. Formal living and dining rooms offer plenty of space to entertain family and guests, and the convenient main level office is a desired feature and a must when working from home. The kitchen is open to the family room, and is designed with large gatherings and entertaining in mind. Cozy wood burning fireplace provides warmth and ambiance! The upper level features the primary bedroom with sitting room, ensuite bathroom, and a walk-in closet! Four additional generously sized bedrooms and a spacious bathroom complete the upper and lower levels. The fully finished walk-out basement provides additional space for entertaining, hosting guests, and storage. Outside, take a break from a hectic and stressful lifestyle and enjoy peaceful and tranquil living, fall asleep to the sounds of nature, enjoy your morning coffee on a large deck with a private view of the backyard surrounded by mature trees. Convenient location situated near major commuter routes, public transportation, top rated schools, parks, shopping, dining, entertainment, and more! MUST SEE!!
Additional Information
- Subdivision
- Hampton Hills
- Interior Features
- Breakfast Area, Carpet, Family Room Off Kitchen, Floor Plan - Traditional, Formal/Separate Dining Room, Kitchen - Island, Kitchen - Table Space, Kitchen - Gourmet, Pantry, Primary Bath(s), Upgraded Countertops, Walk-in Closet(s), Wood Floors, Crown Moldings, Wainscotting, Built-Ins
- School District
- Fairfax County Public Schools
- Fireplaces
- 1
- Garage
- Yes
- Garage Spaces
- 2
- Heating
- Heat Pump(s), Forced Air
- Heating Fuel
- Electric
- Cooling
- Central A/C, Heat Pump(s)
- Water
- Well
- Sewer
- On Site Septic
- Basement
- Yes
Mortgage Calculator
Listing courtesy of Keller Williams Chantilly Ventures, LLC. Contact: 5712350129
Selling Office: .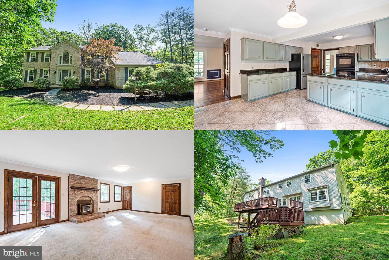
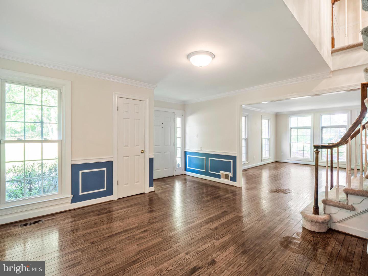
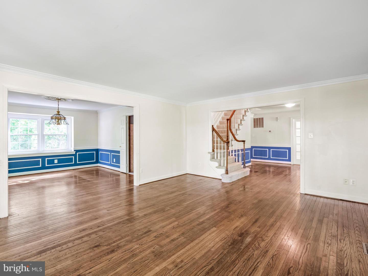
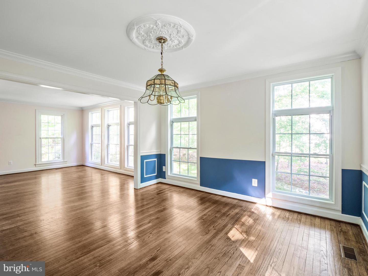
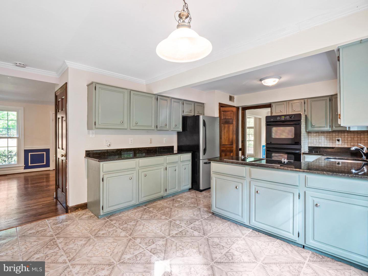
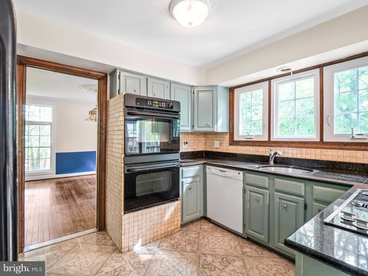
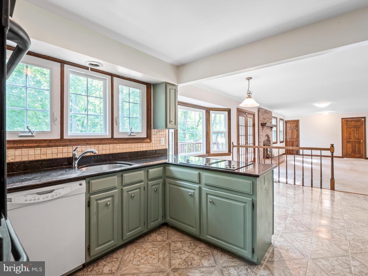
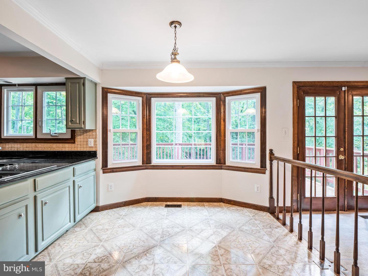
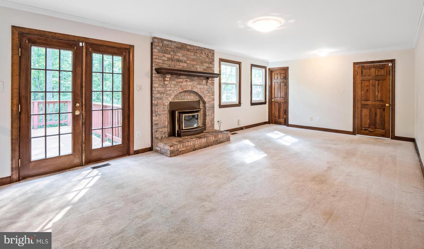
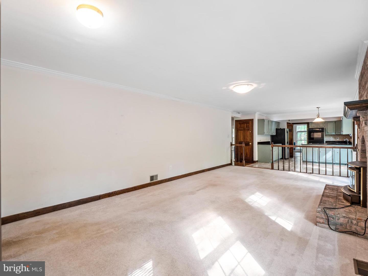
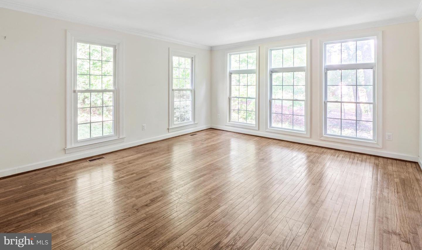
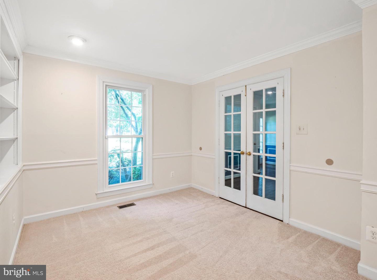
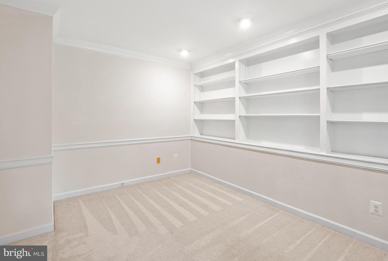
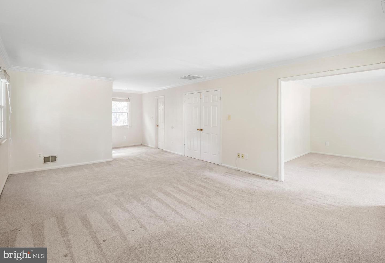
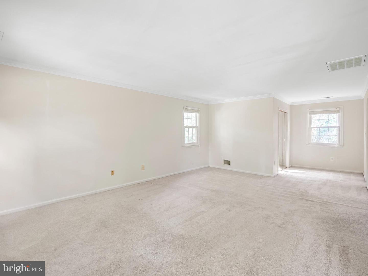
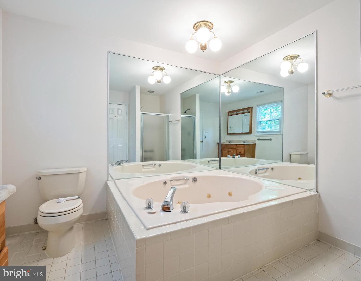
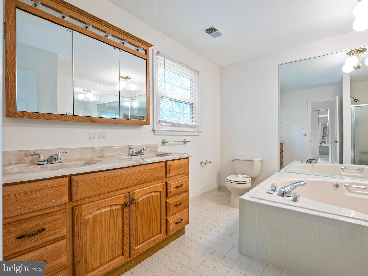
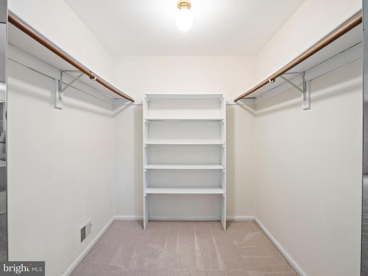
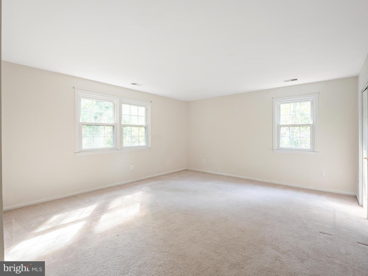
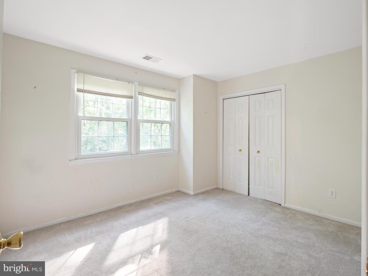
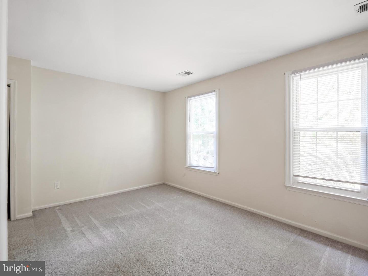
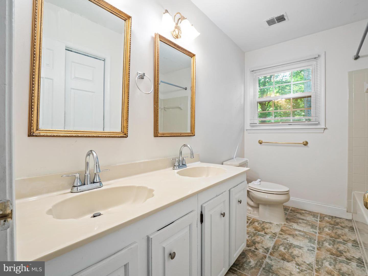
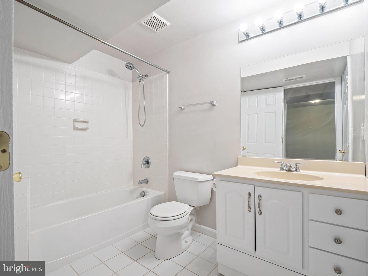
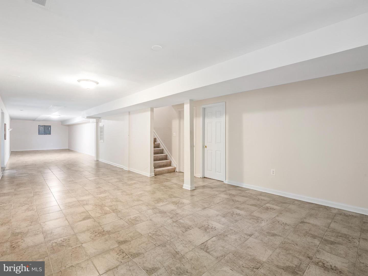
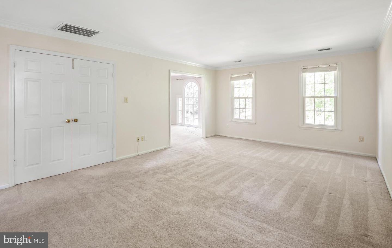
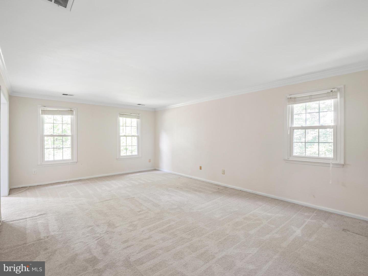
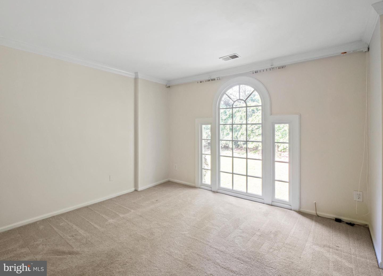
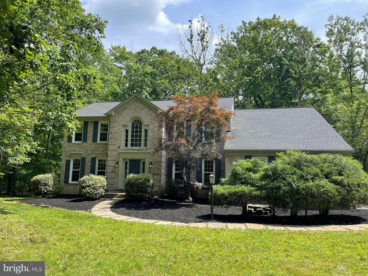
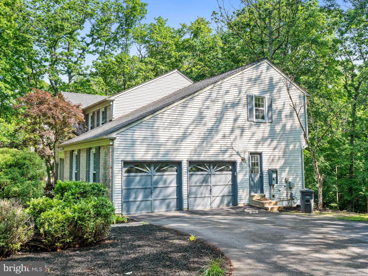
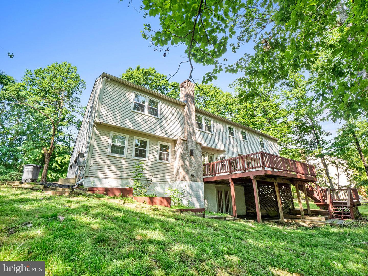
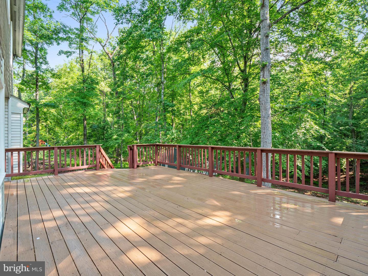
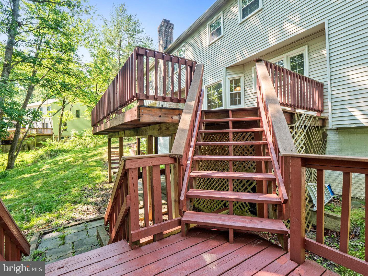
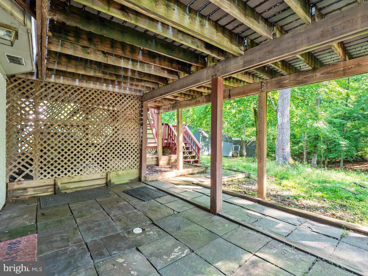
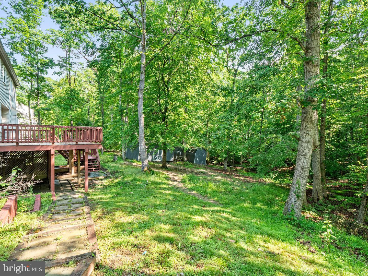
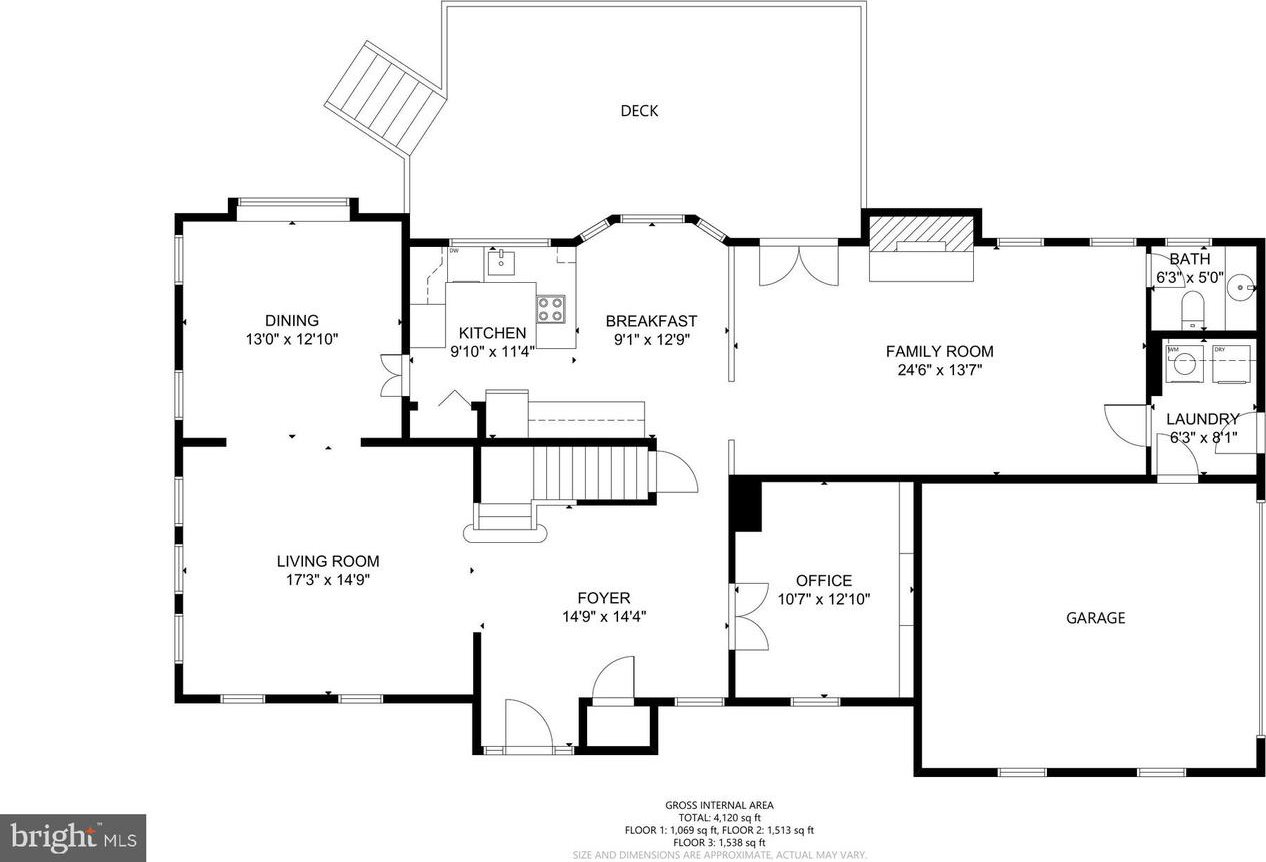
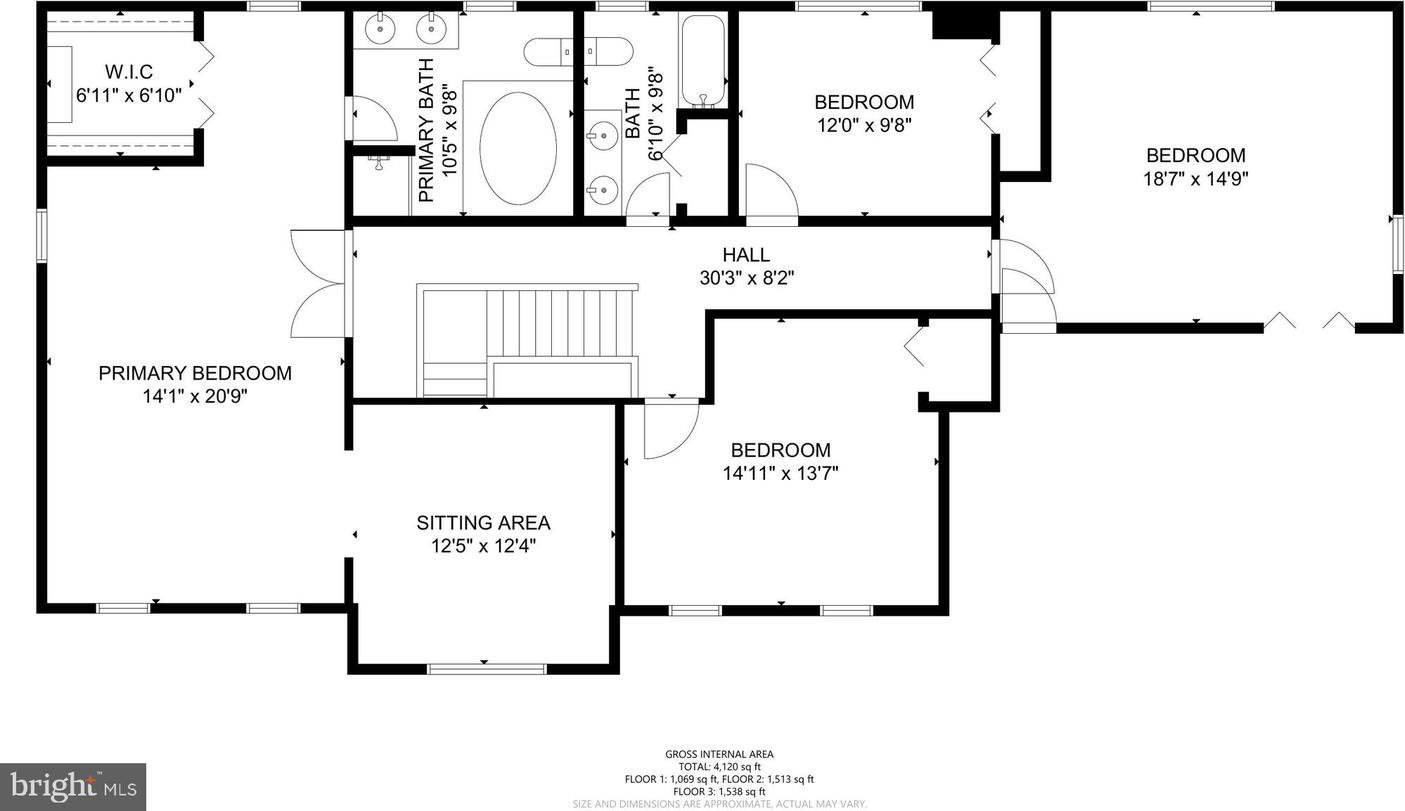
/u.realgeeks.media/bailey-team/image-2018-11-07.png)