1650 Silver Hill Drive Unit #1003, Mclean, VA 22102
- $3,195
- 1
- BD
- 2
- BA
- 894
- SqFt
- Sold Price
- $3,195
- List Price
- $3,195
- Closing Date
- Jul 30, 2022
- Days on Market
- 46
- Status
- CLOSED
- MLS#
- VAFX2076402
- Bedrooms
- 1
- Bathrooms
- 2
- Full Baths
- 1
- Half Baths
- 1
- Living Area
- 894
- Style
- Contemporary
- Year Built
- 2019
- County
- Fairfax
- School District
- Fairfax County Public Schools
Property Description
This exquisite 1 bedroom condo is the best priced and has the largest floor plan in The Verse featuring a coveted 10th floor location and graced by an abundance of top of the line upgrades and striking design features that truly put it in a class all its own! Meticulously maintained and boasting nearly 900 sq. ft of posh living space, you step into the home to find 10 ft. high ceilings and floor to ceiling windows that flood the space with tons of natural light and provide sweeping panoramic views—luxury condo living at its finest! ****** Just off the foyer you’ll find a den and half bath - perfect as a gym, home office or guest suite area! From there, step into the sleek, contemporary kitchen with all the bells and whistles: Italian cabinetry; composite stone countertops and full-height backsplash; engineered, plank-style hardwood flooring; Bosch appliances: 4 burner, gas cooktop, wall oven, dishwasher and refrigerator, both seamlessly integrated into the cabinetry, and microwave drawer, installed within the island; the island itself is huge and features a waterfall edge; deep sink with touchless faucet on the main countertop area; and USB ports. The kitchen opens up to the living room from which you can enjoy views of the 9th floor sky park while maintaining privacy as the condo is not located directly over the space. ****** Measuring in at 11’1”x10’11”, the bedroom features a huge walk-in closet with Elfa organizers, additional USB ports, and an en suite bath. The bathroom itself boasts marbleized, Calcutta porcelain flooring and tile surrounds, an oversized tub, and more Italian cabinetry. You’ll also find the full-sized Whirlpool washer & dryer conveniently located in your private bath! ****** Owner upgrades to this unit include custom, lighting fixtures from Dominion Lighting & Lamps, including recessed, directional downlights as well as an upgraded Nest thermostat for efficient energy usage. Other upgrades include custom painting throughout and custom Elfa shelving in the hall closet! This unit includes one reserved parking space within the private, resident only garage. There is also ample street and public garage parking for guests! ****** Now, let’s talk amenities, starting from the ground up, as there are many: Lobby: luxurious lounge area with plush fireside seating, 24/7 concierge service, private residential mail lounge with automated package storage, and pet spa; 3rd floor secure bicycle storage with repair station; 9th floor guest suite with hotel amenities, available for rent for out of town guests. Plus, a grand entertainment lounge with an open kitchen, fireplaces, billiards, flat-screen televisions, and flexible partitioning, making the space perfect for private events; Also on the 9th floor: one acre sky park with a covered, outdoor kitchen, outdoor living & dining rooms, fire pits with Adirondack chairs for relaxing and star-gazing, and a huge movie screen! Plus, the fitness center with cardio & weight lifting equipment, yoga studio, outdoor Zen terrace for yoga & stretching, and private sofa coves for relaxation. 14th floor outdoor lap pool with chaise lounges. 25th floor rooftop balcony with an amazing panoramic view of the surrounding areas ****** Located within The Boro Tysons, The Verse has everything you need right outside your front door, including tons of dining & grocery options like Whole Foods Market, North Italia, Fish Taco, Hokkaido Ramen Santouka, and Flower Child just to name a few; plenty of shopping & entertainment (the new ShowPlace ICON theater is right across the street); and as an added bonus, you’ll be less than one mile from two Silver Line metro stations: Greensboro (0.3 miles) and Spring Hill (0.7 miles), just down the street from toll road exits to 66 and 495, and only about 1.6 miles from Capital One’s HQ!
Additional Information
- Subdivision
- The Verse Condo
- Interior Features
- Breakfast Area, Built-Ins, Combination Kitchen/Living, Dining Area, Entry Level Bedroom, Family Room Off Kitchen, Floor Plan - Open, Kitchen - Gourmet, Kitchen - Island, Pantry, Primary Bath(s), Recessed Lighting, Tub Shower, Upgraded Countertops, Walk-in Closet(s), Wood Floors
- Amenities
- Common Grounds, Concierge, Elevator, Exercise Room, Fitness Center, Guest Suites, Party Room, Pool - Outdoor, Reserved/Assigned Parking, Security, Swimming Pool, Other
- School District
- Fairfax County Public Schools
- Elementary School
- Westbriar
- Middle School
- Kilmer
- High School
- Marshall
- Flooring
- Hardwood, Engineered Wood, Marble
- Garage
- Yes
- Garage Spaces
- 1
- Exterior Features
- Extensive Hardscape, Exterior Lighting, Sidewalks, Street Lights
- Community Amenities
- Common Grounds, Concierge, Elevator, Exercise Room, Fitness Center, Guest Suites, Party Room, Pool - Outdoor, Reserved/Assigned Parking, Security, Swimming Pool, Other
- View
- City, Courtyard, Garden/Lawn, Scenic Vista
- Heating
- Forced Air
- Heating Fuel
- Natural Gas
- Cooling
- Central A/C
- Water
- Public
- Sewer
- Public Sewer
- Room Level
- Foyer: Main, Living Room: Main, Kitchen: Main, Half Bath: Main, Den: Main, Primary Bedroom: Main, Primary Bathroom: Main
Mortgage Calculator
Listing courtesy of Keller Williams Chantilly Ventures, LLC. Contact: 5712350129
Selling Office: .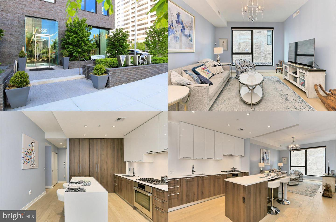
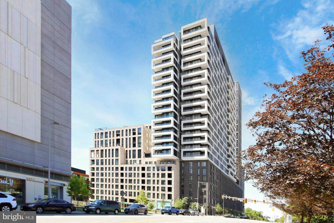
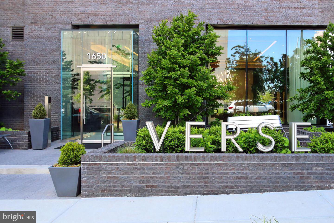
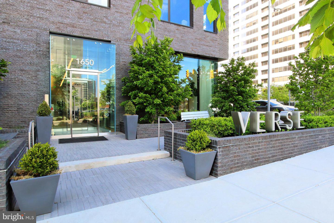
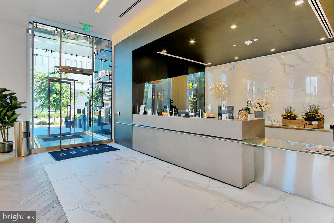
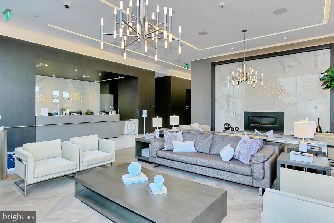
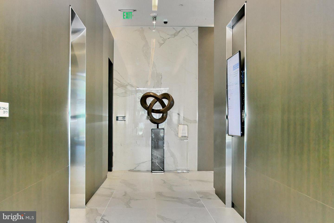
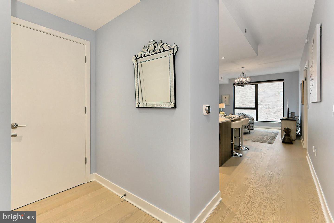
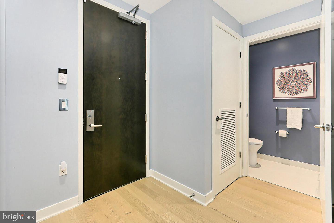
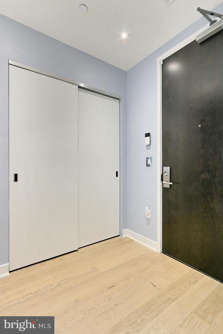
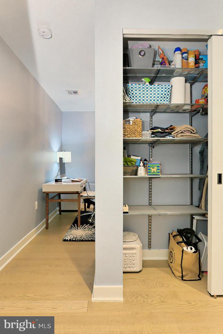
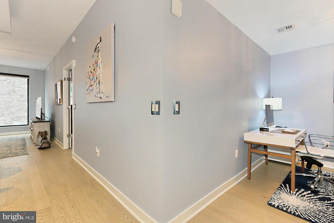
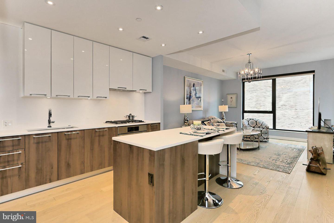
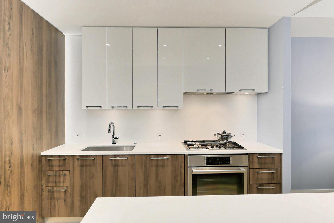
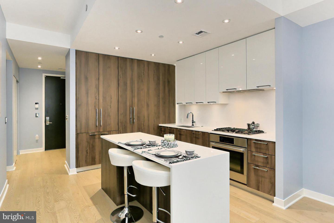
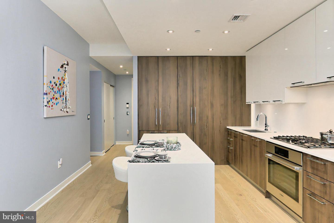
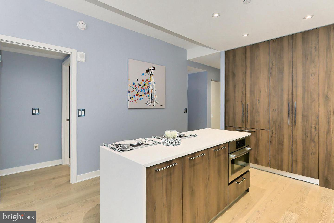
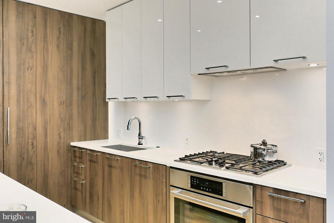
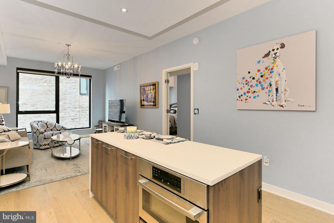
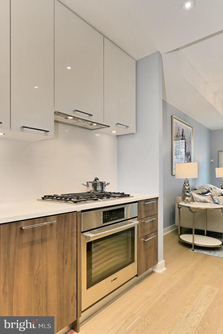
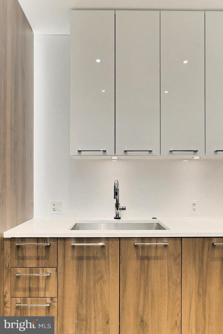
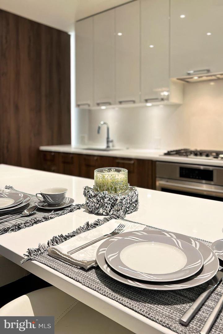
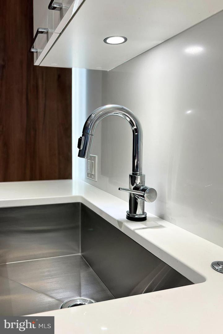
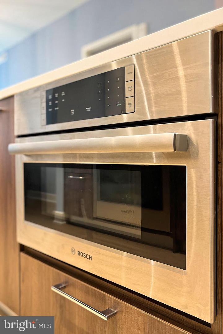
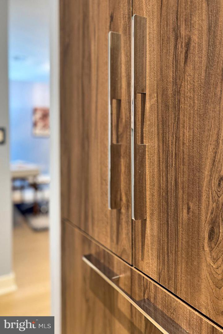
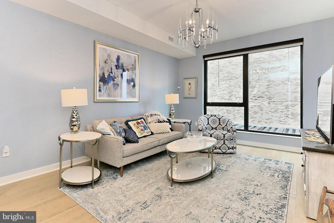
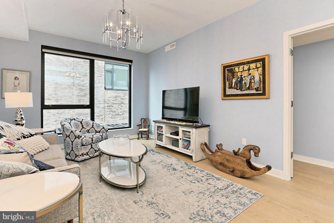
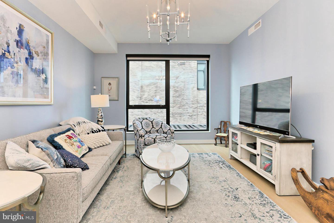
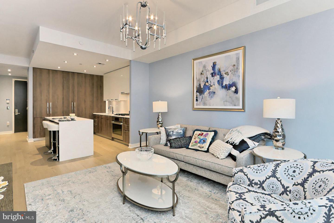
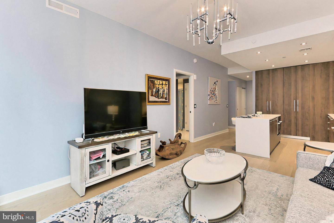
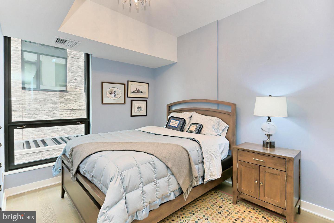
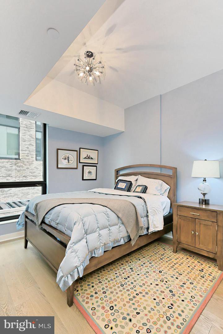
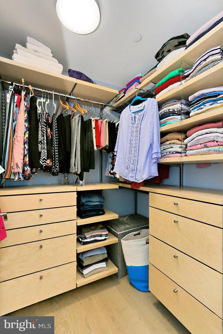
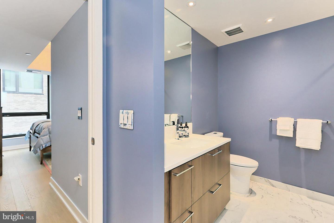
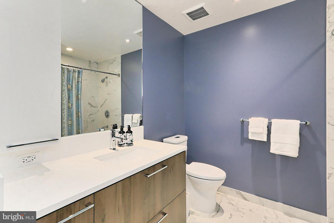
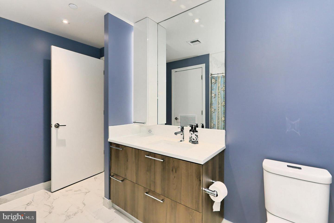
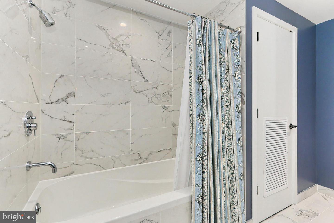
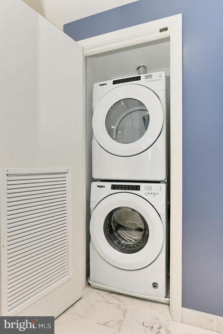
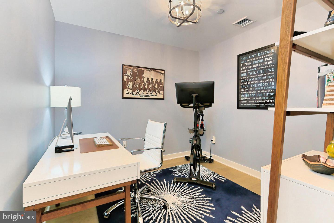
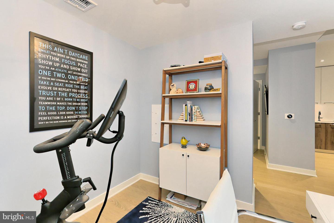
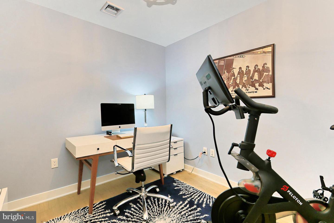
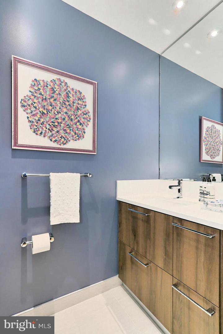
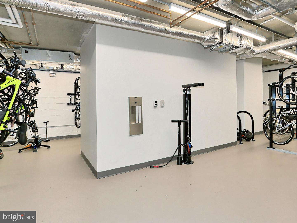
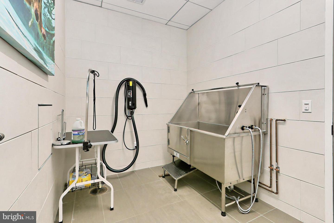
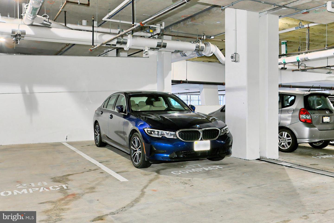
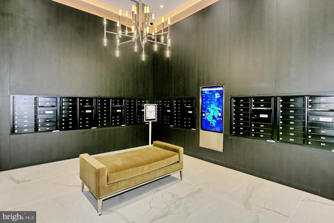
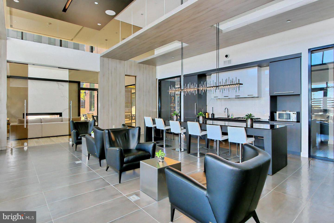
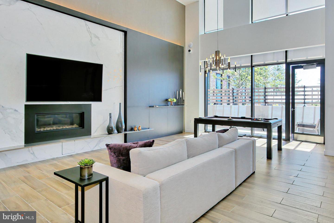
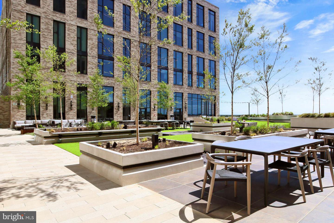
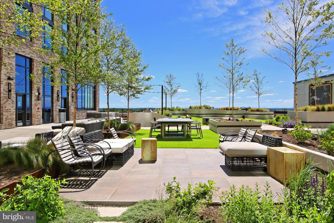
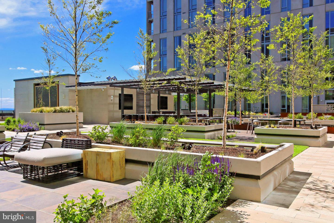
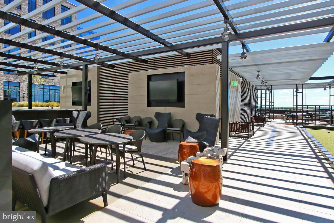
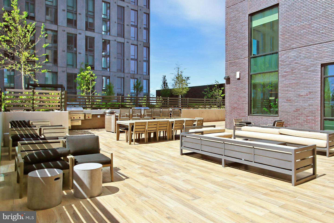
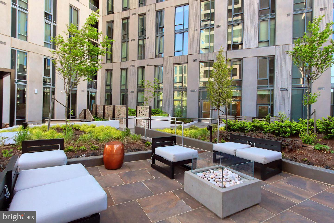
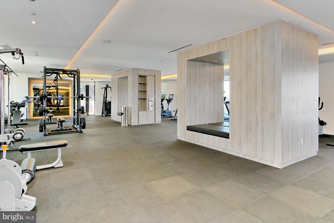
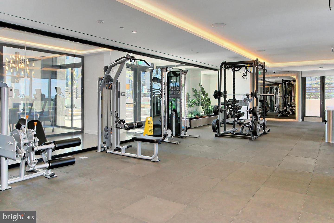
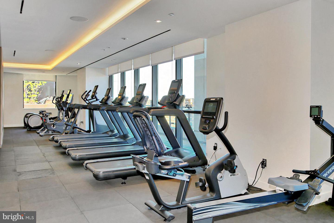
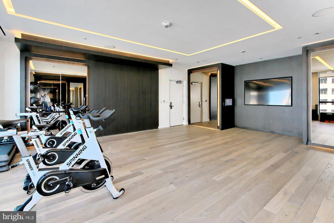
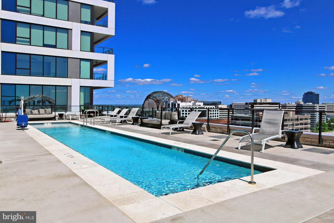
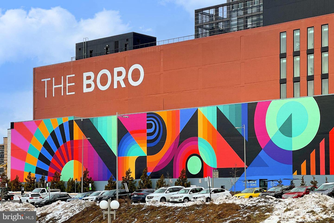
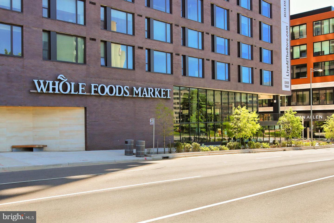
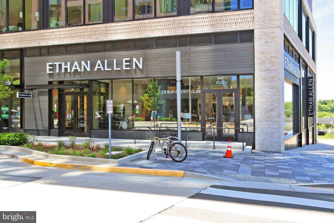
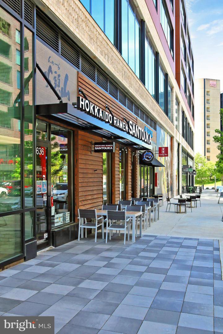
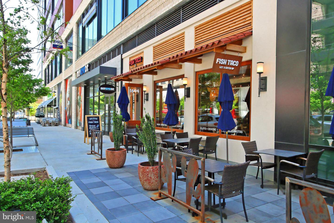
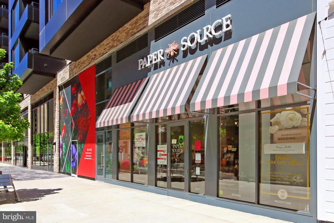
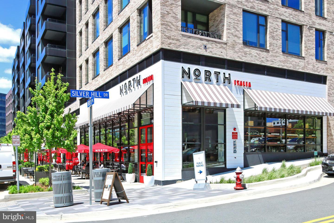
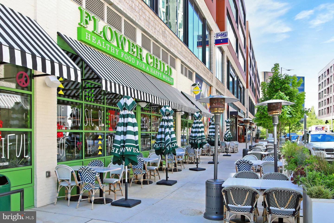
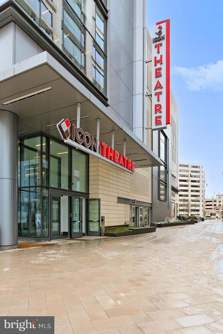
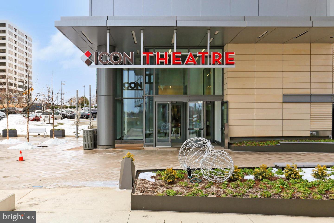
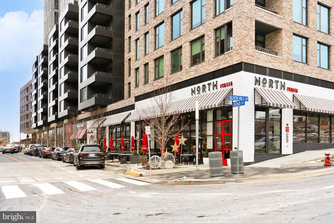
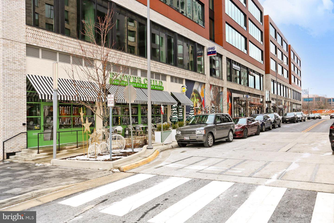
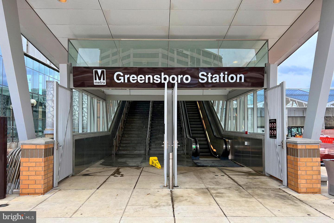
/u.realgeeks.media/bailey-team/image-2018-11-07.png)