5203 Faraday Court, Fairfax, VA 22032
- $751,000
- 4
- BD
- 3
- BA
- 1,500
- SqFt
- Sold Price
- $751,000
- List Price
- $675,000
- Closing Date
- Feb 23, 2022
- Days on Market
- 7
- Status
- CLOSED
- MLS#
- VAFX2043136
- Bedrooms
- 4
- Bathrooms
- 3
- Full Baths
- 2
- Half Baths
- 1
- Living Area
- 1,500
- Lot Size (Acres)
- 0.25
- Style
- Cape Cod
- Year Built
- 1973
- County
- Fairfax
- School District
- Fairfax County Public Schools
Property Description
Welcome home to this brick Cape Cod home on a quiet cul-de-sac in popular Kings Park West. Pristine condition with fresh paint, newly refinished floors and brand-new kitchen appliances in 2021. Other upgrades include a newer roof, HVAC + H20, replacement windows and updated bathrooms. The kitchen opens to the dining room and features upgraded cabinets and countertops including an island table for increased counter space. The main level primary bedroom has an en-suite bath and sitting room with plenty of closet space. Upstairs are three sizable bedrooms and a full bath. Each of the upstairs bedrooms has a crawl space that provide significant storage with wood floors already installed. The full basement is newly painted and features a level walk out entry. Off the dining room is a 16 x 10-foot sunroom/enclosed porch with floor to ceiling windows on three sides and a sliding door walking out to the wood deck. The landscaped yard features a fully fenced in rear yard, perfect for kids and pets. There is also a storage shed. A bus stop to access the Metro line is close by and the home is conveniently located within minutes of Robinson HS, George Mason University and the Burke VRE. Elementary, middle school and high school are all within walking distance for children. Close by is Royal Lake, parks and nature trails for great recreational opportunities.
Additional Information
- Subdivision
- Kings Park West
- Taxes
- $6894
- Interior Features
- Dining Area, Floor Plan - Traditional, Kitchen - Island, Wood Floors
- School District
- Fairfax County Public Schools
- Elementary School
- Laurel Ridge
- Middle School
- Robinson Secondary School
- High School
- Robinson Secondary School
- Fireplaces
- 1
- Fireplace Description
- Brick
- Flooring
- Hardwood, Luxury Vinyl Plank
- Exterior Features
- Sidewalks
- Heating
- Forced Air
- Heating Fuel
- Natural Gas
- Cooling
- Central A/C
- Roof
- Asphalt
- Water
- Public
- Sewer
- Public Sewer
- Room Level
- Bedroom 2: Upper 1, Bedroom 3: Upper 1, Bedroom 4: Upper 1, Living Room: Main, Dining Room: Main, Kitchen: Main, Primary Bedroom: Main, Sitting Room: Main, Other: Lower 1, Sun/Florida Room: Main
- Basement
- Yes
Mortgage Calculator
Listing courtesy of Compass. Contact: (703) 266-7277
Selling Office: .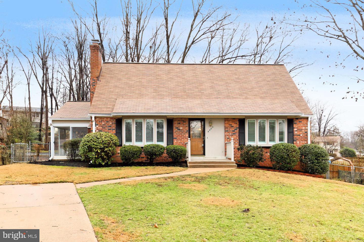
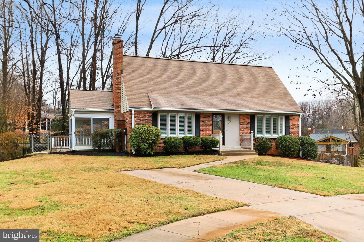

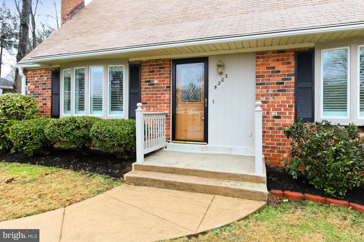
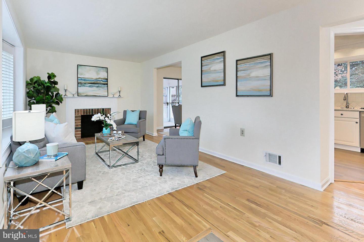
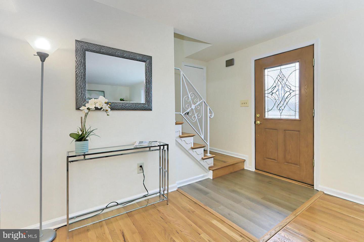
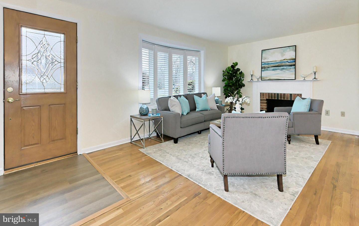
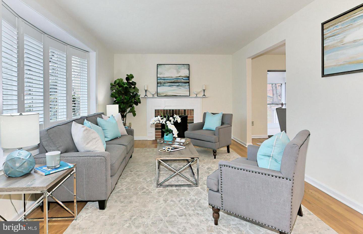

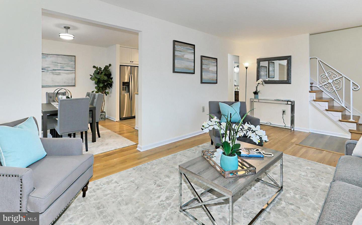
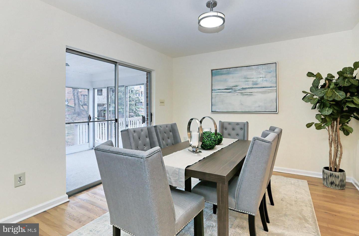
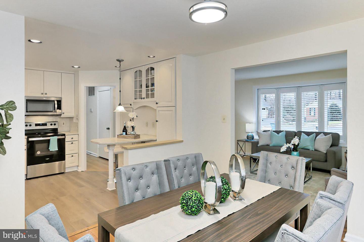
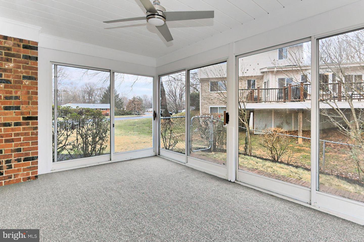

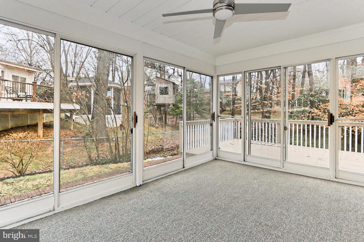
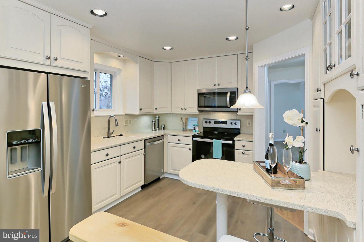
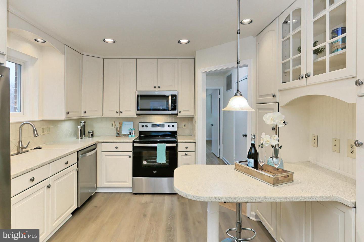
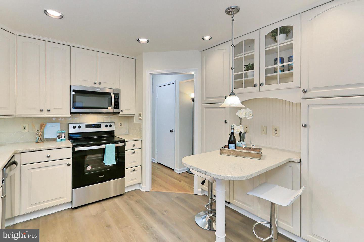
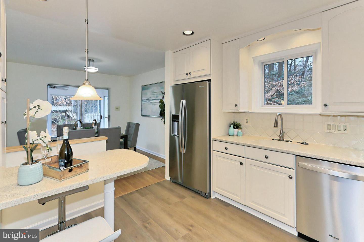
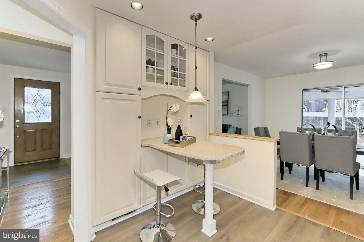
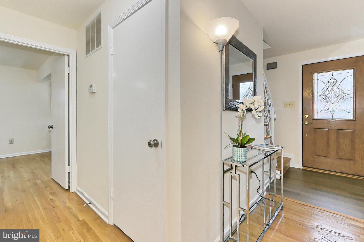
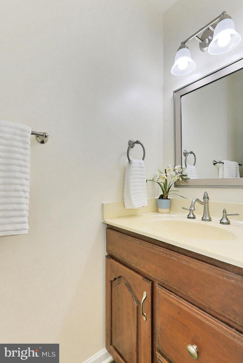
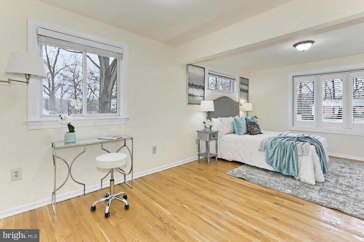


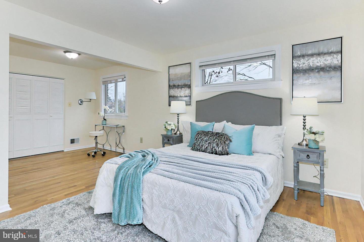
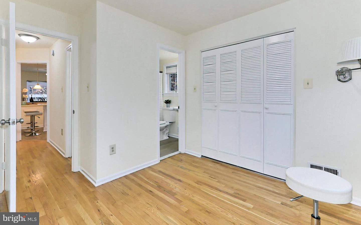
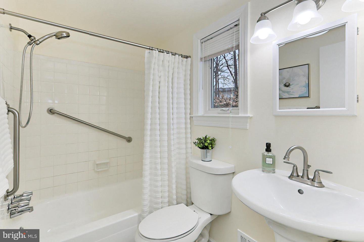
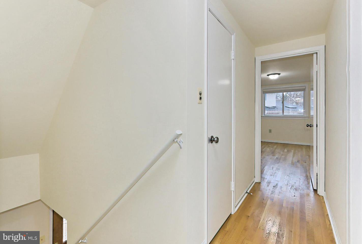
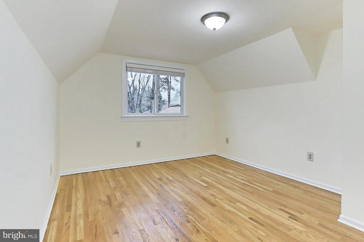


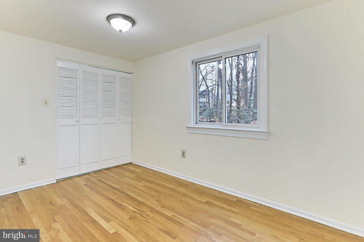
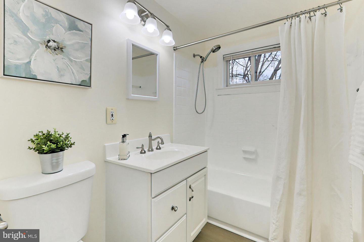
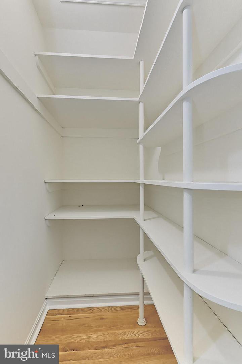
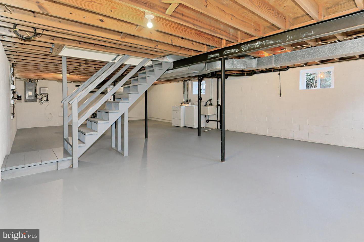
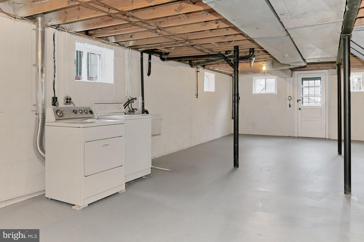
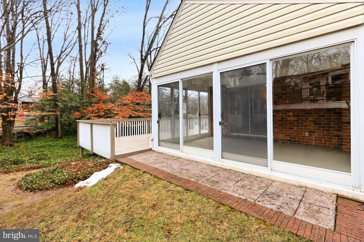

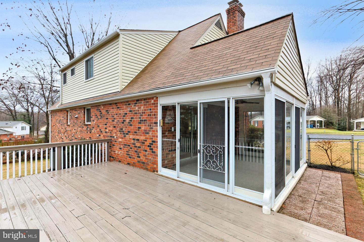
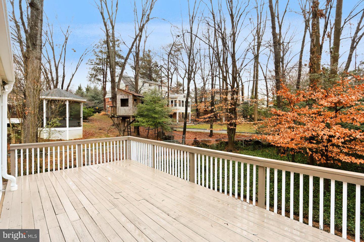
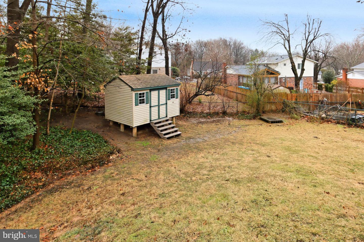
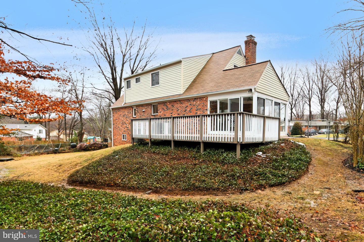
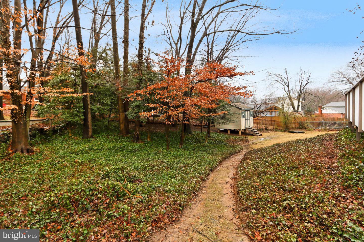
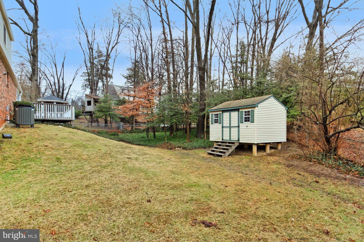
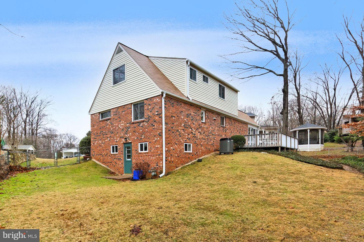
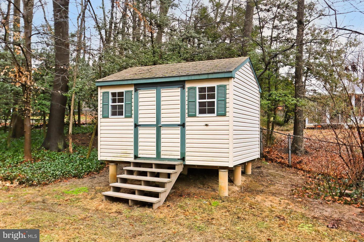
/u.realgeeks.media/bailey-team/image-2018-11-07.png)