3177 Readsborough Court, Fairfax, VA 22031
- $715,000
- 3
- BD
- 4
- BA
- 1,661
- SqFt
- Sold Price
- $715,000
- List Price
- $715,000
- Closing Date
- Feb 22, 2022
- Days on Market
- 3
- Status
- CLOSED
- MLS#
- VAFX2042662
- Bedrooms
- 3
- Bathrooms
- 4
- Full Baths
- 2
- Half Baths
- 2
- Living Area
- 1,661
- Lot Size (Acres)
- 0.05
- Style
- Contemporary
- Year Built
- 1980
- County
- Fairfax
- School District
- Fairfax County Public Schools
Property Description
The best house in Chesterfield Mews is on the market! Tucked away, this end unit townhome backs to parkland. The sought after Canterberry model, has the best layout you will find. Share one wall with a neighbor unlike a traditional town home layout. This home is warm and inviting, with visual lines that extend from one end of the house to the other. Amazing center island kitchen, granite countertops and stainless appliances will take your breathe away. Recent home renovations include - new state of the art kitchen. Opening the kitchen by removing the wall to the dining room. Refinishing or laying new hardwood floors throughout main level and upper level. Brand new luxury windows installed. Bathrooms all updated and beautiful. You'll enjoy the outdoors with the abundance of outdoor space. Large deck off the main level, second small Juliet deck of master bedroom, and a slate patio off lower level downstairs. Convenient to shopping and major interstates.
Additional Information
- Subdivision
- Chesterfield Mews
- Taxes
- $6528
- HOA Fee
- $656
- HOA Frequency
- Semi-Annually
- Interior Features
- Kitchen - Table Space, Primary Bath(s), Skylight(s), Window Treatments, Wood Floors, Kitchen - Island, Built-Ins, Recessed Lighting, Upgraded Countertops, Pantry, Floor Plan - Open, Walk-in Closet(s)
- Amenities
- Basketball Courts, Tot Lots/Playground, Tennis Courts, Jog/Walk Path
- School District
- Fairfax County Public Schools
- Elementary School
- Mantua
- Middle School
- Frost
- High School
- Woodson
- Fireplaces
- 2
- Fireplace Description
- Wood
- Flooring
- Hardwood, Ceramic Tile, Carpet
- Community Amenities
- Basketball Courts, Tot Lots/Playground, Tennis Courts, Jog/Walk Path
- View
- Trees/Woods
- Heating
- Heat Pump(s)
- Heating Fuel
- Electric
- Cooling
- Central A/C
- Water
- Public
- Sewer
- Public Sewer
- Room Level
- Primary Bedroom: Upper 1, Primary Bathroom: Upper 1, Bedroom 2: Upper 1, Bedroom 3: Upper 1, Full Bath: Upper 1, Kitchen: Main, Living Room: Main, Breakfast Room: Main, Foyer: Main, Dining Room: Main, Half Bath: Main, Family Room: Lower 1, Laundry: Lower 1, Half Bath: Lower 1, Utility Room: Lower 1
- Basement
- Yes
Mortgage Calculator
Listing courtesy of Keller Williams Realty. Contact: (703) 679-1700
Selling Office: .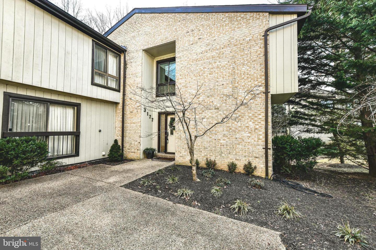
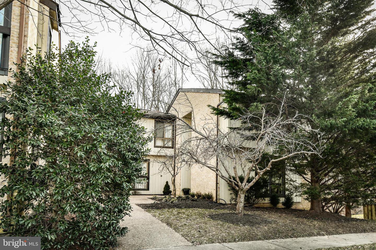
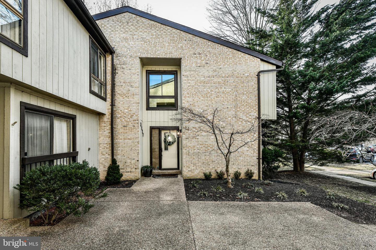
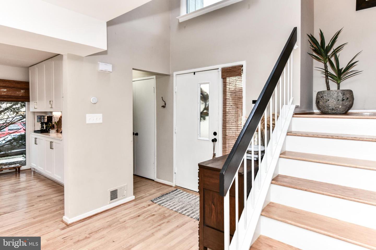
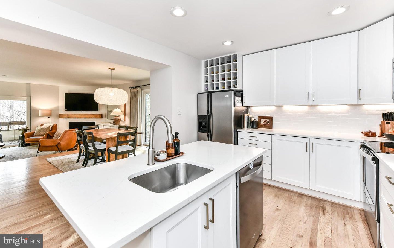
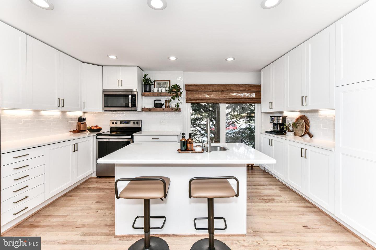
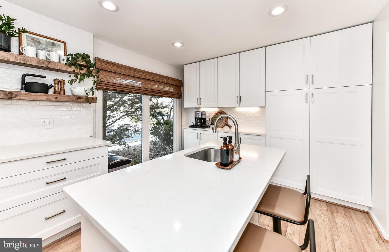
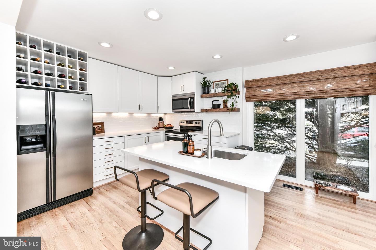
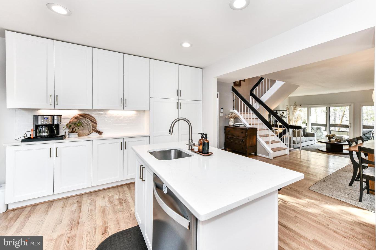
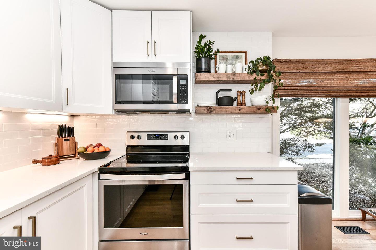
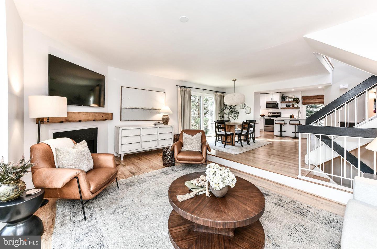
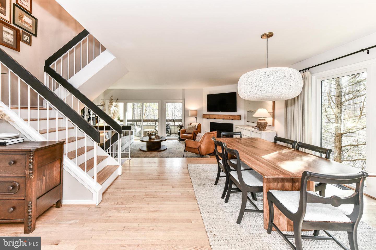
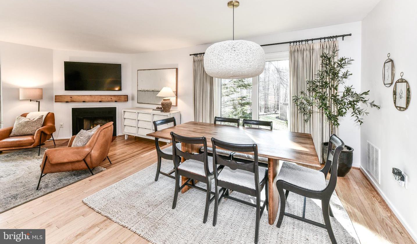
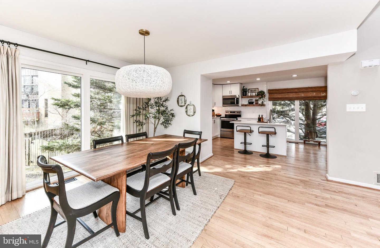
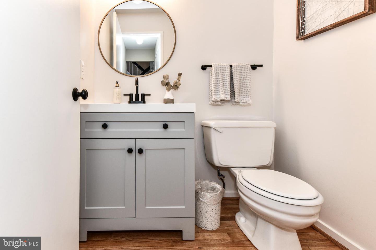
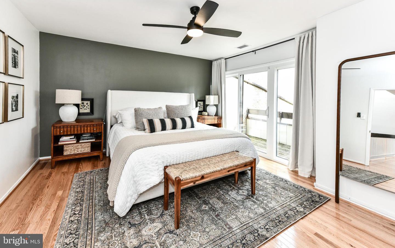
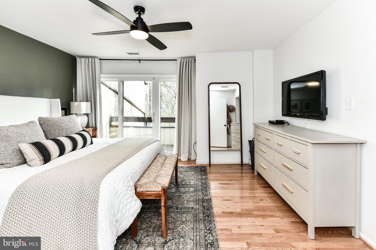
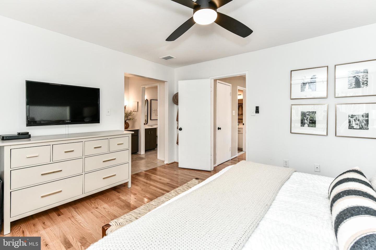
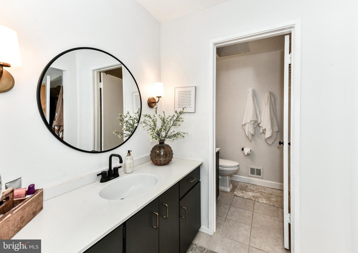
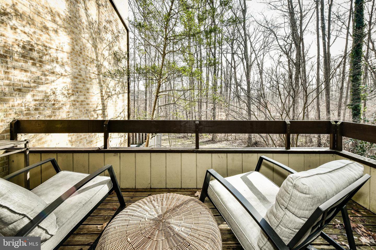
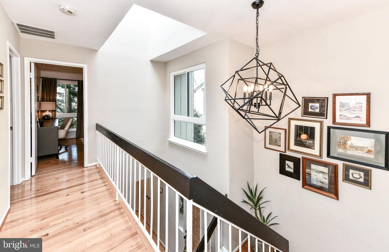
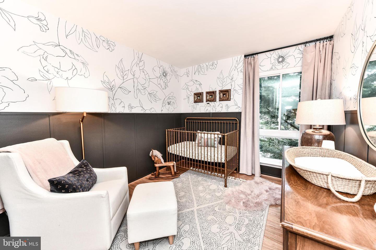
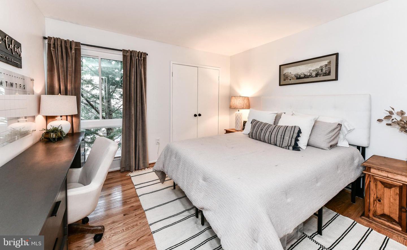
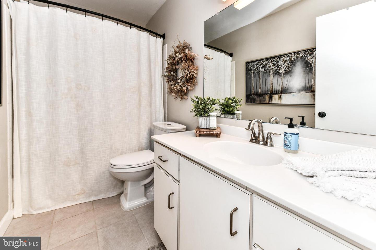
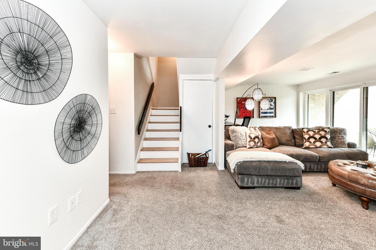
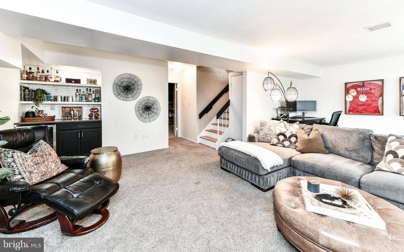
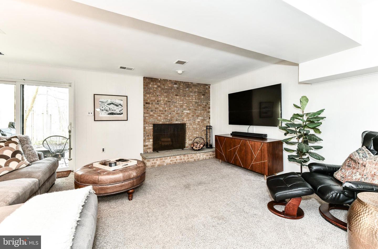
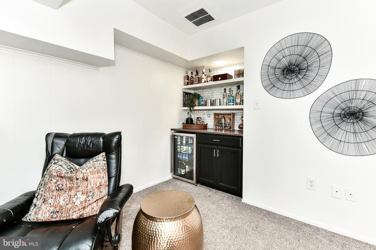
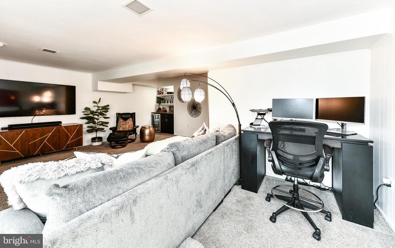
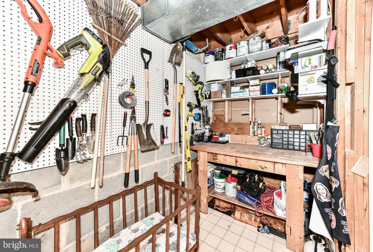
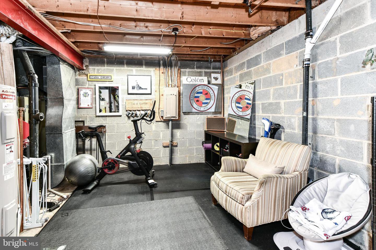
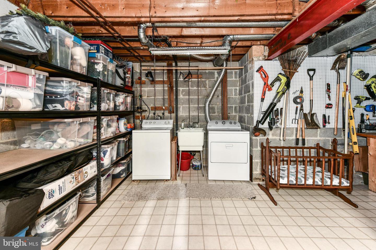
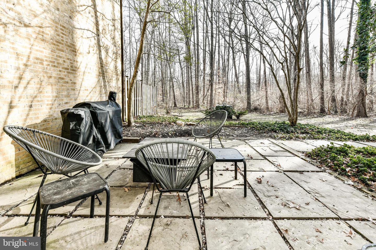
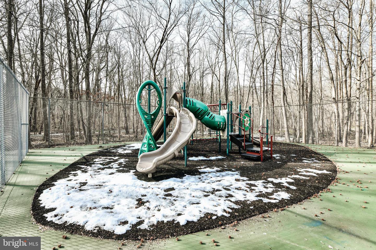
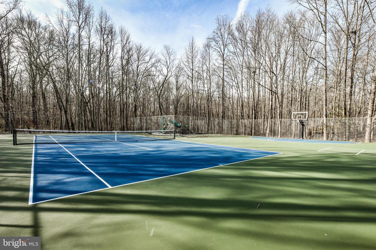
/u.realgeeks.media/bailey-team/image-2018-11-07.png)