1109 Hillcrest Sw Drive SW, Vienna, VA 22180
- $917,500
- 5
- BD
- 3
- BA
- 1,700
- SqFt
- Sold Price
- $917,500
- List Price
- $899,000
- Closing Date
- Feb 24, 2022
- Days on Market
- 28
- Status
- CLOSED
- MLS#
- VAFX2038504
- Bedrooms
- 5
- Bathrooms
- 3
- Full Baths
- 3
- Living Area
- 1,700
- Lot Size (Acres)
- 0.29
- Style
- Bi-level
- Year Built
- 1959
- County
- Fairfax
- School District
- Fairfax County Public Schools
Property Description
This gorgeous 5 bedroom, 3 full bath home nestled on a premium .29 acre lot backing to trees in sought-after Vienna Woods is newly renovated and loaded with upgrades. A tailored exterior with covered front porch, vibrant landscaping, screened porch and deck, open floor plan, hardwood floors, upgraded lighting, and fresh on trend neutral paint are just a few features making this home so special. A remodeled kitchen, renovated baths with brand new white vanities in the upper level baths, new white carpet on the main level, and a spectacular sunroom/family room addition create instant appeal! ****** An open foyer welcomes you and ushers you upstairs and into the spacious living room where a large picture window streams natural light illuminating warm hardwood flooring and soft neutral designer paint. The adjoining dining room offers plenty of space for both formal and casual occasions and is accented by a chic glass shaded chandelier. The sparking gourmet kitchen will please modern chef with gleaming granite countertops, an abundance of upgraded 42” cabinetry and stainless steel appliances including a built-in microwave and gas range. Steps away, glass paned French doors open to a stunning family room featuring a soaring cathedral ceiling with skylights and lighted ceiling fan, walls of windows, and a cozy gas fireplace serving as the focal point of the room. Here, sliding glass doors grant access to a fantastic screened porch opening to a deck with steps to the lush backyard surrounded by majestic trees—all coming together to create the perfect oasis for indoor/outdoor living and entertaining. ****** Back inside, hardwood floors flow down the hall and into the owner’s bedroom boasting a large reach in closet with mirrored doors and private bath remodeled to perfection with new white vanity, lighting, and fixtures, a glass enclosed shower, and spa toned tile. Two additional bright and cheerful bedrooms each with hardwood floors share easy access to the lovely updated full bath with new white vanity. ****** The light filled main level with new white carpet provides plenty of space for a multitude of activities featuring a large recreation room and game room area. Two additional bedrooms and one with a walk-in closet provide versatile space to meet the demands of your lifestyle; while a 3rd beautifully remodeled full bath and a large laundry/utility room complete the comfort and convenience of this wonderful home. ****** All this and more can be found in a peaceful neighborhood where you can enjoy the high energy of Northern Virginia in a quiet setting. A commuter’s dream conveniently located near I-66, I-495, Express Lanes, Route 123, Dulles Toll Road, Route 7, and Metro. Take advantage of the fabulous shopping and dining choices in downtown Vienna, Tysons Corner, and the Mosaic District boasting trendy restaurants, retail shops, outdoor concerts, and the Angelika Film Center along with necessity shops for everyday purchases. If you’re looking for a fabulous home built with elegance and style in a spectacular location, it awaits you here. Highest and best offers due by Tues 2/1 by 12pm
Additional Information
- Subdivision
- Vienna Woods
- Taxes
- $10223
- Interior Features
- Breakfast Area, Carpet, Ceiling Fan(s), Dining Area, Entry Level Bedroom, Family Room Off Kitchen, Floor Plan - Open, Kitchen - Gourmet, Primary Bath(s), Recessed Lighting, Skylight(s), Stall Shower, Tub Shower, Upgraded Countertops, Walk-in Closet(s), Window Treatments, Wood Floors
- School District
- Fairfax County Public Schools
- Elementary School
- Marshall Road
- Middle School
- Thoreau
- High School
- Madison
- Fireplaces
- 1
- Fireplace Description
- Fireplace - Glass Doors
- Flooring
- Hardwood, Carpet, Ceramic Tile
- Exterior Features
- Bump-outs, Exterior Lighting, Sidewalks
- View
- Garden/Lawn, Trees/Woods
- Heating
- Forced Air
- Heating Fuel
- Natural Gas
- Cooling
- Central A/C, Ceiling Fan(s)
- Water
- Public
- Sewer
- Public Sewer
- Room Level
- Foyer: Main, Recreation Room: Main, Game Room: Main, Bedroom 4: Main, Bedroom 5: Main, Full Bath: Main, Laundry: Main, Living Room: Upper 1, Dining Room: Upper 1, Kitchen: Upper 1, Family Room: Upper 1, Screened Porch: Upper 1, Primary Bedroom: Upper 1, Primary Bathroom: Upper 1, Bedroom 2: Upper 1, Bedroom 3: Upper 1, Full Bath: Upper 1
- Basement
- Yes
Mortgage Calculator
Listing courtesy of Keller Williams Chantilly Ventures, LLC. Contact: 5712350129
Selling Office: .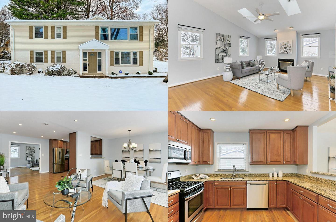
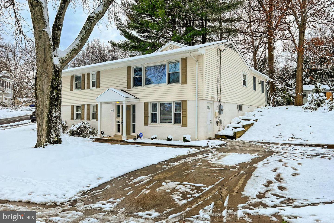
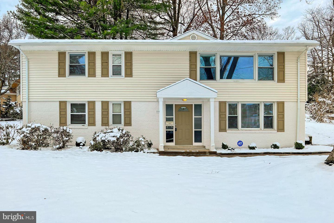
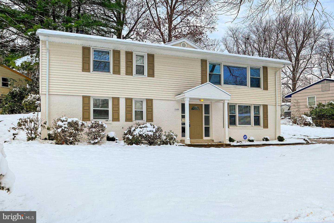
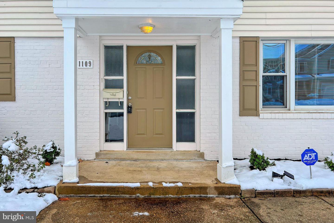
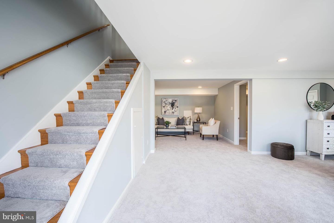
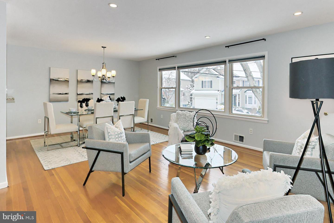
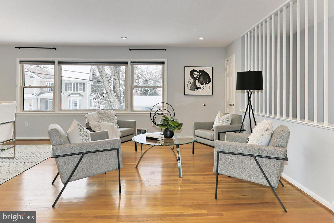
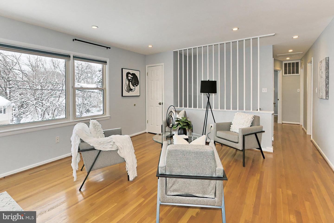
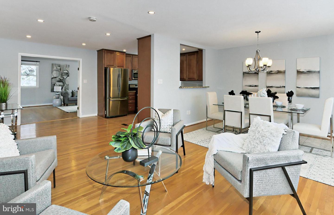
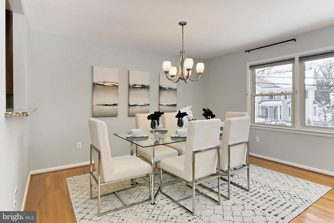
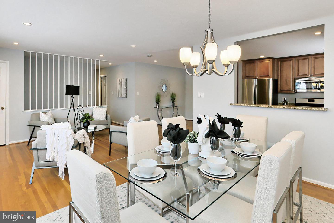
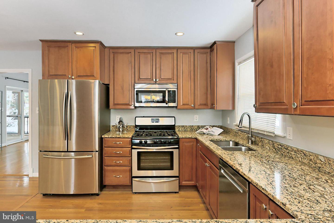
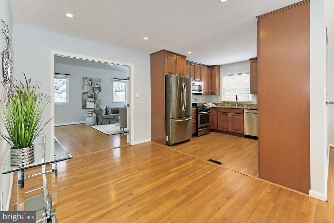
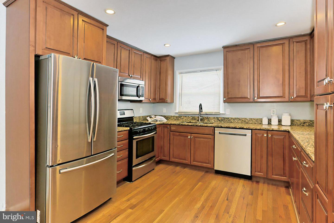
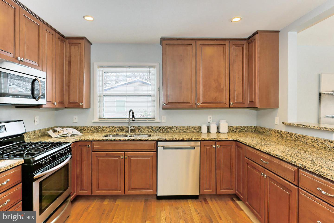
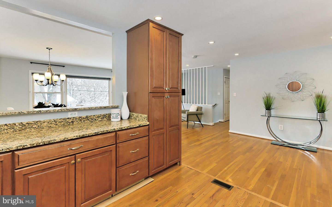
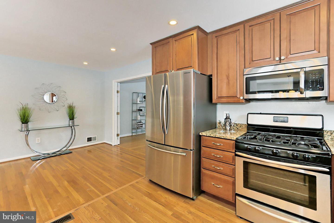
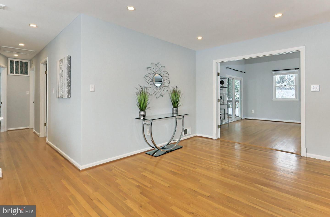
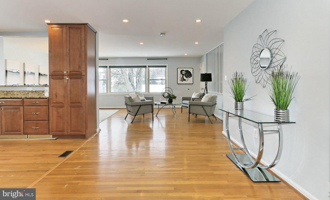
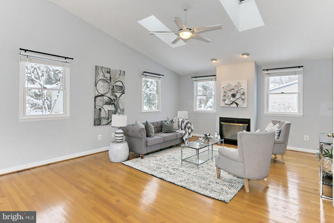
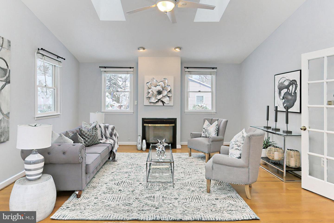
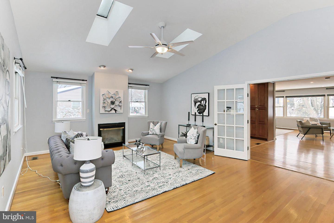
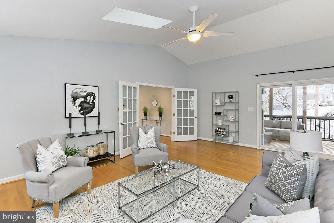
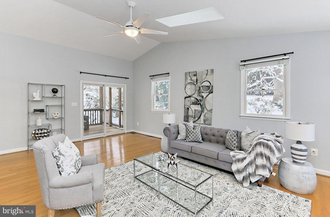
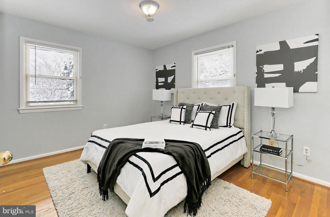
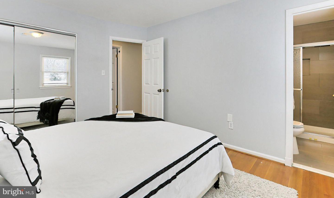
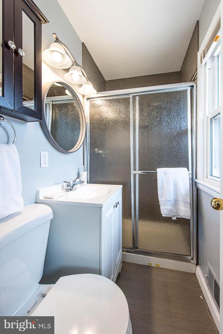
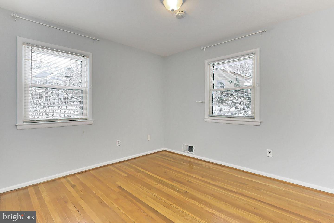
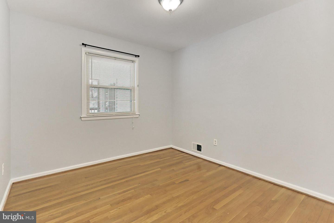
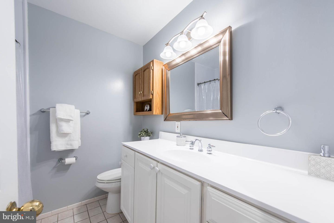
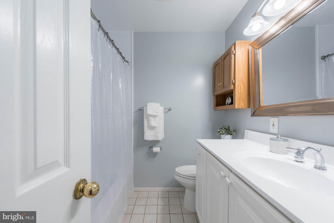
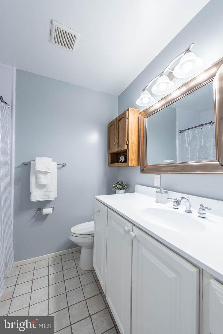
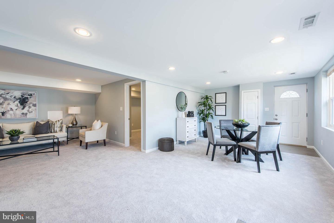
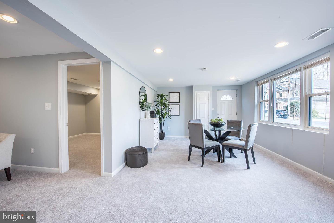
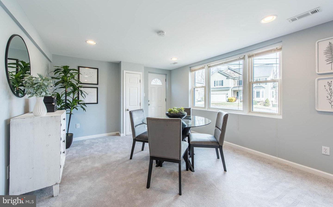
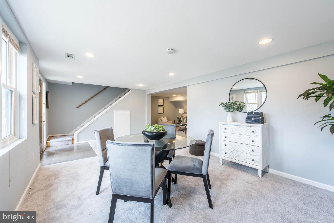
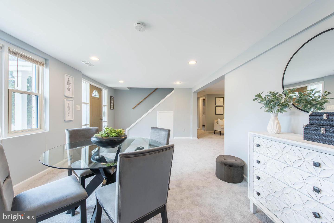
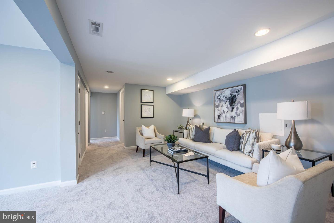
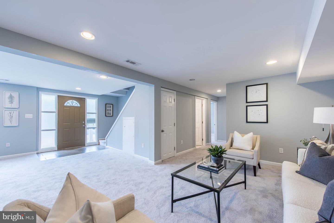
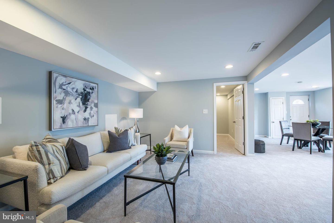
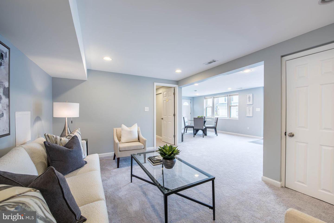
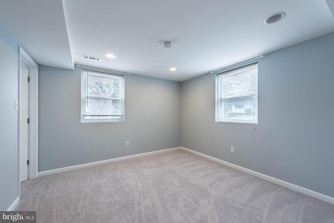
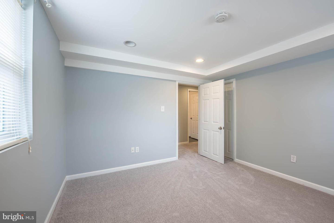

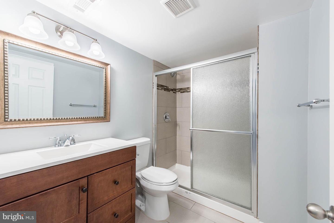
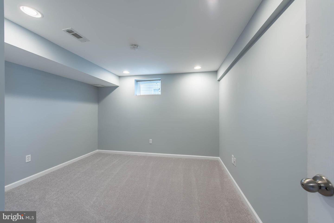
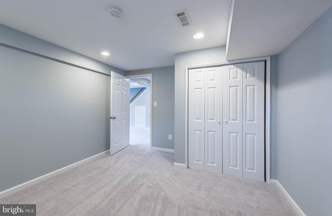
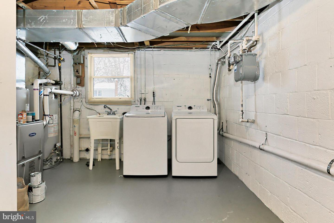
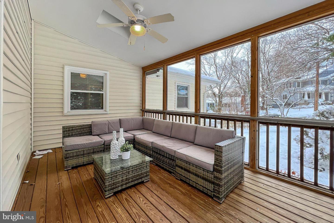
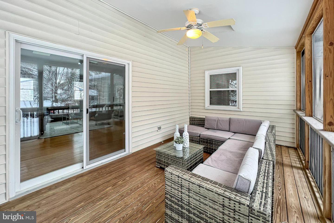
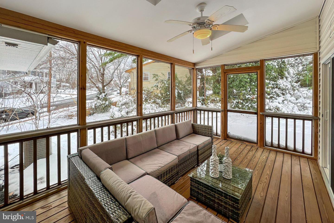
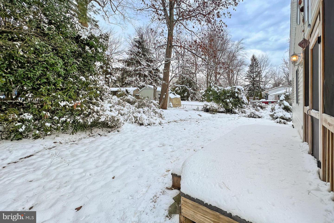
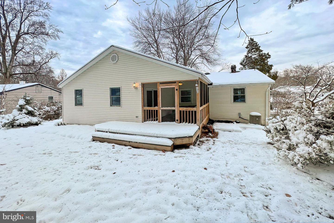
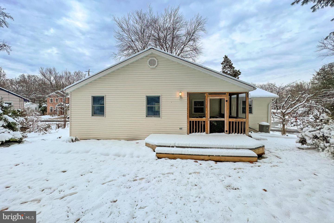
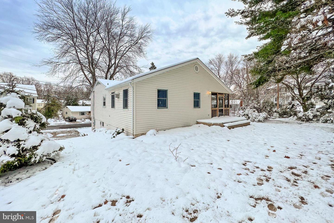
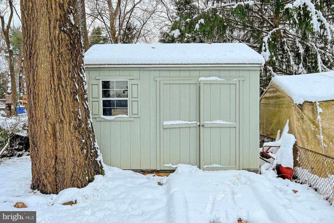
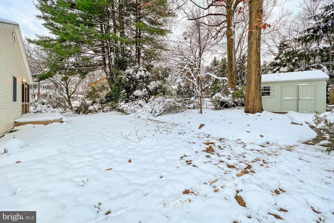
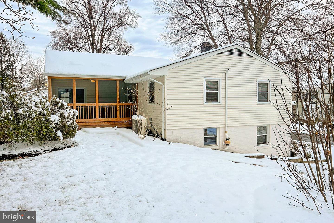
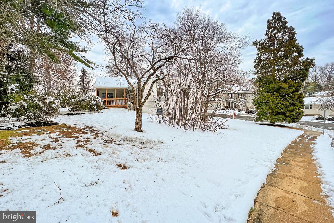
/u.realgeeks.media/bailey-team/image-2018-11-07.png)