3830 Lightfoot Street Unit #325, Chantilly, VA 20151
- $257,900
- 1
- BD
- 1
- BA
- 966
- SqFt
- Sold Price
- $257,900
- List Price
- $257,900
- Closing Date
- Feb 23, 2022
- Days on Market
- 70
- Status
- CLOSED
- MLS#
- VAFX2029048
- Bedrooms
- 1
- Bathrooms
- 1
- Full Baths
- 1
- Living Area
- 966
- Style
- Colonial
- Year Built
- 2005
- County
- Fairfax
- School District
- Fairfax County Public Schools
Property Description
Nestled in the desirable Chantilly Park community, this lovely 1 bedroom, 1 bath condo with garage parking delivers a sense of openness and space not found in most condos. An open floor plan, 9’ ceilings, spacious room sizes, gas fireplace, and a private covered balcony are just some of the features that make this home so special creating instant appeal. A soft neutral color palette freshly painted makes it move-in ready and just waiting for you to claim it as your own. ***** Earth toned tile flooring greets you in the foyer and transitions to plush neutral carpet that flows seamlessly into the living room where sunlight streams through twin windows that illuminates crisp crown molding and a corner gas fireplace serving as the focal point of the room. Here, a glass-paned door grants access to the covered balcony with serene views of the courtyard-style common area below—seamlessly blending indoor and outdoor living and the perfect spot for simple relaxation. Back inside, the dining area offers space for all occasions and is accented by a brush nickel candelabra chandelier adding a distinctly tailored feel. The sparkling kitchen is sure to please with an abundance of 42” maple cabinetry and countertop space, and quality appliances—including a gas range, built-in microwave, and French door refrigerator. Earth toned tile flooring brings warmth to the space, while a peninsula counter creates an open atmosphere perfect for entertaining family and friends during meal prep. ***** The light filled owner’s bedroom suite boasts plush carpet, dual closets with mirrored doors, and private access to the dual-entry bath accented with a wood vanity, mirrored accent wall, and spa-toned tile flooring and tub/shower surround. A versatile den makes a great home office, while a laundry closet with full-size washer and dryer, an assigned garage parking space, and water and sewer included in the condo fee completes the comfort and convenience of this wonderful home. ***** All this can be found in a peaceful gated community with access to an outdoor pool, club house, 24-hour fitness room, picnic/grilling areas, and within walking distance to Metrotech Plaza where all the daily necessity shops are right at your fingertips. Commuters will appreciate the close proximity to Routes 28 and 50, the Fairfax County Parkway, Dulles Access Road, and other major routes. Outdoor enthusiasts will love the many local parks, including Ellanor C. Lawrence Park offering 650 acres of woods, streams, and endless nature-centered activities. For enduring quality sprinkled with contemporary flair, you’ve found it!
Additional Information
- Subdivision
- Chantilly Park
- Building Name
- Chantilly Park Condo
- Taxes
- $2741
- Condo Fee
- $414
- Interior Features
- Carpet, Crown Moldings, Dining Area, Entry Level Bedroom, Family Room Off Kitchen, Floor Plan - Open, Pantry, Primary Bath(s), Tub Shower, Window Treatments
- Amenities
- Club House, Common Grounds, Elevator, Exercise Room, Gated Community, Jog/Walk Path, Party Room, Picnic Area, Pool - Outdoor, Security
- School District
- Fairfax County Public Schools
- Elementary School
- Lees Corner
- Middle School
- Franklin
- High School
- Chantilly
- Fireplaces
- 1
- Fireplace Description
- Corner, Fireplace - Glass Doors, Gas/Propane
- Flooring
- Carpet, Ceramic Tile
- Garage Spaces
- 1
- Exterior Features
- Exterior Lighting, Sidewalks, Street Lights
- Community Amenities
- Club House, Common Grounds, Elevator, Exercise Room, Gated Community, Jog/Walk Path, Party Room, Picnic Area, Pool - Outdoor, Security
- View
- Courtyard, Garden/Lawn
- Heating
- Forced Air
- Heating Fuel
- Natural Gas
- Cooling
- Central A/C
- Water
- Public
- Sewer
- Public Sewer
- Room Level
- Foyer: Main, Living Room: Main, Dining Room: Main, Kitchen: Main, Primary Bedroom: Main, Primary Bathroom: Main, Den: Main, Laundry: Main
Mortgage Calculator
Listing courtesy of Keller Williams Chantilly Ventures, LLC. Contact: 5712350129
Selling Office: .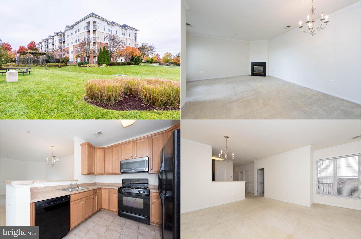
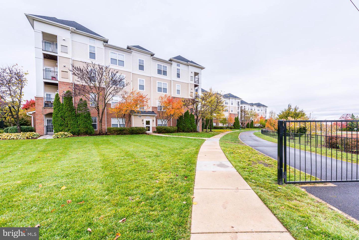
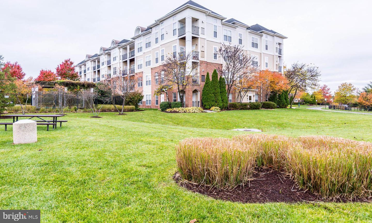
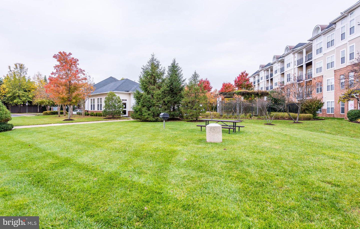
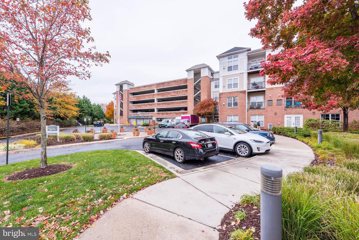
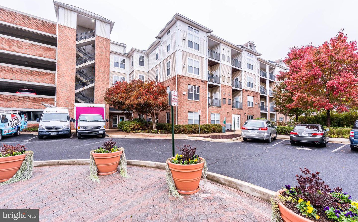
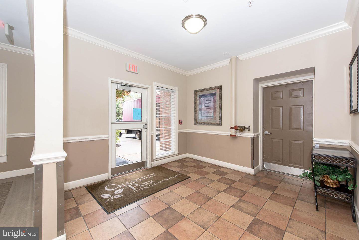
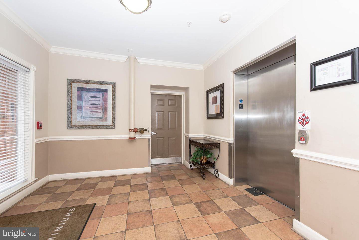
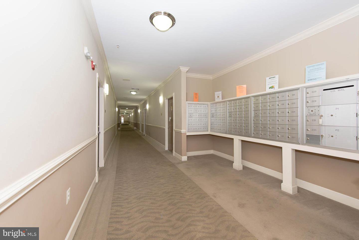
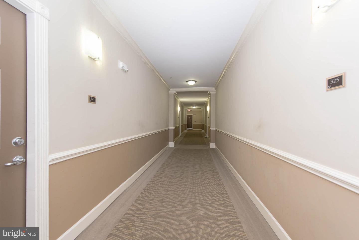
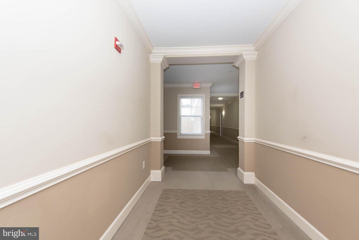
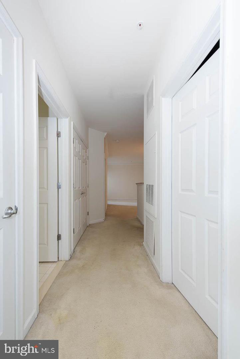
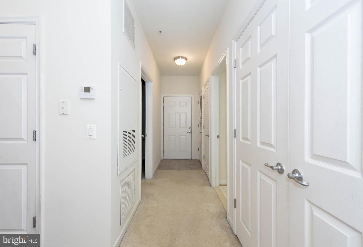
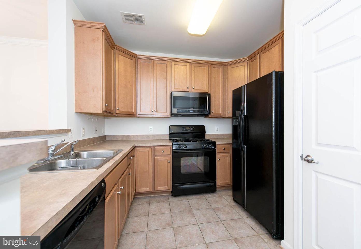
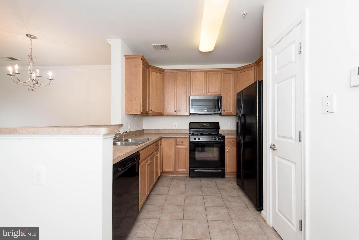
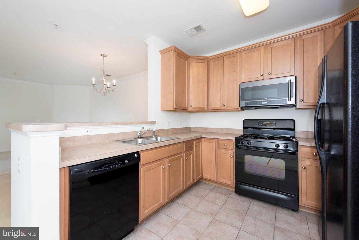
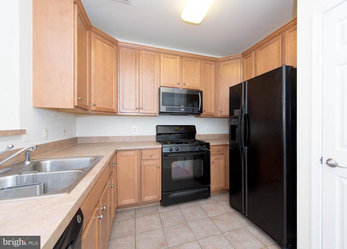
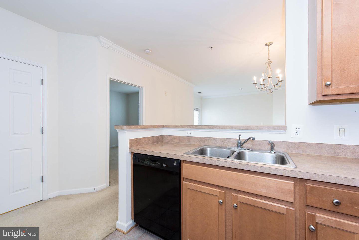
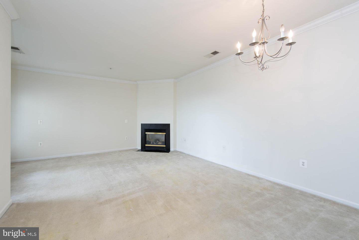
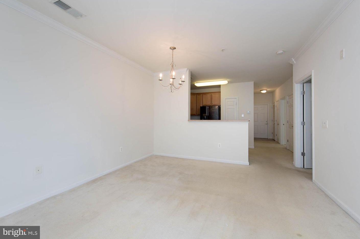
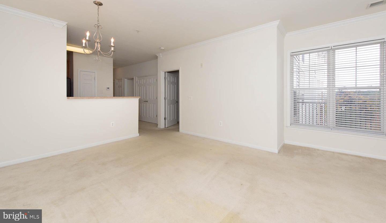
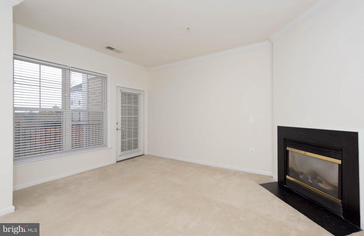
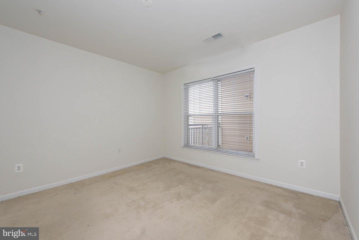
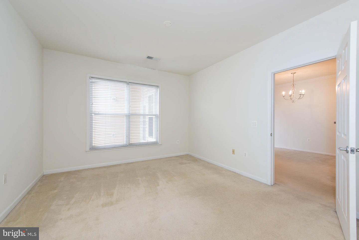

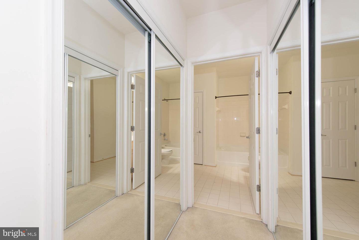
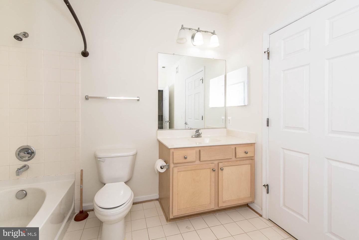
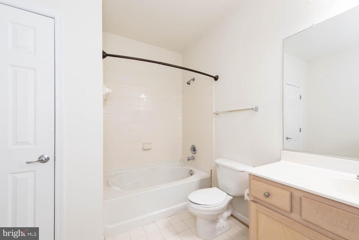
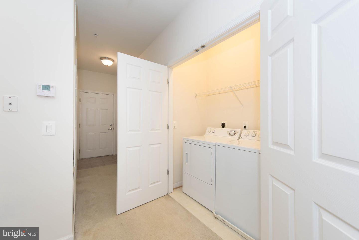
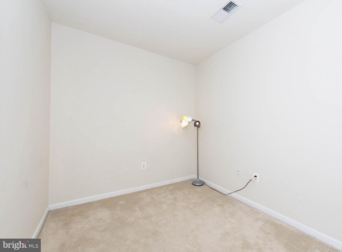
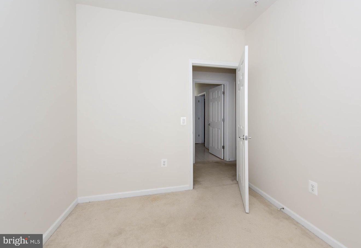
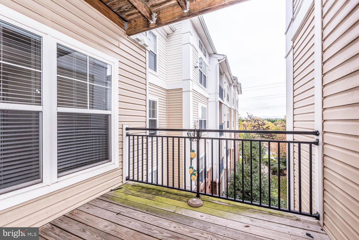
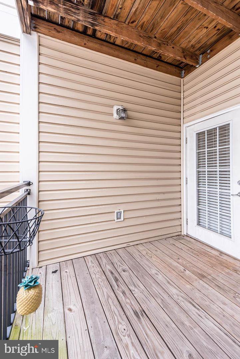
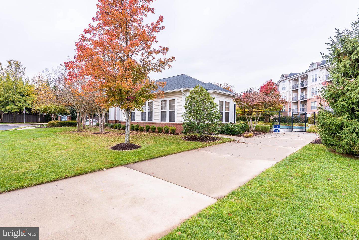
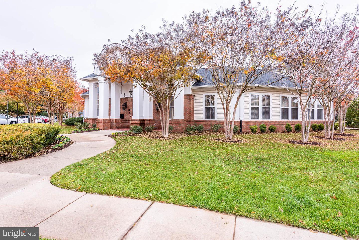
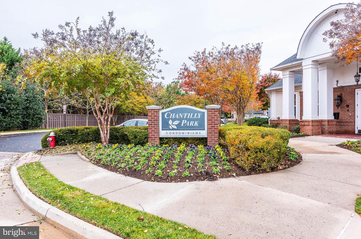
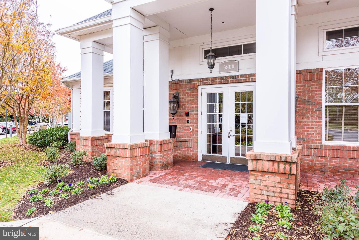
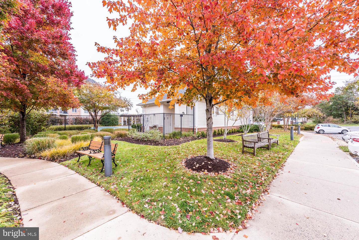
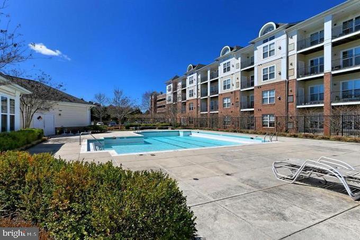
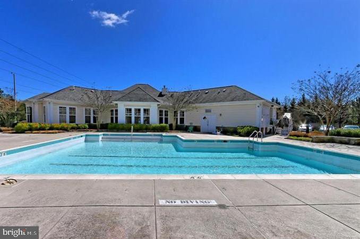
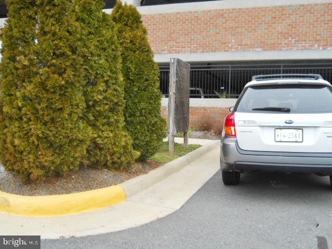
/u.realgeeks.media/bailey-team/image-2018-11-07.png)