3113 Buccaneer Court Unit #202, Fairfax, VA 22031
- $295,000
- 2
- BD
- 2
- BA
- 1,191
- SqFt
- Sold Price
- $295,000
- List Price
- $292,000
- Closing Date
- Oct 27, 2021
- Days on Market
- 11
- Status
- CLOSED
- MLS#
- VAFX2022810
- Bedrooms
- 2
- Bathrooms
- 2
- Full Baths
- 2
- Living Area
- 1,191
- Style
- Transitional
- Year Built
- 1973
- County
- Fairfax
- School District
- Fairfax County Public Schools
Property Description
Live graciously in this spacious, top-floor condo near the ever-expanding development of Fairfax Circle. This charming home features two bedrooms and two bathrooms throughout its impressive 1,191 sf of living space. The spacious and airy living area features floor-to-ceiling windows that lead out to a large private balcony, while the impressive dining room easily seats eight guests or more, and is bathed in natural light. Perfect for anyone with a passion for cooking, the charming kitchen boasts new stainless steel GE appliances and a built-in pantry with impressive storage. Guests will be stunned by the incredible amount of space of the primary bedroom, capable of hosting a king-sized bed plus additional furnishings, and offering three closets and an en-suite bath. A spacious second bedroom easily doubles as a nursery, office, or yoga studio. The home is completed by a second, hall bathroom and a laundry closet boasting a newer washer and dryer! The idyllic community fo Hawthorne Village offers a peaceful retreat (including a pool) in an ideal location, and offers convenient access to the Vienna Metro Station, less than a mile away. Condo fee includes heat, A/C, water, and trash.
Additional Information
- Subdivision
- Hawthorne Village
- Building Name
- Hawthorne Villag
- Taxes
- $3038
- Condo Fee
- $500
- Interior Features
- Dining Area, Primary Bath(s), Ceiling Fan(s), Pantry, Recessed Lighting
- Amenities
- Common Grounds, Pool - Outdoor, Community Center, Meeting Room, Party Room
- School District
- Fairfax County Public Schools
- Elementary School
- Mosaic
- Middle School
- Jackson
- High School
- Oakton
- Flooring
- Laminate Plank
- Community Amenities
- Common Grounds, Pool - Outdoor, Community Center, Meeting Room, Party Room
- Heating
- Forced Air
- Heating Fuel
- Electric
- Cooling
- Central A/C
- Roof
- Architectural Shingle
- Water
- Public
- Sewer
- Public Sewer
- Room Level
- Living Room: Main, Primary Bedroom: Main, Bedroom 2: Main, Kitchen: Main, Foyer: Main, Laundry: Unspecified, Dining Room: Main
Mortgage Calculator
Listing courtesy of TTR Sothebys International Realty. Contact: (703) 714-9030
Selling Office: .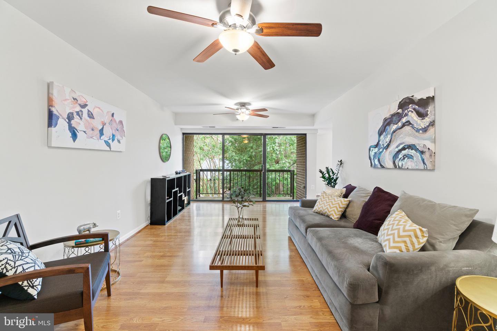
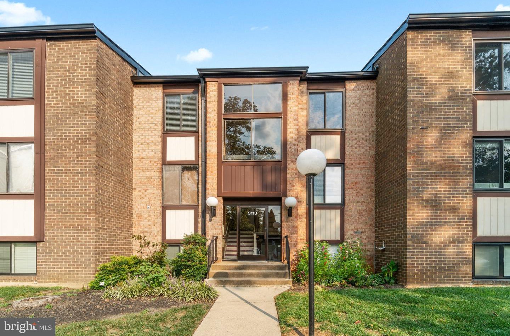
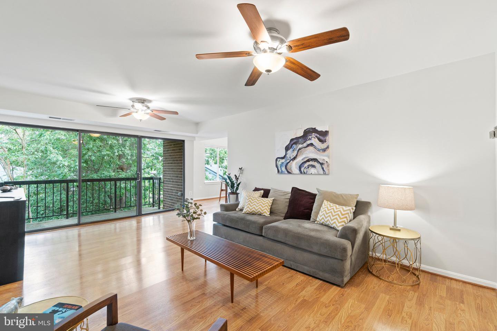
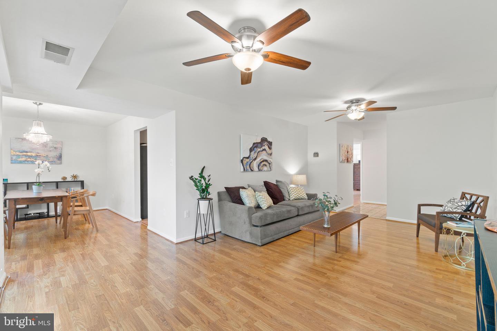
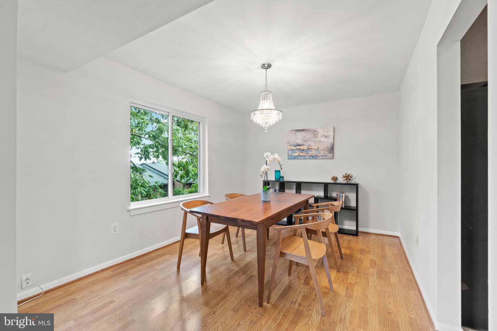
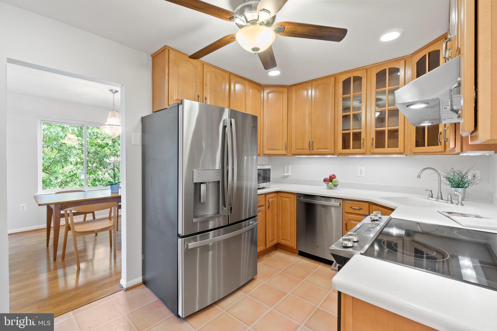
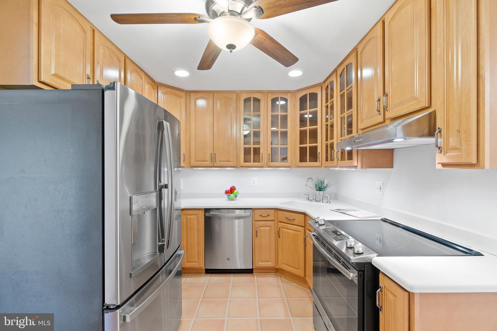
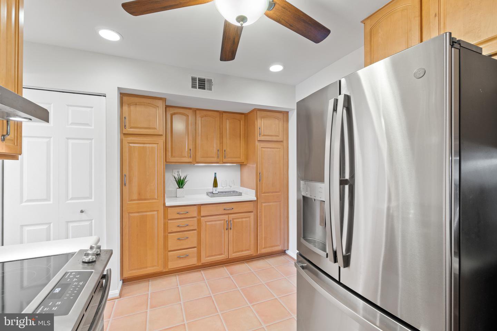
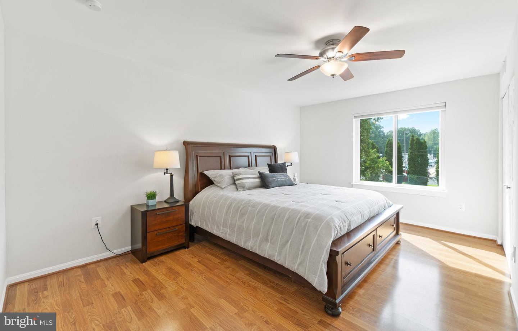
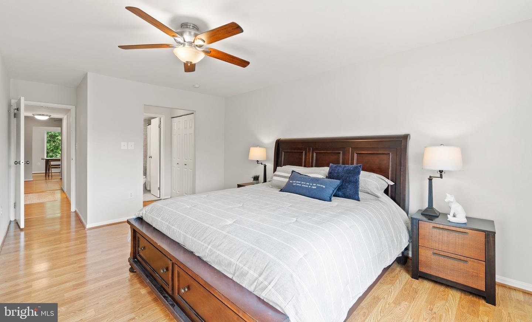
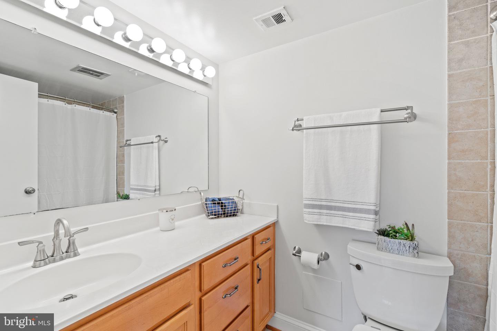
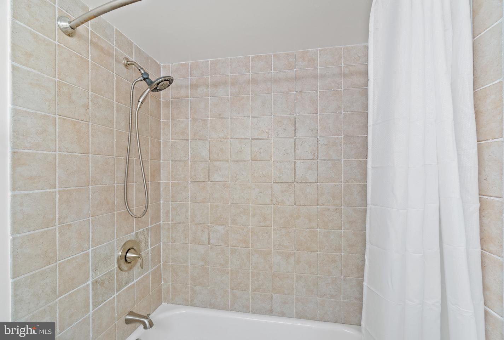
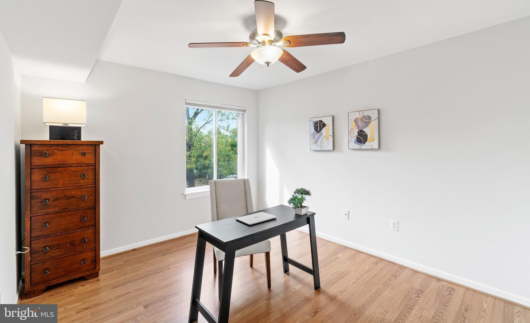
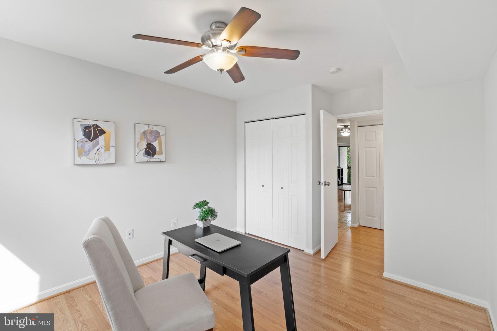
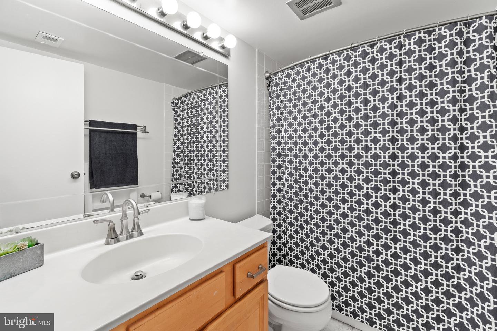
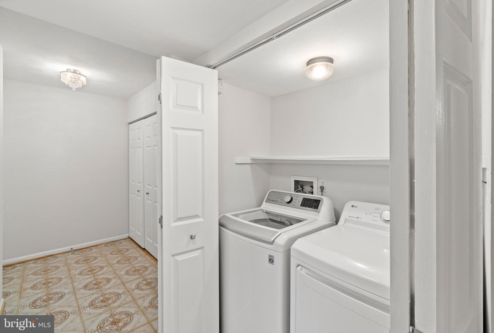
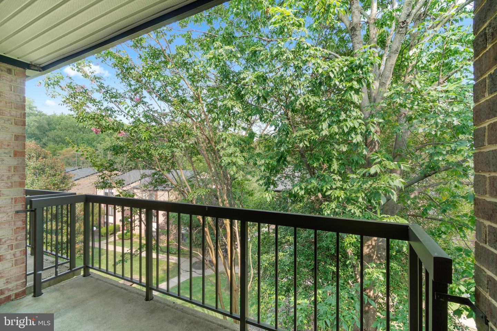
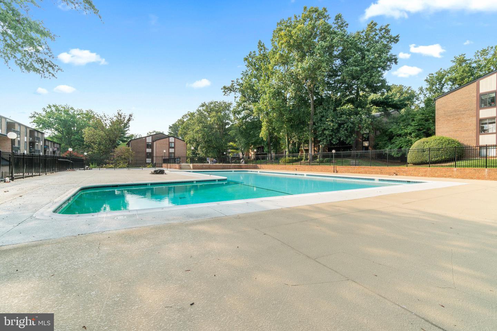
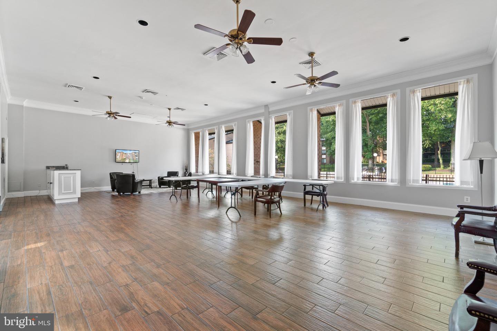
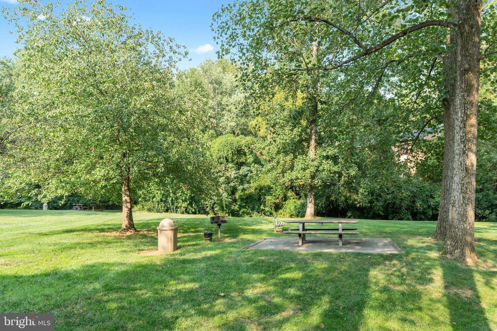
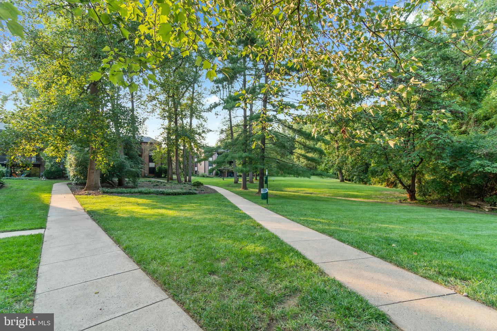
/u.realgeeks.media/bailey-team/image-2018-11-07.png)