11630 Park Green Drive, Fairfax, VA 22030
- $645,000
- 3
- BD
- 4
- BA
- 1,784
- SqFt
- Sold Price
- $645,000
- List Price
- $649,900
- Closing Date
- Nov 18, 2021
- Days on Market
- 27
- Status
- CLOSED
- MLS#
- VAFX2022694
- Bedrooms
- 3
- Bathrooms
- 4
- Full Baths
- 3
- Half Baths
- 1
- Living Area
- 1,784
- Lot Size (Acres)
- 0.05
- Style
- Colonial
- Year Built
- 2001
- County
- Fairfax
- School District
- Fairfax County Public Schools
Property Description
Sunlit 3BR/3.5BA END UNIT TH with 1-car garage located in SOUGHT-AFTER Parkside at Fairfax Center boasts STATELY brick front, NEW ROOF & OPEN, AIRY floor plan featuring ALL levels finished with 3-level builder-upgrade bumpouts! MAJOR UPDATES--new roof w/oversized gutters, furnace, skylight, french doors, water heater & more! PHENOMENAL LOCATION--just minutes by foot or car to Fairfax Corner, Wegmans, Fairfax Government Center, Fair Oaks Mall, Fair Oaks Hospital & major commuting arteries! Nestled on .05-acre lot with BACKYARD RETREAT with fenced backyard, deck & stamped concrete patio! Inviting 2-Story Foyer w/Gleaming HDWDs opens to Spacious Rec Room w/Cozy Gas FP, 1-car garage, & HDWD stairs to Main Level! GIGANTIC Great Room (can also be used as separate Living & Dining Rooms) w/GLEAMING HDWDs, custom crown/chair rail mouldings, COZY gas fireplace, recessed lighting, SUN-DRENCHED bay window & CUSTOM built-in bookshelf opens to Half Bath, Gourmet Kitchen & Breakfast/Dining Room! Gourmet Kitchen w/AMPLE cabinets, GRANITE, center ISLAND, decorative backsplash & GLEAMING HDWDs opens to Breakfast/Dining Room & Sunroom (currently used as a Study)! Sunroom with GLEAMING HDWDs, wall of sun-filled windows, CUSTOM built-in & NEW french doors to deck! Upper Level boasts two EXPANSIVE bedrooms! Primary Bedroom features SOARING cathedral ceiling with fan, SITTING area with CUSTOM built-in bookshelves, DOUBLE walk-in closets & PRIVATE Bath! Primary Bath boasts DOUBLE vanities, separate shower, jetted tub & water closet! Bedroom #2 with SOARING cathedral ceiling with fan, spacious closets, SUNLIT bay window & private access to Hall Bath! Hall Bath with DOUBLE vanities, shower/tub & tile floor! Fully Finished Lower Level boasts HUGE Rec Room with recessed lighting & COZY gas FP opens to Bedroom #3/Den & Full Bath! Bedroom #3/Den with french door entry, SUN-FILLED wall of windows & atrium door to patio! Incredible INVESTMENT opportunity--whether you are an owner or investor!
Additional Information
- Subdivision
- Fairfax Center Landbay
- Taxes
- $6690.55
- HOA Fee
- $130
- HOA Frequency
- Monthly
- Interior Features
- Attic, Built-Ins, Carpet, Ceiling Fan(s), Chair Railings, Crown Moldings, Floor Plan - Open, Kitchen - Gourmet, Kitchen - Island, Primary Bath(s), Recessed Lighting, Skylight(s), Soaking Tub, Stall Shower, Tub Shower, Upgraded Countertops, Walk-in Closet(s), Window Treatments, Wood Floors, Combination Kitchen/Dining
- Amenities
- Basketball Courts, Club House, Common Grounds, Jog/Walk Path, Pool - Outdoor, Tennis Courts, Tot Lots/Playground
- School District
- Fairfax County Public Schools
- Elementary School
- Fairfax Villa
- Middle School
- Frost
- High School
- Woodson
- Fireplaces
- 2
- Fireplace Description
- Gas/Propane, Mantel(s), Marble
- Flooring
- Carpet, Ceramic Tile, Hardwood
- Garage
- Yes
- Garage Spaces
- 1
- Exterior Features
- Bump-outs
- Community Amenities
- Basketball Courts, Club House, Common Grounds, Jog/Walk Path, Pool - Outdoor, Tennis Courts, Tot Lots/Playground
- Heating
- Forced Air
- Heating Fuel
- Natural Gas
- Cooling
- Ceiling Fan(s), Central A/C
- Roof
- Composite
- Utilities
- Under Ground
- Water
- Public
- Sewer
- Public Sewer
- Room Level
- Primary Bedroom: Upper 1, Primary Bathroom: Upper 1, Bedroom 2: Upper 1, Full Bath: Upper 1, Foyer: Lower 1, Recreation Room: Lower 1, Full Bath: Lower 1, Bedroom 3: Lower 1, Great Room: Main, Kitchen: Main, Sun/Florida Room: Main, Half Bath: Main, Breakfast Room: Main
- Basement
- Yes
Mortgage Calculator
Listing courtesy of . Contact: chrissi.chapman@cbmove.com
Selling Office: .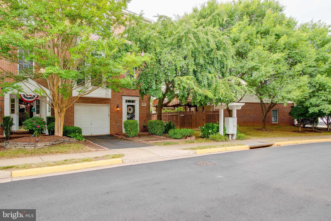
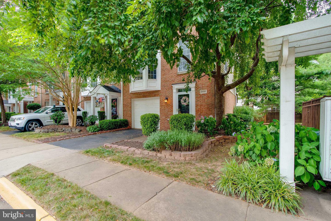
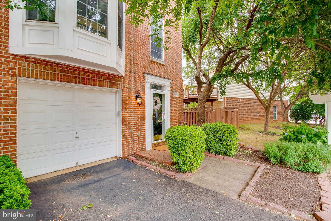
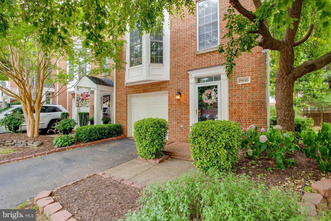
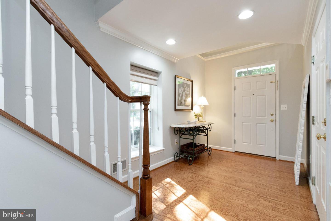
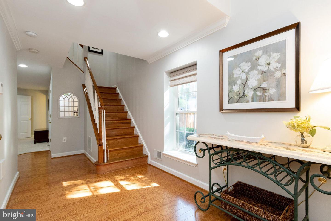
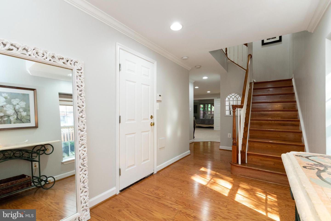
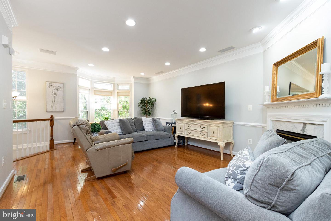
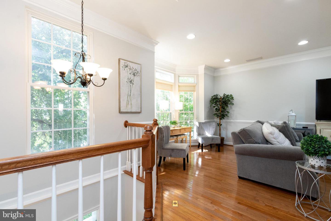
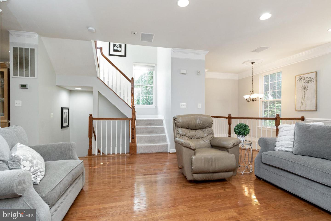
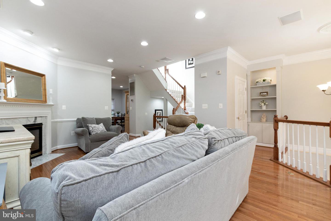
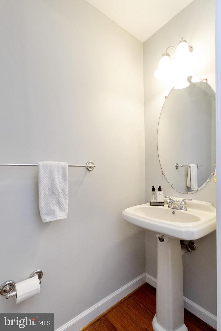
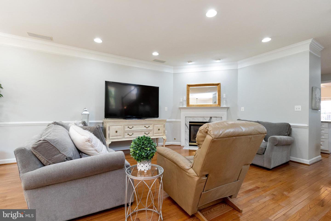
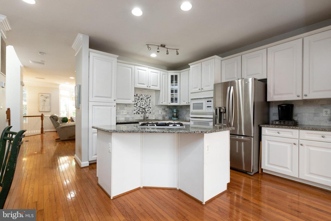
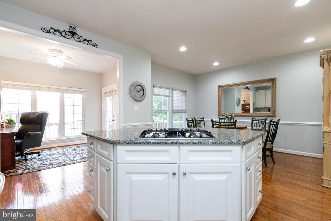
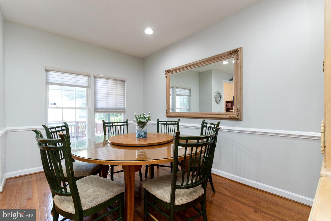
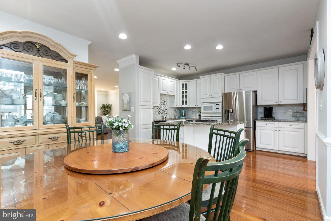
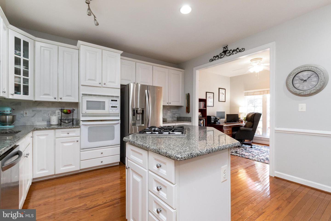
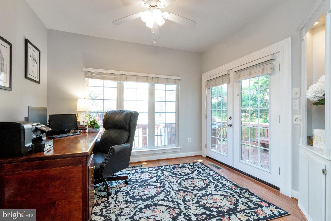
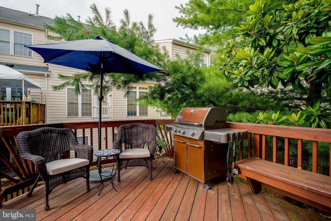
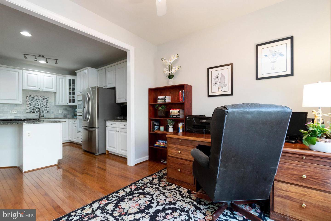
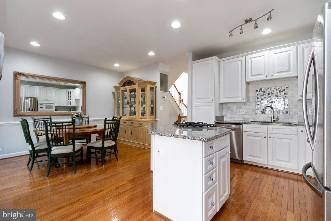
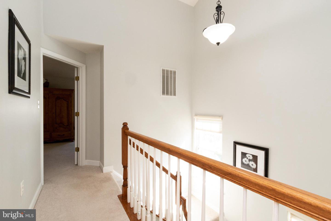
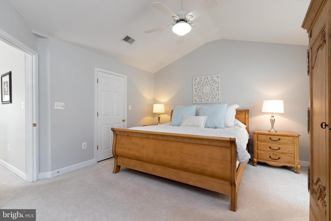
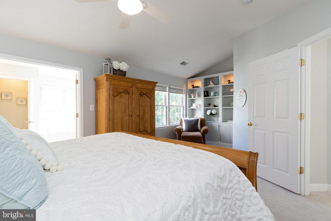
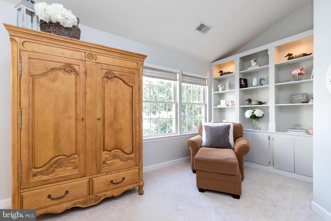
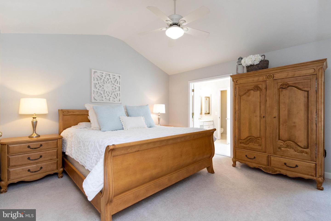
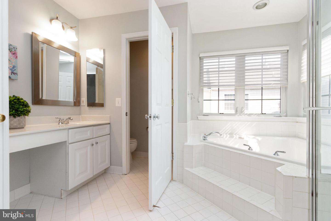
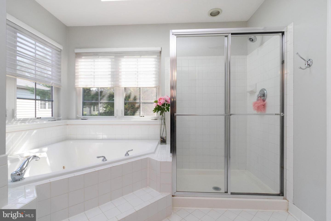
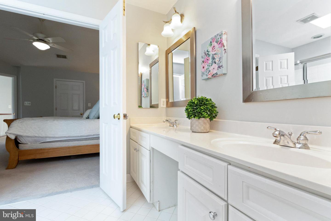
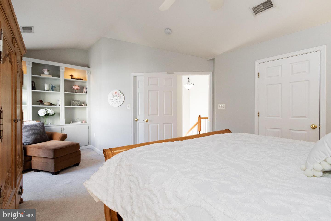
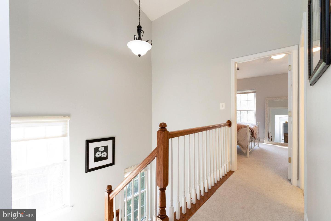
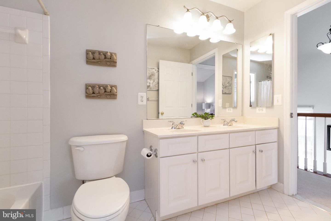
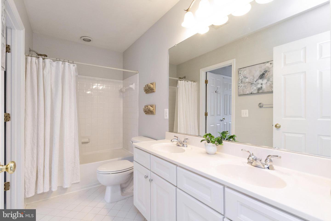
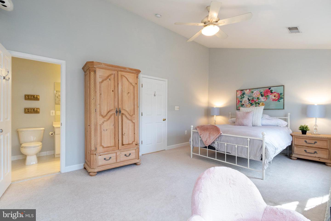
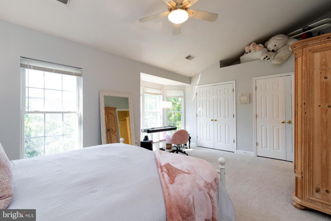
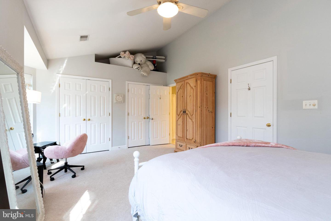
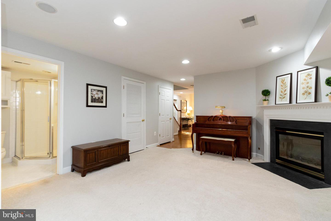
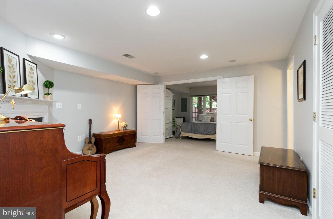
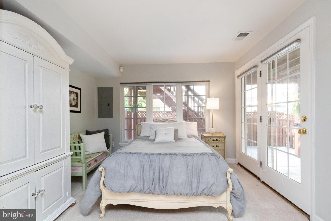
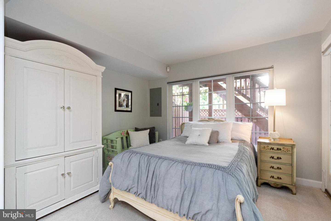
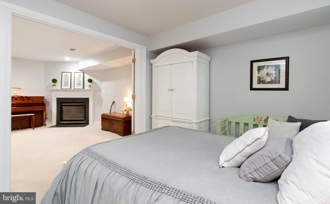
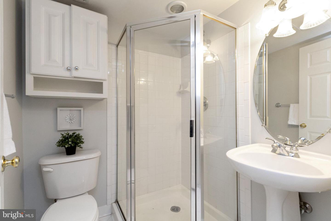
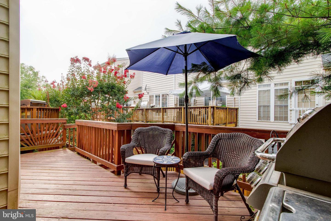
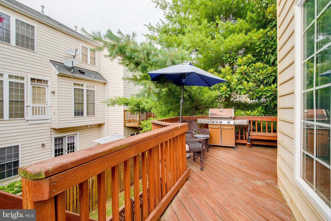
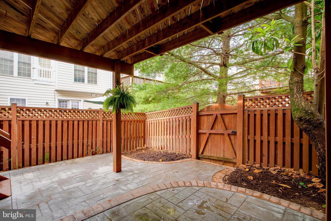
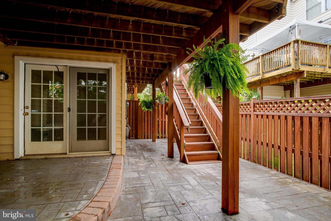
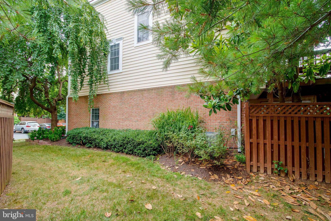
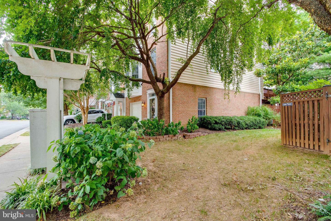
/u.realgeeks.media/bailey-team/image-2018-11-07.png)