5751 Walcott Avenue, Fairfax, VA 22030
- $850,000
- 3
- BD
- 4
- BA
- 3,452
- SqFt
- Sold Price
- $850,000
- List Price
- $850,000
- Closing Date
- Jan 11, 2022
- Days on Market
- 66
- Status
- CLOSED
- MLS#
- VAFX2020166
- Bedrooms
- 3
- Bathrooms
- 4
- Full Baths
- 3
- Half Baths
- 1
- Living Area
- 3,452
- Lot Size (Acres)
- 1.07
- Style
- Colonial
- Year Built
- 1990
- County
- Fairfax
- School District
- Fairfax County Public Schools
Property Description
This amazing 3 bedroom, 3.5 bath home with over 3,400 square feet of living space is has been beautifully renovated and is nestled on a fabulous and private 1.07 acre lot with no HOA backing to woodlands in an excellent location. A tailored siding exterior with charming front porch, lush lawn with pond and waterfall, sundeck, fenced-in backyard, garden shed, and a huge oversized 6-car garage with soaring 12’ ceilings with room for a lift with a spectacular 640 sq. ft. loft/apartment area above are just some of the features that make this home so special. Inside, gleaming hardwood floors throughout, a soft neutral color palette, a renovated gourmet kitchen, upgraded baths, spacious family room, main level office, and a gracious owner’s bedroom with luxury bath create instant appeal! ****** Rich hardwood flooring welcomes you home and ushers you into the formal living room on the left where twin windows fill the space with natural light illuminating warm neutral paint and a lovely fireplace. Steps away the sun filled dining room offers plenty of space for both formal and casual occasions and opens to the gourmet kitchen that is sure to please the modern chef with gleaming exotic granite countertops, an abundance of custom cherry traditional and glass front cabinetry, and quality stainless steel appliances including a built-in microwave, smooth top range, and refrigerator with ice/water dispenser. Sliding glass doors grant access to a large custom deck with steps to the grassy level fenced in backyard, perfect for outdoor cookouts and entertaining with family and friends. Back inside, a glass paned door opens to the spacious converted family room boasting plush carpet and recessed lighting offering plenty of space for games, media, and simple relaxation. A lovely powder room, a full bath with vessel sink vanity, laundry room, and a light filled home office with bay window that connects to the 3-car garage adds convenience and rounds out the main level. ****** Hardwood floors continue upstairs and into the owner’s bedroom featuring a huge walk-in closet, and an en suite bath featuring a furniture style vanity topped in granite, sumptuous soaking tub, a bay window, and frameless glass shower, all enhanced by spa toned tile with decorative inlay, the finest in personal pampering! Down the hall, two bright and cheerful bedrooms, each with hardwood floors and ample closet space, share easy access to the well-appointed hall bath with granite topped furniture style vanity and tub/shower. ****** From the backyard, custom stairs lead to a private entrance to the area above the garage where you’ll find a massive and light filled loft with dormer windows and space for a bedroom, sitting area, dining area, and so much more, providing versatile space to meet the demands of your lifestyle. ****** All this in a peaceful residential setting that makes you feel miles away from the hustle and bustle of Northern Virgina, yet is just a stone’s throw to Braddock Road, Fairfax County Parkway, Routes 29 and 28, and I-66. There is plenty of diverse shopping, dining, and entertainment choices to enjoy in every direction. Golfers can hit the links at Twin Lakes Golf Course just down the road and outdoor enthusiasts will love the many local parks offering acres of woods, streams, and trails, and outdoor activities. For enduring quality in a vibrant location and the perfect place to call home, you’ve found it!
Additional Information
- Subdivision
- Lewis Park
- Taxes
- $7390
- Interior Features
- Carpet, Combination Kitchen/Dining, Crown Moldings, Dining Area, Family Room Off Kitchen, Floor Plan - Open, Kitchen - Gourmet, Kitchen - Table Space, Pantry, Primary Bath(s), Recessed Lighting, Soaking Tub, Stall Shower, Tub Shower, Upgraded Countertops, Walk-in Closet(s), Window Treatments, Wood Floors
- School District
- Fairfax County Public Schools
- Elementary School
- Willow Springs
- Middle School
- Katherine Johnson
- High School
- Fairfax
- Fireplaces
- 1
- Fireplace Description
- Fireplace - Glass Doors, Mantel(s), Non-Functioning
- Flooring
- Hardwood, Carpet, Ceramic Tile
- Garage
- Yes
- Garage Spaces
- 6
- Exterior Features
- Bump-outs, Extensive Hardscape, Exterior Lighting, Sidewalks, Water Falls
- View
- Garden/Lawn, Trees/Woods
- Heating
- Heat Pump(s), Forced Air
- Heating Fuel
- Electric
- Cooling
- Central A/C
- Water
- Public
- Sewer
- Public Sewer
- Room Level
- Foyer: Main, Living Room: Main, Dining Room: Main, Kitchen: Main, Half Bath: Main, Family Room: Main, Full Bath: Main, Office: Main, Laundry: Main, Primary Bedroom: Upper 1, Primary Bathroom: Upper 1, Bedroom 2: Upper 1, Bedroom 3: Upper 1, Full Bath: Upper 1, Attic: Upper 1
Mortgage Calculator
Listing courtesy of Keller Williams Chantilly Ventures, LLC. Contact: 5712350129
Selling Office: .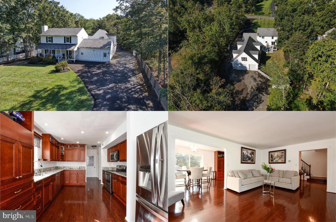
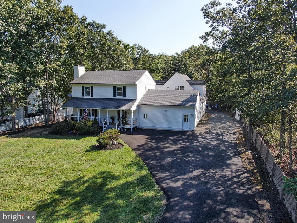
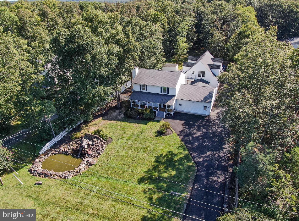
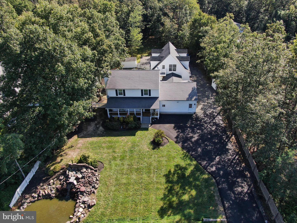
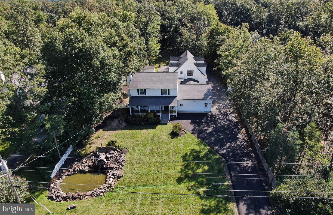
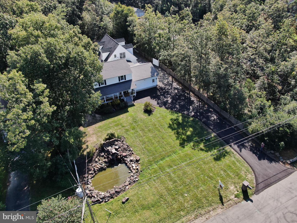
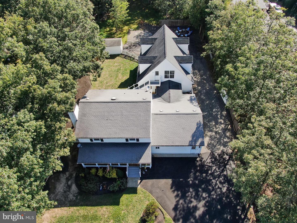
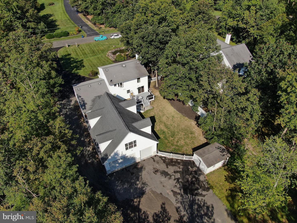
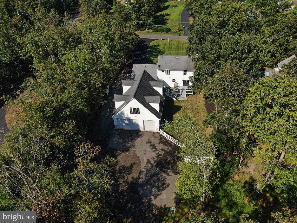
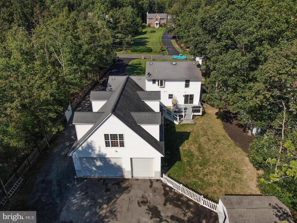
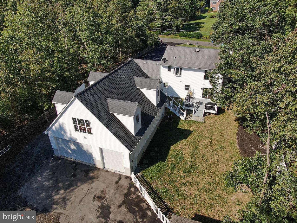
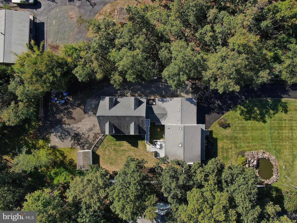
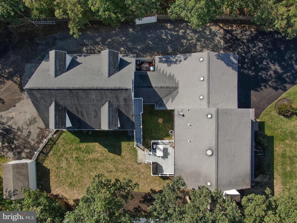
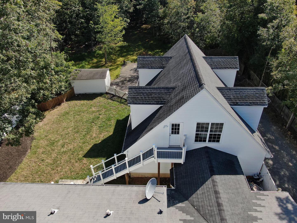
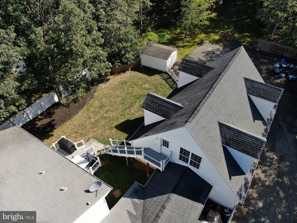
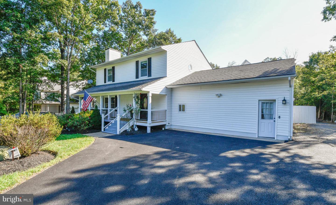
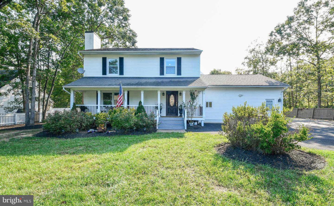
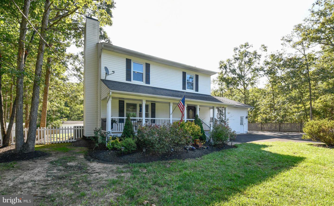
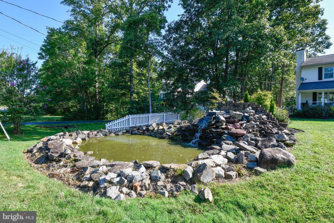
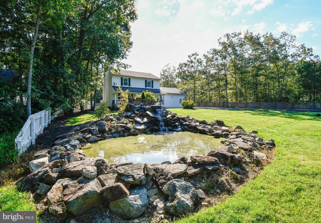
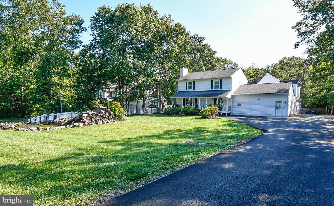
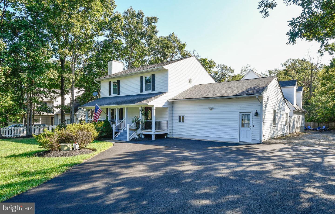
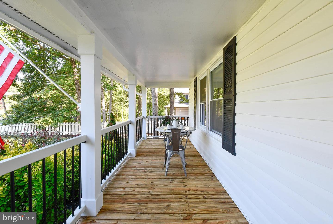
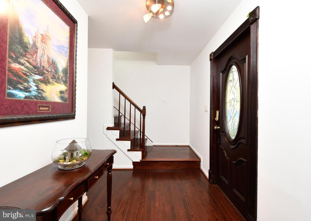
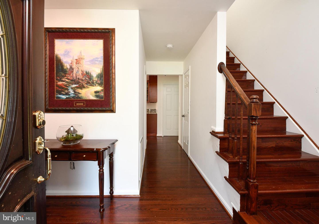
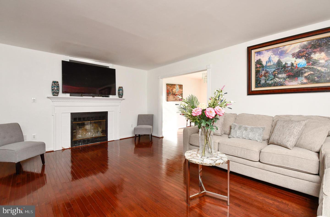
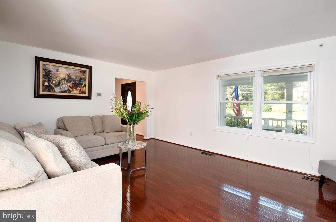
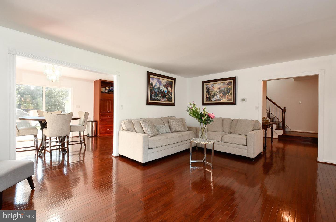
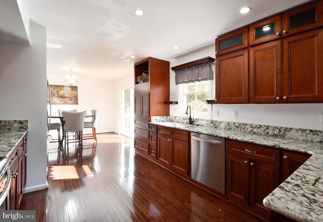
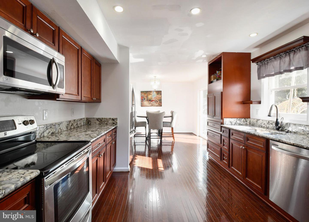
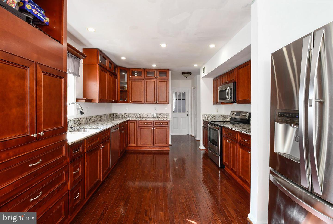
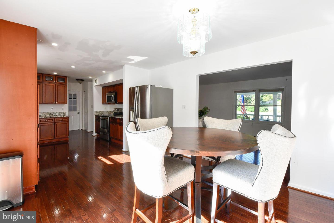
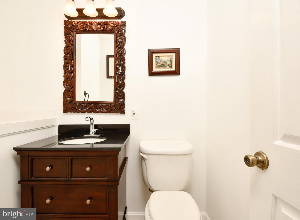
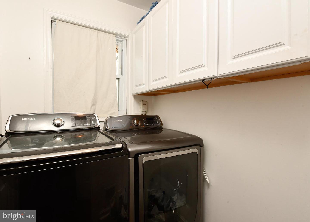
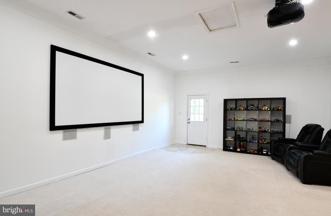
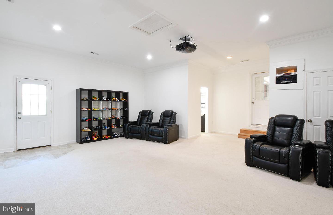
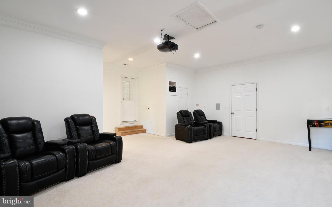
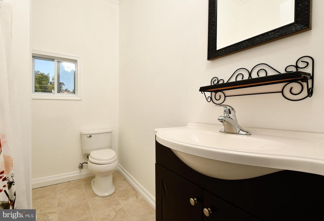
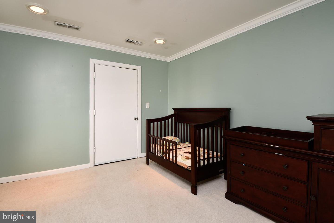
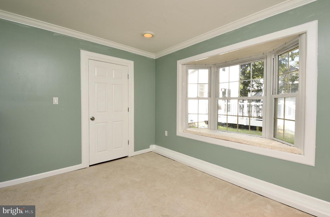
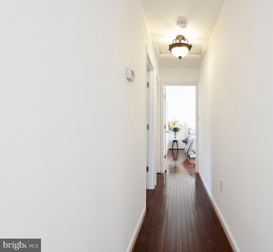
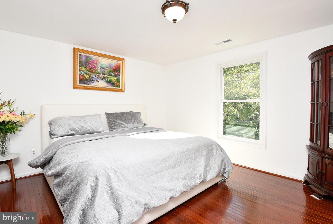
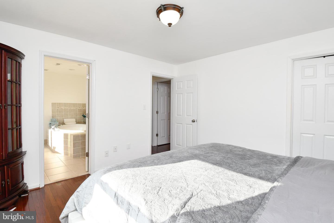
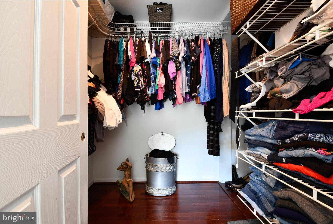
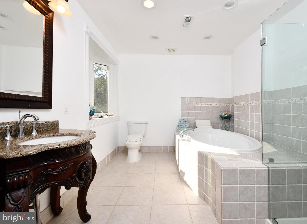

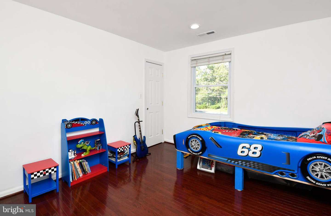
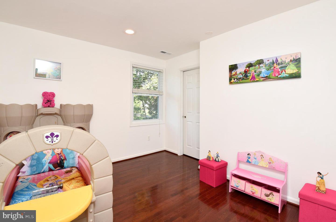
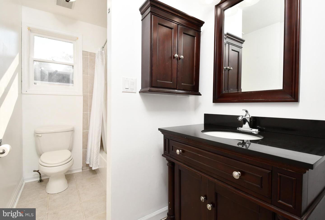
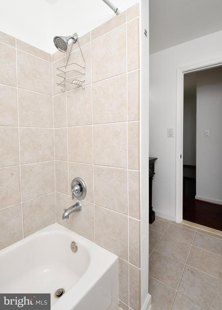
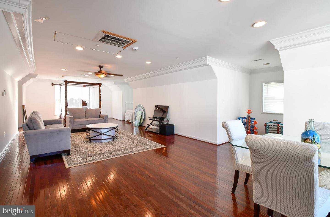
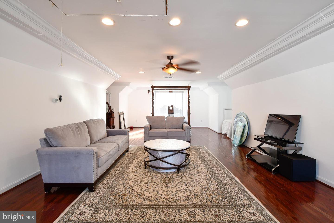
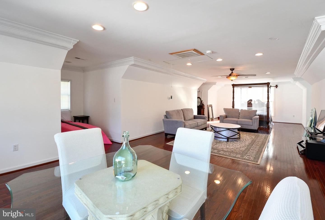
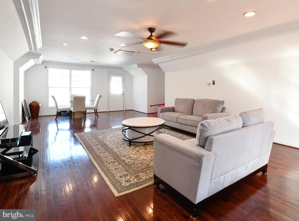
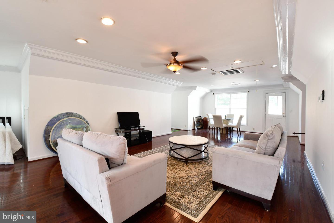
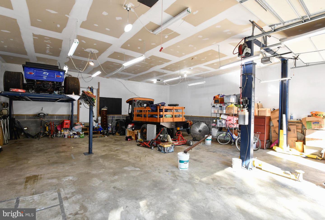
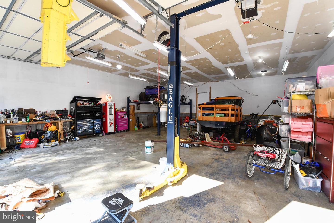

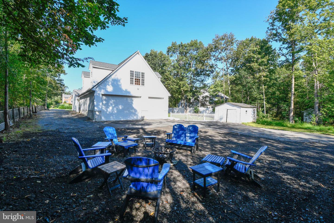
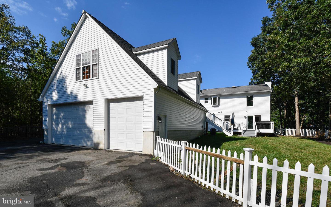
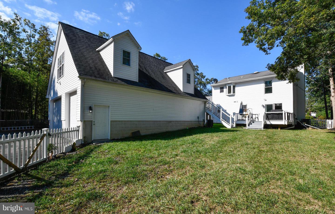

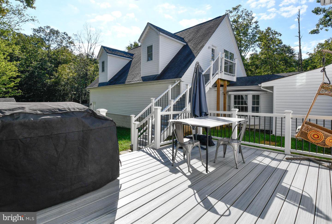
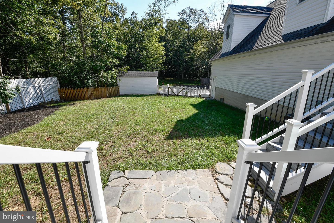
/u.realgeeks.media/bailey-team/image-2018-11-07.png)