7209 Countrywood Court, Springfield, VA 22151
- $866,000
- 5
- BD
- 4
- BA
- 2,750
- SqFt
- Sold Price
- $866,000
- List Price
- $835,000
- Closing Date
- Nov 10, 2021
- Days on Market
- 27
- Status
- CLOSED
- MLS#
- VAFX2013156
- Bedrooms
- 5
- Bathrooms
- 4
- Full Baths
- 3
- Half Baths
- 1
- Living Area
- 2,750
- Lot Size (Acres)
- 0.36
- Style
- Colonial
- Year Built
- 1982
- County
- Fairfax
- School District
- Fairfax County Public Schools
Property Description
Welcome home to this woodland wonderland inside the beltway! Enjoy easy access to shopping, DC, emergency services, parks, restaurants, multiple different highways, and more, all while still having a private oasis tucked among a quiet neighborhood. Inside, this home boasts a spacious floor plan brimming with light and vitality. Enjoy sipping your morning coffee in the cozy family room and channel your inner chef with the modern kitchen that’s been fully appointed. Dine in the formal dining room on special occasions or take your meal al fresco to the party-sized sun deck that offers 580 sqft of space overlooking the serene backyard oasis. Telecommuting just got a whole lot easier with the dedicated home office that comes equipped with gorgeous custom built-in cabinets! Retire for the evening in the immaculate owner’s suite, which features his-and-her walk-in closets and a luxurious spa-like bath with a jacuzzi soaking tub. No detail has been spared in this home with its unique design, skylights, 2 fireplaces, and tons of other lovely additions that make it stand out among the rest!
Additional Information
- Subdivision
- Woodland Village
- Taxes
- $8494
- Interior Features
- Skylight(s), Built-Ins, Walk-in Closet(s), Water Treat System, Window Treatments, Ceiling Fan(s), Intercom
- School District
- Fairfax County Public Schools
- Elementary School
- North Springfield
- Middle School
- Holmes
- High School
- Annandale
- Fireplaces
- 2
- Fireplace Description
- Gas/Propane
- Garage
- Yes
- Garage Spaces
- 2
- Heating
- Heat Pump(s)
- Heating Fuel
- Natural Gas
- Cooling
- Central A/C
- Water
- Public
- Sewer
- Public Sewer
- Room Level
- Primary Bedroom: Upper 1, Bedroom 2: Upper 1, Bedroom 3: Upper 1, Bedroom 4: Upper 1, Living Room: Main, Kitchen: Main, Family Room: Main, Recreation Room: Lower 1, Bedroom 5: Lower 1, Dining Room: Main, Office: Main
- Basement
- Yes
Mortgage Calculator
Listing courtesy of Keller Williams Chantilly Ventures, LLC. Contact: 5712350129
Selling Office: .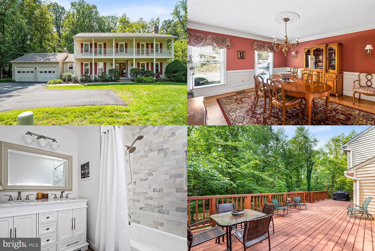
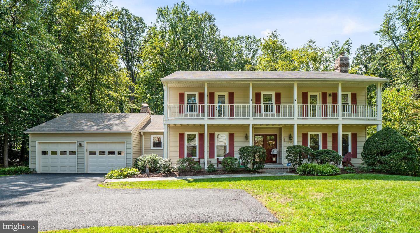
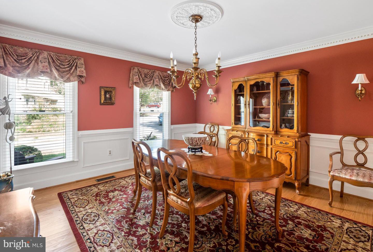
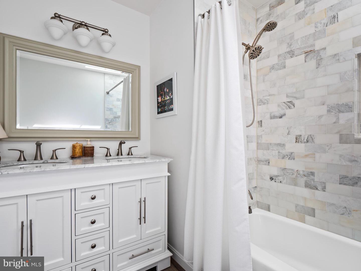
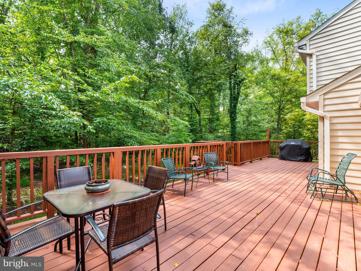
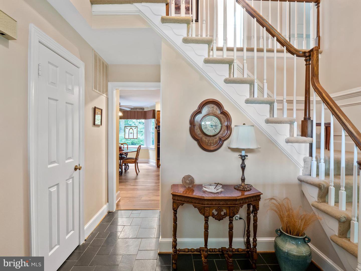
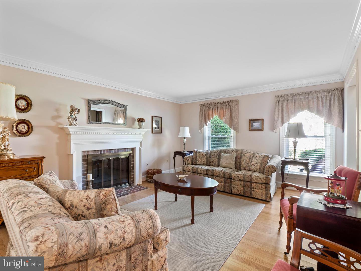
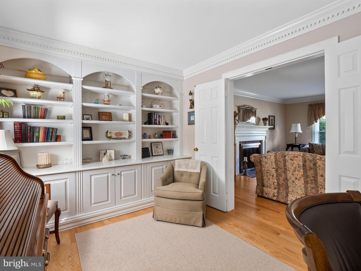
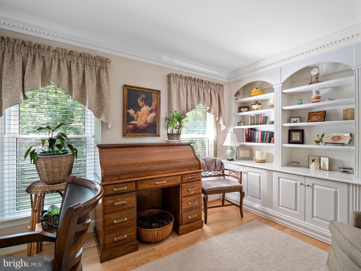
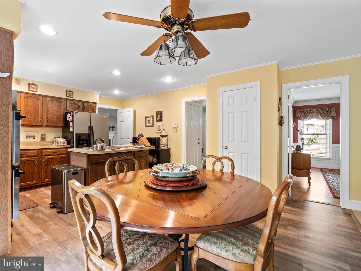
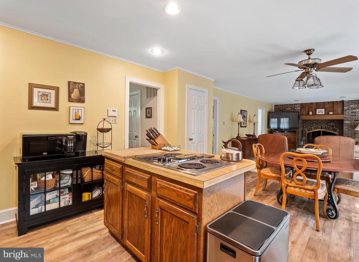
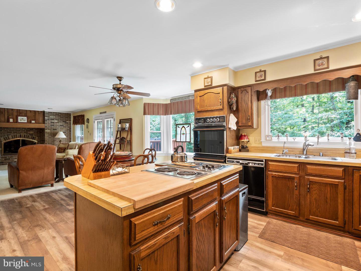
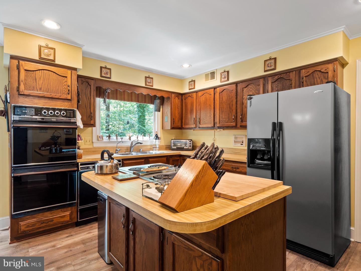
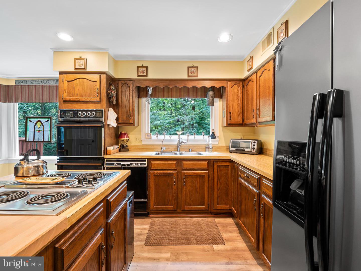
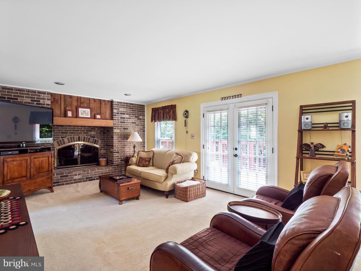
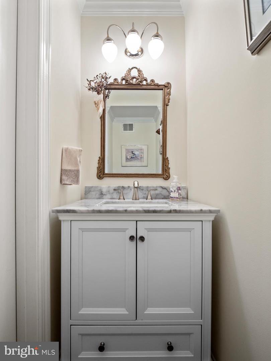

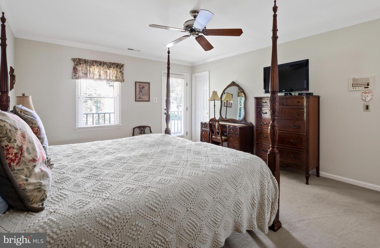
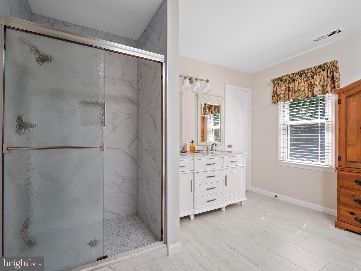
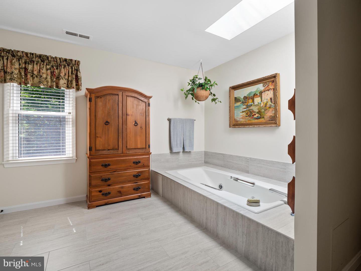
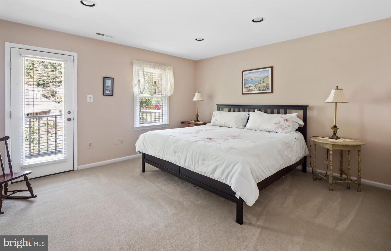
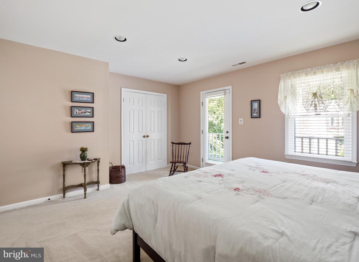
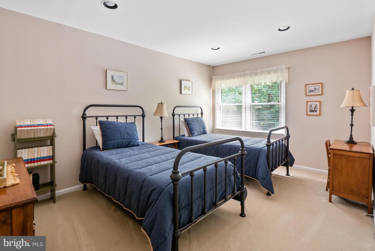
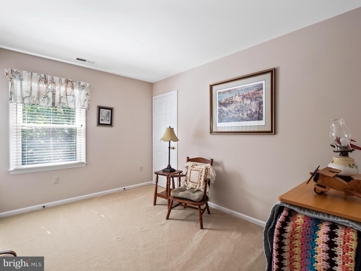
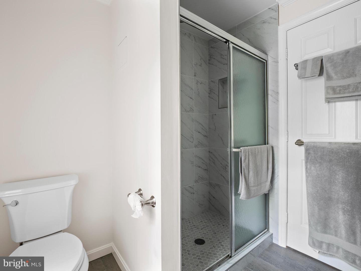
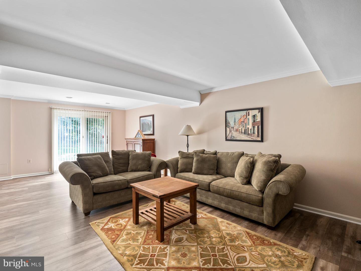
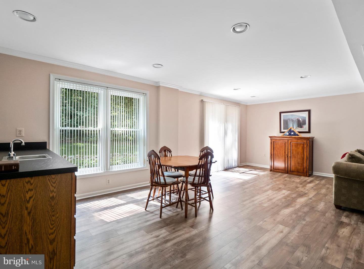
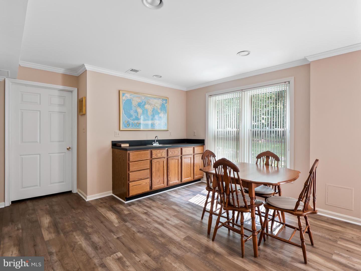
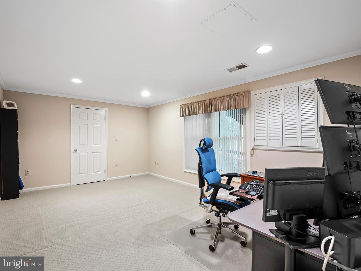
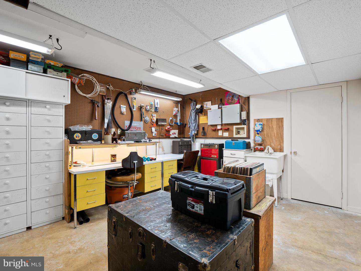
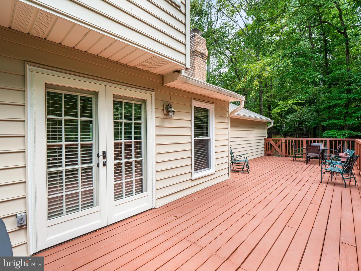
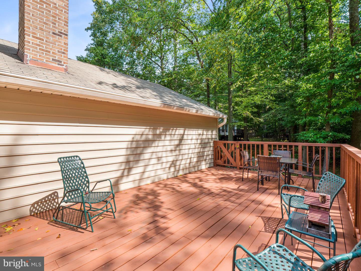
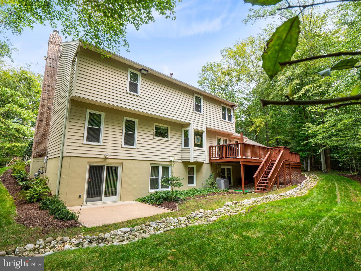
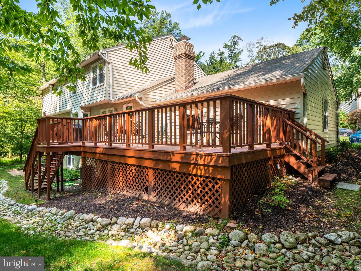
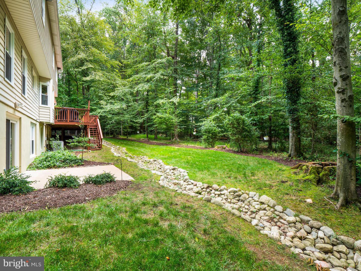
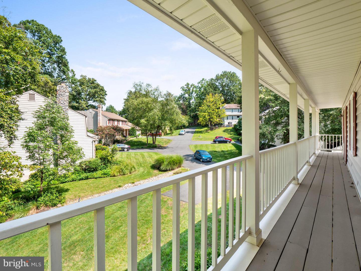
/u.realgeeks.media/bailey-team/image-2018-11-07.png)