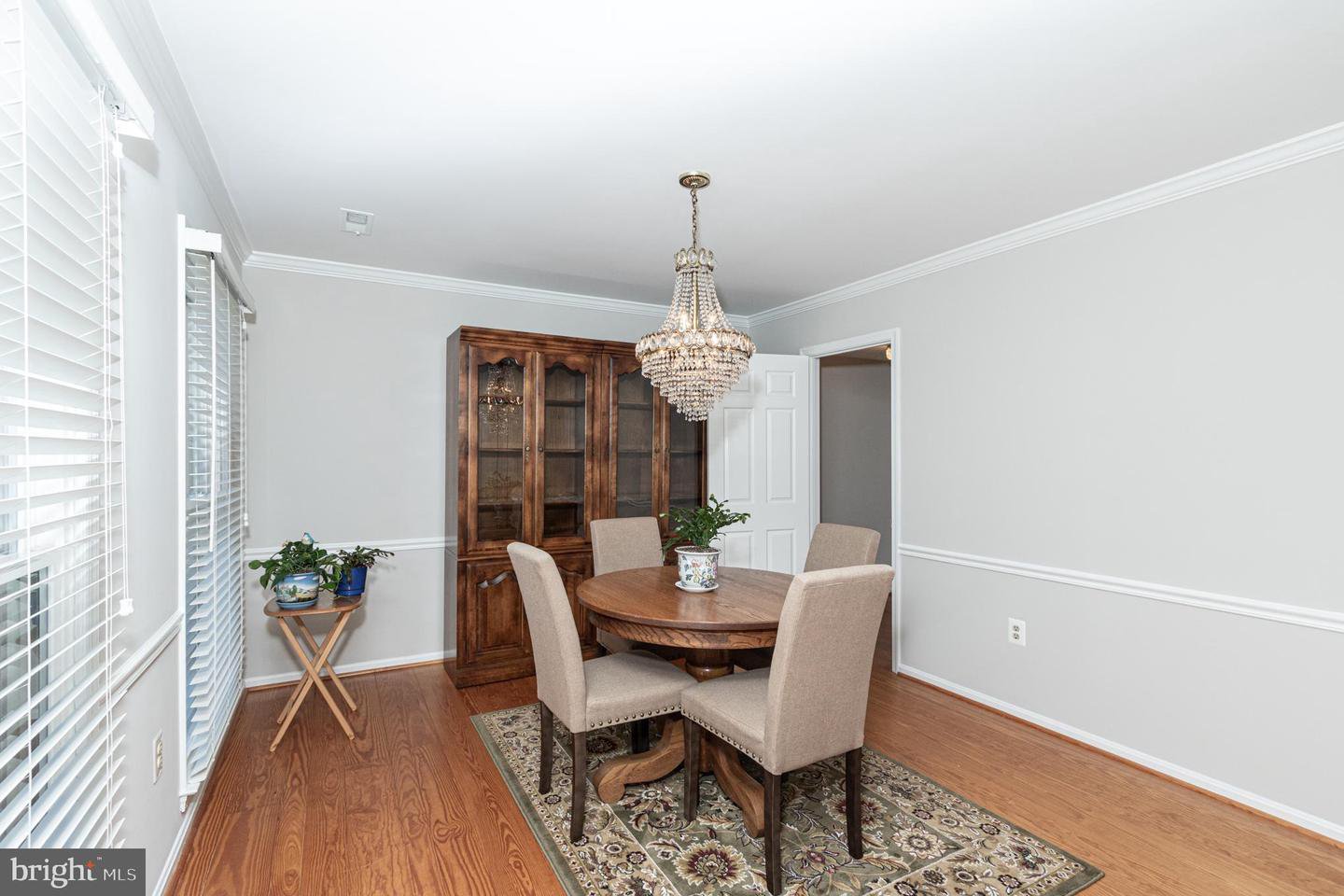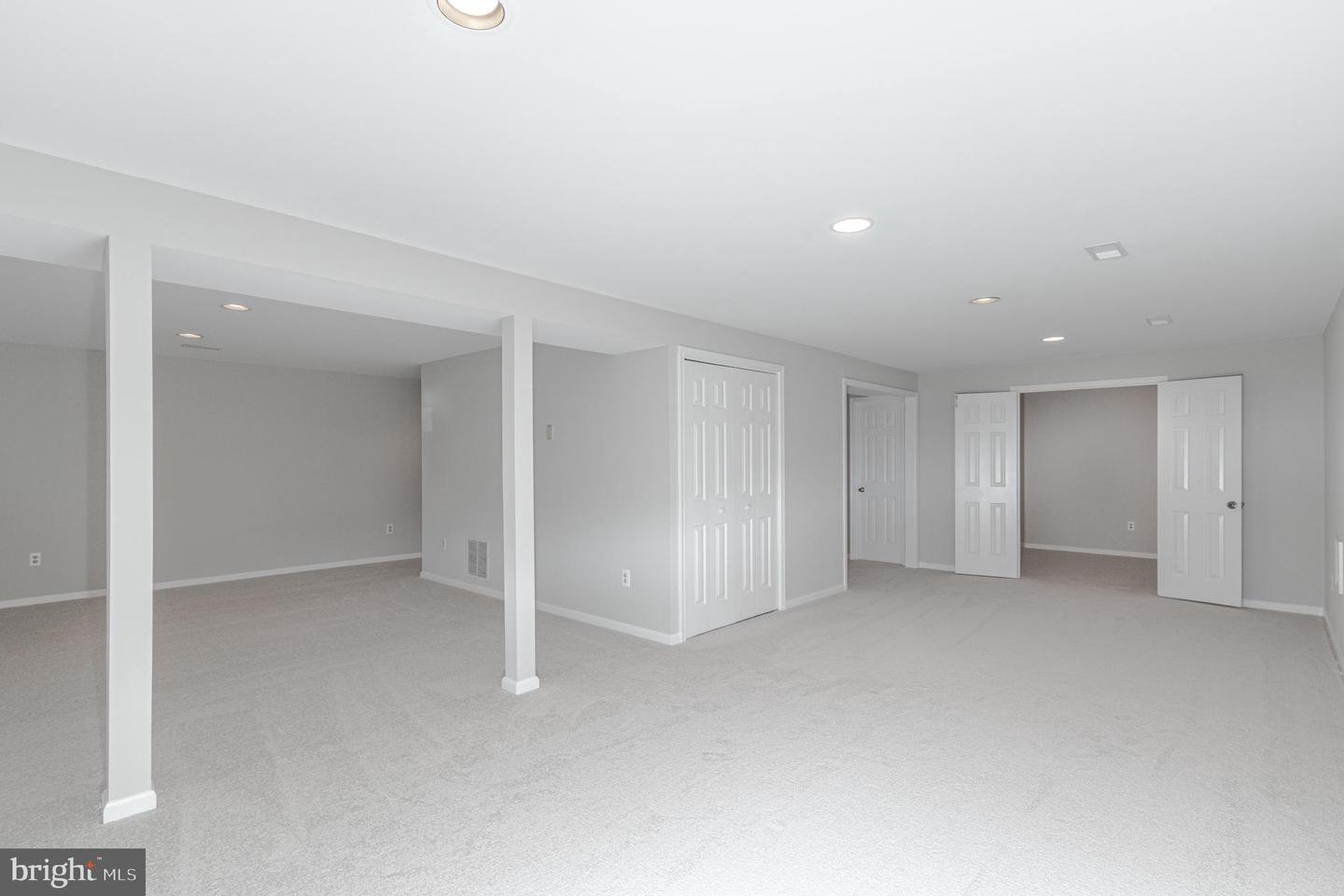4304 Warner Lane, Chantilly, VA 20151
- $727,000
- 4
- BD
- 3
- BA
- 2,548
- SqFt
- Sold Price
- $727,000
- List Price
- $735,000
- Closing Date
- Nov 02, 2021
- Days on Market
- 26
- Status
- CLOSED
- MLS#
- VAFX2011448
- Bedrooms
- 4
- Bathrooms
- 3
- Full Baths
- 2
- Half Baths
- 1
- Living Area
- 2,548
- Lot Size (Acres)
- 0.22
- Style
- Colonial
- Year Built
- 1986
- County
- Fairfax
- School District
- Fairfax County Public Schools
Property Description
What a rare opportunity to own This PRISTINE Homestead Model with FABULOUS 15x13 INCREDIBLE FAMILY RM extension ON A RARE CUL-DE-SAC location in desirable Waverly Crossing! Enjoy over almost 3400 square feet of living space! This REALLY SHOWS LIKE A MODEL The entire home has been freshly painted and carpet has been newly installed throughout. Sellers have gone above and beyond in preparing this lovely home for sale. KITCHEN was remodeled and boasts SOLID CHERRY WOOD CABINETS, CORIAN COUNTERS & SINK*Appliances have been updated*GAS FP w/BRICK SURROUND & A MANTLE*Hardwood floors on main level. HVAC replaced in 2011 and was JUST serviced*Separate lower level study is PERFECT for the telecommuter*Windows just replaced*Water heater 8 years*Garage doors updated*Half bath recently remodeled*Cul de Sac street combined with a peaceful residential setting where commuters will love the easy access to Route 28, Route 29, and the I-66 corridor and everyone will enjoy the variety of nearby shopping and dining choices. Take advantage of fabulous neighborhood amenities including nature trails, tot lots, and unlimited outdoor activities in Flatlick Stream Valley Park and Eleanor C. Lawrence Park. If you’re looking for a fabulous home built and renovated with enduring quality and contemporary flair, then you have found it! No "love letters" please*RENTBACK NEEDED*AGENTS PLEASE FOLLOW DIRECTIONS IN BRIGHT WITH INFORMATION PROVIDED AND FILL OUT CONTRACT COMPLETELY *MUST REMOVE SHOES!*Please sanitize or wash your hands immediately before coming in.
Additional Information
- Subdivision
- Waverly Crossing
- Taxes
- $7229
- HOA Fee
- $240
- HOA Frequency
- Annually
- Interior Features
- Breakfast Area, Family Room Off Kitchen, Kitchen - Country, Kitchen - Table Space, Dining Area, Built-Ins, Primary Bath(s), Wood Floors, Floor Plan - Open, Floor Plan - Traditional, Walk-in Closet(s), Upgraded Countertops, Tub Shower, Skylight(s), Recessed Lighting, Kitchen - Gourmet, Kitchen - Eat-In, Formal/Separate Dining Room, Carpet
- Amenities
- Tennis Courts, Tot Lots/Playground
- School District
- Fairfax County Public Schools
- Elementary School
- Brookfield
- Middle School
- Rocky Run
- High School
- Chantilly
- Fireplaces
- 1
- Fireplace Description
- Mantel(s), Screen
- Flooring
- Carpet, Ceramic Tile
- Garage
- Yes
- Garage Spaces
- 2
- Exterior Features
- Sidewalks
- Community Amenities
- Tennis Courts, Tot Lots/Playground
- View
- Trees/Woods
- Heating
- Forced Air
- Heating Fuel
- Natural Gas
- Cooling
- Ceiling Fan(s), Central A/C, Whole House Fan
- Roof
- Shingle, Fiberglass
- Utilities
- Under Ground
- Water
- Public
- Sewer
- Public Sewer
- Room Level
- Sun/Florida Room: Main, Primary Bedroom: Upper 1, Bedroom 2: Upper 1, Living Room: Main, Kitchen: Main, Dining Room: Main, Den: Lower 1, Foyer: Main, Family Room: Main, Bedroom 3: Upper 1, Breakfast Room: Main, Bedroom 4: Upper 1, Recreation Room: Lower 1, Storage Room: Lower 1
- Basement
- Yes










































/u.realgeeks.media/bailey-team/image-2018-11-07.png)