1008 Challedon Road, Great Falls, VA 22066
- $940,000
- 5
- BD
- 4
- BA
- 2,268
- SqFt
- Sold Price
- $940,000
- List Price
- $920,000
- Closing Date
- Nov 30, 2021
- Days on Market
- 69
- Status
- CLOSED
- MLS#
- VAFX2010440
- Bedrooms
- 5
- Bathrooms
- 4
- Full Baths
- 3
- Half Baths
- 1
- Living Area
- 2,268
- Lot Size (Acres)
- 0.55
- Style
- Colonial
- Year Built
- 1976
- County
- Fairfax
- School District
- Fairfax County Public Schools
Property Description
Located in an exclusive and highly desired community of Lexington Estates. This well maintained 5 bedroom/4 bath colonial is beautifully sited on a premium half-acre corner lot. Lovingly maintained home features a beautifully renovated kitchen with white cabinets, granite, and stainless steel appliances. Gracious marble foyer leads to a light-filled floor plan perfect for family living and entertaining. Sunny eat-in kitchen, separate dining/living room with fireplace, and a large family room that leads to the deck. The upper level features an expansive master suite with a sitting room and a fireplace. All bedrooms are large and full of light. The lower level features a huge rec room with a third fireplace leading to the backyard, a large 5th legal bedroom plus a full bath perfect for an au pair or a guest. New roof. Side loading garage. The school bus stop is right in front of this house - Langley HS pyramid! Convenient to Great Falls Village, Tysons, Reston & DC.
Additional Information
- Subdivision
- Lexington Estates
- Taxes
- $9149
- HOA Fee
- $80
- HOA Frequency
- Annually
- Interior Features
- Recessed Lighting, Wood Floors, Carpet, Upgraded Countertops, Kitchen - Table Space, Primary Bath(s), Ceiling Fan(s), Window Treatments
- School District
- Fairfax County Public Schools
- Elementary School
- Colvin Run
- Middle School
- Cooper
- High School
- Langley
- Fireplaces
- 3
- Fireplace Description
- Screen, Insert, Gas/Propane
- Flooring
- Carpet, Hardwood, Ceramic Tile
- Garage
- Yes
- Garage Spaces
- 2
- Heating
- Forced Air
- Heating Fuel
- Natural Gas
- Cooling
- Ceiling Fan(s), Central A/C
- Roof
- Shingle, Composite
- Water
- Public
- Sewer
- Septic Exists, Septic < # of BR
- Room Level
- Primary Bedroom: Upper 1, Primary Bathroom: Upper 1, Bedroom 2: Upper 1, Bedroom 3: Upper 1, Bedroom 4: Upper 1, Full Bath: Upper 1, Living Room: Main, Dining Room: Main, Family Room: Main, Kitchen: Main, Breakfast Room: Main, Laundry: Main, Half Bath: Main, Bedroom 5: Lower 1, Recreation Room: Lower 1, Full Bath: Lower 1
- Basement
- Yes
Mortgage Calculator
Listing courtesy of Keller Williams Chantilly Ventures, LLC. Contact: 5712350129
Selling Office: .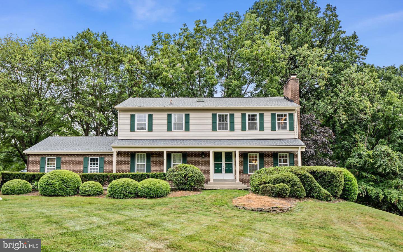

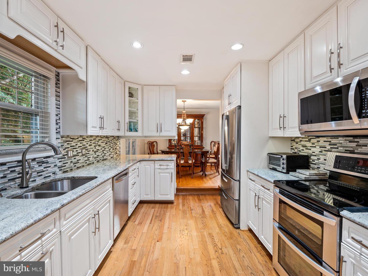
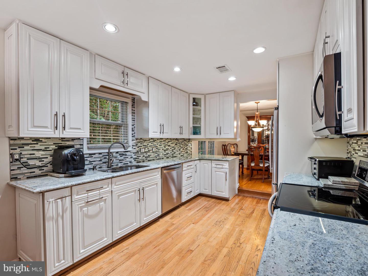
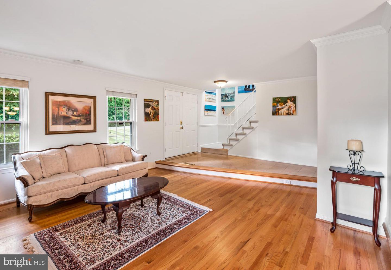
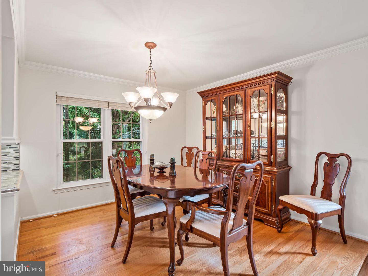
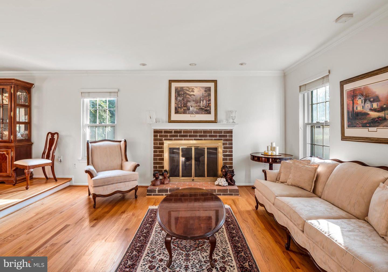
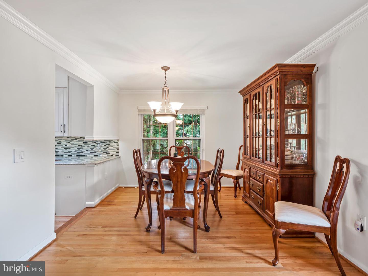
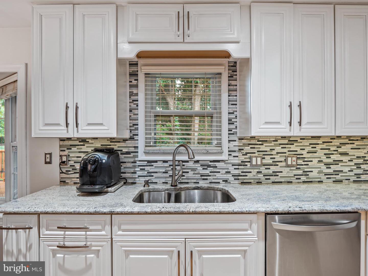
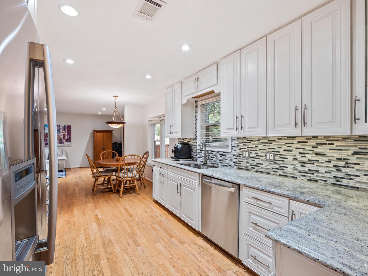
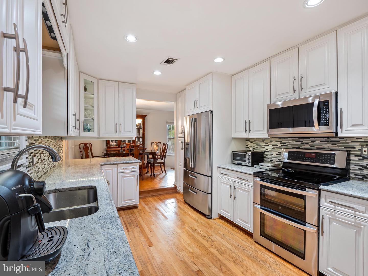
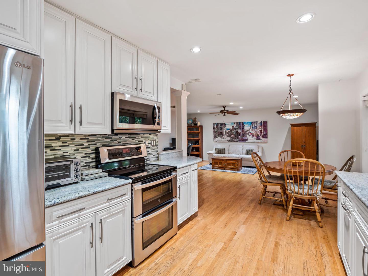
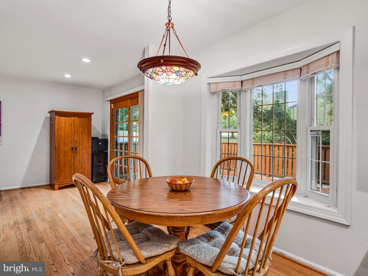
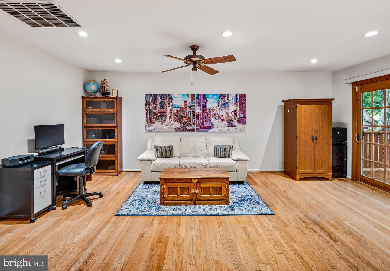
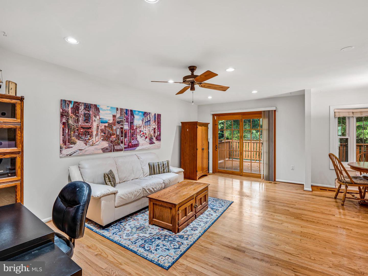
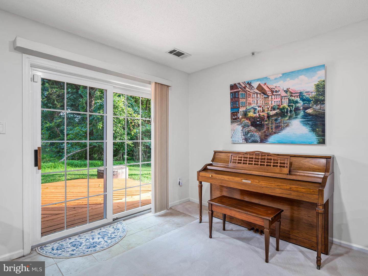
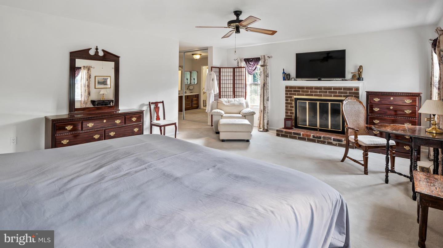

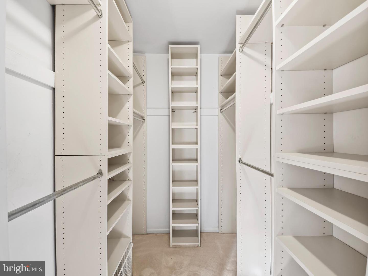
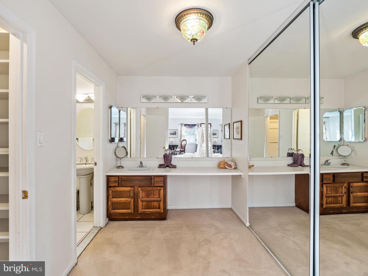
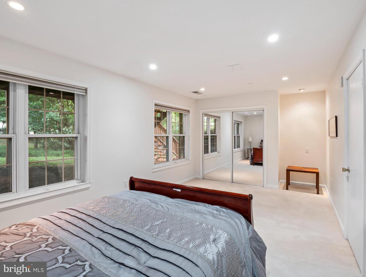
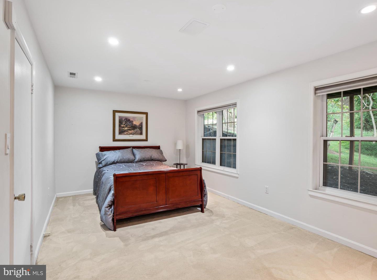
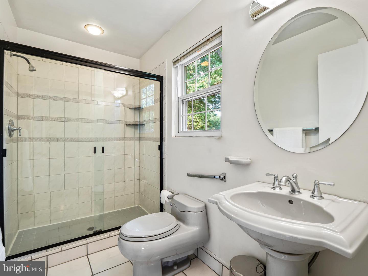
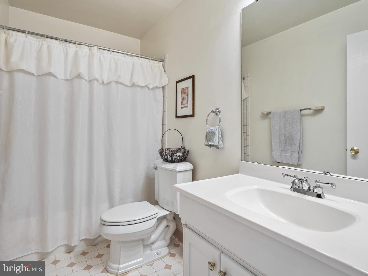
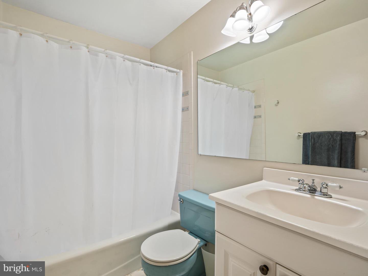
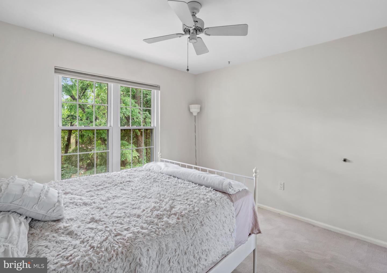
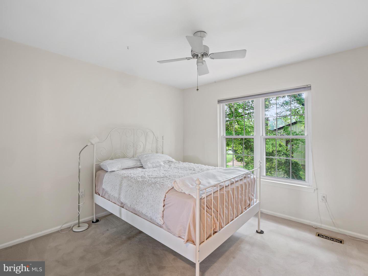
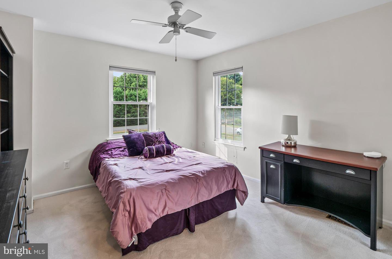
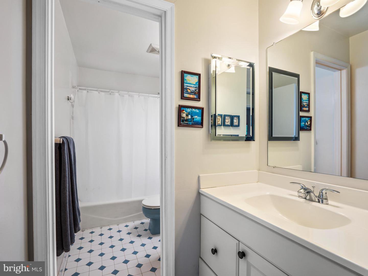
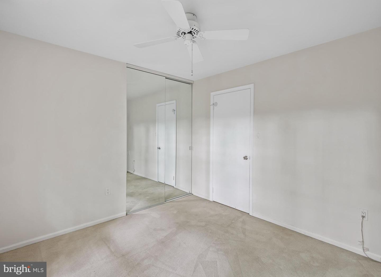
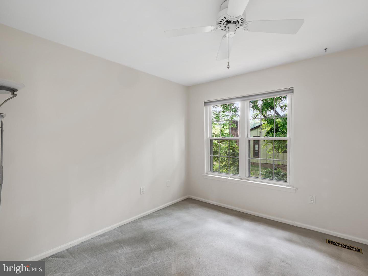
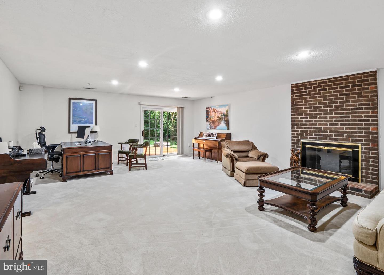
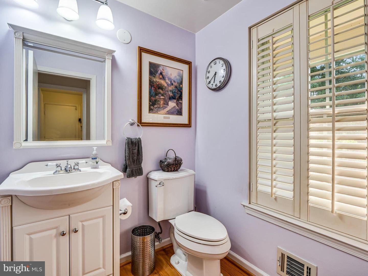

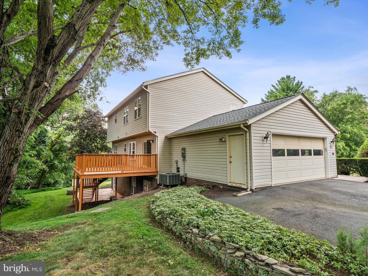
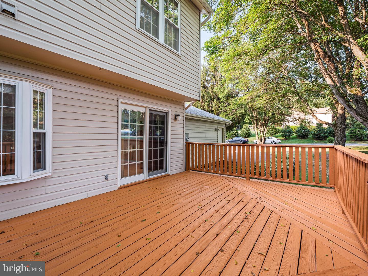
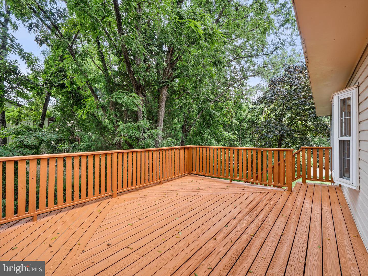

/u.realgeeks.media/bailey-team/image-2018-11-07.png)