9112 Wood Pointe Way, Fairfax Station, VA 22039
- $800,000
- 4
- BD
- 4
- BA
- 2,166
- SqFt
- Sold Price
- $800,000
- List Price
- $800,000
- Closing Date
- Aug 30, 2021
- Days on Market
- 28
- Status
- CLOSED
- MLS#
- VAFX2000916
- Bedrooms
- 4
- Bathrooms
- 4
- Full Baths
- 3
- Half Baths
- 1
- Living Area
- 2,166
- Lot Size (Acres)
- 0.13
- Style
- Colonial
- Year Built
- 1992
- County
- Fairfax
- School District
- Fairfax County Public Schools
Property Description
Stunning renovated home in desirable Crosspointe! Many tasteful upgrades including gleaming hardwood floors throughout the main level, elegant trim and moldings in the formal living room and dining room, 2 story foyer, and bay windows. The kitchen was just updated in 2020 and features new white 42" cabinets, new stainless steel appliances, quartz countertops, a tile backsplash, and a large island with seating. Sun-filled sunken family room with skylights and cozy fireplace. French doors open to the sunny rear deck and fully fenced backyard! The primary bedroom offers vaulted ceilings, a walk-in closet, and an en suite bathroom with dual sinks and a separate walk-in shower. Three additional spacious bedrooms and a full bathroom complete the upper level. The basement is finished with a large recreation room and full bathroom, with additional space for storage and a custom walk-in secure closet. This home is located in the amenity-filled community with 2 pools, tennis courts, playgrounds, and trails. Just minutes from Lake Mercer, major commuter routes, shopping, dining, entertaining, and more! Must See!
Additional Information
- Subdivision
- Crosspointe
- Taxes
- $7524
- HOA Fee
- $87
- HOA Frequency
- Monthly
- Interior Features
- Wood Floors, Carpet, Recessed Lighting, Chair Railings, Crown Moldings, Upgraded Countertops, Kitchen - Island, Kitchen - Table Space, Walk-in Closet(s), Primary Bath(s), Soaking Tub, Stall Shower, Ceiling Fan(s)
- School District
- Fairfax County Public Schools
- Elementary School
- Silverbrook
- Middle School
- South County
- High School
- South County
- Fireplaces
- 1
- Fireplace Description
- Wood
- Flooring
- Hardwood, Carpet, Ceramic Tile
- Garage
- Yes
- Garage Spaces
- 2
- Heating
- Heat Pump(s)
- Heating Fuel
- Natural Gas
- Cooling
- Ceiling Fan(s), Central A/C
- Roof
- Shake, Composite
- Water
- Public
- Sewer
- Public Sewer
- Room Level
- Primary Bedroom: Upper 1, Primary Bathroom: Upper 1, Bedroom 2: Upper 1, Bedroom 3: Upper 1, Bedroom 4: Upper 1, Full Bath: Upper 1, Living Room: Main, Dining Room: Main, Family Room: Main, Kitchen: Main, Half Bath: Main, Laundry: Lower 1, Basement: Lower 1, Full Bath: Lower 1, Recreation Room: Lower 1
- Basement
- Yes
Mortgage Calculator
Listing courtesy of Keller Williams Chantilly Ventures, LLC. Contact: 5712350129
Selling Office: .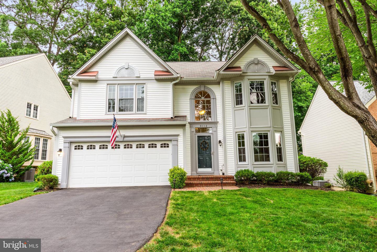
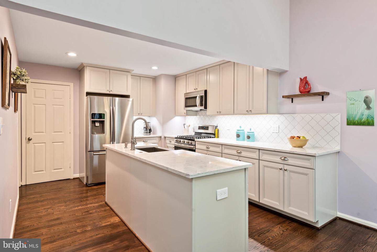
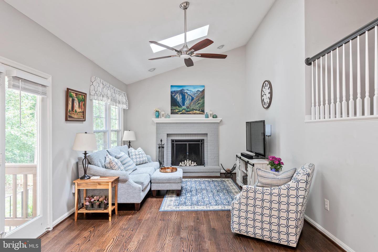
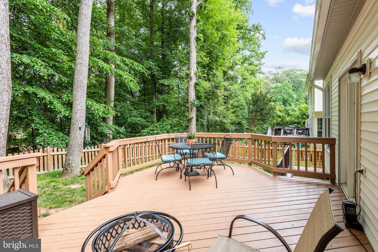
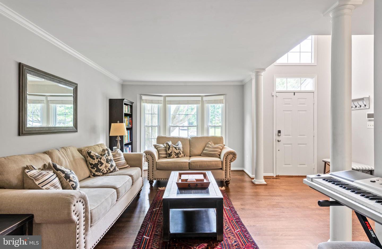
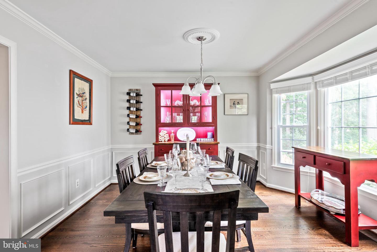
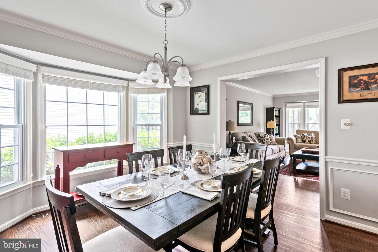
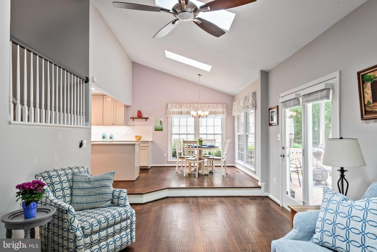
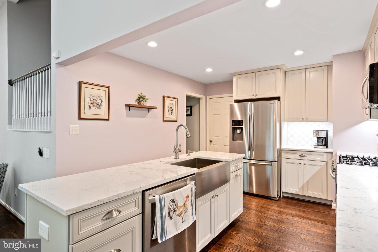
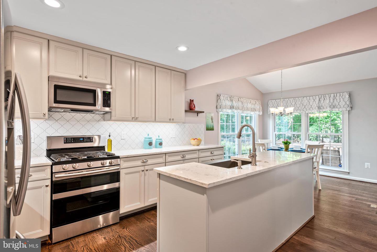
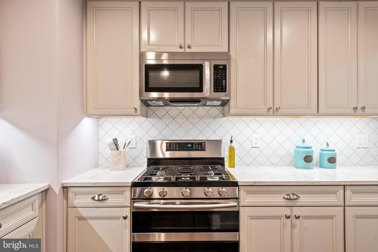
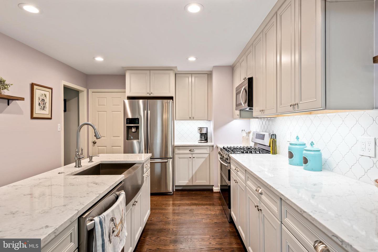
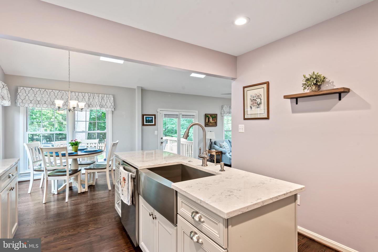
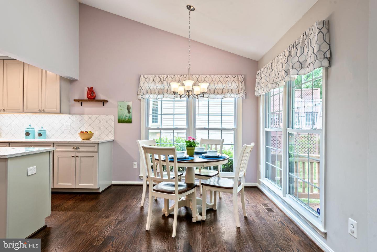
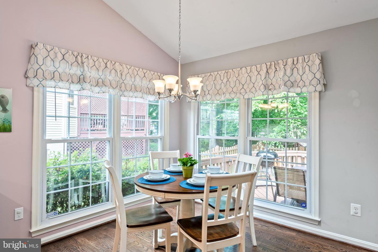
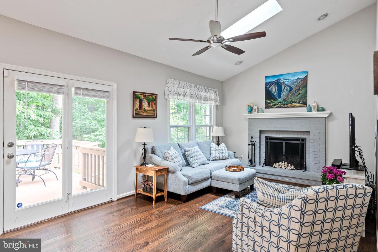
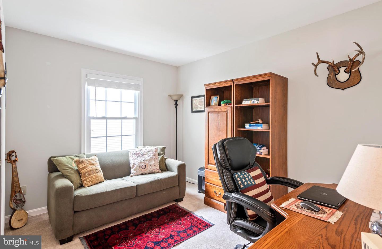
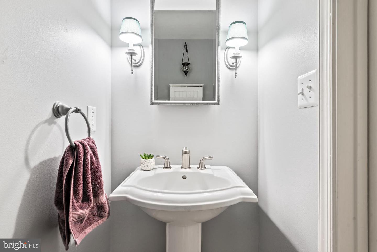
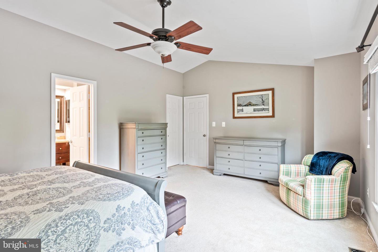
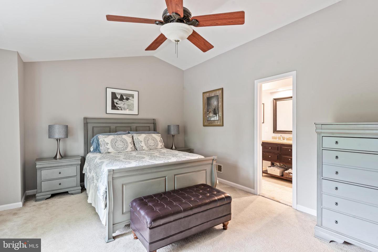
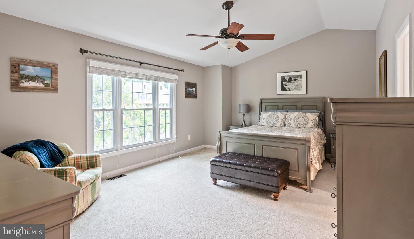
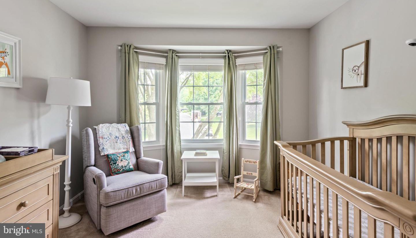
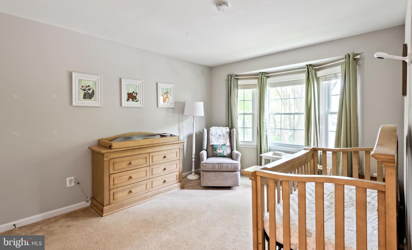
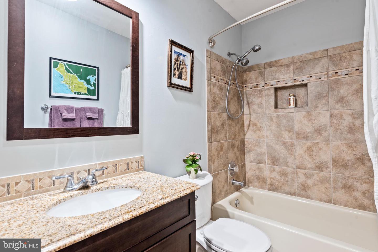
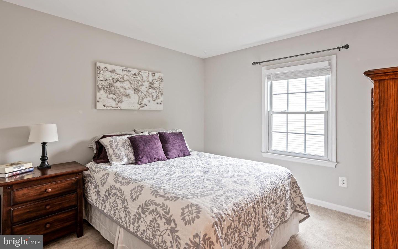
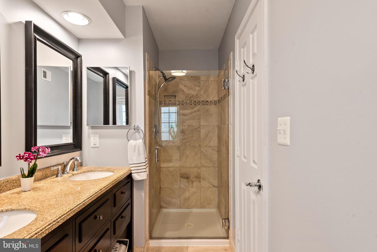
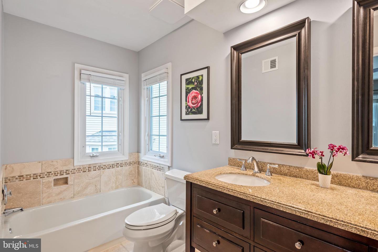
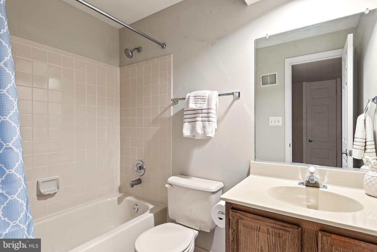
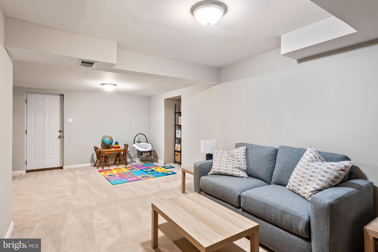
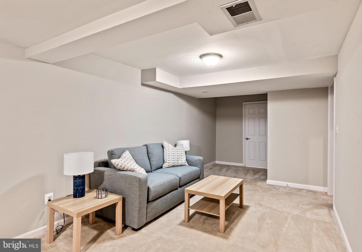
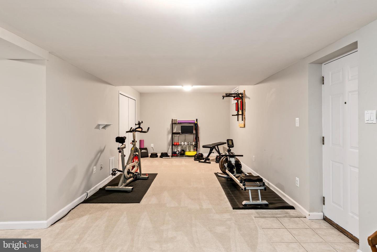
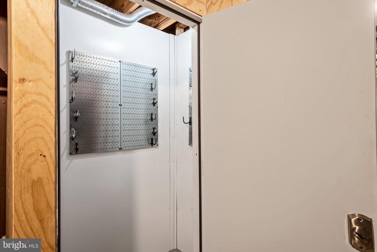
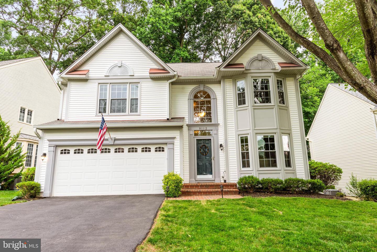
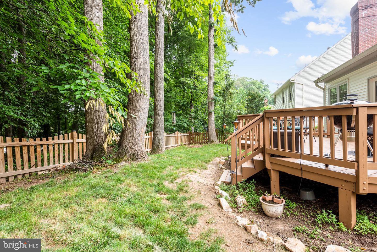
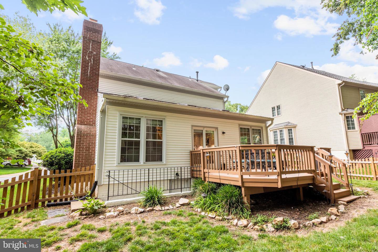
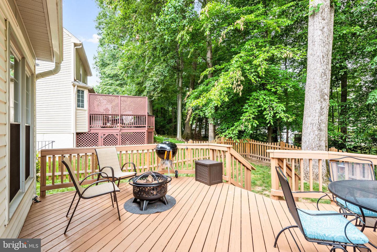
/u.realgeeks.media/bailey-team/image-2018-11-07.png)