4066 Clovet Drive Unit #22, Fairfax, VA 22030
- $716,888
- 4
- BD
- 4
- BA
- 2,945
- SqFt
- Sold Price
- $716,888
- List Price
- $689,888
- Closing Date
- Mar 26, 2021
- Days on Market
- 6
- Status
- CLOSED
- MLS#
- VAFX2000182
- Bedrooms
- 4
- Bathrooms
- 4
- Full Baths
- 3
- Half Baths
- 1
- Living Area
- 2,945
- Style
- Colonial
- Year Built
- 2009
- County
- Fairfax
- School District
- Fairfax County Public Schools
Property Description
2945 Sq Ft beautiful 3 level townhome located in the Charleston Square community features 4 bedrooms and 3.5 bathrooms which offers 2,945 SQFT of spacious living space. This unit is extremely well built and very maintainable for both the exterior and interior. This home offers a very elegant and spacious feel, while offering an open floor plan, two beautiful fireplaces with granite floor and wood trims, 9 ft ceilings, and palladium windows. Incredible natural lighting throughout and an amazing private balcony on the back side of the property to take in the greenery. This townhome provides a great location for shopping and going out on the town. Only minutes away from Fair Oaks Mall and Fairfax corner, which features the Cinemark movie theater, great restaurants, and shopping. These great scenes will be sure to keep your weekends busy. This townhome also offers a great location near the Penderbrook Golf Club, while also providing easy access to route 66 and other major roads. Association fees include maintenance of roof, windows, sinding, common area, lawns, trees, snow removal, trash collection, insurance, management and exterior of all buiding units.
Additional Information
- Subdivision
- Charleston Square Townhm
- Building Name
- Charleston Squar
- Taxes
- $6958
- Condo Fee
- $317
- Interior Features
- Crown Moldings, Chair Railings, Dining Area, Entry Level Bedroom, Family Room Off Kitchen, Floor Plan - Open, Formal/Separate Dining Room, Kitchen - Eat-In, Kitchen - Island, Kitchen - Gourmet, Recessed Lighting, Upgraded Countertops, Wood Floors
- Amenities
- Common Grounds, Jog/Walk Path, Picnic Area, Other
- School District
- Fairfax County Public Schools
- Elementary School
- Fairfax Villa
- Middle School
- Frost
- High School
- Woodson
- Fireplaces
- 2
- Fireplace Description
- Screen
- Garage
- Yes
- Garage Spaces
- 2
- Community Amenities
- Common Grounds, Jog/Walk Path, Picnic Area, Other
- Heating
- Forced Air, Zoned
- Heating Fuel
- Natural Gas
- Cooling
- Central A/C, Ceiling Fan(s), Zoned
- Water
- Public
- Sewer
- Public Sewer
- Room Level
- Primary Bedroom: Upper 1, Bedroom 2: Upper 1, Bedroom 1: Upper 1, Living Room: Main, Family Room: Main, Dining Room: Main, Kitchen: Main, Breakfast Room: Main, Study: Lower 1, Recreation Room: Lower 1, Laundry: Lower 1, Foyer: Lower 1
- Basement
- Yes
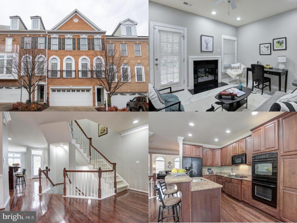
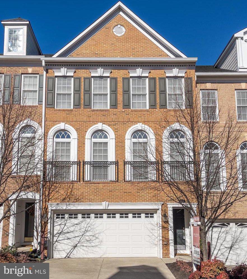
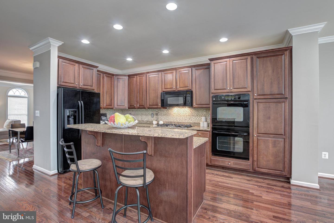
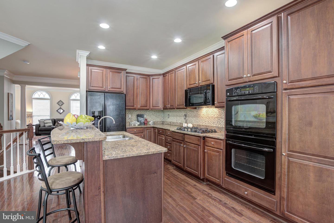
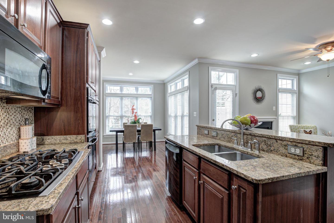
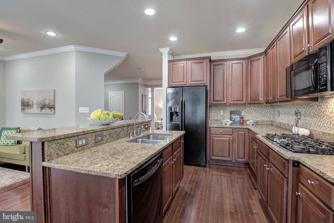
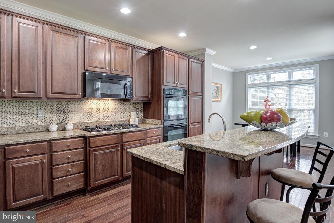
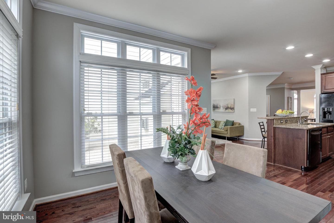
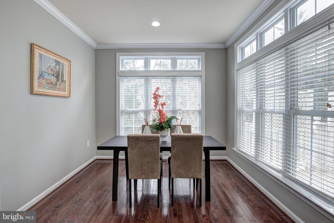
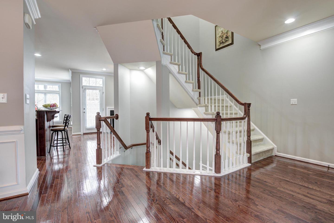
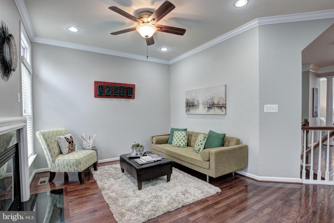
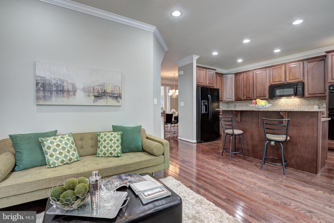
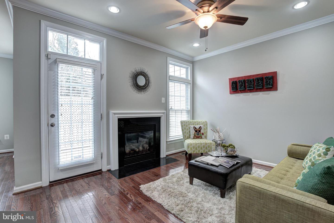
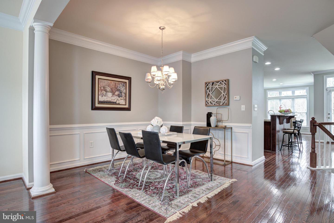
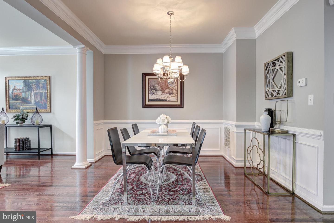
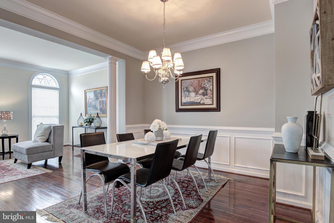
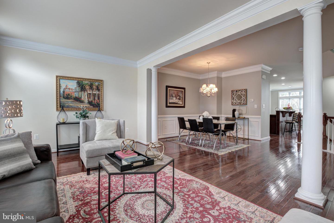
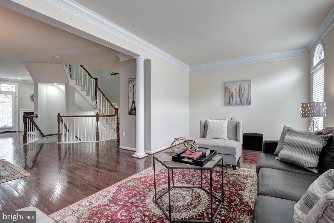
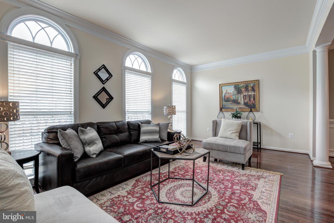
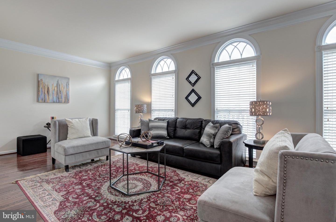
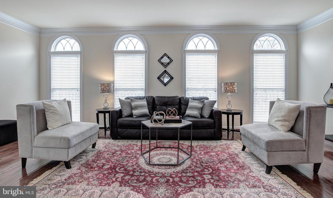
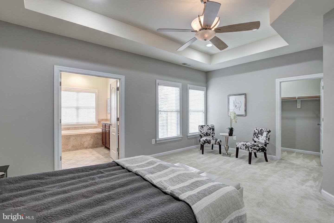
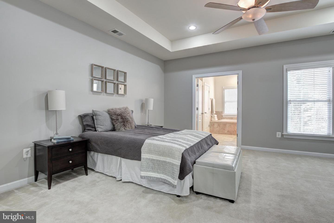
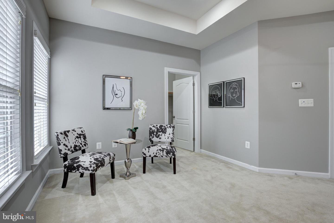
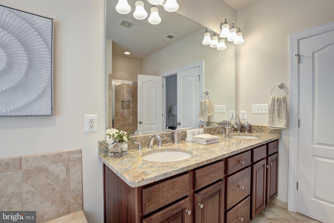
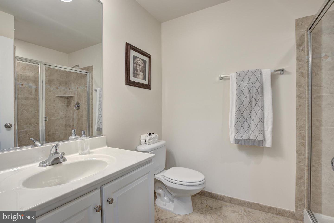
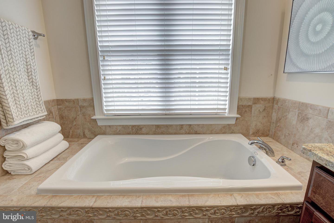
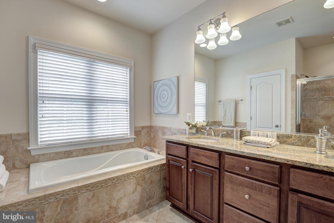
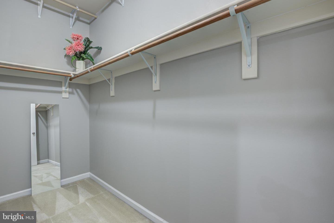
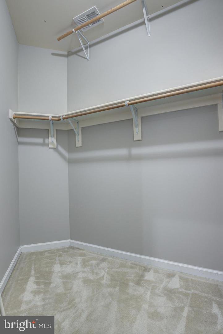
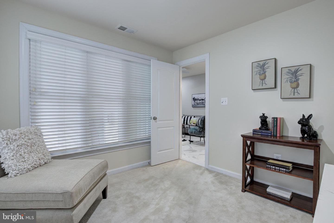
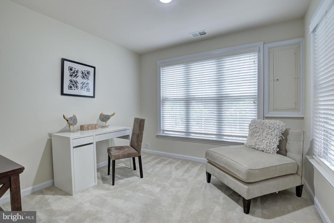
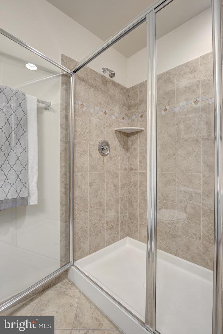
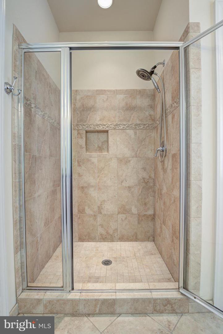
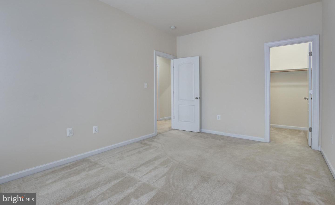
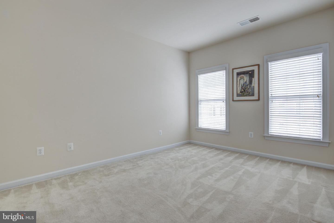
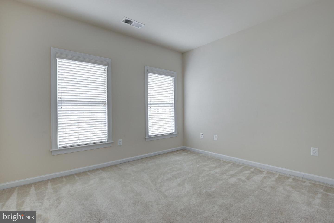
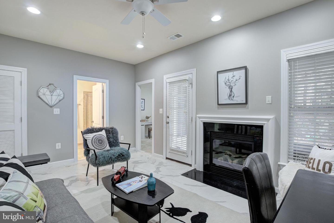
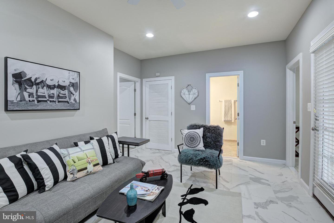
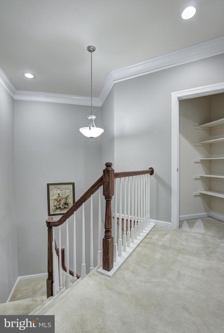
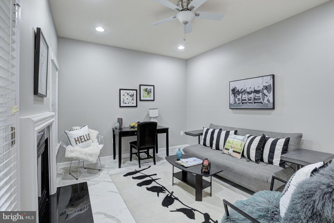
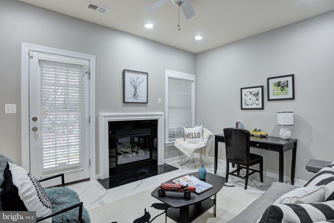
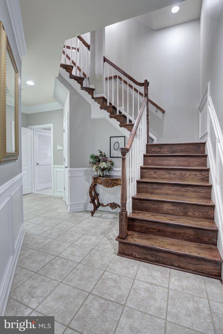
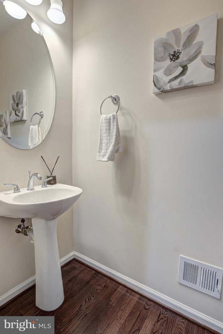
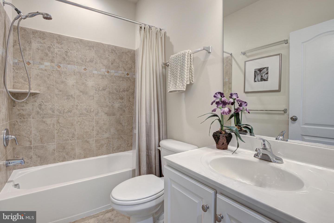
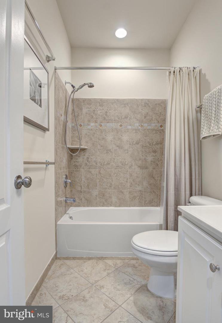
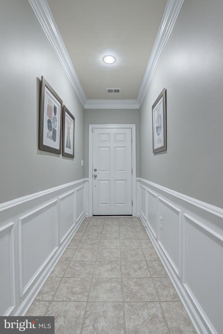
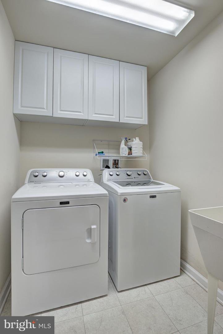
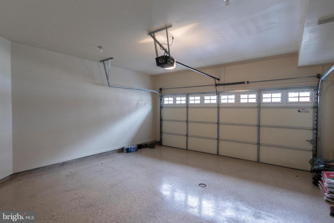
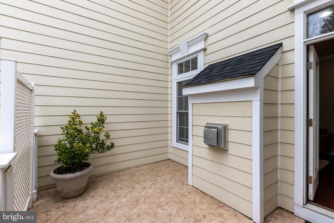
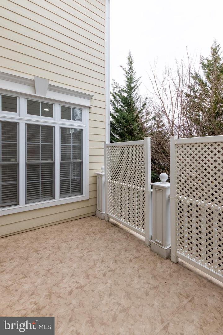
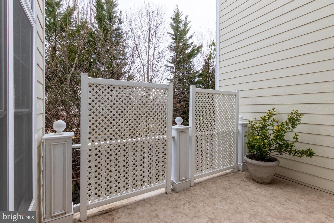
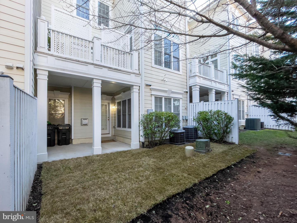
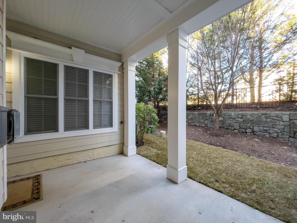
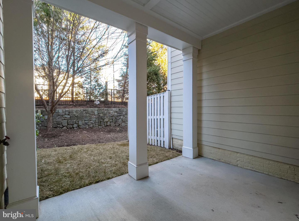
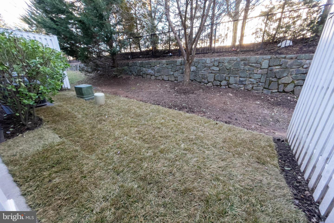
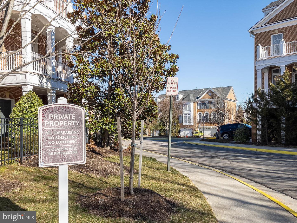
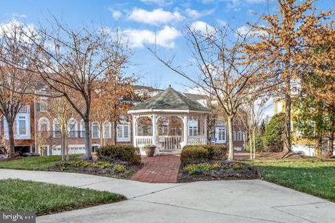
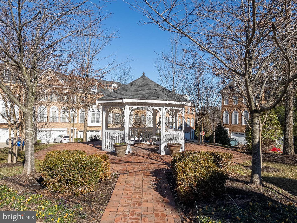
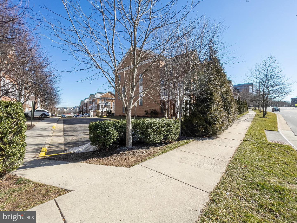
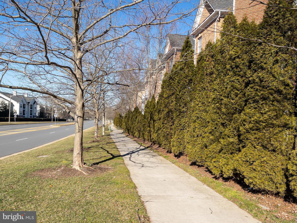
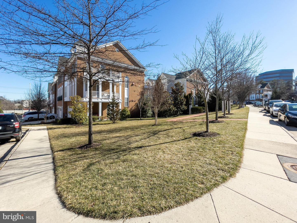
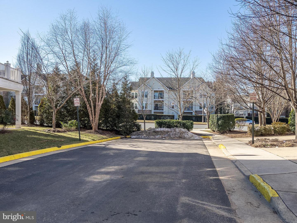
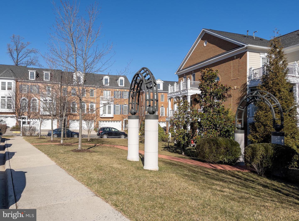
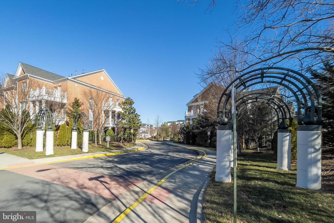
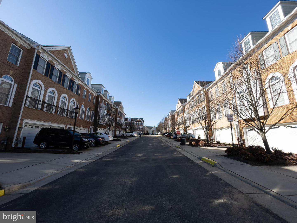
/u.realgeeks.media/bailey-team/image-2018-11-07.png)